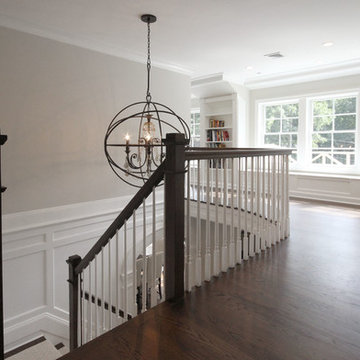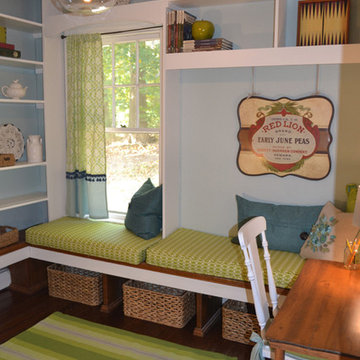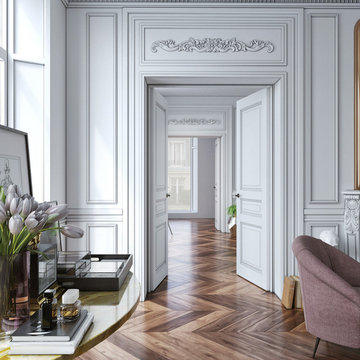Idées déco de couloirs avec parquet foncé
Trier par :
Budget
Trier par:Populaires du jour
61 - 80 sur 2 418 photos
1 sur 3
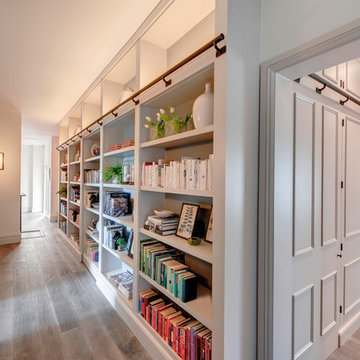
Richard Downer
This Georgian property is in an outstanding location with open views over Dartmoor and the sea beyond.
Our brief for this project was to transform the property which has seen many unsympathetic alterations over the years with a new internal layout, external renovation and interior design scheme to provide a timeless home for a young family. The property required extensive remodelling both internally and externally to create a home that our clients call their “forever home”.
Our refurbishment retains and restores original features such as fireplaces and panelling while incorporating the client's personal tastes and lifestyle. More specifically a dramatic dining room, a hard working boot room and a study/DJ room were requested. The interior scheme gives a nod to the Georgian architecture while integrating the technology for today's living.
Generally throughout the house a limited materials and colour palette have been applied to give our client's the timeless, refined interior scheme they desired. Granite, reclaimed slate and washed walnut floorboards make up the key materials.
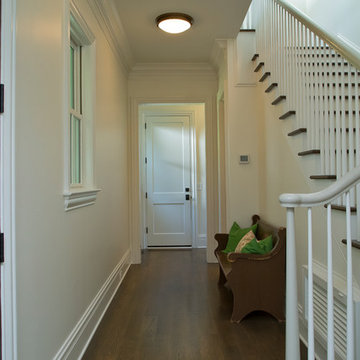
Inspiration pour un couloir rustique de taille moyenne avec un mur blanc, parquet foncé et un sol marron.
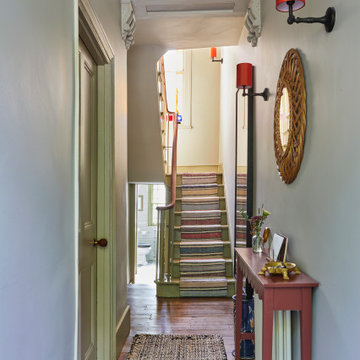
Entrance hallway with vintage stripe runner, console and wall lighting
Cette image montre un couloir traditionnel de taille moyenne avec un mur blanc, parquet foncé et un sol marron.
Cette image montre un couloir traditionnel de taille moyenne avec un mur blanc, parquet foncé et un sol marron.
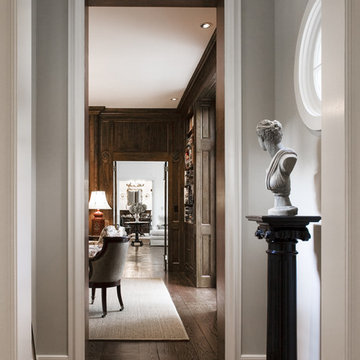
Cette image montre un couloir traditionnel de taille moyenne avec un mur marron et parquet foncé.
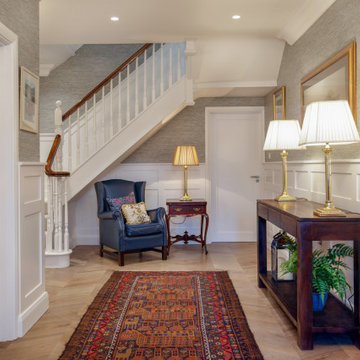
Entrance hall and stairs detail
Inspiration pour un grand couloir traditionnel avec un mur gris, parquet foncé, un sol marron et boiseries.
Inspiration pour un grand couloir traditionnel avec un mur gris, parquet foncé, un sol marron et boiseries.
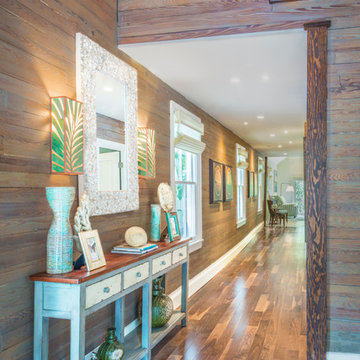
The hallway is lined with historic Dade County pine repurposed from the ceiling. A distressed Hooker Furniture Melange Ramsey Console Table provides a key drop area inside the doorway.
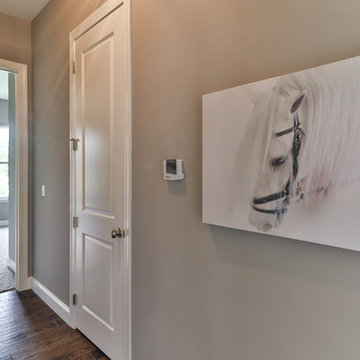
Idées déco pour un couloir classique de taille moyenne avec un mur beige, parquet foncé et un sol marron.
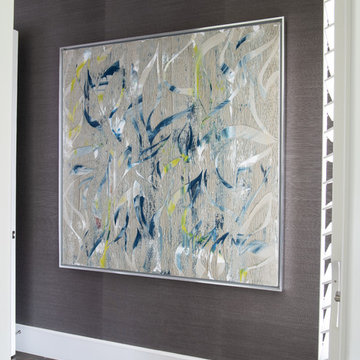
Custom art wall in Master suite
Inspiration pour un grand couloir minimaliste avec un mur gris, parquet foncé et un sol marron.
Inspiration pour un grand couloir minimaliste avec un mur gris, parquet foncé et un sol marron.
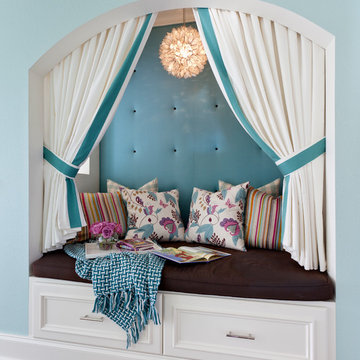
Walls are Sherwin Williams Waterscape, upholstered wall is Duralee. Nancy Nolan
Idées déco pour un couloir classique de taille moyenne avec un mur bleu et parquet foncé.
Idées déco pour un couloir classique de taille moyenne avec un mur bleu et parquet foncé.
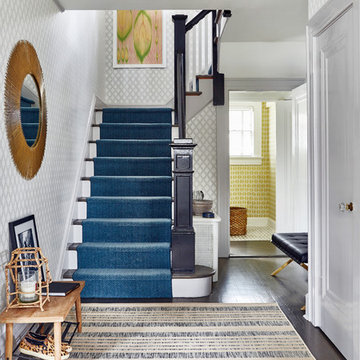
Cette image montre un couloir design de taille moyenne avec un mur multicolore, parquet foncé et un sol marron.
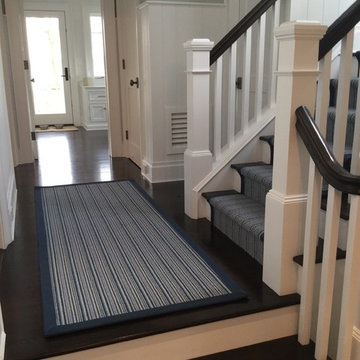
By Adam Jarrett
Inspiration pour un couloir marin de taille moyenne avec un mur gris et parquet foncé.
Inspiration pour un couloir marin de taille moyenne avec un mur gris et parquet foncé.
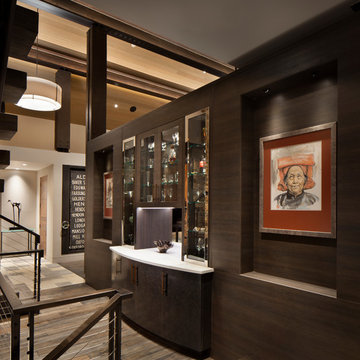
Gibeon Photography.
Cette image montre un grand couloir traditionnel avec un mur beige, parquet foncé et un sol marron.
Cette image montre un grand couloir traditionnel avec un mur beige, parquet foncé et un sol marron.
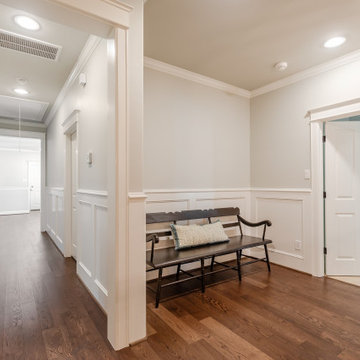
Aménagement d'un grand couloir classique avec un mur blanc, parquet foncé, un sol marron et boiseries.
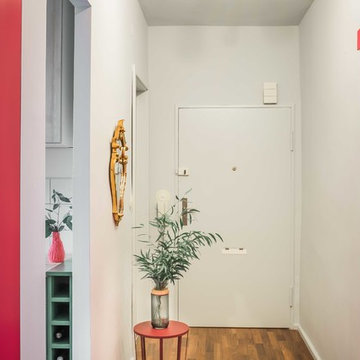
Im Flur wurde die nur 1,80m hohe Küchentür entfernt und statt dessen nur ein 2m hoher Durchgang gelassen. Auch die Tür samt Türrahmen zum Wohnzimmer wurde entfernt. Hier haben wir aber eine Schiebetür in Magenta eingebaut.
Links im Bild bekommt man noch einen Einblick in die Küche, wo der verbleibende Platz von ca. 13cm optimapl für ein Weinregal genutzt wurde.
Fotos von Natalia Morokhova
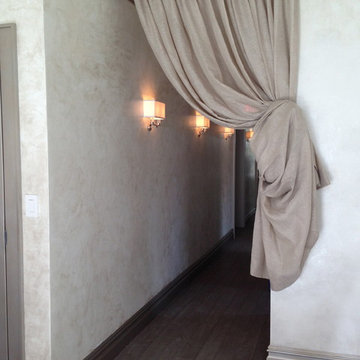
Venetian plaster walls throughout Madison Avenue Spa
Réalisation d'un grand couloir style shabby chic avec un mur blanc et parquet foncé.
Réalisation d'un grand couloir style shabby chic avec un mur blanc et parquet foncé.
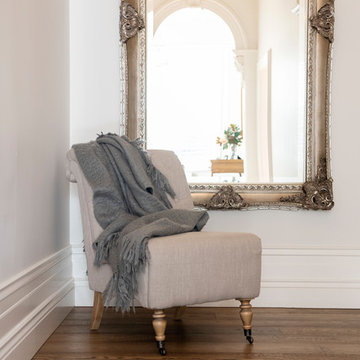
Adrienne Bizzarri Photography
Réalisation d'un très grand couloir victorien avec un mur blanc et parquet foncé.
Réalisation d'un très grand couloir victorien avec un mur blanc et parquet foncé.
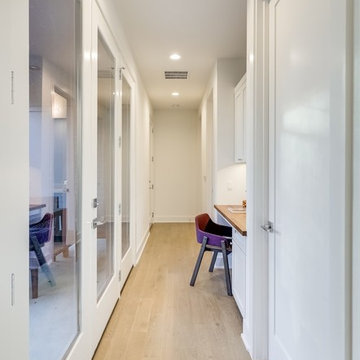
Workspace and hallway
Aménagement d'un couloir rétro de taille moyenne avec un mur beige, parquet foncé et un sol marron.
Aménagement d'un couloir rétro de taille moyenne avec un mur beige, parquet foncé et un sol marron.
Idées déco de couloirs avec parquet foncé
4
