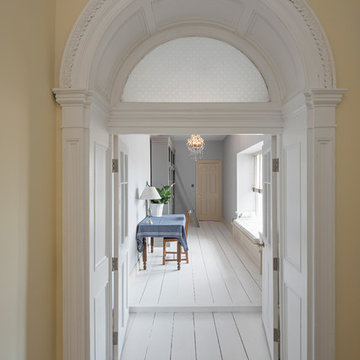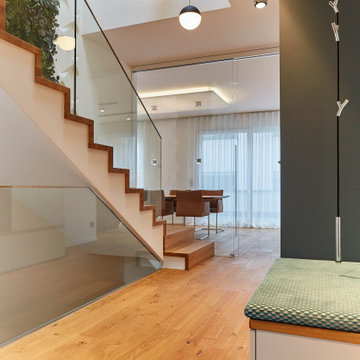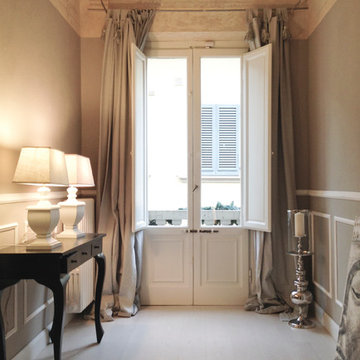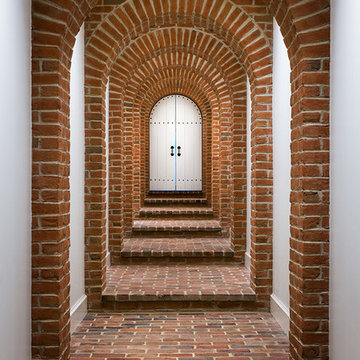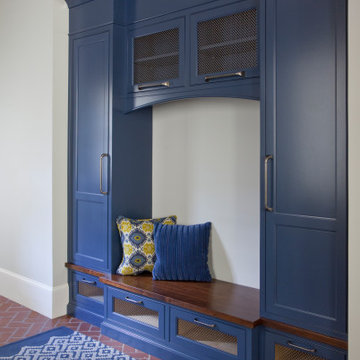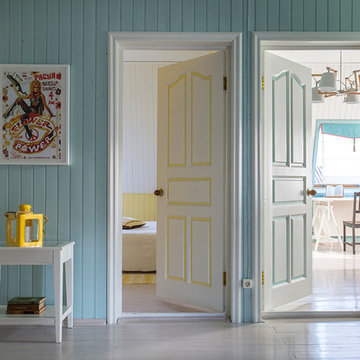Idées déco de couloirs avec parquet peint et un sol en brique
Trier par :
Budget
Trier par:Populaires du jour
21 - 40 sur 895 photos
1 sur 3
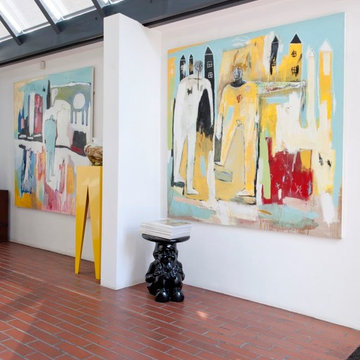
Stuart Cox
Inspiration pour un couloir urbain avec un sol en brique et un sol rouge.
Inspiration pour un couloir urbain avec un sol en brique et un sol rouge.
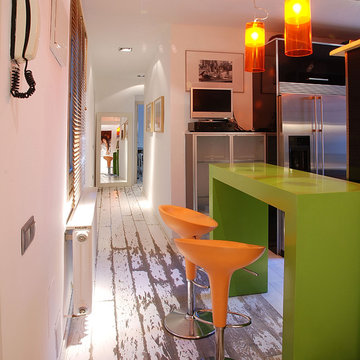
Breakfast bar separates the kitchen from the entrance of the apartment. Bar made of lacquered wood green. Swivel stools "Bombo" of Magis. Wooden floor made of white lacquered oak aging. Kartell Hanging Lamps.

Hallways often get overlooked when finishing out a design, but not here. Our client wanted barn doors to add texture and functionality to this hallway. The barn door hardware compliments both the hardware in the kitchen and the laundry room. The reclaimed brick flooring continues throughout the kitchen, hallway, laundry, and powder bath, connecting all of the spaces together.
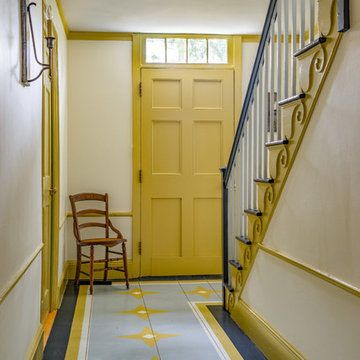
Cette image montre un très grand couloir rustique avec parquet peint.
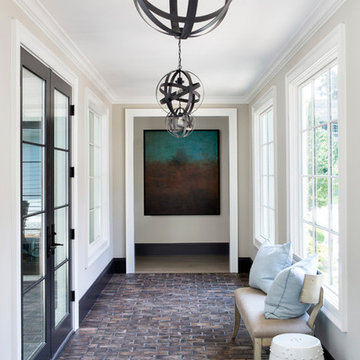
Inspiration pour un grand couloir traditionnel avec un mur gris et un sol en brique.

Réalisation d'un couloir victorien de taille moyenne avec un mur rose, parquet peint, un sol gris, différents designs de plafond et un mur en parement de brique.

This river front farmhouse is located on the St. Johns River in St. Augustine Florida. The two-toned exterior color palette invites you inside to see the warm, vibrant colors that complement the rustic farmhouse design. This 4 bedroom, 3 1/2 bath home features a two story plan with a downstairs master suite. Rustic wood floors, porcelain brick tiles and board & batten trim work are just a few the details that are featured in this home. The kitchen features Thermador appliances, two cabinet finishes and Zodiac countertops. A true "farmhouse" lovers delight!
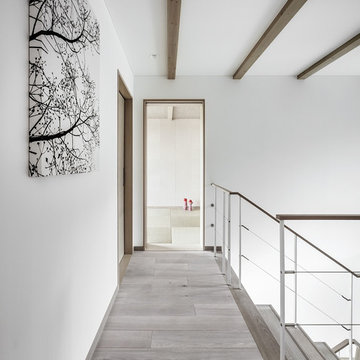
Photo/A.Fukuzawa
Exemple d'un couloir moderne avec un mur blanc, parquet peint et un sol gris.
Exemple d'un couloir moderne avec un mur blanc, parquet peint et un sol gris.
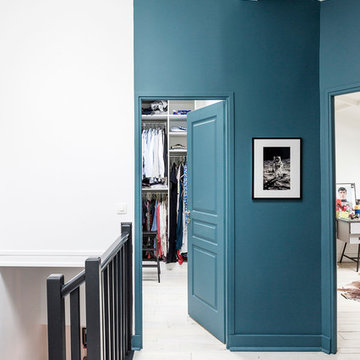
Le palier qui dessert les chambres est bien éclairé par une lumière zénithale. Afin de jouer avec les volumes, certains murs ont été peint, d'autres non
Louise Desrosiers
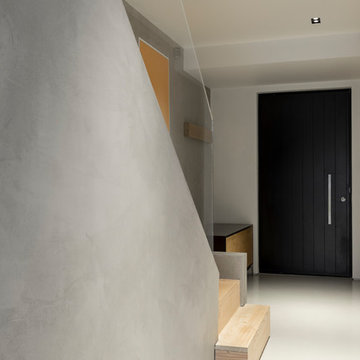
We used micro-cement for wall decoration for the house interior. It gives an impression of sophistication and comfort.
Réalisation d'un couloir minimaliste de taille moyenne avec un mur gris, parquet peint et un sol blanc.
Réalisation d'un couloir minimaliste de taille moyenne avec un mur gris, parquet peint et un sol blanc.
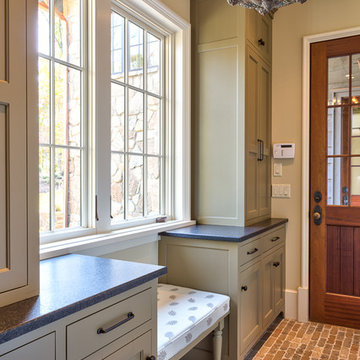
Influenced by English Cotswold and French country architecture, this eclectic European lake home showcases a predominantly stone exterior paired with a cedar shingle roof. Interior features like wide-plank oak floors, plaster walls, custom iron windows in the kitchen and great room and a custom limestone fireplace create old world charm. An open floor plan and generous use of glass allow for views from nearly every space and create a connection to the gardens and abundant outdoor living space.
Kevin Meechan / Meechan Architectural Photography
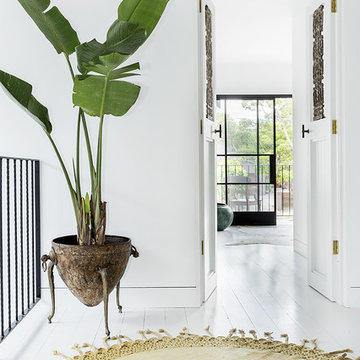
Webntime Photography
Let Me List Your Air BNB
Inspiration pour un couloir nordique de taille moyenne avec un mur blanc et parquet peint.
Inspiration pour un couloir nordique de taille moyenne avec un mur blanc et parquet peint.
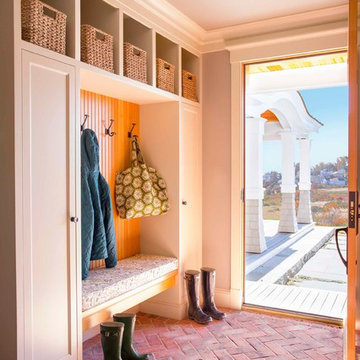
Functional brick veneer floor
Cette image montre un couloir avec un mur blanc et un sol en brique.
Cette image montre un couloir avec un mur blanc et un sol en brique.
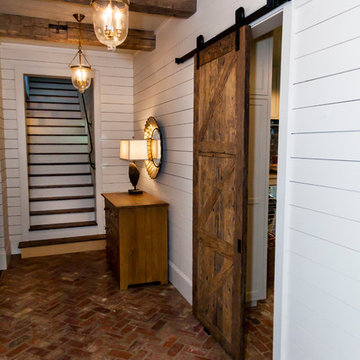
Cette photo montre un couloir nature de taille moyenne avec un mur blanc, un sol en brique et un sol rouge.
Idées déco de couloirs avec parquet peint et un sol en brique
2
