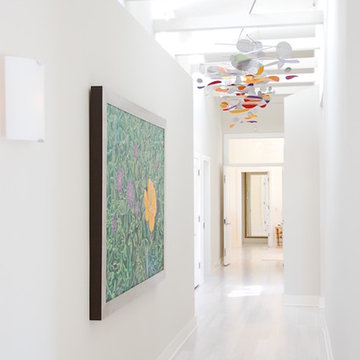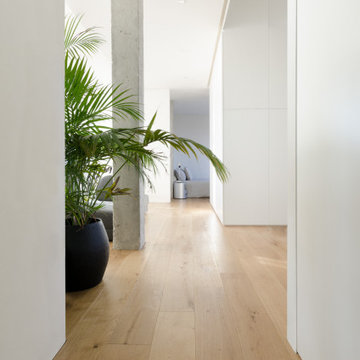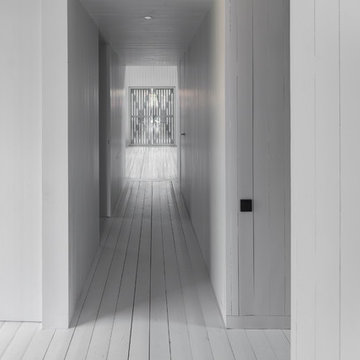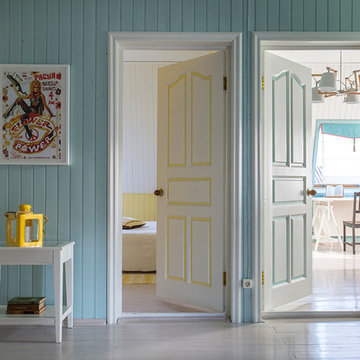Idées déco de couloirs avec parquet peint
Trier par :
Budget
Trier par:Populaires du jour
1 - 20 sur 649 photos
1 sur 2
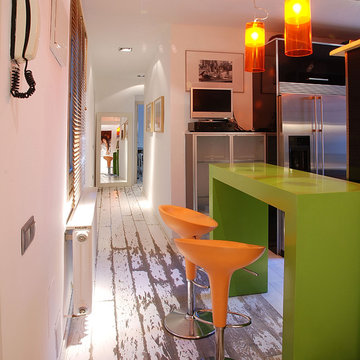
Breakfast bar separates the kitchen from the entrance of the apartment. Bar made of lacquered wood green. Swivel stools "Bombo" of Magis. Wooden floor made of white lacquered oak aging. Kartell Hanging Lamps.
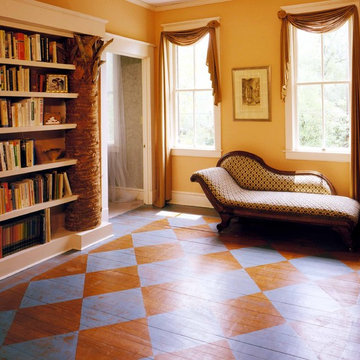
These are real Palmetto Trees that we used in the bookcases
Cette image montre un couloir bohème de taille moyenne avec parquet peint et un sol multicolore.
Cette image montre un couloir bohème de taille moyenne avec parquet peint et un sol multicolore.
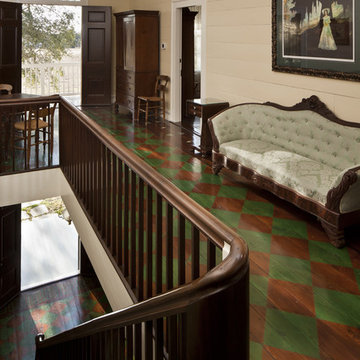
The restoration of a c.1850's plantation house with a compatible addition, pool, pool house, and outdoor kitchen pavilion; project includes historic finishes, refurbished vintage light and plumbing fixtures, antique furniture, custom cabinetry and millwork, encaustic tile, new and vintage reproduction appliances, and historic reproduction carpets and drapes.
© Copyright 2011, Rick Patrick Photography
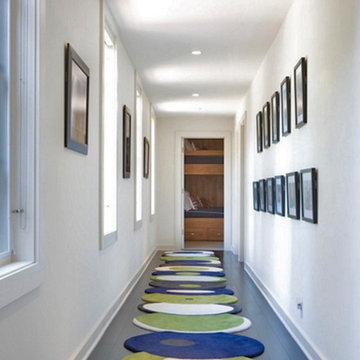
Project by Sefra Maples Design
Exemple d'un couloir tendance de taille moyenne avec un mur blanc, parquet peint et un sol gris.
Exemple d'un couloir tendance de taille moyenne avec un mur blanc, parquet peint et un sol gris.
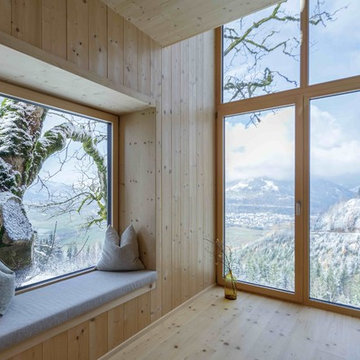
Inspiration pour un petit couloir nordique avec un mur marron, parquet peint et un sol marron.
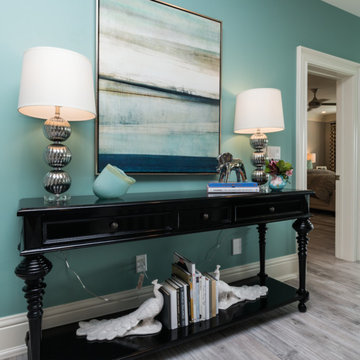
Aménagement d'un couloir moderne de taille moyenne avec un mur bleu et parquet peint.
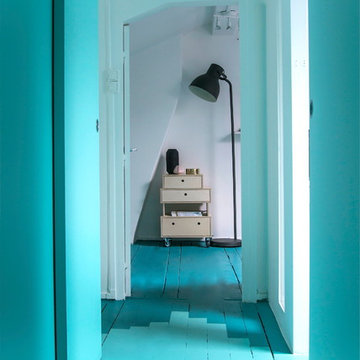
Céline Parcinski
Idée de décoration pour un couloir nordique de taille moyenne avec un mur bleu et parquet peint.
Idée de décoration pour un couloir nordique de taille moyenne avec un mur bleu et parquet peint.
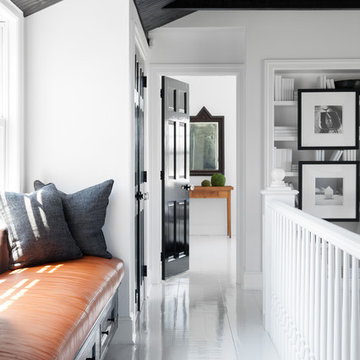
Inspiration pour un couloir marin avec un mur blanc, parquet peint et un sol blanc.
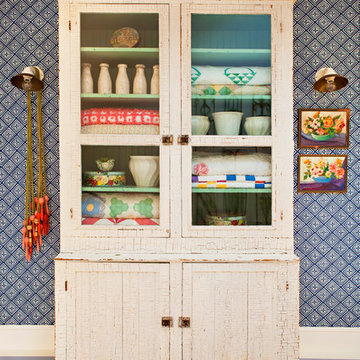
Bret Gum for Flea Market Decor
Exemple d'un couloir romantique avec un mur bleu, parquet peint et un sol bleu.
Exemple d'un couloir romantique avec un mur bleu, parquet peint et un sol bleu.
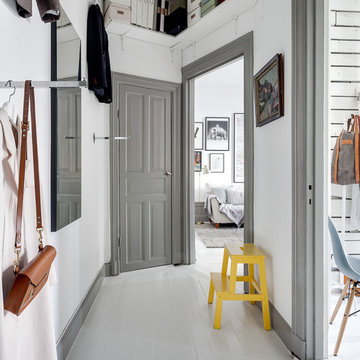
Södermannagatan 34
Foto: Henrik Nero
Cette photo montre un couloir scandinave de taille moyenne avec un mur blanc et parquet peint.
Cette photo montre un couloir scandinave de taille moyenne avec un mur blanc et parquet peint.
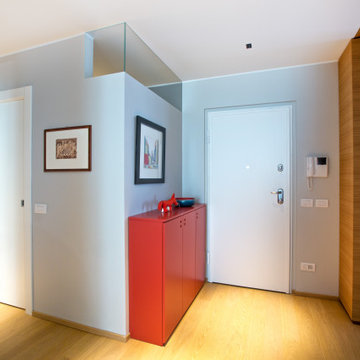
Il volume del secondo bagno è caratterizzato dal vuoto del sopraluce vetrato. Il tappeto lungo e stretto dai toni caldi ci accompagna verso le camere. I faretti neri a soffitto di Flos illuminano senza abbagliare.
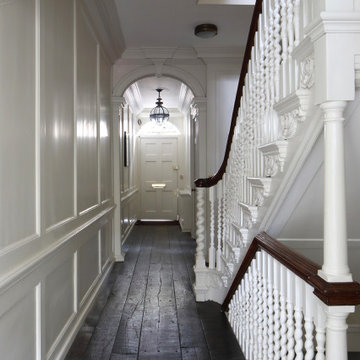
Idée de décoration pour un couloir tradition de taille moyenne avec un mur blanc, parquet peint et un sol marron.
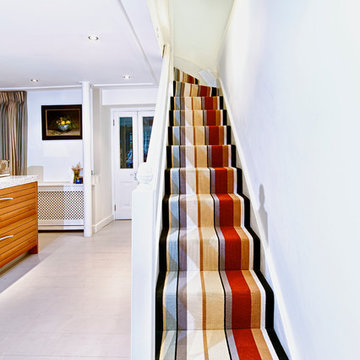
Marco Fazio
Aménagement d'un grand couloir classique avec un mur gris et parquet peint.
Aménagement d'un grand couloir classique avec un mur gris et parquet peint.
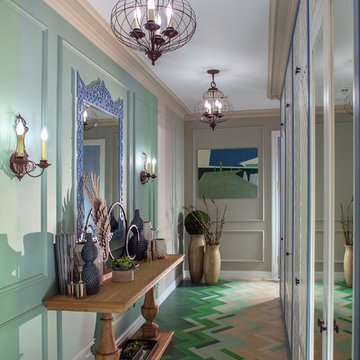
Автор проекта архитектор Оксана Олейник,
Фото Сергей Моргунов,
Дизайнер по текстилю Вера Кузина,
Стилист Евгения Шуэр
Réalisation d'un couloir bohème de taille moyenne avec un mur vert, un sol vert et parquet peint.
Réalisation d'un couloir bohème de taille moyenne avec un mur vert, un sol vert et parquet peint.
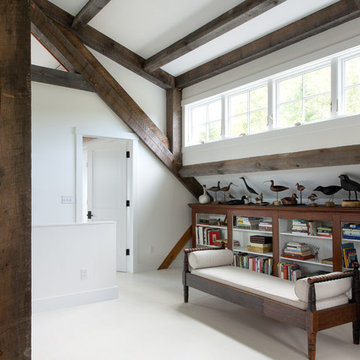
photography by Jonathan Reece
Inspiration pour un couloir design de taille moyenne avec un mur blanc et parquet peint.
Inspiration pour un couloir design de taille moyenne avec un mur blanc et parquet peint.

Евгений Кулибаба
Idées déco pour un couloir classique de taille moyenne avec un mur bleu, un sol blanc et parquet peint.
Idées déco pour un couloir classique de taille moyenne avec un mur bleu, un sol blanc et parquet peint.
Idées déco de couloirs avec parquet peint
1
