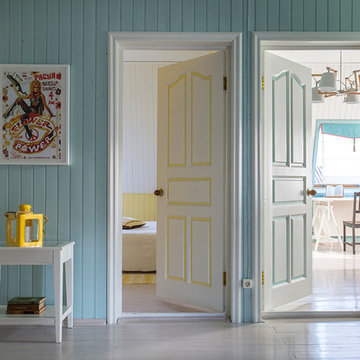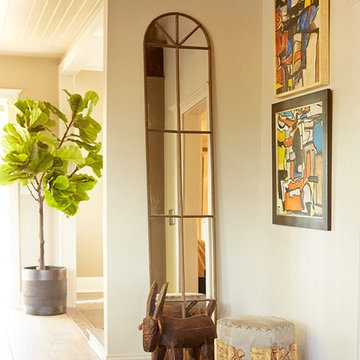Idées déco de couloirs campagne avec parquet peint
Trier par :
Budget
Trier par:Populaires du jour
1 - 20 sur 39 photos
1 sur 3
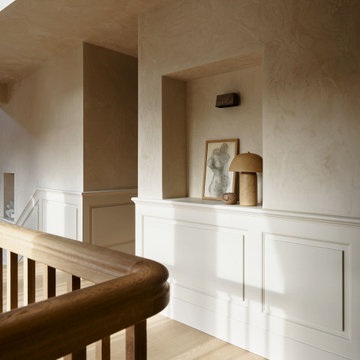
Exemple d'un couloir nature avec un mur beige, parquet peint et un sol marron.

When Cummings Architects first met with the owners of this understated country farmhouse, the building’s layout and design was an incoherent jumble. The original bones of the building were almost unrecognizable. All of the original windows, doors, flooring, and trims – even the country kitchen – had been removed. Mathew and his team began a thorough design discovery process to find the design solution that would enable them to breathe life back into the old farmhouse in a way that acknowledged the building’s venerable history while also providing for a modern living by a growing family.
The redesign included the addition of a new eat-in kitchen, bedrooms, bathrooms, wrap around porch, and stone fireplaces. To begin the transforming restoration, the team designed a generous, twenty-four square foot kitchen addition with custom, farmers-style cabinetry and timber framing. The team walked the homeowners through each detail the cabinetry layout, materials, and finishes. Salvaged materials were used and authentic craftsmanship lent a sense of place and history to the fabric of the space.
The new master suite included a cathedral ceiling showcasing beautifully worn salvaged timbers. The team continued with the farm theme, using sliding barn doors to separate the custom-designed master bath and closet. The new second-floor hallway features a bold, red floor while new transoms in each bedroom let in plenty of light. A summer stair, detailed and crafted with authentic details, was added for additional access and charm.
Finally, a welcoming farmer’s porch wraps around the side entry, connecting to the rear yard via a gracefully engineered grade. This large outdoor space provides seating for large groups of people to visit and dine next to the beautiful outdoor landscape and the new exterior stone fireplace.
Though it had temporarily lost its identity, with the help of the team at Cummings Architects, this lovely farmhouse has regained not only its former charm but also a new life through beautifully integrated modern features designed for today’s family.
Photo by Eric Roth
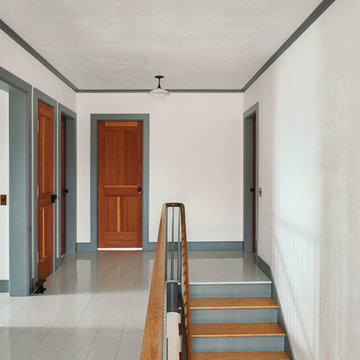
Cette image montre un couloir rustique avec un mur blanc, parquet peint et un sol gris.
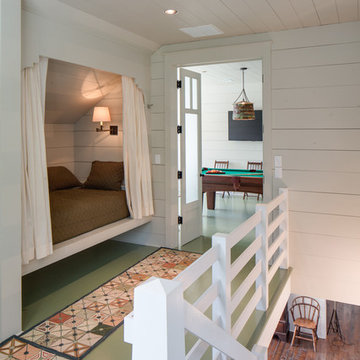
Chad Melon
Aménagement d'un couloir campagne de taille moyenne avec un mur blanc, parquet peint et un sol vert.
Aménagement d'un couloir campagne de taille moyenne avec un mur blanc, parquet peint et un sol vert.

The large mud room on the way to out to the garage acts as the perfect dropping station for this busy family’s lifestyle and can be nicely hidden when necessary with a secret pocket door. Walls trimmed in vertical floor to ceiling planking and painted in a dark grey against the beautiful white trim of the cubbies make a casual and subdued atmosphere. Everything but formal, we chose old cast iron wall sconces and matching ceiling fixtures replicating an old barn style. The floors were carefully planned with a light grey tile, cut into 2 inch by 18” pieces and laid in a herringbone design adding so much character and design to this small, yet memorable room.
Photography: M. Eric Honeycutt
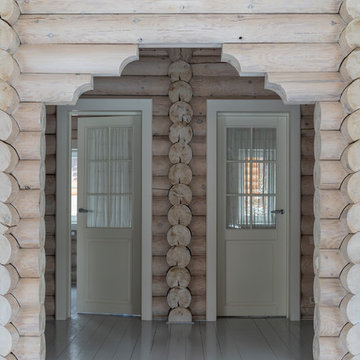
Евгений Кулибаба
Cette photo montre un couloir nature de taille moyenne avec un mur beige, parquet peint et un sol gris.
Cette photo montre un couloir nature de taille moyenne avec un mur beige, parquet peint et un sol gris.
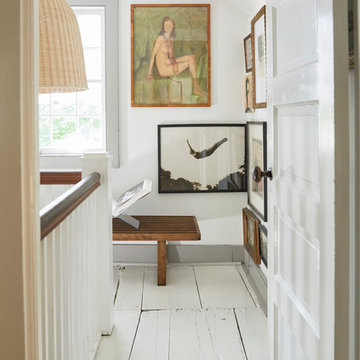
Inspiration pour un couloir rustique avec un mur blanc, parquet peint et un sol blanc.
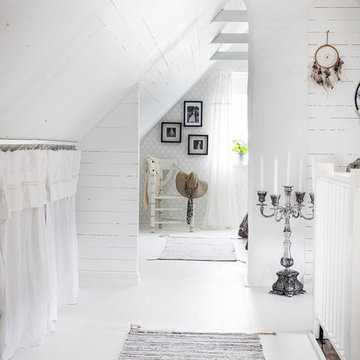
Foto: Josefin Widell Hultgren Styling: Anna Inreder& Bettina Carlsson
Inspiration pour un petit couloir rustique avec un mur blanc, parquet peint et un sol blanc.
Inspiration pour un petit couloir rustique avec un mur blanc, parquet peint et un sol blanc.
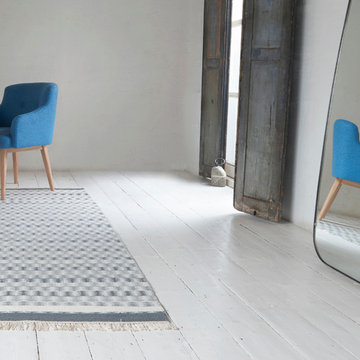
Handmade by a lovely team near Varanasi, India
Each rug is completely handmade on a traditional pit loom using specially dyed yarns
Luxurious New Zealand wool & cotton mix
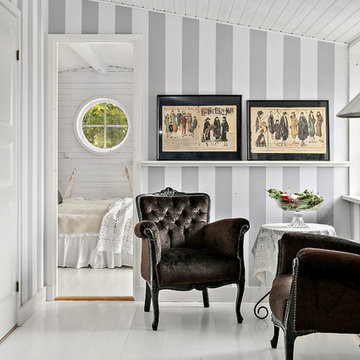
esoft
Cette photo montre un couloir nature avec un mur multicolore, parquet peint et un sol blanc.
Cette photo montre un couloir nature avec un mur multicolore, parquet peint et un sol blanc.
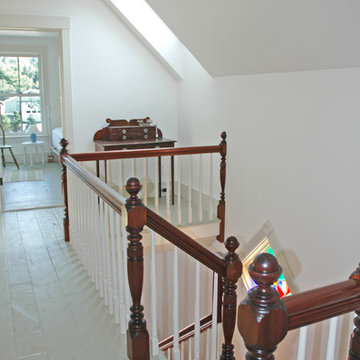
Reclaimed wood floors, from a collapsed barn in Nova Scotia, salvaged and painted.
Desk is a Maine antique.
Exemple d'un couloir nature de taille moyenne avec un mur blanc et parquet peint.
Exemple d'un couloir nature de taille moyenne avec un mur blanc et parquet peint.
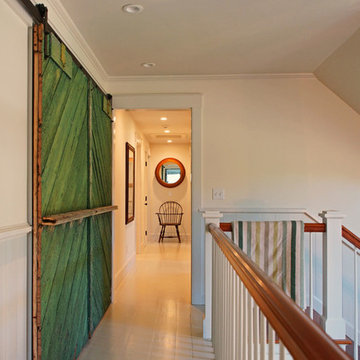
Sliding Barn Door Leading into second floor Media Room; barn door was reclaimed from original Barn.
Réalisation d'un très grand couloir champêtre avec un mur blanc et parquet peint.
Réalisation d'un très grand couloir champêtre avec un mur blanc et parquet peint.
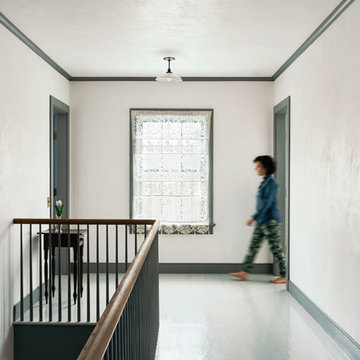
Idées déco pour un couloir campagne avec un mur blanc, parquet peint et un sol gris.
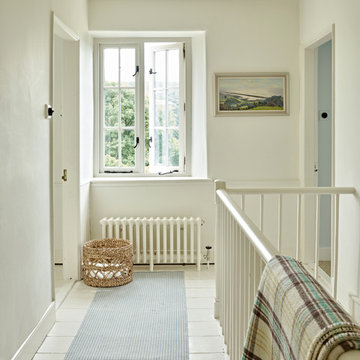
Restored landing in Georgian Farmhouse. Decoration by Kate Renwick.
Photography Nick Smith
Cette image montre un couloir rustique de taille moyenne avec un mur blanc, parquet peint et un sol blanc.
Cette image montre un couloir rustique de taille moyenne avec un mur blanc, parquet peint et un sol blanc.
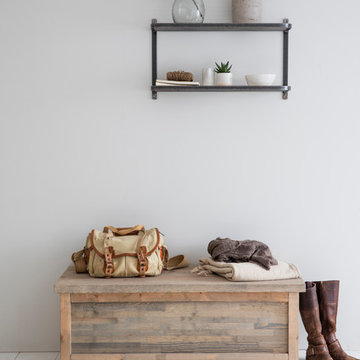
The Garden Trading collection embraces a clean, practical and uncluttered lifestyle. Combining classic materials with innovative designs; the range of contemporary lighting and timeless furniture for the home and garden adds distinctive style in any setting.
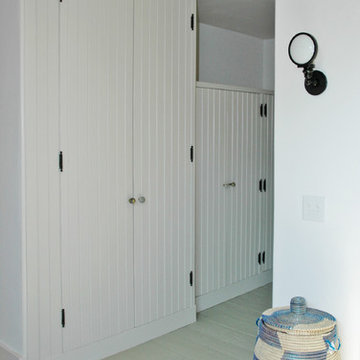
Reclaimed wood floors, from a collapsed barn in Nova Scotia, salvaged and painted.
Desk is a Maine antique.
Idée de décoration pour un couloir champêtre de taille moyenne avec un mur blanc et parquet peint.
Idée de décoration pour un couloir champêtre de taille moyenne avec un mur blanc et parquet peint.
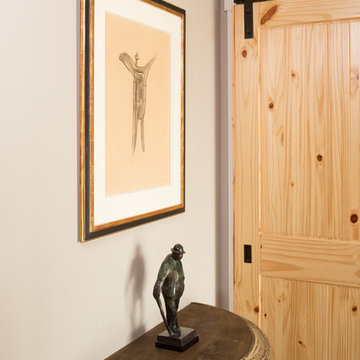
Featuring the home of Chris and Thea Upchurh, owners of Uphurch Vineyards. ( https://upchurchvineyard.com/)
Photography by Alex Crook (www.alexcrook.com) for Seattle Magazine (www.seattlemag.com)
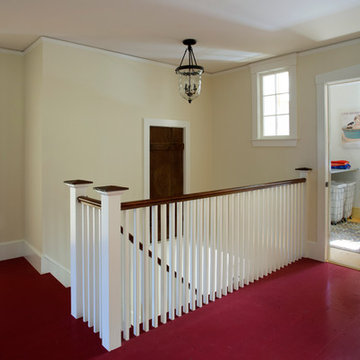
Main Streets and Back Roads...
The homeowners fell in love with this spectacular Lynnfield, MA Colonial farmhouse, complete with iconic New England style timber frame barn, grand outdoor fireplaced living space and in-ground pool. They bought the prestigious location with the desire to bring the home’s character back to life and at the same time, reconfigure the layout, expand the living space and increase the number of rooms to accommodate their needs as a family. Notice the reclaimed wood floors, hand hewn beams and hand crafted/hand planed cabinetry, all country living at its finest only 17 miles North of Boston.
Photo by Eric Roth
Idées déco de couloirs campagne avec parquet peint
1
