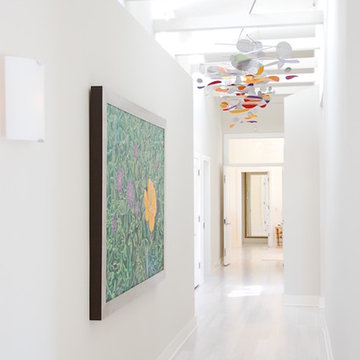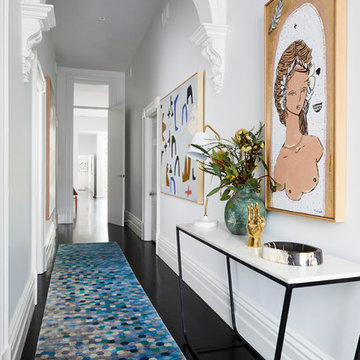Idées déco de couloirs contemporains avec parquet peint
Trier par :
Budget
Trier par:Populaires du jour
1 - 20 sur 210 photos
1 sur 3

greg abbate
Cette image montre un petit couloir design avec un mur gris, parquet peint et un sol beige.
Cette image montre un petit couloir design avec un mur gris, parquet peint et un sol beige.
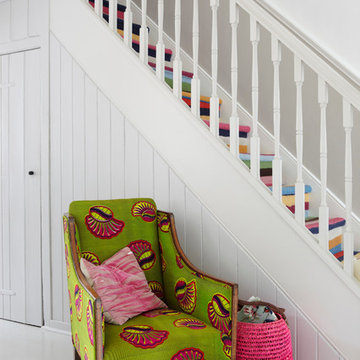
Stairway painted in Strong White Estate Emulsion and Cornforth White Estate Eggshell.
Aménagement d'un couloir contemporain de taille moyenne avec un mur blanc et parquet peint.
Aménagement d'un couloir contemporain de taille moyenne avec un mur blanc et parquet peint.
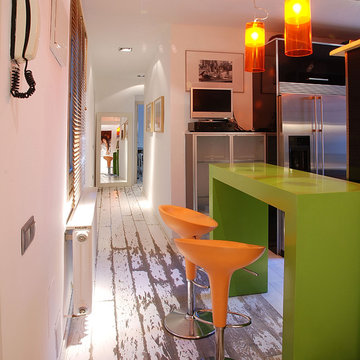
Breakfast bar separates the kitchen from the entrance of the apartment. Bar made of lacquered wood green. Swivel stools "Bombo" of Magis. Wooden floor made of white lacquered oak aging. Kartell Hanging Lamps.
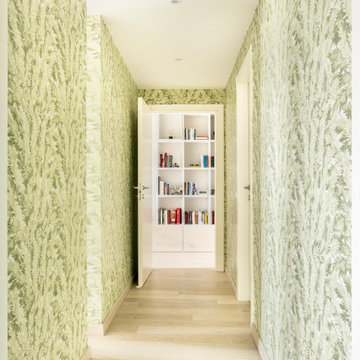
Réalisation d'un couloir design de taille moyenne avec un mur gris, parquet peint et un sol beige.
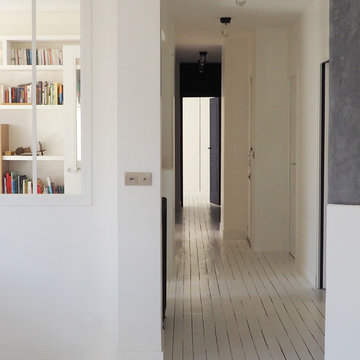
Réalisation d'un couloir design de taille moyenne avec un mur blanc, parquet peint et un sol blanc.
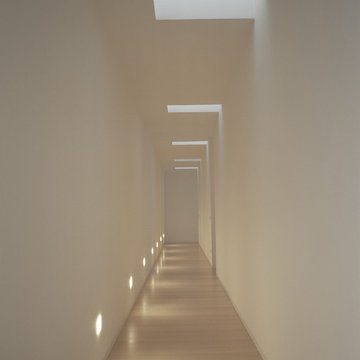
Corridoio reparto notte al piano primo.
Pavimento in acero sbiancato.
Lucernari a soffitto.
Idées déco pour un très grand couloir contemporain avec un mur blanc et parquet peint.
Idées déco pour un très grand couloir contemporain avec un mur blanc et parquet peint.
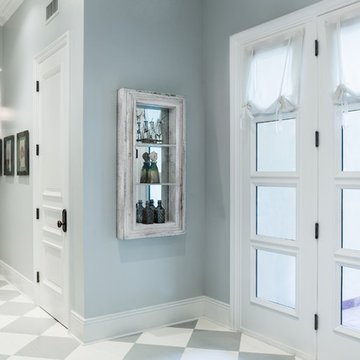
Guesthouse Hallway with French Doors.
Idée de décoration pour un couloir design de taille moyenne avec un mur gris et parquet peint.
Idée de décoration pour un couloir design de taille moyenne avec un mur gris et parquet peint.
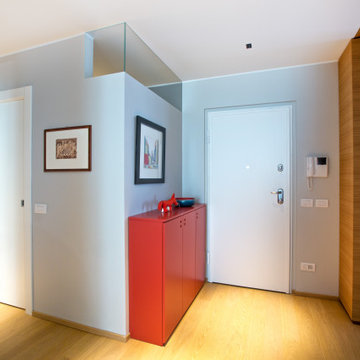
Il volume del secondo bagno è caratterizzato dal vuoto del sopraluce vetrato. Il tappeto lungo e stretto dai toni caldi ci accompagna verso le camere. I faretti neri a soffitto di Flos illuminano senza abbagliare.
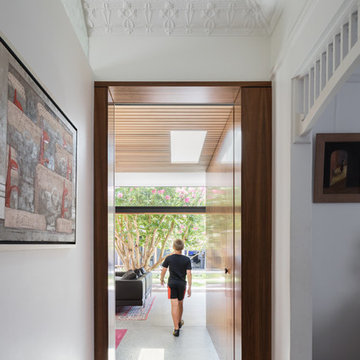
Katherine Lu
Cette image montre un couloir design de taille moyenne avec un mur blanc, parquet peint et un sol beige.
Cette image montre un couloir design de taille moyenne avec un mur blanc, parquet peint et un sol beige.
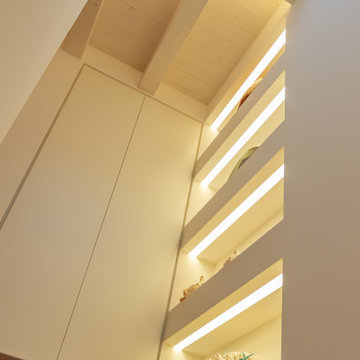
Cette photo montre un couloir tendance avec un mur blanc, parquet peint, un sol marron et poutres apparentes.
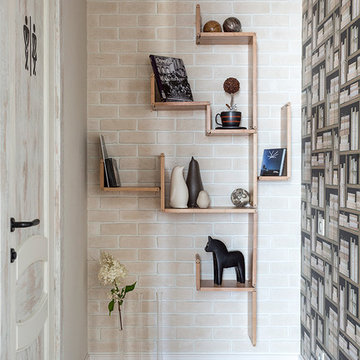
Архитектор-дизайнер Ксения Бобрикова,
Фото Евгений Кулибаба
Inspiration pour un couloir design avec un mur beige et parquet peint.
Inspiration pour un couloir design avec un mur beige et parquet peint.
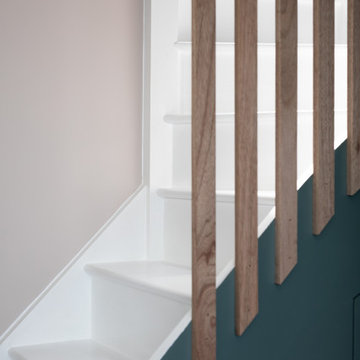
Réalisation d'un petit couloir design avec un mur vert, parquet peint et un sol blanc.
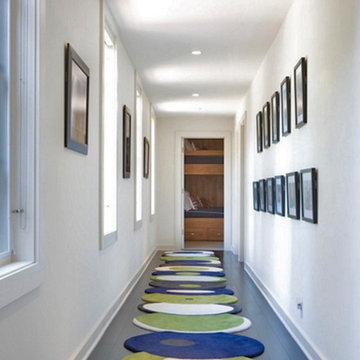
Project by Sefra Maples Design
Exemple d'un couloir tendance de taille moyenne avec un mur blanc, parquet peint et un sol gris.
Exemple d'un couloir tendance de taille moyenne avec un mur blanc, parquet peint et un sol gris.
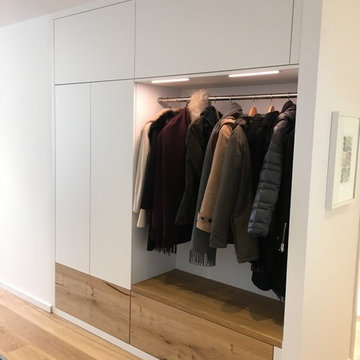
Aménagement d'un grand couloir contemporain avec un mur blanc, parquet peint et un sol marron.
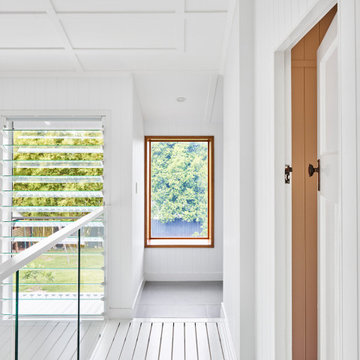
Idées déco pour un couloir contemporain de taille moyenne avec un mur blanc, parquet peint, un sol blanc, un plafond en lambris de bois et boiseries.
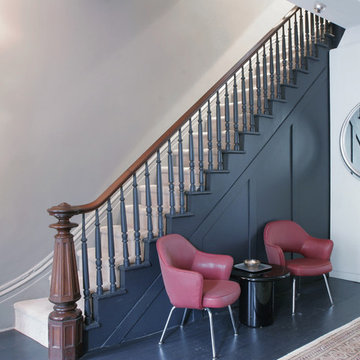
The entry hall on the parlor level of this brownstone serves many functions. It leads to the main living and dining room and back kitchen. The mahogany newel post and handrail up to the second and third floors is original to this 1850's historic home and is one of the few architectural details that remain intact. Side seating creates a secondary zone and a hidden paneled door leads to a tiny second bath. The tonal paint selections create a dramatic impact which is enhanced by the furniture and finish selections.
Photo:Ward Roberts
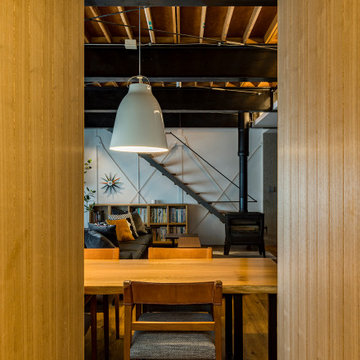
通路にパントリーを作り、そのまま洗面化粧室ーバスルーム、そしてダイニングルームへと回遊性をもたせた
Inspiration pour un couloir design en bois de taille moyenne avec un mur marron, parquet peint et un sol marron.
Inspiration pour un couloir design en bois de taille moyenne avec un mur marron, parquet peint et un sol marron.
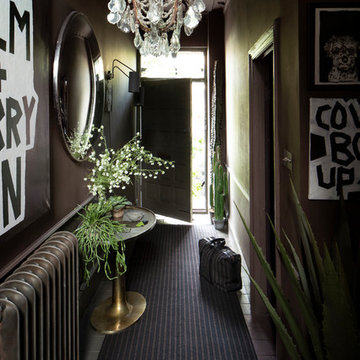
Christopher Cornwell
Cette photo montre un couloir tendance de taille moyenne avec un mur noir, parquet peint et un sol noir.
Cette photo montre un couloir tendance de taille moyenne avec un mur noir, parquet peint et un sol noir.
Idées déco de couloirs contemporains avec parquet peint
1
