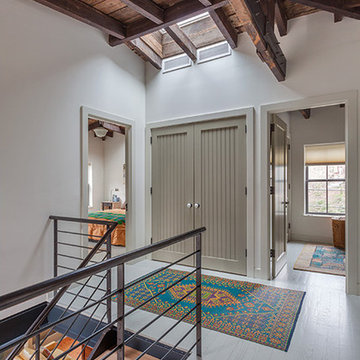Idées déco de couloirs montagne avec parquet peint
Trier par :
Budget
Trier par:Populaires du jour
1 - 17 sur 17 photos
1 sur 3
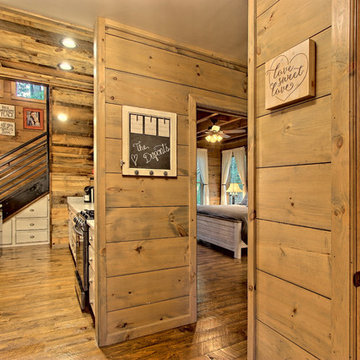
Kurtis Miller Photography, kmpics.com
Small hallway with a glimpse of rustic half bath, master and kitchen. Mixture of textures, grays, neutrals and a splash of orange.
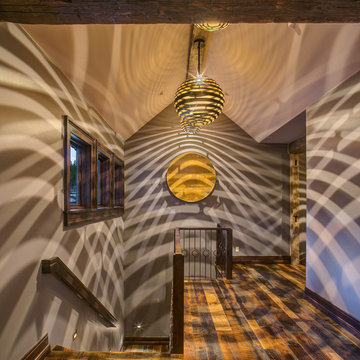
Tim Sabo and Suzanne Allen Sabo designed Allen-Guerra Architecture www.allen-guerra.com Marie-Dominique Verdier, photographer
Cette image montre un couloir chalet avec parquet peint.
Cette image montre un couloir chalet avec parquet peint.
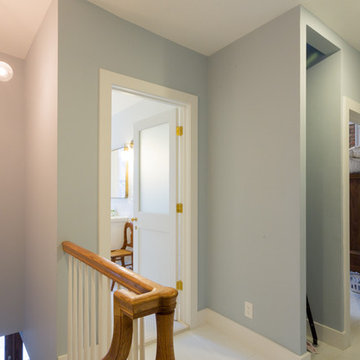
View from staircase landing looking towards front door, and bathroom.
Inspiration pour un couloir chalet de taille moyenne avec un mur gris et parquet peint.
Inspiration pour un couloir chalet de taille moyenne avec un mur gris et parquet peint.
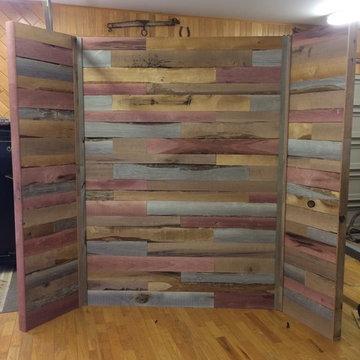
Tom's Quality Millwork in stock at Sprenger Midwest featuring rustic barnwood looks in hardwoods.
Exemple d'un couloir montagne de taille moyenne avec un mur multicolore, parquet peint et un sol multicolore.
Exemple d'un couloir montagne de taille moyenne avec un mur multicolore, parquet peint et un sol multicolore.
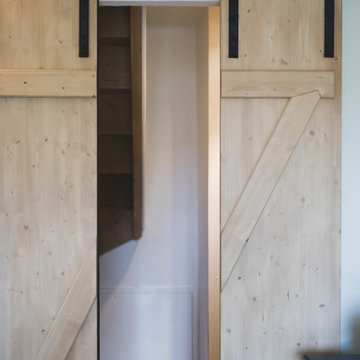
Die Abstellkamer ist unter der Treppe versteckt. hier ist auch der Zugang zum Wandheizungsverteiler und dem Steigschacht der Leitungen.
© Maria Bayer www.mariabayer.de
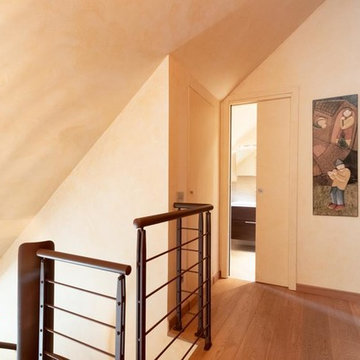
Dal ballatoio del primo piano si gode da vista completa dell'ambiente living sottostante. Questo disimpegno da accesso a 2 piccole camere, un bagno ed un ampio ripostiglio.
Fotografo: Maurizio Sala
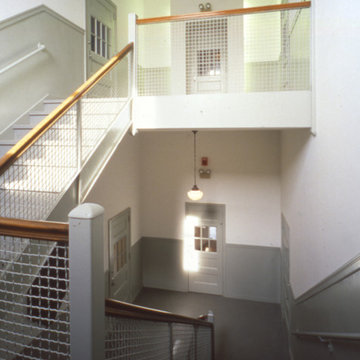
George Ranalli Architect expertly restored the common hall staircases in the historic schoolhouse, honoring the building's rich history while seamlessly integrating contemporary apartments into the host structure to meet contemporary needs. The result is a beautiful and functional multifamily community of apartments that effortlessly blends past and present.
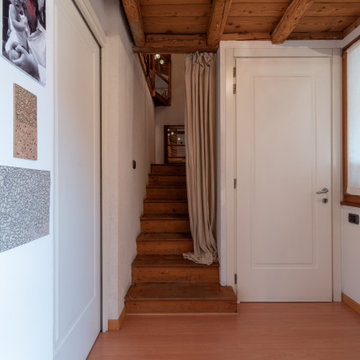
Il mio intervento in questo progetto è stato anche quello di assistere la cliente nella prima fase della sua realizzazione, ovvero il decluttering. Mettere ordine e liberarsi di tutto quello che non serviva, ha aiutato e stimolato molto la cliente che fino a quel momento non aveva avuto l'occasione e la forza di affrontare un lavoro che le sembrava un ostacolo insormontabile.
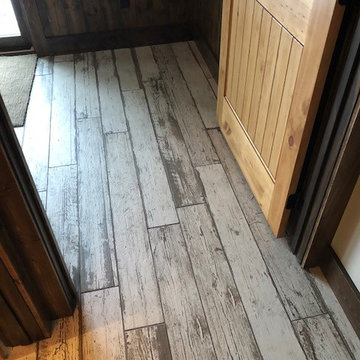
Cette image montre un couloir chalet de taille moyenne avec un mur beige, parquet peint et un sol blanc.
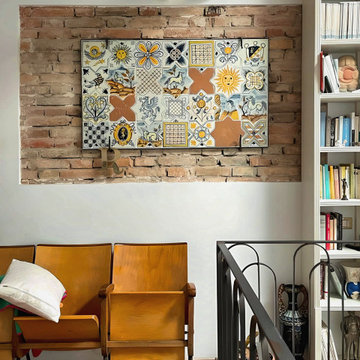
Aménagement d'un grand couloir montagne avec un mur blanc, parquet peint, un sol marron, poutres apparentes et un mur en parement de brique.
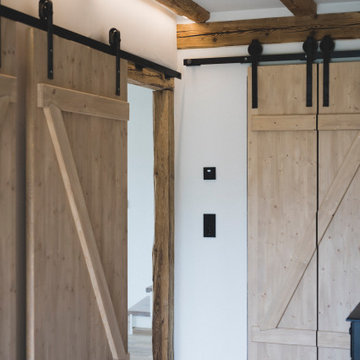
freigelegte alte Türstöcke wurden erhalten und mit neuen, außenliegenden Holzschiebetüren versehen.
© Maria Bayer www.mariabayer.de
Inspiration pour un couloir chalet avec un mur blanc, parquet peint, un sol marron et poutres apparentes.
Inspiration pour un couloir chalet avec un mur blanc, parquet peint, un sol marron et poutres apparentes.
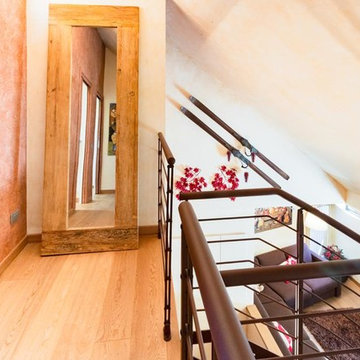
Dal ballatoio del primo piano si gode da vista completa Pianerottolo ammezzato con vista dell'ambiente living sottostante | Questo disimpegno da accesso a 2 piccole camere, un bagno ed un ampio ripostiglio.
Fotografo: Maurizio Sala
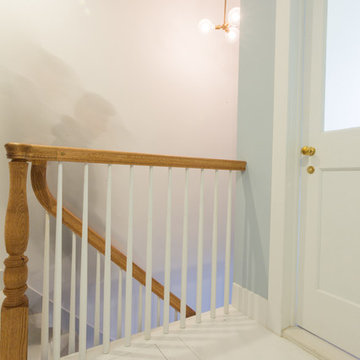
View of staircase from top landing.
Réalisation d'un couloir chalet de taille moyenne avec un mur gris et parquet peint.
Réalisation d'un couloir chalet de taille moyenne avec un mur gris et parquet peint.
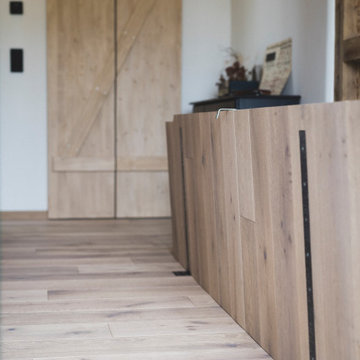
Zugang zum alten Gewölbekeller über eine Bodenklappe im Flur
© Maria Bayer www.mariabayer.de
Aménagement d'un couloir montagne avec un mur blanc, parquet peint, un sol marron et poutres apparentes.
Aménagement d'un couloir montagne avec un mur blanc, parquet peint, un sol marron et poutres apparentes.
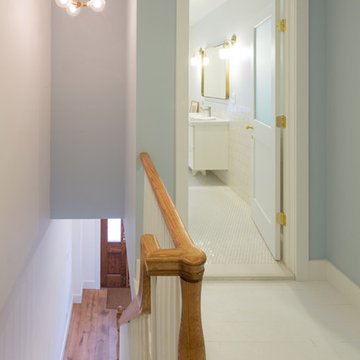
View from staircase landing looking towards front door, and bathroom.
Réalisation d'un couloir chalet de taille moyenne avec un mur gris et parquet peint.
Réalisation d'un couloir chalet de taille moyenne avec un mur gris et parquet peint.
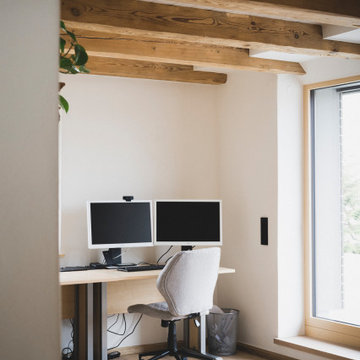
offener Arbeitsbereich im oberen Flur
© Maria Bayer www.mariabayer.de
Aménagement d'un couloir montagne avec un mur blanc, parquet peint, un sol marron et poutres apparentes.
Aménagement d'un couloir montagne avec un mur blanc, parquet peint, un sol marron et poutres apparentes.
Idées déco de couloirs montagne avec parquet peint
1
