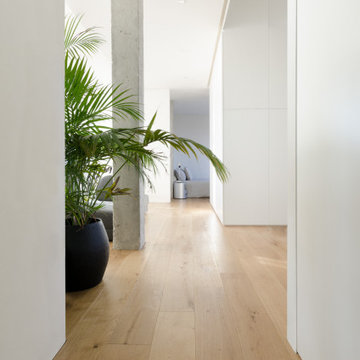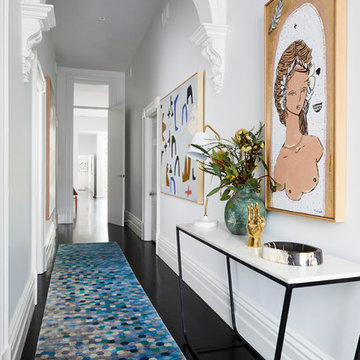Idées déco de couloirs avec parquet peint et un sol en travertin
Trier par :
Budget
Trier par:Populaires du jour
161 - 180 sur 1 433 photos
1 sur 3
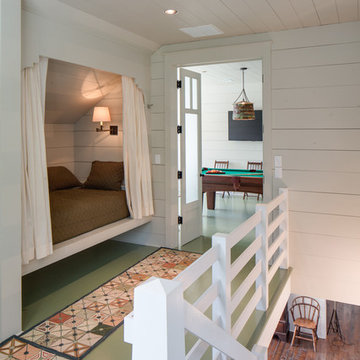
Chad Melon
Aménagement d'un couloir campagne de taille moyenne avec un mur blanc, parquet peint et un sol vert.
Aménagement d'un couloir campagne de taille moyenne avec un mur blanc, parquet peint et un sol vert.
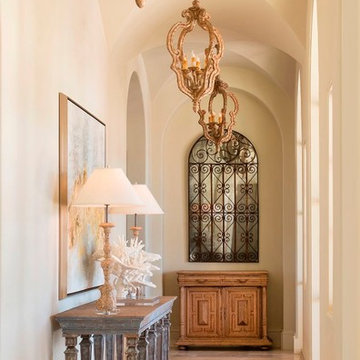
Photos by Dan Piassick
Aménagement d'un couloir méditerranéen de taille moyenne avec un mur blanc et un sol en travertin.
Aménagement d'un couloir méditerranéen de taille moyenne avec un mur blanc et un sol en travertin.
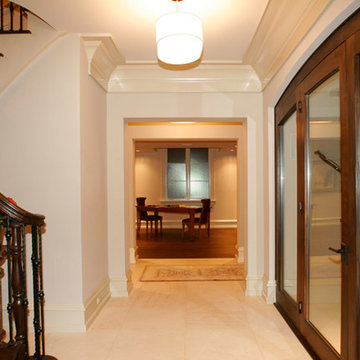
Cette photo montre un très grand couloir tendance avec un mur blanc et un sol en travertin.
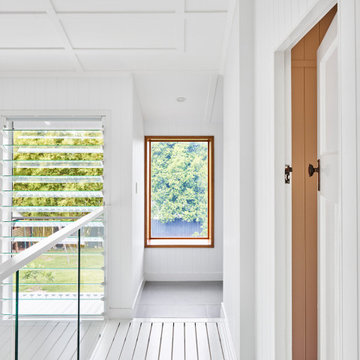
Idées déco pour un couloir contemporain de taille moyenne avec un mur blanc, parquet peint, un sol blanc, un plafond en lambris de bois et boiseries.
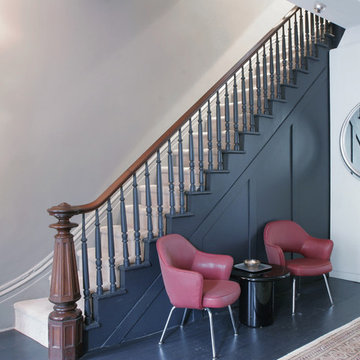
The entry hall on the parlor level of this brownstone serves many functions. It leads to the main living and dining room and back kitchen. The mahogany newel post and handrail up to the second and third floors is original to this 1850's historic home and is one of the few architectural details that remain intact. Side seating creates a secondary zone and a hidden paneled door leads to a tiny second bath. The tonal paint selections create a dramatic impact which is enhanced by the furniture and finish selections.
Photo:Ward Roberts
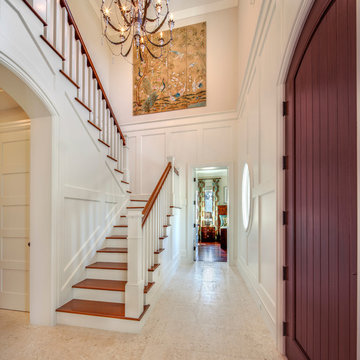
Idée de décoration pour un grand couloir ethnique avec un mur blanc et un sol en travertin.

The large mud room on the way to out to the garage acts as the perfect dropping station for this busy family’s lifestyle and can be nicely hidden when necessary with a secret pocket door. Walls trimmed in vertical floor to ceiling planking and painted in a dark grey against the beautiful white trim of the cubbies make a casual and subdued atmosphere. Everything but formal, we chose old cast iron wall sconces and matching ceiling fixtures replicating an old barn style. The floors were carefully planned with a light grey tile, cut into 2 inch by 18” pieces and laid in a herringbone design adding so much character and design to this small, yet memorable room.
Photography: M. Eric Honeycutt

40 x 80 ft Loggia hallway ends with large picture window that looks out into the garden.
Idées déco pour un très grand couloir exotique avec un sol en travertin, un mur blanc et un sol gris.
Idées déco pour un très grand couloir exotique avec un sol en travertin, un mur blanc et un sol gris.
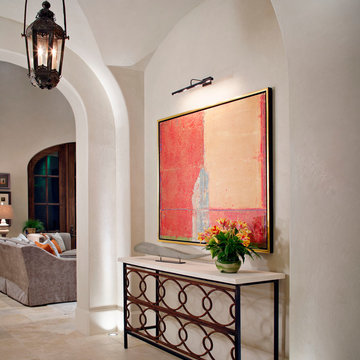
Photo Credit: Chipper Hatter
Architect: Kevin Harris Architect, LLC
Builder: Jarrah Builders
Artwork: Steven Alexander
"A neutral color palette for the home allows design elements such as art, will add interest and color."
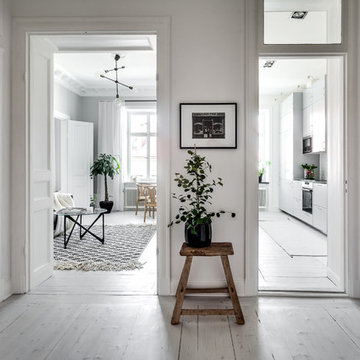
Frejgatan 15
Fotograf: Henrik Nero
Exemple d'un couloir scandinave de taille moyenne avec un mur blanc et parquet peint.
Exemple d'un couloir scandinave de taille moyenne avec un mur blanc et parquet peint.
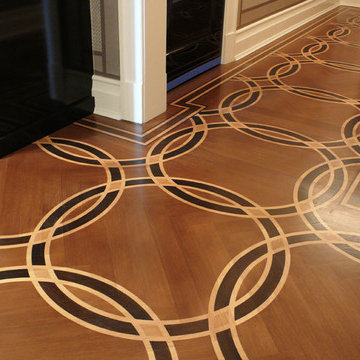
Entry Foyer painted wood floor, with faux inlaid mahogany and ebony wood in interlocking circle pattern. Interior design by John Douglas Eason. Photo: Christianson Lee Studios
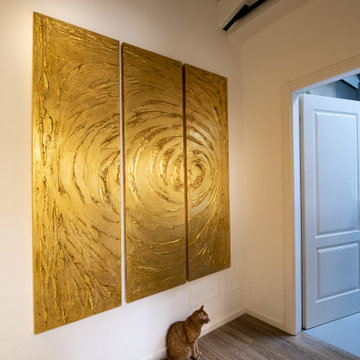
grande importanza riveste l'arte in ogni ambiente ben curato anche nei particolari. Sulla parete un trittico di FABIO SPAGNESI, artista fiorentino
Cette image montre un couloir de taille moyenne avec parquet peint et un plafond en bois.
Cette image montre un couloir de taille moyenne avec parquet peint et un plafond en bois.
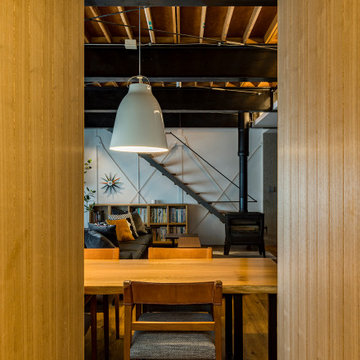
通路にパントリーを作り、そのまま洗面化粧室ーバスルーム、そしてダイニングルームへと回遊性をもたせた
Inspiration pour un couloir design en bois de taille moyenne avec un mur marron, parquet peint et un sol marron.
Inspiration pour un couloir design en bois de taille moyenne avec un mur marron, parquet peint et un sol marron.

A coastal Scandinavian renovation project, combining a Victorian seaside cottage with Scandi design. We wanted to create a modern, open-plan living space but at the same time, preserve the traditional elements of the house that gave it it's character.
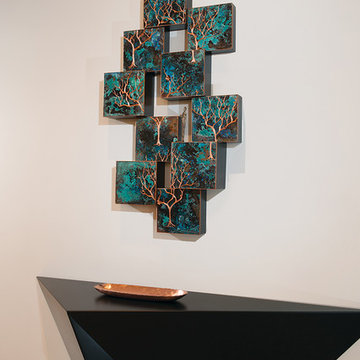
Exemple d'un couloir moderne de taille moyenne avec un mur blanc, un sol en travertin et un sol beige.
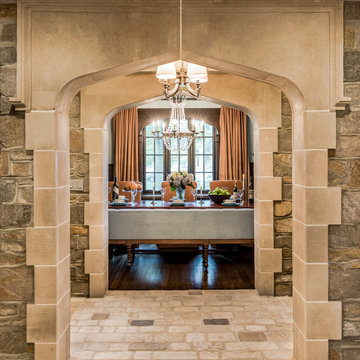
Angle Eye Photography
Cette image montre un couloir traditionnel avec un sol en travertin.
Cette image montre un couloir traditionnel avec un sol en travertin.
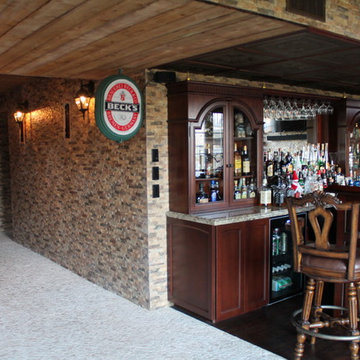
Happy Home Improvements
Cette photo montre un grand couloir méditerranéen avec un mur beige et un sol en travertin.
Cette photo montre un grand couloir méditerranéen avec un mur beige et un sol en travertin.
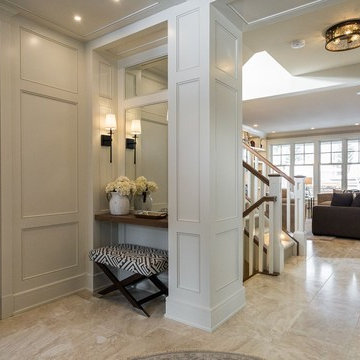
Cette photo montre un couloir chic de taille moyenne avec un mur marron et un sol en travertin.
Idées déco de couloirs avec parquet peint et un sol en travertin
9
