Idées déco de couloirs avec parquet peint
Trier par :
Budget
Trier par:Populaires du jour
61 - 80 sur 176 photos
1 sur 3
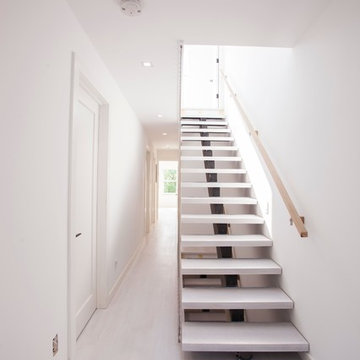
Hallway leading to the bedrooms, features metal wires separating the stairs from hallway.
Cette image montre un couloir design de taille moyenne avec un mur blanc et parquet peint.
Cette image montre un couloir design de taille moyenne avec un mur blanc et parquet peint.
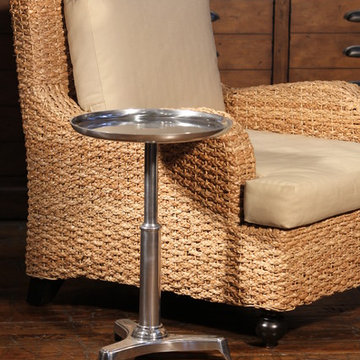
Prima Design Source offers an array of art glass collections, sculptures, pottery, wall décor, accent furniture, and one-of-a-kind artwork. Put together your favorite vignette for the fireplace mantle, coffee table or guest bedroom with Prima Design Source. Create an unexpected living space with traditional-style seating mixed with Nickel accents and weathered wood.
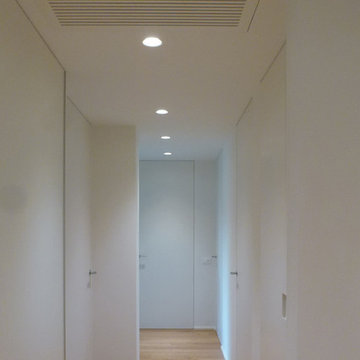
Cette image montre un couloir design de taille moyenne avec un mur blanc, parquet peint et un sol marron.
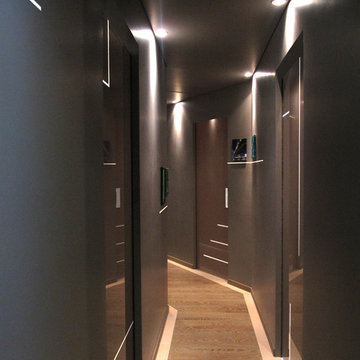
Cette photo montre un couloir tendance de taille moyenne avec un mur marron, parquet peint et un sol marron.
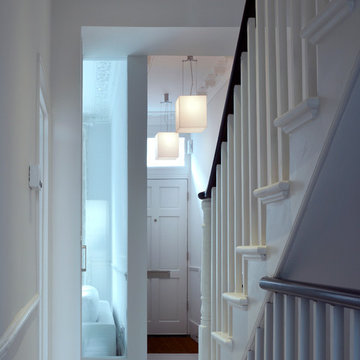
Inspiration pour un couloir traditionnel de taille moyenne avec un mur blanc et parquet peint.
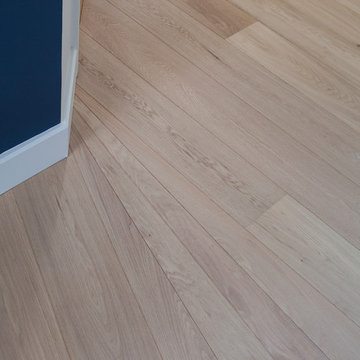
Our clients had inherited a dated, dark and cluttered kitchen that was in need of modernisation. With an open mind and a blank canvas, we were able to achieve this Scandinavian inspired masterpiece.
A light cobalt blue features on the island unit and tall doors, whilst the white walls and ceiling give an exceptionally airy feel without being too clinical, in part thanks to the exposed timber lintels and roof trusses.
Having been instructed to renovate the dining area and living room too, we've been able to create a place of rest and relaxation, turning old country clutter into new Scandinavian simplicity.
Marc Wilson
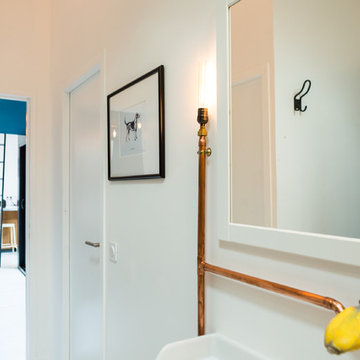
Idée de décoration pour un couloir design de taille moyenne avec un mur blanc, parquet peint et un sol blanc.
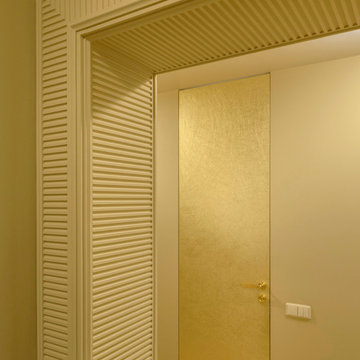
Дверной проем оформлен лепниной
Фото Алексей Пахомов
Exemple d'un petit couloir tendance avec un mur jaune et parquet peint.
Exemple d'un petit couloir tendance avec un mur jaune et parquet peint.
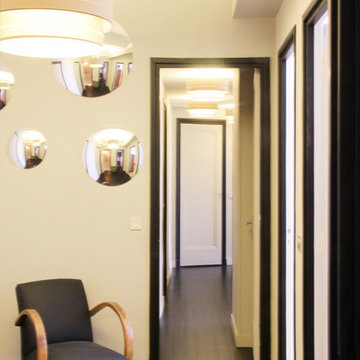
Cette image montre un couloir design de taille moyenne avec un mur blanc, parquet peint et un sol noir.
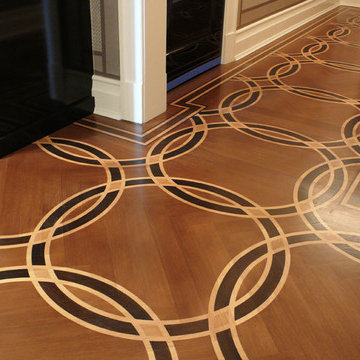
Entry Foyer painted wood floor, with faux inlaid mahogany and ebony wood in interlocking circle pattern. Interior design by John Douglas Eason. Photo: Christianson Lee Studios
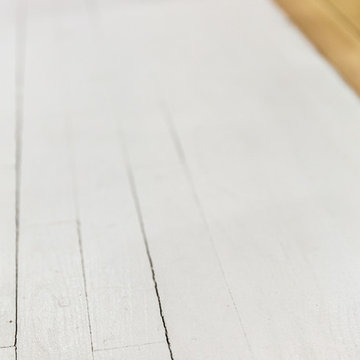
White painted wood flooring.
Inspiration pour un petit couloir avec un mur blanc et parquet peint.
Inspiration pour un petit couloir avec un mur blanc et parquet peint.
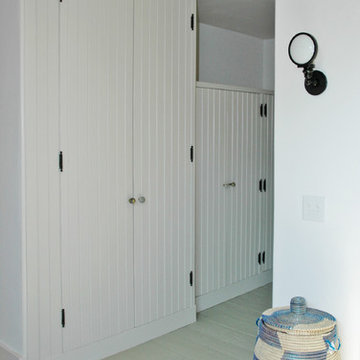
Reclaimed wood floors, from a collapsed barn in Nova Scotia, salvaged and painted.
Desk is a Maine antique.
Idée de décoration pour un couloir champêtre de taille moyenne avec un mur blanc et parquet peint.
Idée de décoration pour un couloir champêtre de taille moyenne avec un mur blanc et parquet peint.
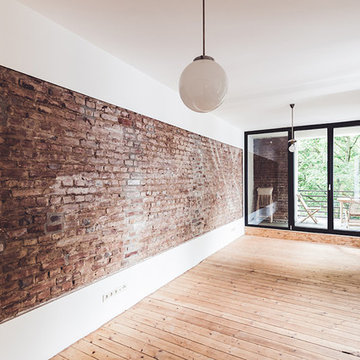
Cette image montre un couloir minimaliste de taille moyenne avec un mur blanc, parquet peint et un sol beige.
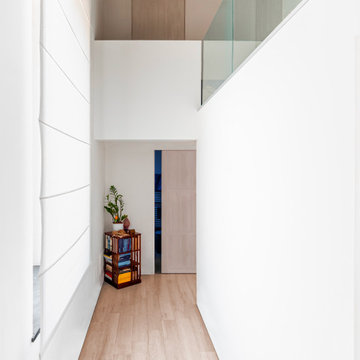
corridoio sulla doppia altezza
Aménagement d'un petit couloir éclectique avec un mur blanc, parquet peint, un sol beige et poutres apparentes.
Aménagement d'un petit couloir éclectique avec un mur blanc, parquet peint, un sol beige et poutres apparentes.
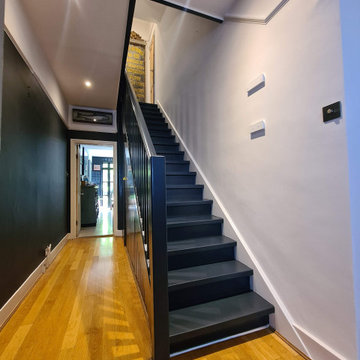
Complete hallway transformation- included floor and steps and decoarting. From dust-free sanding air filtration to hand painting steps and baniister. All walls and ceilings have been decorated in durable paint. All work is carried out by www.midecor.co.uk while clients beenon holiday.
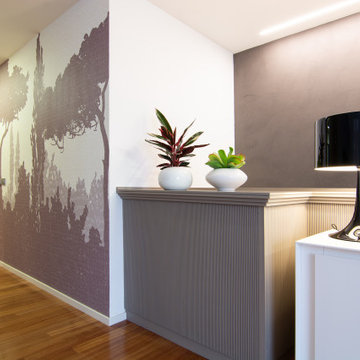
Un lungo corridoio era solo dello spazio inutilizzato in questa abitazione. da punto debole a punto di forza: abbiamo deciso di dare carattere a questa quinta muraria e, con un certo investimento economico, abbiamo optato per una carta da parati con decori naturali che creasse delle interessanti prospettive rendendo lo spazio più profondo e "bucando" il muro.
La boiserie che adesso è tortora è stata ridipinta perché prima era di un improponibile bianco avorio effetto marmo... kitch! Ora l'effetto è minimale e bellissimo!
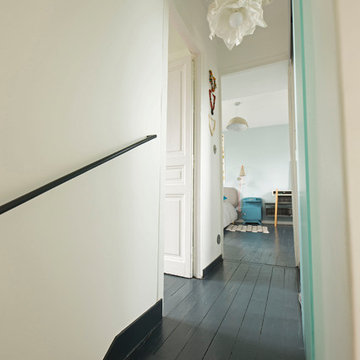
Palier et escalier en parquet peint. Peintrue Farrow & Ball
Exemple d'un couloir éclectique avec un mur blanc, parquet peint et un sol gris.
Exemple d'un couloir éclectique avec un mur blanc, parquet peint et un sol gris.
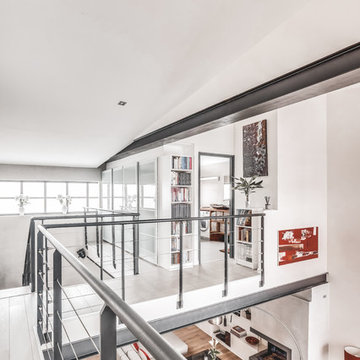
La salle de bain à l'étage est rénovée pour accueillir une douche et une baignoire. Nous réalisons aussi une nouvelle aile à la passerelle pour ajouter des rangements devant la salle de bain.
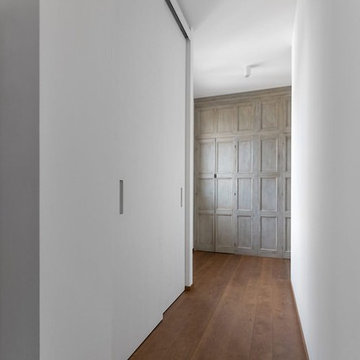
Una boiserie in legno dai toni caldi e accoglienti divide la zona giorno dalla zona notte. La geometria non è mai visibile completamente, in modo da destare stupore e curiosità nello scoprire cosa vi sia oltre. Le specchiettature lignee infatti nascondono la porta di ingresso alla zona notte e un piccolo servizio ad uso della la zona giorno. Una nicchia pre-esitente viene sfrutta per creare un armadio a tutta altezza con ante a scomparsa dove depositare i cappotti e nascondere la parte tecnologica della casa: quadro elettrico, centralina allarme, router wifi, caldaia.
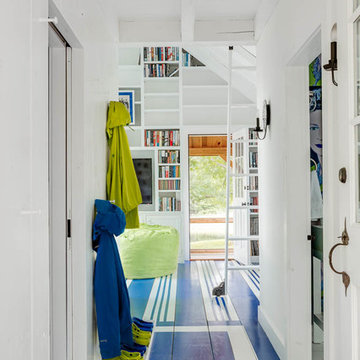
Entry hall to a small lakeside bunkhouse.
Photo: Greg Premru
Réalisation d'un petit couloir tradition avec un mur blanc, parquet peint et un sol bleu.
Réalisation d'un petit couloir tradition avec un mur blanc, parquet peint et un sol bleu.
Idées déco de couloirs avec parquet peint
4