Idées déco de couloirs avec poutres apparentes et différents habillages de murs
Trier par :
Budget
Trier par:Populaires du jour
41 - 60 sur 231 photos
1 sur 3
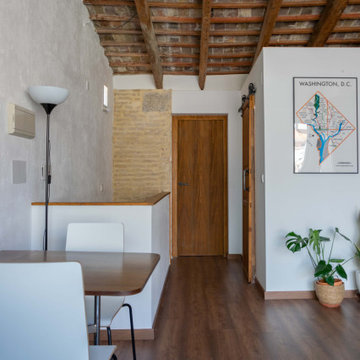
Zona de la mesa del comedor y pasillo hacia la habitación y baño en la derecha.
Réalisation d'un petit couloir méditerranéen avec un mur blanc, parquet foncé, poutres apparentes et un mur en parement de brique.
Réalisation d'un petit couloir méditerranéen avec un mur blanc, parquet foncé, poutres apparentes et un mur en parement de brique.
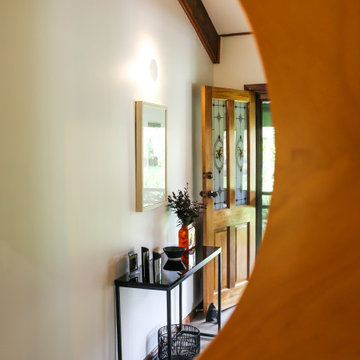
Farm House renovation vaulted ceilings & contemporary fit out.
Réalisation d'un grand couloir design avec un mur blanc, sol en stratifié, un sol marron, poutres apparentes et du lambris de bois.
Réalisation d'un grand couloir design avec un mur blanc, sol en stratifié, un sol marron, poutres apparentes et du lambris de bois.
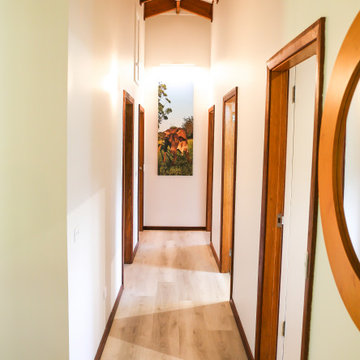
Farm House renovation vaulted ceilings & contemporary fit out.
Cette photo montre un grand couloir tendance avec un mur blanc, sol en stratifié, un sol marron, poutres apparentes et du lambris de bois.
Cette photo montre un grand couloir tendance avec un mur blanc, sol en stratifié, un sol marron, poutres apparentes et du lambris de bois.
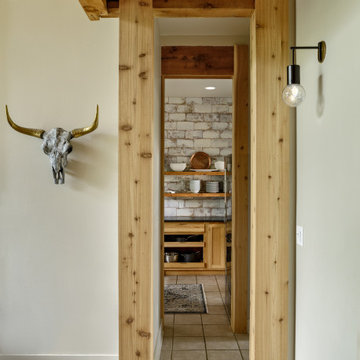
Come on in.
Idée de décoration pour un couloir bohème en bois avec un sol en carrelage de céramique, un sol beige et poutres apparentes.
Idée de décoration pour un couloir bohème en bois avec un sol en carrelage de céramique, un sol beige et poutres apparentes.
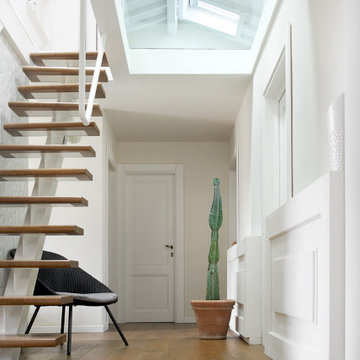
Mansarda ricavata in ex soffitta resa luminosa dall'aggiunta di ben 4 finestre da tetto Velux. iI mattoni rossi delle pareti, le travi in legno, le nuove longarine e le brutte tavelle del tetto esistente sono state dipinte con delle generose mani di smalto bianco opaco. Bianco caldo invece le pareti del piano primo. Bianco anche il ferro della scala e del parapetto, entrambi disegnati dal mio studio. Un bel vetro grande trasparente inserito nel pavimento del soppalco fa penetrare tutta la luce naturale proveniente dal tetto fino al piano sottostante...
Foto Andrea Segliani

Cabana Cottage- Florida Cracker inspired kitchenette and bath house, separated by a dog-trot
Aménagement d'un couloir campagne en bois de taille moyenne avec un mur marron, un sol en bois brun, un sol marron et poutres apparentes.
Aménagement d'un couloir campagne en bois de taille moyenne avec un mur marron, un sol en bois brun, un sol marron et poutres apparentes.
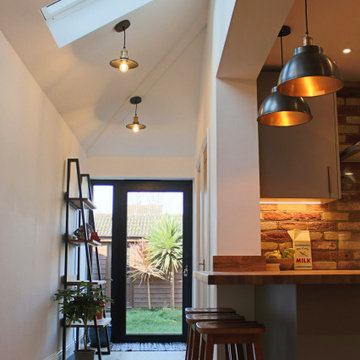
Cette photo montre un petit couloir montagne avec un mur blanc, sol en stratifié, un sol marron, poutres apparentes et du papier peint.
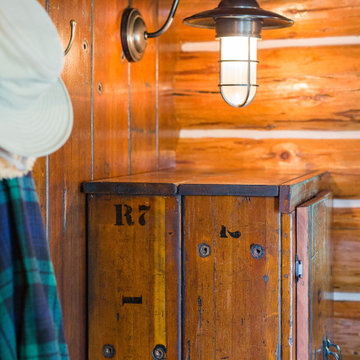
Cette photo montre un couloir bord de mer en bois avec un mur marron et poutres apparentes.
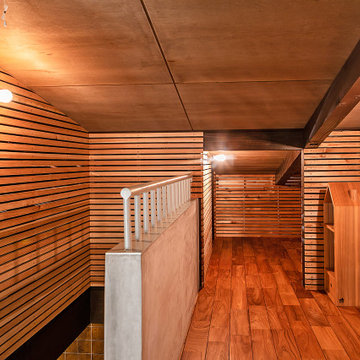
ヴィンテージ植物と木とテグラがつくりだす空間 東琵琶湖の家
植物が好きなクライアントのためのデザイン。
木のぬくもりに土でできているテグラが織りなすコラボレーション。
換気空調がいきわたるように各部屋の壁はすべて横格子でできており、
木の横格子は、壁に貼り付け前に雨風にさらし風合いを出しています。
このことによりもとよりあった木材とのバランスが保てています。
鉄でできた横格子や、扉など様々な素材が合わさってデザインを成しています。
玄関からLDKにつながる天井にはカーペットが貼られており、
異素材の違和感がデザインの一部となっています。
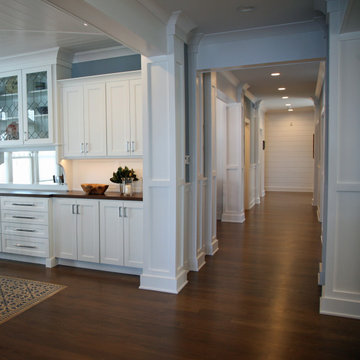
The main floor hall has a rhythm of columns and trim detail that make this large home feel cozy and welcoming. You know that you are at the lake when you pass through to every room.
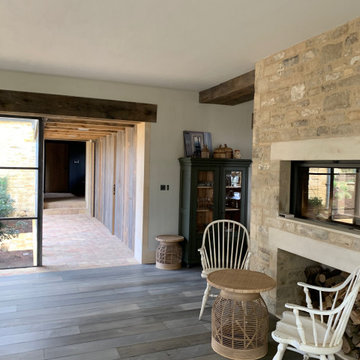
Cette photo montre un grand couloir nature avec un mur blanc, tomettes au sol, un sol marron, poutres apparentes et du lambris.
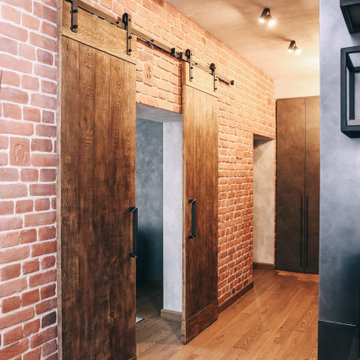
Высокие амбарные двери изготовлены по индивидуальному заказу и установлены на подвесном механизме.
Idées déco pour un couloir industriel de taille moyenne avec un mur marron, parquet foncé, un sol marron, poutres apparentes et un mur en parement de brique.
Idées déco pour un couloir industriel de taille moyenne avec un mur marron, parquet foncé, un sol marron, poutres apparentes et un mur en parement de brique.
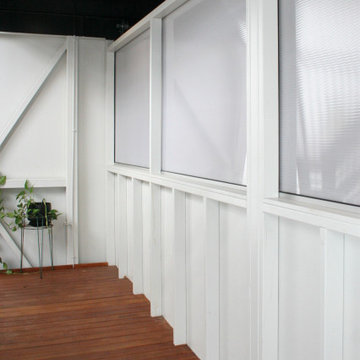
Being built in a flood zone, the walls are required to be single skin construction, otherwise known as exposed stud.
Walls are steel stud, with timber battens, exterior grade sheeting and polycarbonate panelling. Cabinetry has been minimized to the essential, and power provisions are well above the flood level. With structure on display, neat construction is essential.
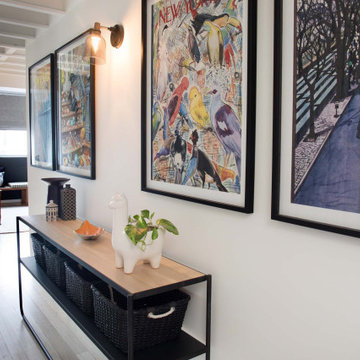
From little things, big things grow. This project originated with a request for a custom sofa. It evolved into decorating and furnishing the entire lower floor of an urban apartment. The distinctive building featured industrial origins and exposed metal framed ceilings. Part of our brief was to address the unfinished look of the ceiling, while retaining the soaring height. The solution was to box out the trimmers between each beam, strengthening the visual impact of the ceiling without detracting from the industrial look or ceiling height.
We also enclosed the void space under the stairs to create valuable storage and completed a full repaint to round out the building works. A textured stone paint in a contrasting colour was applied to the external brick walls to soften the industrial vibe. Floor rugs and window treatments added layers of texture and visual warmth. Custom designed bookshelves were created to fill the double height wall in the lounge room.
With the success of the living areas, a kitchen renovation closely followed, with a brief to modernise and consider functionality. Keeping the same footprint, we extended the breakfast bar slightly and exchanged cupboards for drawers to increase storage capacity and ease of access. During the kitchen refurbishment, the scope was again extended to include a redesign of the bathrooms, laundry and powder room.
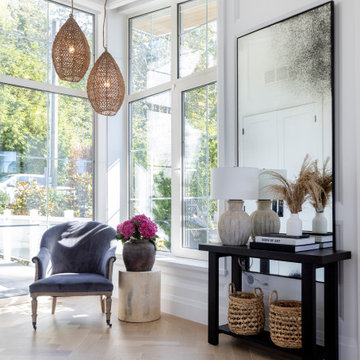
Flooring : Mirage Hardwood Floors | White Oak Hula Hoop Character Brushed | 7-3/4" wide planks | Sweet Memories Collection.
Idée de décoration pour un couloir marin avec un mur blanc, parquet clair, un sol beige, poutres apparentes et boiseries.
Idée de décoration pour un couloir marin avec un mur blanc, parquet clair, un sol beige, poutres apparentes et boiseries.
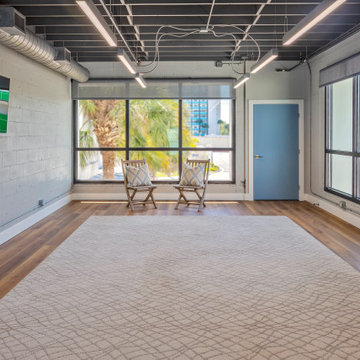
Cette photo montre un grand couloir avec parquet clair, un sol marron, un mur en parement de brique, poutres apparentes et un mur gris.
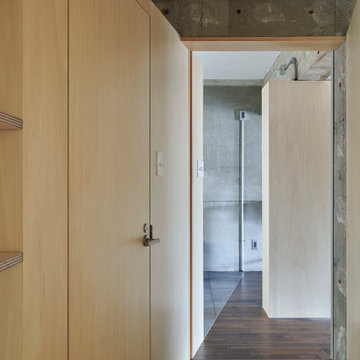
Réalisation d'un couloir urbain de taille moyenne avec un mur gris, parquet foncé, un sol marron, poutres apparentes et du lambris de bois.
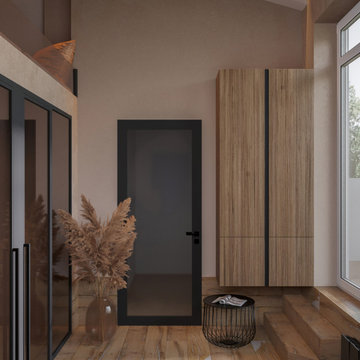
Aménagement d'un couloir contemporain de taille moyenne avec un mur marron, sol en stratifié, un sol marron, poutres apparentes et du papier peint.
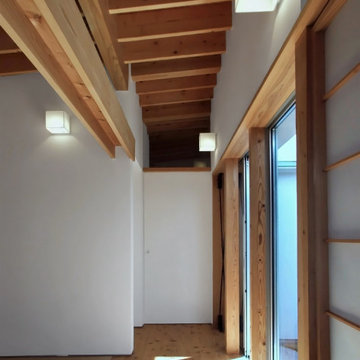
主寝室への通路
Cette image montre un couloir minimaliste avec un mur blanc, parquet clair, poutres apparentes et du papier peint.
Cette image montre un couloir minimaliste avec un mur blanc, parquet clair, poutres apparentes et du papier peint.
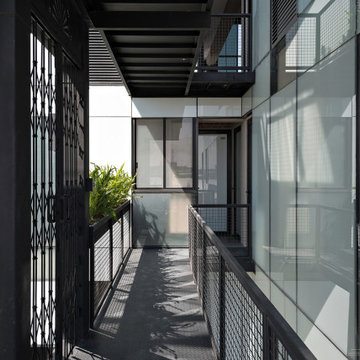
Tadeo 4909 is a building that takes place in a high-growth zone of the city, seeking out to offer an urban, expressive and custom housing. It consists of 8 two-level lofts, each of which is distinct to the others.
The area where the building is set is highly chaotic in terms of architectural typologies, textures and colors, so it was therefore chosen to generate a building that would constitute itself as the order within the neighborhood’s chaos. For the facade, three types of screens were used: white, satin and light. This achieved a dynamic design that simultaneously allows the most passage of natural light to the various environments while providing the necessary privacy as required by each of the spaces.
Additionally, it was determined to use apparent materials such as concrete and brick, which given their rugged texture contrast with the clearness of the building’s crystal outer structure.
Another guiding idea of the project is to provide proactive and ludic spaces of habitation. The spaces’ distribution is variable. The communal areas and one room are located on the main floor, whereas the main room / studio are located in another level – depending on its location within the building this second level may be either upper or lower.
In order to achieve a total customization, the closets and the kitchens were exclusively designed. Additionally, tubing and handles in bathrooms as well as the kitchen’s range hoods and lights were designed with utmost attention to detail.
Tadeo 4909 is an innovative building that seeks to step out of conventional paradigms, creating spaces that combine industrial aesthetics within an inviting environment.
Idées déco de couloirs avec poutres apparentes et différents habillages de murs
3