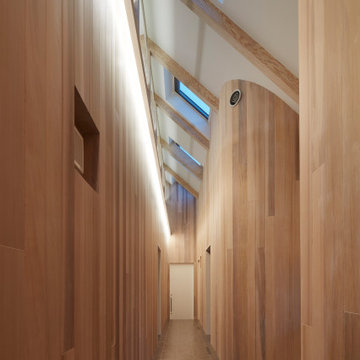Idées déco de couloirs avec poutres apparentes et différents habillages de murs
Trier par :
Budget
Trier par:Populaires du jour
61 - 80 sur 231 photos
1 sur 3
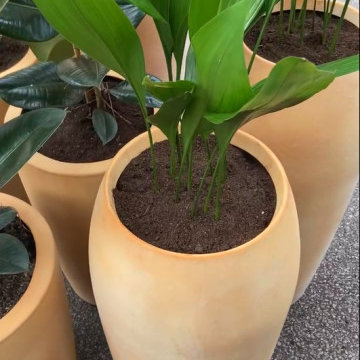
Low maintenance, house plants.
Accompanied with terracotta effect plant pots, to compliment the country pub décor,
House plants are a great way to create social distancing, reduce sound pollution and keep the air fresh in the pub.
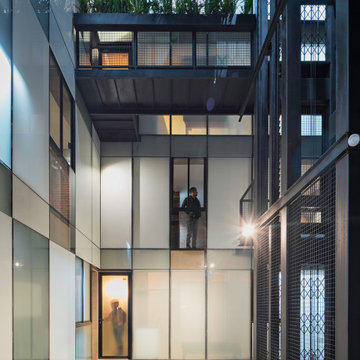
Tadeo 4909 is a building that takes place in a high-growth zone of the city, seeking out to offer an urban, expressive and custom housing. It consists of 8 two-level lofts, each of which is distinct to the others.
The area where the building is set is highly chaotic in terms of architectural typologies, textures and colors, so it was therefore chosen to generate a building that would constitute itself as the order within the neighborhood’s chaos. For the facade, three types of screens were used: white, satin and light. This achieved a dynamic design that simultaneously allows the most passage of natural light to the various environments while providing the necessary privacy as required by each of the spaces.
Additionally, it was determined to use apparent materials such as concrete and brick, which given their rugged texture contrast with the clearness of the building’s crystal outer structure.
Another guiding idea of the project is to provide proactive and ludic spaces of habitation. The spaces’ distribution is variable. The communal areas and one room are located on the main floor, whereas the main room / studio are located in another level – depending on its location within the building this second level may be either upper or lower.
In order to achieve a total customization, the closets and the kitchens were exclusively designed. Additionally, tubing and handles in bathrooms as well as the kitchen’s range hoods and lights were designed with utmost attention to detail.
Tadeo 4909 is an innovative building that seeks to step out of conventional paradigms, creating spaces that combine industrial aesthetics within an inviting environment.
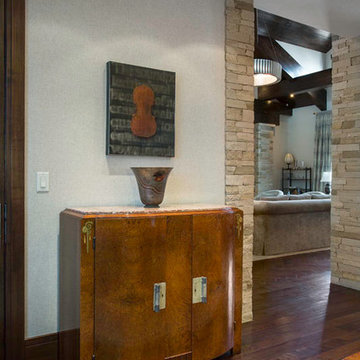
Every detail in this home blends beautifully to create a beautiful, inviting space, including the art, recessed lighting, exposed beams and stonework on the walls
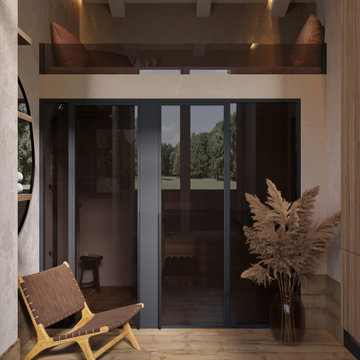
Cette image montre un couloir design de taille moyenne avec un mur marron, sol en stratifié, un sol marron, poutres apparentes et du papier peint.
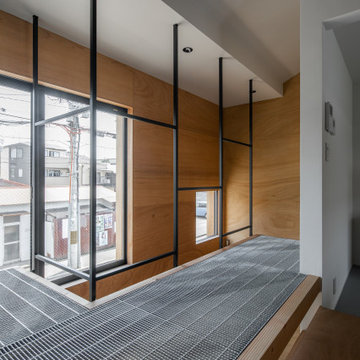
Idée de décoration pour un petit couloir chalet en bois avec un mur beige, un sol en bois brun, un sol beige et poutres apparentes.
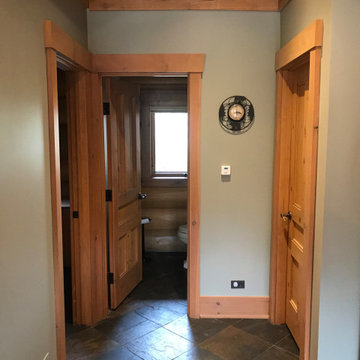
Upon Completion
Idée de décoration pour un couloir tradition en bois de taille moyenne avec un mur vert, un sol en ardoise, un sol marron et poutres apparentes.
Idée de décoration pour un couloir tradition en bois de taille moyenne avec un mur vert, un sol en ardoise, un sol marron et poutres apparentes.
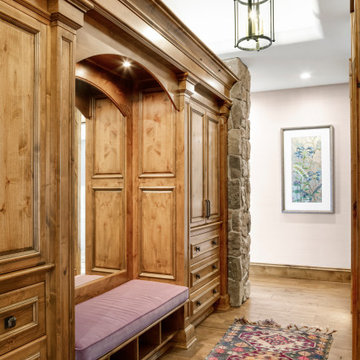
Hallway in Owner's suite leading to owner's bathroom.
Inspiration pour un couloir chalet de taille moyenne avec un mur violet, un sol en bois brun, un sol marron, poutres apparentes et du papier peint.
Inspiration pour un couloir chalet de taille moyenne avec un mur violet, un sol en bois brun, un sol marron, poutres apparentes et du papier peint.
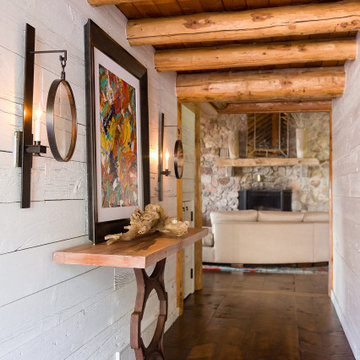
Exemple d'un couloir bord de mer en bois avec un mur blanc, un sol marron et poutres apparentes.
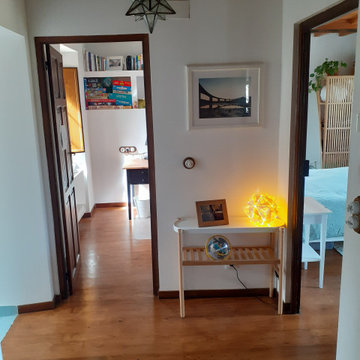
Inspiration pour un couloir chalet avec un mur blanc, un sol en bois brun, un sol marron, poutres apparentes et du lambris.
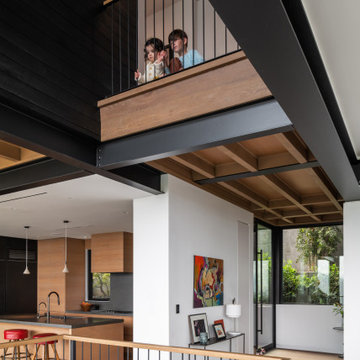
Idées déco pour un couloir contemporain de taille moyenne avec un mur blanc, un sol en bois brun, un sol marron, poutres apparentes et un mur en parement de brique.
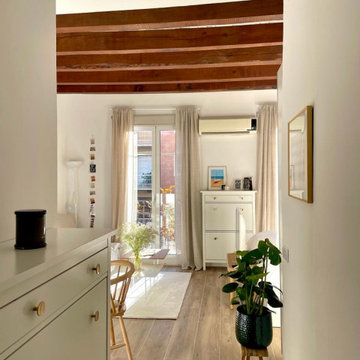
Puesta a punto de un piso en el centro de Barcelona. Los cambios se basaron en pintura, cambio de pavimentos, cambios de luminarias y enchufes, y decoración.
El pavimento escogido fue porcelánico en lamas acabado madera en tono medio. Para darle más calidez y que en invierno el suelo no esté frío se complementó con alfombras de pelo suave, largo medio en tono natural.
Al ser los textiles muy importantes se colocaron cortinas de lino beige, y la ropa de cama en color blanco.
el mobiliario se escogió en su gran mayoría de madera.
El punto final se lo llevan los marcos de fotos y gran espejo en el comedor.
El cambio de look de cocina se consiguió con la pintura del techo, pintar la cenefa por encima del azulejo, pintar los tubos que quedaban a la vista, cambiar la iluminación y utilizar cortinas de lino para tapar las zonas abiertas
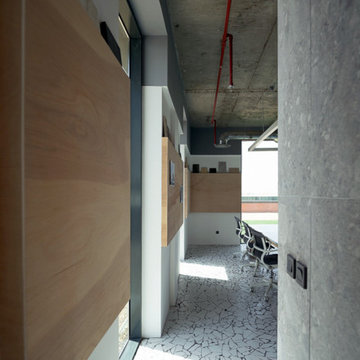
Idées déco pour un grand couloir contemporain avec un mur gris, un sol en carrelage de céramique, un sol blanc, poutres apparentes et boiseries.
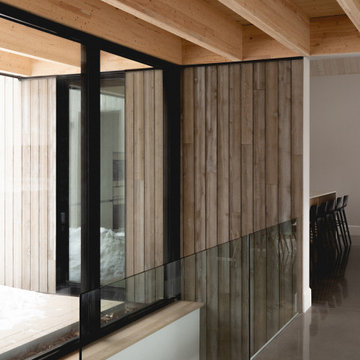
Exemple d'un couloir tendance en bois avec un mur blanc, sol en béton ciré, un sol gris et poutres apparentes.
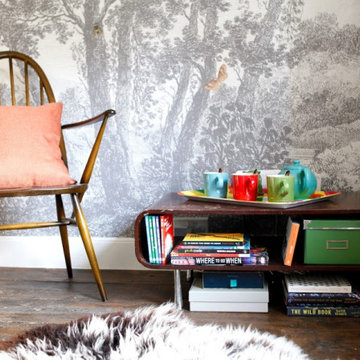
A reading nook created in a large upper landing area - a perfect hideaway in a busy house!
Inspiration pour un couloir vintage avec parquet foncé, un sol marron, poutres apparentes et du papier peint.
Inspiration pour un couloir vintage avec parquet foncé, un sol marron, poutres apparentes et du papier peint.
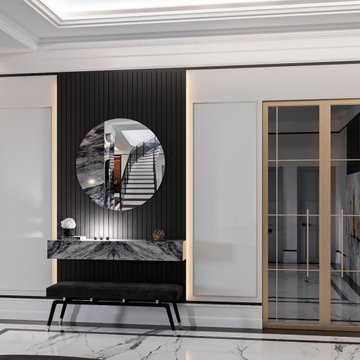
Cette image montre un grand couloir design en bois avec un mur blanc, un sol en marbre, un sol blanc et poutres apparentes.
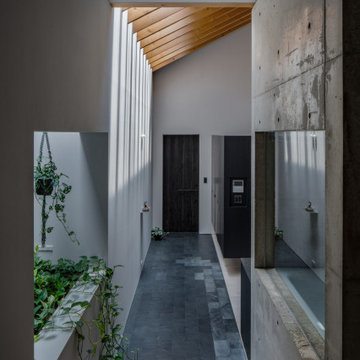
Idées déco pour un petit couloir scandinave avec un mur blanc, un sol en marbre, un sol noir, poutres apparentes et du lambris de bois.
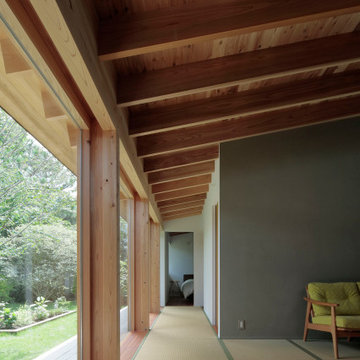
子供たちがゴロゴロと寝転がる縁側廊下。
Idée de décoration pour un petit couloir avec un mur blanc, poutres apparentes et du papier peint.
Idée de décoration pour un petit couloir avec un mur blanc, poutres apparentes et du papier peint.
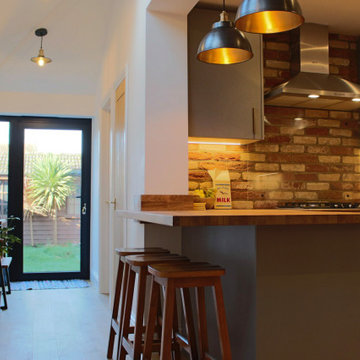
Idée de décoration pour un petit couloir chalet avec un mur blanc, sol en stratifié, un sol marron, poutres apparentes et du papier peint.
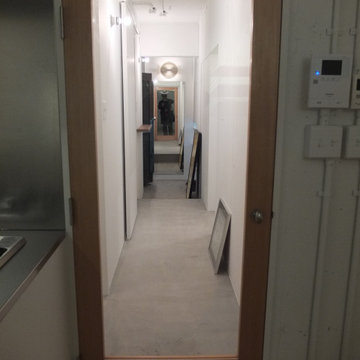
ギャラリーのエントランスのような雰囲気を演出
Exemple d'un petit couloir moderne avec un mur blanc, sol en béton ciré, poutres apparentes et du lambris de bois.
Exemple d'un petit couloir moderne avec un mur blanc, sol en béton ciré, poutres apparentes et du lambris de bois.
Idées déco de couloirs avec poutres apparentes et différents habillages de murs
4
