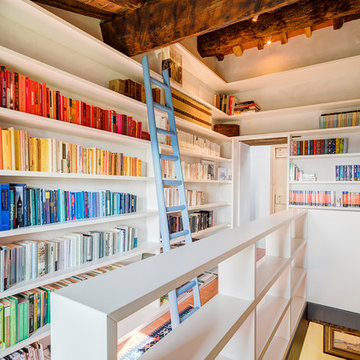Idées déco de couloirs avec poutres apparentes
Trier par :
Budget
Trier par:Populaires du jour
81 - 100 sur 674 photos
1 sur 2
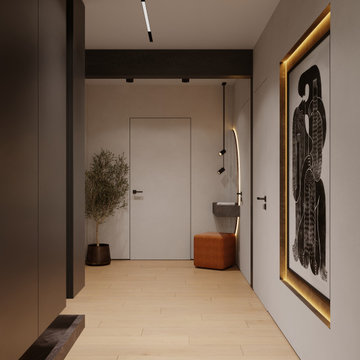
Cette image montre un couloir design de taille moyenne avec un mur blanc, sol en stratifié, un sol beige, poutres apparentes et du papier peint.
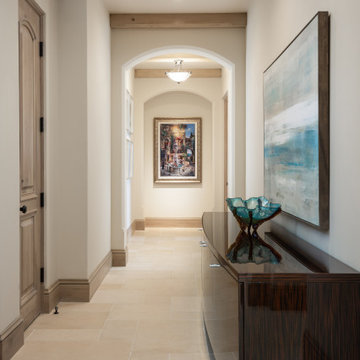
Hallway with artwork and luxury furniture
Inspiration pour un couloir design de taille moyenne avec un mur beige, un sol en carrelage de porcelaine, un sol beige et poutres apparentes.
Inspiration pour un couloir design de taille moyenne avec un mur beige, un sol en carrelage de porcelaine, un sol beige et poutres apparentes.
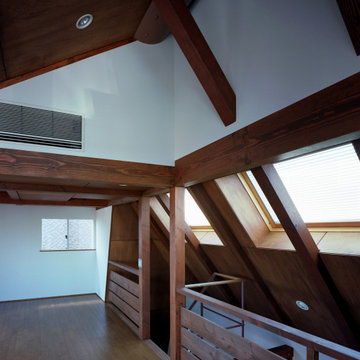
Aménagement d'un couloir moderne avec un mur blanc, un sol en bois brun, un sol marron, poutres apparentes et du lambris de bois.
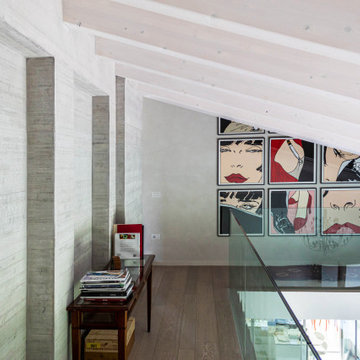
Réalisation d'un couloir design avec parquet foncé, un sol marron, poutres apparentes et un mur gris.
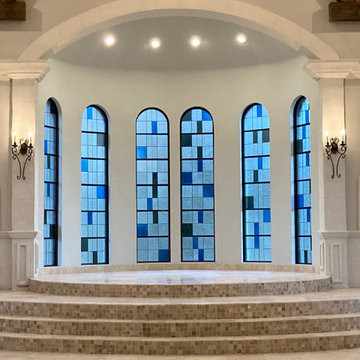
Altar area in the River Walk Chapel. Stained glass by Art Glass Ensembles.
Cette image montre un très grand couloir traditionnel avec un mur blanc, un sol en marbre, un sol blanc et poutres apparentes.
Cette image montre un très grand couloir traditionnel avec un mur blanc, un sol en marbre, un sol blanc et poutres apparentes.
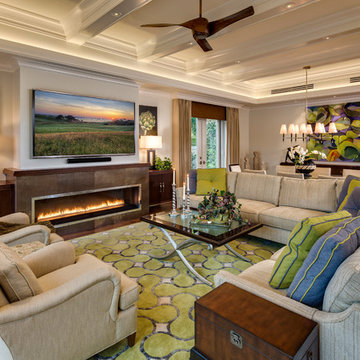
Cette image montre un grand couloir traditionnel avec un mur beige, parquet foncé, un sol marron et poutres apparentes.
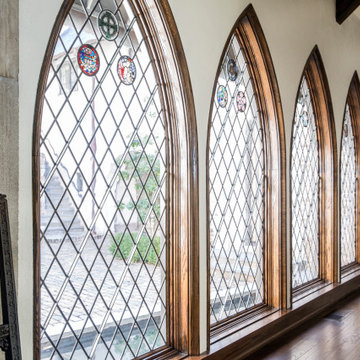
Old-World Charm in Alabama
Private Residence / Mountain Brook, Alabama
Architect: Jeffrey Dungan
Builder: Bradford Residential Building Company
E. F. San Juan created and supplied stair parts, exterior beams, brackets, rafters, paneling, and exterior moulding for this residence in the charming community of Mountain Brook, Alabama.
Challenges:
The most significant challenge on this project was the curved stair system just inside the main entrance. Its unique starting newel also served as a lamppost that bathes the foyer in a warm, welcoming light. Each piece of millwork supplied for this stunning residence needed to reflect the Old English village–inspired town while upholding modern standards of excellence.
Solution:
We worked with our stair parts partner, Oak Pointe, to build the white oak newel components for the main stairway, then we customized them further by hand at the E. F. San Juan plant. The details include a Gothic relief and the tapered radius section of the newel’s upper half. The result is truly beautiful and serves as the focal point of this old-world stair system. Evoking a feeling of historic charm, the millwork throughout this residence adds those characterizing elements that make all the difference in custom luxury homes.
---
Photography courtesy of Bradford Residential Building Company
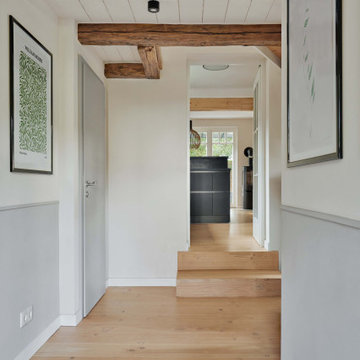
Cette image montre un couloir nordique avec parquet clair et poutres apparentes.
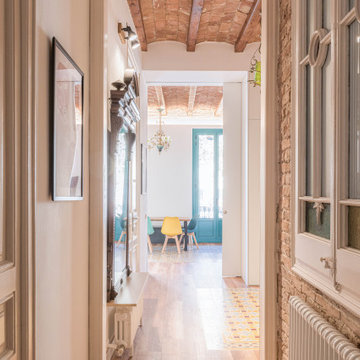
Recuperamos algunas paredes de ladrillo. Nos dan textura a zonas de paso y también nos ayudan a controlar los niveles de humedad y, por tanto, un mayor confort climático.
Mantenemos una línea dirigiendo la mirada a lo largo del pasillo con las baldosas hidráulicas y la luz empotrada del techo.
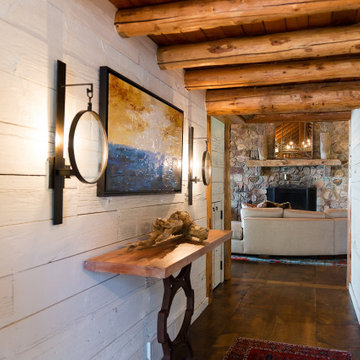
Inspiration pour un couloir marin en bois avec un mur blanc, un sol marron et poutres apparentes.
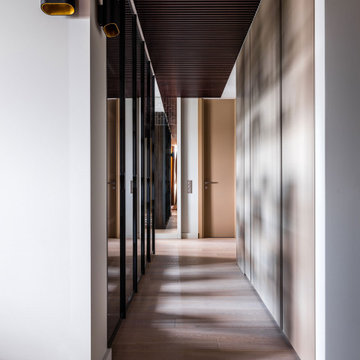
Коридор, ведущий в приватную часть квартиры и отделяющий гостиную через библиотеку со стеклянными фасадами. Разборный реечный потолок для доступа к коммуникациям.
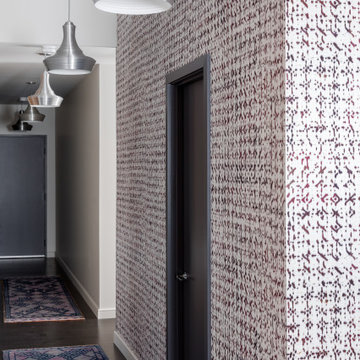
Our Cambridge interior design studio gave a warm and welcoming feel to this converted loft featuring exposed-brick walls and wood ceilings and beams. Comfortable yet stylish furniture, metal accents, printed wallpaper, and an array of colorful rugs add a sumptuous, masculine vibe.
---
Project designed by Boston interior design studio Dane Austin Design. They serve Boston, Cambridge, Hingham, Cohasset, Newton, Weston, Lexington, Concord, Dover, Andover, Gloucester, as well as surrounding areas.
For more about Dane Austin Design, see here: https://daneaustindesign.com/
To learn more about this project, see here:
https://daneaustindesign.com/luxury-loft
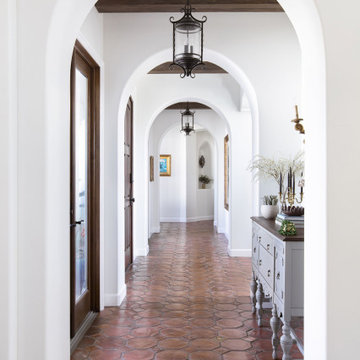
Exemple d'un grand couloir méditerranéen avec un mur blanc, tomettes au sol, un sol marron et poutres apparentes.
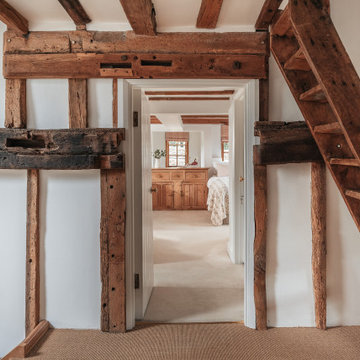
Cette image montre un couloir rustique de taille moyenne avec un mur blanc, moquette, un sol beige et poutres apparentes.
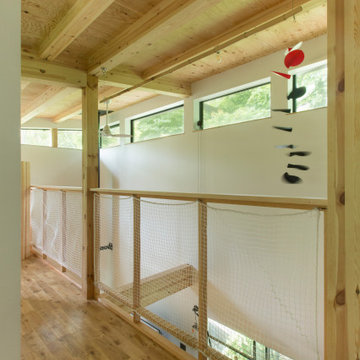
3F吹き抜け。ランドリールームも兼ねる。
Inspiration pour un couloir minimaliste avec un mur blanc, un sol en bois brun, poutres apparentes et du lambris de bois.
Inspiration pour un couloir minimaliste avec un mur blanc, un sol en bois brun, poutres apparentes et du lambris de bois.
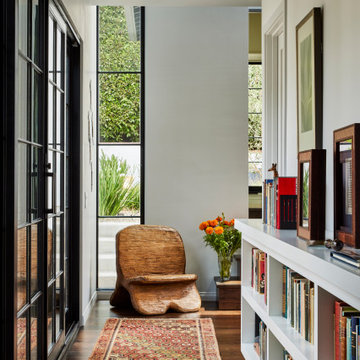
A hand carved wood chair marks the end of the Hall with backyard living spaces and gardens beyond
Aménagement d'un couloir contemporain de taille moyenne avec un mur blanc, un sol en bois brun, un sol marron et poutres apparentes.
Aménagement d'un couloir contemporain de taille moyenne avec un mur blanc, un sol en bois brun, un sol marron et poutres apparentes.
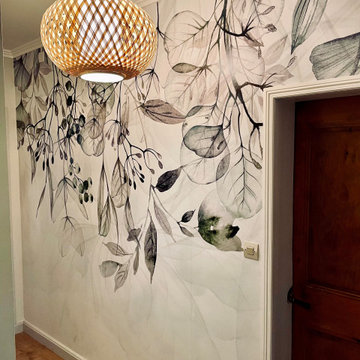
Aménagement d'un couloir classique de taille moyenne avec un mur blanc, sol en stratifié, un sol marron et poutres apparentes.

Inspiration pour un grand couloir craftsman avec un mur beige, un sol en ardoise, un sol multicolore et poutres apparentes.

Cette image montre un couloir style shabby chic avec un mur blanc, un sol en bois brun, un sol marron, poutres apparentes et du lambris de bois.
Idées déco de couloirs avec poutres apparentes
5
