Idées déco de couloirs avec sol en stratifié et différents habillages de murs
Trier par :
Budget
Trier par:Populaires du jour
41 - 60 sur 235 photos
1 sur 3
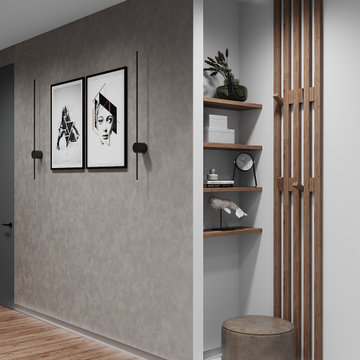
Aménagement d'un couloir contemporain de taille moyenne avec un mur gris, sol en stratifié, un sol marron, un plafond décaissé et du lambris.
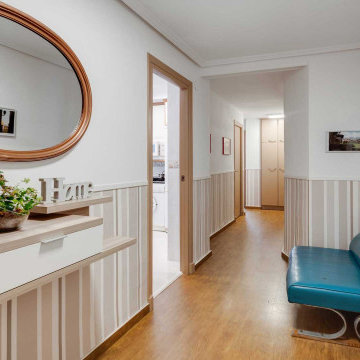
Entrada y pasillo con papel pintado geometrico y molduras blancas.Muble recibidor volado con espejo restaurado en dorado.Sofa vintage restaurado
Exemple d'un couloir éclectique avec sol en stratifié, un sol marron, du papier peint et un mur marron.
Exemple d'un couloir éclectique avec sol en stratifié, un sol marron, du papier peint et un mur marron.
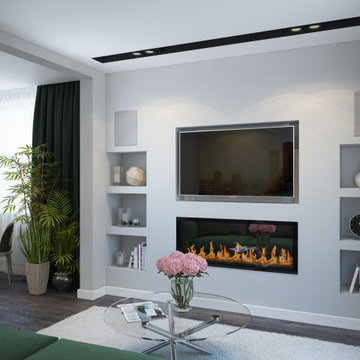
The design project of the studio is in white. The white version of the interior decoration allows to visually expanding the space. The dark wooden floor counterbalances the light space and favorably shades.
The layout of the room is conventionally divided into functional zones. The kitchen area is presented in a combination of white and black. It looks stylish and aesthetically pleasing. Monophonic facades, made to match the walls. The color of the kitchen working wall is a deep dark color, which looks especially impressive with backlighting. The bar counter makes a conditional division between the kitchen and the living room. The main focus of the center of the composition is a round table with metal legs. Fits organically into a restrained but elegant interior. Further, in the recreation area there is an indispensable attribute - a sofa. The green sofa complements the cool white tone and adds serenity to the setting. The fragile glass coffee table enhances the lightness atmosphere.
The installation of an electric fireplace is an interesting design solution. It will create an atmosphere of comfort and warm atmosphere. A niche with shelves made of drywall, serves as a decor and has a functional character. An accent wall with a photo dilutes the monochrome finish. Plants and textiles make the room cozy.
A textured white brick wall highlights the entrance hall. The necessary furniture consists of a hanger, shelves and mirrors. Lighting of the space is represented by built-in lamps, there is also lighting of functional areas.
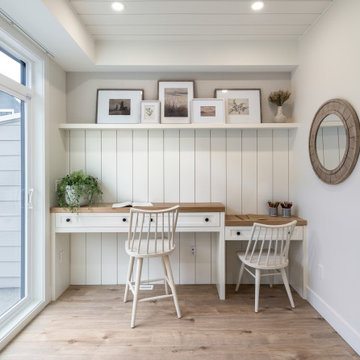
Cette image montre un petit couloir rustique avec un mur multicolore, sol en stratifié et du lambris de bois.
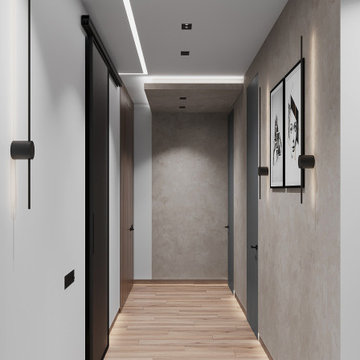
Aménagement d'un couloir contemporain de taille moyenne avec un mur gris, sol en stratifié, un sol marron, un plafond décaissé et du lambris.
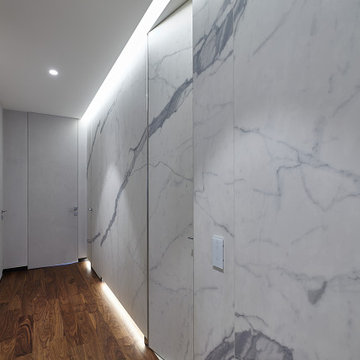
Стена полностью выполнена из керамогранита, в нее интегрированы скрытые полотна с такой же отделкой (ведут в санузел и постирочную). Чтобы рисунок не прерывался и продолжался на полотнах, пришлось проявить весь свой профессионализм в расчетах и замерах. Двери керамогранит установлены до потолка (размер 800*2650) и открываются вовнутрь для экономии пространства. Сам керамогранит резался на детали непосредственно на объекте, поэтому габаритные листы материала пришлось заносить через окно.
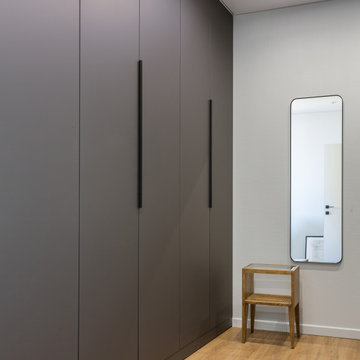
Cette image montre un couloir design de taille moyenne avec un mur gris, sol en stratifié, un sol marron et du papier peint.
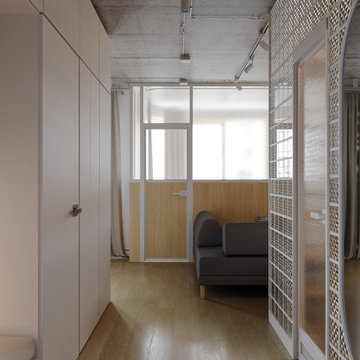
Idées déco pour un petit couloir contemporain avec un mur blanc, sol en stratifié, un sol marron, un plafond décaissé et du lambris.
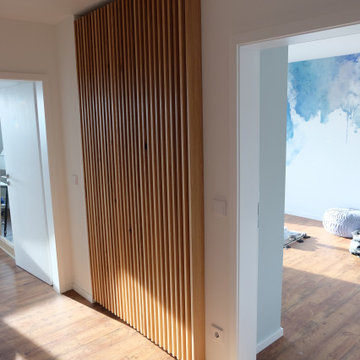
Eine vermeintlich unscheinbare Nische wird hier zum Hingucker. Gleichzeitig verbirgt sich hinter dem Schrank eine vollwertige Garderobe.
Idées déco pour un grand couloir contemporain en bois avec un mur blanc, sol en stratifié et un sol marron.
Idées déco pour un grand couloir contemporain en bois avec un mur blanc, sol en stratifié et un sol marron.
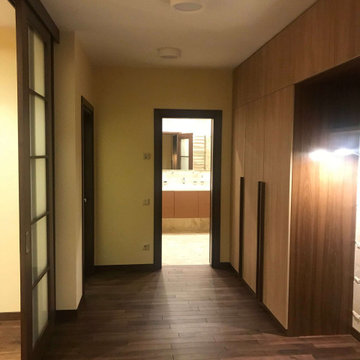
Ремонт двухкомнатной квартиры
Idée de décoration pour un couloir design de taille moyenne avec un mur beige, sol en stratifié, un sol marron et du papier peint.
Idée de décoration pour un couloir design de taille moyenne avec un mur beige, sol en stratifié, un sol marron et du papier peint.
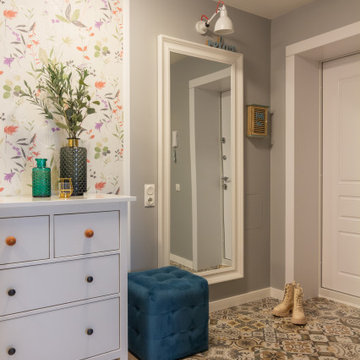
Exemple d'un grand couloir scandinave avec un mur gris, sol en stratifié, un sol beige et du lambris de bois.
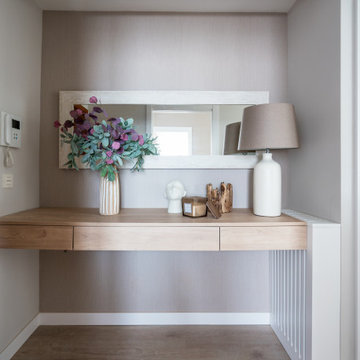
Cette photo montre un couloir chic de taille moyenne avec un mur beige, sol en stratifié, un sol marron et du papier peint.
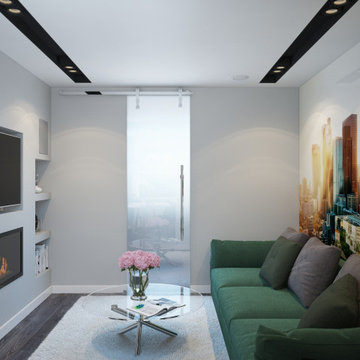
The design project of the studio is in white. The white version of the interior decoration allows to visually expanding the space. The dark wooden floor counterbalances the light space and favorably shades.
The layout of the room is conventionally divided into functional zones. The kitchen area is presented in a combination of white and black. It looks stylish and aesthetically pleasing. Monophonic facades, made to match the walls. The color of the kitchen working wall is a deep dark color, which looks especially impressive with backlighting. The bar counter makes a conditional division between the kitchen and the living room. The main focus of the center of the composition is a round table with metal legs. Fits organically into a restrained but elegant interior. Further, in the recreation area there is an indispensable attribute - a sofa. The green sofa complements the cool white tone and adds serenity to the setting. The fragile glass coffee table enhances the lightness atmosphere.
The installation of an electric fireplace is an interesting design solution. It will create an atmosphere of comfort and warm atmosphere. A niche with shelves made of drywall, serves as a decor and has a functional character. An accent wall with a photo dilutes the monochrome finish. Plants and textiles make the room cozy.
A textured white brick wall highlights the entrance hall. The necessary furniture consists of a hanger, shelves and mirrors. Lighting of the space is represented by built-in lamps, there is also lighting of functional areas.
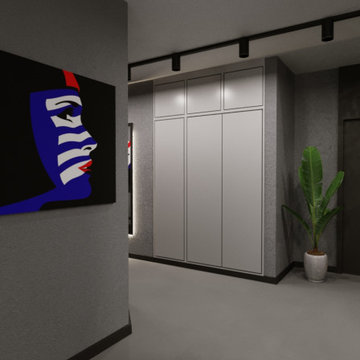
Idées déco pour un couloir moderne de taille moyenne avec un mur gris, sol en stratifié, un sol gris et un mur en parement de brique.
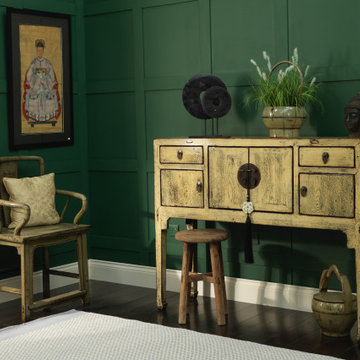
Shanxi, circa 1920
In a classic Chinese style, this delightful cabinet has been refinished in a lovely distressed cream lacquer. Cabinets like this were used in ladies' sleeping quarters during the Qing dynasty as dressing tables and so are referred to as 'ladies' cabinets'. The central cabinet and doors and drawers either side provide useful storage space for personal effects. The characteristic, circular brass hardware is new, recently added to the central double doors with matching drop handles on each of the drawers and smaller doors. Elongated legs that end in horse hoof feet add an elegance to the overall look, making this an attractive accent piece as a dressing table in a bedroom or as a console in the living area of a modern home.
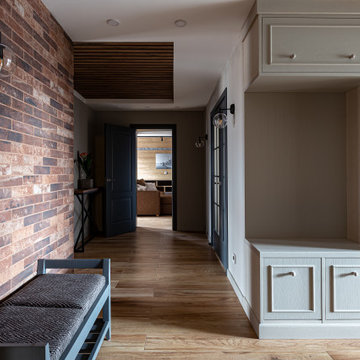
Коридор, входная зона
Idée de décoration pour un couloir design de taille moyenne avec un mur blanc, sol en stratifié, un sol marron, un plafond en bois et du lambris.
Idée de décoration pour un couloir design de taille moyenne avec un mur blanc, sol en stratifié, un sol marron, un plafond en bois et du lambris.
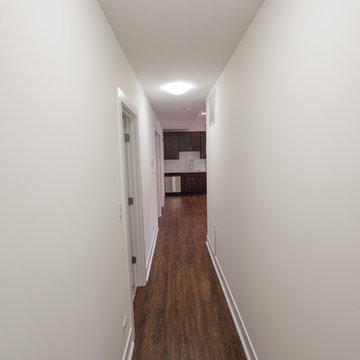
We made this narrow corridor usable, replaced the floor with laminate and decorated the wall with baseboard also installed new lights and painted the ceiling and walls. What's more we have installed a new interior door in the hallway leading to the bedroom.
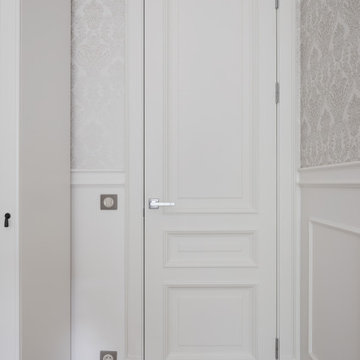
Классическая белая дверь МДФ в эмали, стеновые панели.
Cette photo montre un grand couloir chic avec un mur blanc, sol en stratifié, un sol gris et du lambris.
Cette photo montre un grand couloir chic avec un mur blanc, sol en stratifié, un sol gris et du lambris.
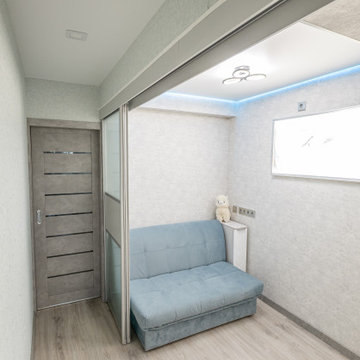
Проходная комната с зонированием
Idée de décoration pour un couloir de taille moyenne avec un mur gris, sol en stratifié, un sol gris et du papier peint.
Idée de décoration pour un couloir de taille moyenne avec un mur gris, sol en stratifié, un sol gris et du papier peint.
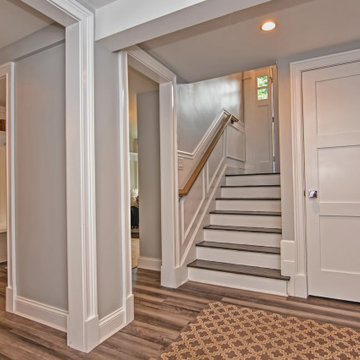
Lower level hallway with mudroom and access to front door. Shaws laminate flooring. Stairs stained dark gray.
Cette photo montre un petit couloir chic avec un mur gris, sol en stratifié, un sol marron et du lambris.
Cette photo montre un petit couloir chic avec un mur gris, sol en stratifié, un sol marron et du lambris.
Idées déco de couloirs avec sol en stratifié et différents habillages de murs
3