Idées déco de couloirs avec sol en stratifié et différents habillages de murs
Trier par :
Budget
Trier par:Populaires du jour
101 - 120 sur 235 photos
1 sur 3
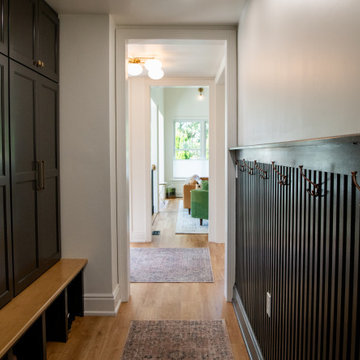
Mudroom off of entry with kids lockers and wainscot feature wall
photos by SkySight Commercial Photography
Aménagement d'un couloir classique de taille moyenne avec un mur blanc, sol en stratifié et boiseries.
Aménagement d'un couloir classique de taille moyenne avec un mur blanc, sol en stratifié et boiseries.
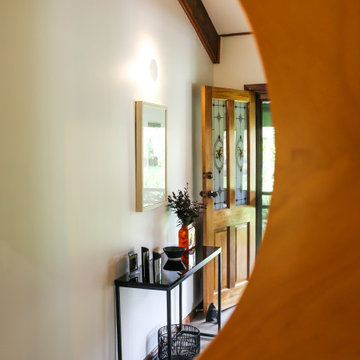
Farm House renovation vaulted ceilings & contemporary fit out.
Réalisation d'un grand couloir design avec un mur blanc, sol en stratifié, un sol marron, poutres apparentes et du lambris de bois.
Réalisation d'un grand couloir design avec un mur blanc, sol en stratifié, un sol marron, poutres apparentes et du lambris de bois.
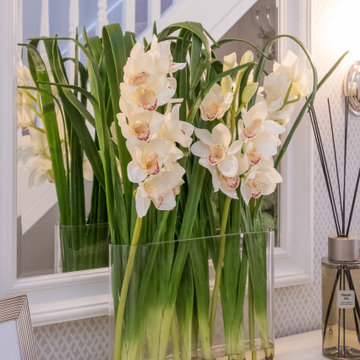
Aménagement d'un couloir contemporain de taille moyenne avec un mur gris, sol en stratifié, un sol marron et du papier peint.
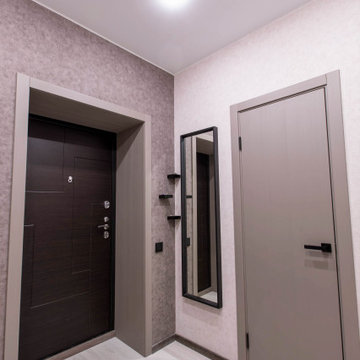
Прихожая в серых тонах с акцентной стеной и черными деталями.
Réalisation d'un couloir design de taille moyenne avec sol en stratifié, un sol blanc et du papier peint.
Réalisation d'un couloir design de taille moyenne avec sol en stratifié, un sol blanc et du papier peint.
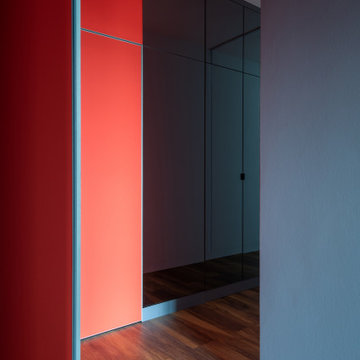
Зеркальная стена (со встроенным хозблоком (где спрятались стиральная и сушильная машины). Также был сделан скрытый плинтус бюджетного исполнения - интересное дизайнерское решение.
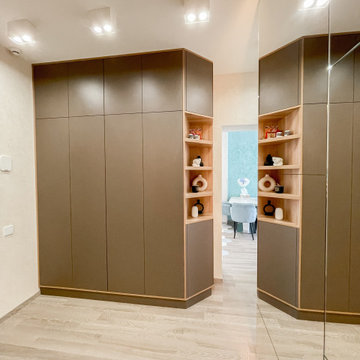
Ремонт в двухкомнатной квартире в новостройке
Cette image montre un couloir design de taille moyenne avec un mur blanc, sol en stratifié, un sol beige et du papier peint.
Cette image montre un couloir design de taille moyenne avec un mur blanc, sol en stratifié, un sol beige et du papier peint.
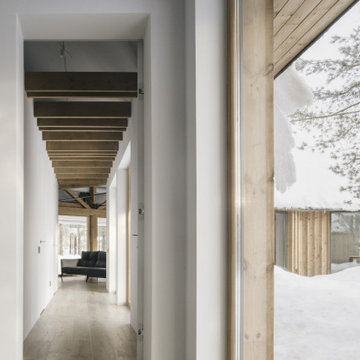
Большие окна превращают коридор в галерею с видом во внутренний двор. Изгиб корпусов позволяет видеть входной корпус не покидая спального флигеля.
Réalisation d'un couloir minimaliste de taille moyenne avec un mur blanc, sol en stratifié, un sol beige, poutres apparentes et du papier peint.
Réalisation d'un couloir minimaliste de taille moyenne avec un mur blanc, sol en stratifié, un sol beige, poutres apparentes et du papier peint.
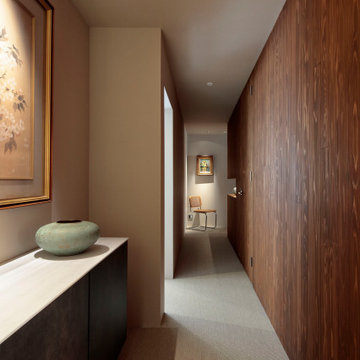
廊下は左側にトイレ・洗面室へ至る経路、右側の木材壁面にはWICと浴室へ至るドアがあります。廊下を歩きながら寝室に至るまでに身支度ができるようにしています。
Idée de décoration pour un couloir minimaliste de taille moyenne avec un mur gris, sol en stratifié, un sol gris, un plafond en papier peint et boiseries.
Idée de décoration pour un couloir minimaliste de taille moyenne avec un mur gris, sol en stratifié, un sol gris, un plafond en papier peint et boiseries.
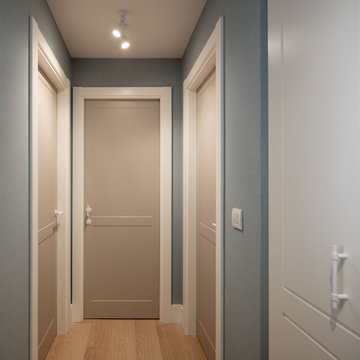
Inspiration pour un couloir traditionnel de taille moyenne avec un mur bleu, sol en stratifié, un sol marron et du papier peint.
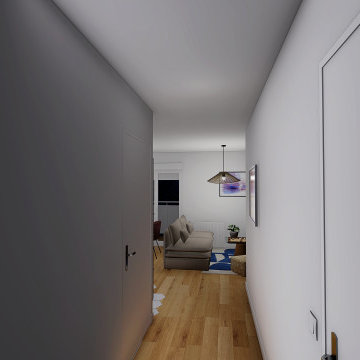
Chambre
parquet stratifié
Tasseaux de bois au mur
murs blancs
rangements
Fenêtre
Inspiration pour un petit couloir minimaliste en bois avec un mur blanc, sol en stratifié et un sol marron.
Inspiration pour un petit couloir minimaliste en bois avec un mur blanc, sol en stratifié et un sol marron.
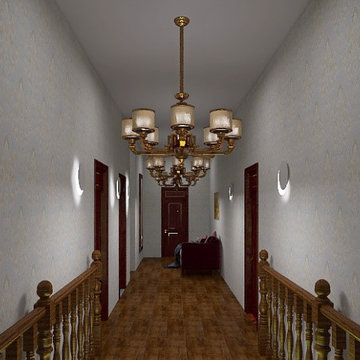
Hall
Aménagement d'un grand couloir avec un mur multicolore, sol en stratifié, un sol multicolore et du papier peint.
Aménagement d'un grand couloir avec un mur multicolore, sol en stratifié, un sol multicolore et du papier peint.
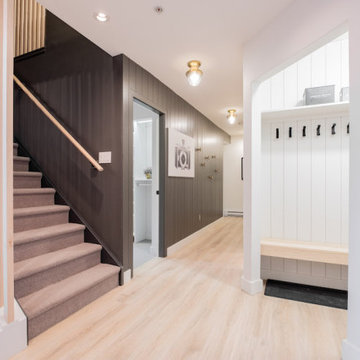
Shiplap wall gave this space a fun refresh
Cette photo montre un couloir tendance de taille moyenne avec un mur blanc, sol en stratifié, un sol beige et du lambris de bois.
Cette photo montre un couloir tendance de taille moyenne avec un mur blanc, sol en stratifié, un sol beige et du lambris de bois.
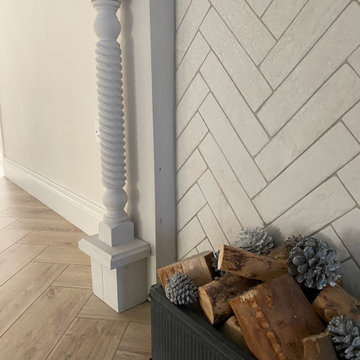
Hallway design using existing pine staircase which was painted Farraw and Ball ‘Off Black’ and covered with a leather trimmed steel grey runner. The walls are painted Farrow and Ball ‘Strong white’ and a faux fireplace was installed, the fire surround was painted ‘ Cornforth white’ and tiled with an off white brick tile in a herringbone pattern. The lights chosen are off white fisherman’s lights. The wall leading up the stairs features a gallery wall.
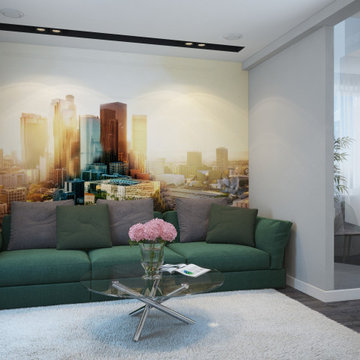
The design project of the studio is in white. The white version of the interior decoration allows to visually expanding the space. The dark wooden floor counterbalances the light space and favorably shades.
The layout of the room is conventionally divided into functional zones. The kitchen area is presented in a combination of white and black. It looks stylish and aesthetically pleasing. Monophonic facades, made to match the walls. The color of the kitchen working wall is a deep dark color, which looks especially impressive with backlighting. The bar counter makes a conditional division between the kitchen and the living room. The main focus of the center of the composition is a round table with metal legs. Fits organically into a restrained but elegant interior. Further, in the recreation area there is an indispensable attribute - a sofa. The green sofa complements the cool white tone and adds serenity to the setting. The fragile glass coffee table enhances the lightness atmosphere.
The installation of an electric fireplace is an interesting design solution. It will create an atmosphere of comfort and warm atmosphere. A niche with shelves made of drywall, serves as a decor and has a functional character. An accent wall with a photo dilutes the monochrome finish. Plants and textiles make the room cozy.
A textured white brick wall highlights the entrance hall. The necessary furniture consists of a hanger, shelves and mirrors. Lighting of the space is represented by built-in lamps, there is also lighting of functional areas.
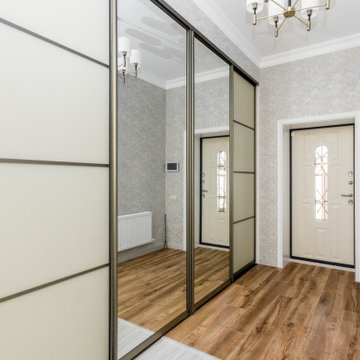
Aménagement d'un couloir classique de taille moyenne avec un mur multicolore, sol en stratifié, un sol marron et du papier peint.
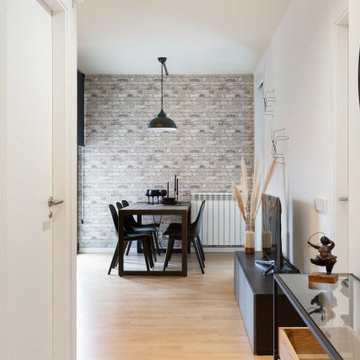
Recibidor diáfano y funcional
Cette photo montre un petit couloir industriel avec un mur blanc, sol en stratifié, un sol beige et du papier peint.
Cette photo montre un petit couloir industriel avec un mur blanc, sol en stratifié, un sol beige et du papier peint.
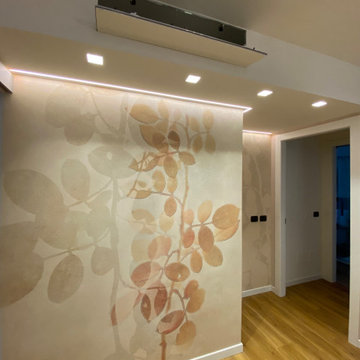
Zona di passaggio in sala pranzo, con controsoffitto e illuminazione striLED
Exemple d'un couloir tendance de taille moyenne avec un mur rose, sol en stratifié, un sol marron, un plafond décaissé et du papier peint.
Exemple d'un couloir tendance de taille moyenne avec un mur rose, sol en stratifié, un sol marron, un plafond décaissé et du papier peint.
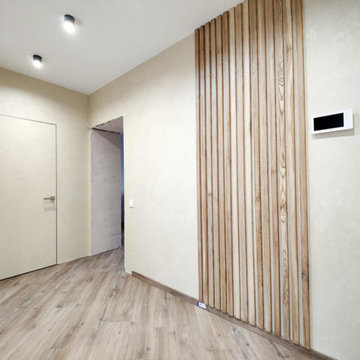
Капитальный ремонт 2х комнатной квартиры в новостройке
Idée de décoration pour un couloir design de taille moyenne avec un mur beige, sol en stratifié, un sol beige et du papier peint.
Idée de décoration pour un couloir design de taille moyenne avec un mur beige, sol en stratifié, un sol beige et du papier peint.
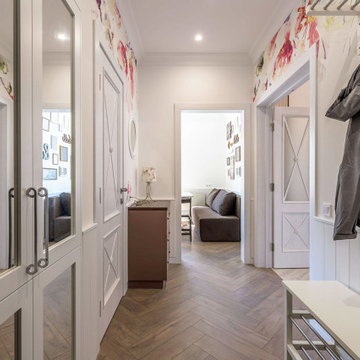
Cette photo montre un petit couloir nature avec un mur blanc, sol en stratifié, un sol marron et du papier peint.
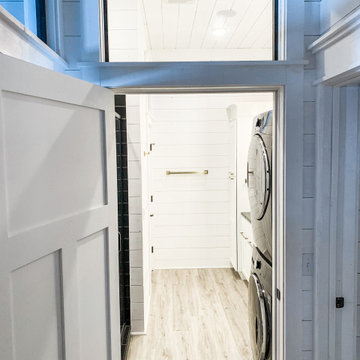
Idée de décoration pour un couloir champêtre de taille moyenne avec un mur blanc, sol en stratifié, un sol marron, un plafond en lambris de bois et du lambris de bois.
Idées déco de couloirs avec sol en stratifié et différents habillages de murs
6