Idées déco de couloirs avec sol en stratifié et un sol en ardoise
Trier par :
Budget
Trier par:Populaires du jour
161 - 180 sur 2 079 photos
1 sur 3
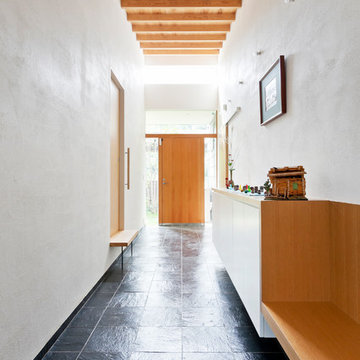
お住まいになってからの土間の様子
Aménagement d'un grand couloir contemporain avec un mur blanc, un sol en ardoise et un sol noir.
Aménagement d'un grand couloir contemporain avec un mur blanc, un sol en ardoise et un sol noir.

Inspiration pour un grand couloir craftsman avec un mur beige, un sol en ardoise, un sol multicolore et poutres apparentes.
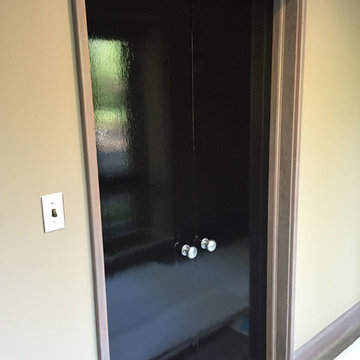
Interior Doors - The Fine Paints of Europe
Idée de décoration pour un couloir tradition avec un mur beige et un sol en ardoise.
Idée de décoration pour un couloir tradition avec un mur beige et un sol en ardoise.
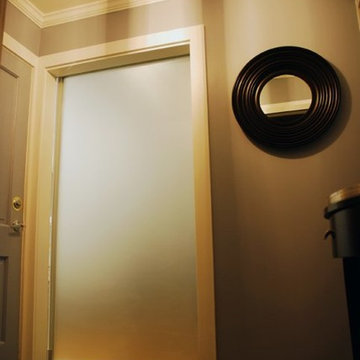
Inspiration pour un couloir design de taille moyenne avec un mur beige et un sol en ardoise.
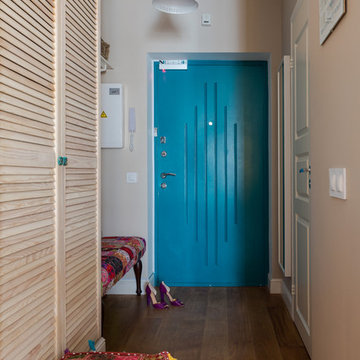
фотографы: Екатерина Титенко, Анна Чернышова, дизайнер: Алла Сеничева
Aménagement d'un petit couloir éclectique avec un mur beige et sol en stratifié.
Aménagement d'un petit couloir éclectique avec un mur beige et sol en stratifié.
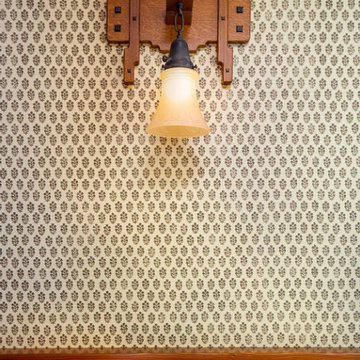
Idées déco pour un petit couloir craftsman avec un mur marron, un sol en ardoise, un sol multicolore et boiseries.
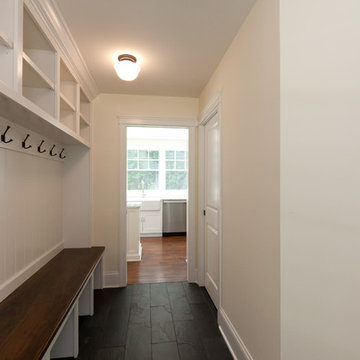
Beautiful hall tree with lots of hooks and space for storage with gorgeous slate floors.
Architect: Meyer Design
Photos: Jody Kmetz
Réalisation d'un petit couloir champêtre avec un mur jaune, un sol en ardoise et un sol noir.
Réalisation d'un petit couloir champêtre avec un mur jaune, un sol en ardoise et un sol noir.
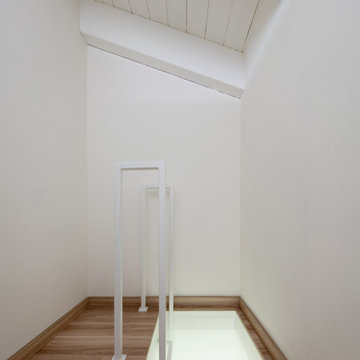
L'arrivo della scala che porta nella parte alta del corridoio adibita ad armadiature.
Foto di Simone Marulli
Réalisation d'un petit couloir nordique avec un mur blanc, sol en stratifié, un sol marron et un plafond en bois.
Réalisation d'un petit couloir nordique avec un mur blanc, sol en stratifié, un sol marron et un plafond en bois.
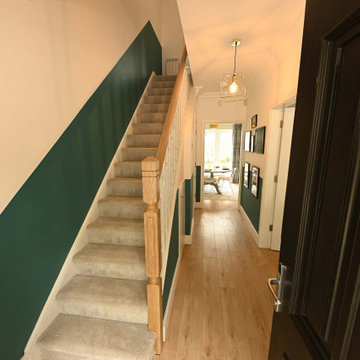
Interior Designer & Homestager, Celene Collins (info@celenecollins.ie), beautifully finished this show house for new housing estate Drake's Point in Crosshaven,Cork recently using some of our products. This is showhouse type J. In the hallway, living room and kitchen area, she opted for "Balterio Vitality De Luxe - Natural Varnished Oak" an 8mm laminate board which works very well with the rich earthy tones she had chosen for the furnishings, paint and wainscoting.
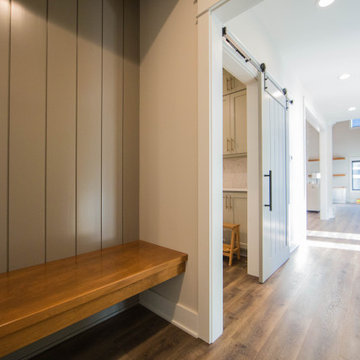
The hall coming from the home's garage is wider than is traditional and features a custom entry bench built-in.
Cette photo montre un grand couloir tendance avec un mur beige, sol en stratifié et un sol marron.
Cette photo montre un grand couloir tendance avec un mur beige, sol en stratifié et un sol marron.

Garderobe in hellgrau und Eiche. Hochschrank mit Kleiderstange und Schubkasten. Sitzbank mit Schubkasten. Eicheleisten mit Klapphaken.
Exemple d'un couloir moderne de taille moyenne avec un mur blanc, un sol en ardoise, un sol noir et du lambris.
Exemple d'un couloir moderne de taille moyenne avec un mur blanc, un sol en ardoise, un sol noir et du lambris.
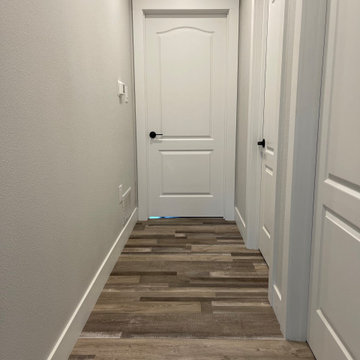
Cette photo montre un couloir sud-ouest américain avec un mur blanc, sol en stratifié et un sol gris.
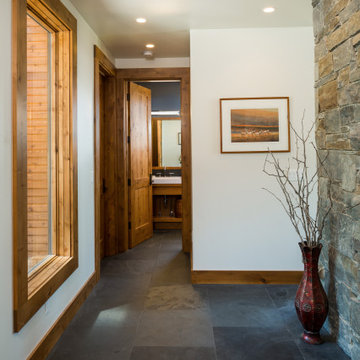
Réalisation d'un couloir minimaliste avec un mur blanc, un sol en ardoise et un sol noir.
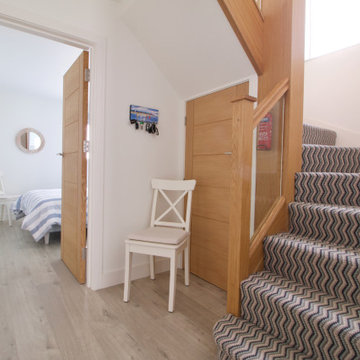
Coastal chic hallway and staircase with driftwood effect laminate flooring. The 3 storey staircase which was formerly white gloss painted formed part of the structural integrity of the property so could not easily be changed. We therefore removed the dated spindles, clad the entire thing in oak veneer, added glass balustrades and a pig's ear handrail.
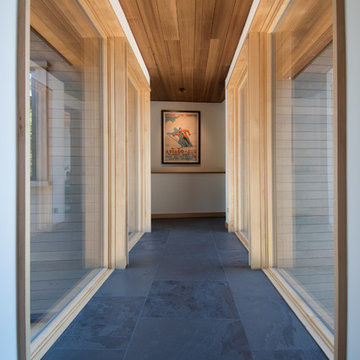
Link to Owners' Suite via the Breezeless Breezeway. Photo by Jeff Freeman.
Réalisation d'un couloir vintage de taille moyenne avec un mur jaune, un sol en ardoise et un sol gris.
Réalisation d'un couloir vintage de taille moyenne avec un mur jaune, un sol en ardoise et un sol gris.
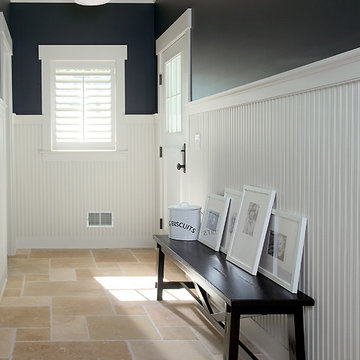
Packed with cottage attributes, Sunset View features an open floor plan without sacrificing intimate spaces. Detailed design elements and updated amenities add both warmth and character to this multi-seasonal, multi-level Shingle-style-inspired home.
Columns, beams, half-walls and built-ins throughout add a sense of Old World craftsmanship. Opening to the kitchen and a double-sided fireplace, the dining room features a lounge area and a curved booth that seats up to eight at a time. When space is needed for a larger crowd, furniture in the sitting area can be traded for an expanded table and more chairs. On the other side of the fireplace, expansive lake views are the highlight of the hearth room, which features drop down steps for even more beautiful vistas.
An unusual stair tower connects the home’s five levels. While spacious, each room was designed for maximum living in minimum space. In the lower level, a guest suite adds additional accommodations for friends or family. On the first level, a home office/study near the main living areas keeps family members close but also allows for privacy.
The second floor features a spacious master suite, a children’s suite and a whimsical playroom area. Two bedrooms open to a shared bath. Vanities on either side can be closed off by a pocket door, which allows for privacy as the child grows. A third bedroom includes a built-in bed and walk-in closet. A second-floor den can be used as a master suite retreat or an upstairs family room.
The rear entrance features abundant closets, a laundry room, home management area, lockers and a full bath. The easily accessible entrance allows people to come in from the lake without making a mess in the rest of the home. Because this three-garage lakefront home has no basement, a recreation room has been added into the attic level, which could also function as an additional guest room.
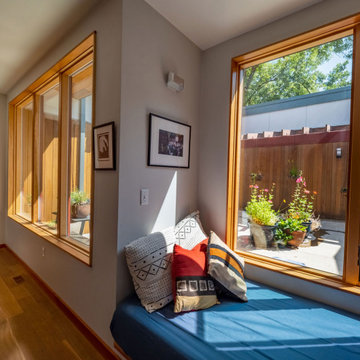
Cette photo montre un couloir tendance avec un mur blanc, sol en stratifié et un sol marron.
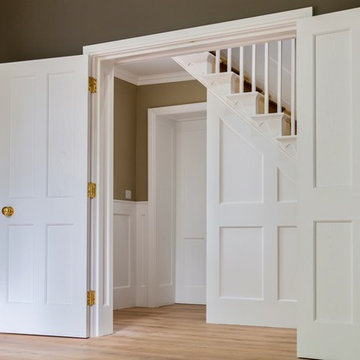
Bespoke wall paneling in period property. We also installed laminate flooring throughout.
Idées déco pour un couloir classique de taille moyenne avec un mur blanc, sol en stratifié et un sol marron.
Idées déco pour un couloir classique de taille moyenne avec un mur blanc, sol en stratifié et un sol marron.
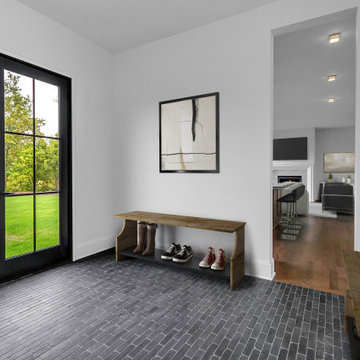
Modern mudroom in our Franklin Model, located in Western New York.
Aménagement d'un couloir moderne avec un mur blanc, un sol en ardoise et un sol noir.
Aménagement d'un couloir moderne avec un mur blanc, un sol en ardoise et un sol noir.
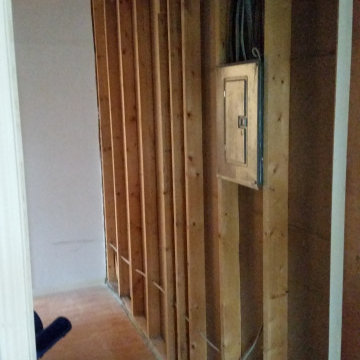
Idée de décoration pour un petit couloir minimaliste en bois avec un mur blanc, sol en stratifié, un sol beige et un plafond à caissons.
Idées déco de couloirs avec sol en stratifié et un sol en ardoise
9