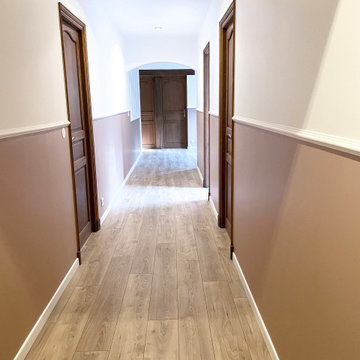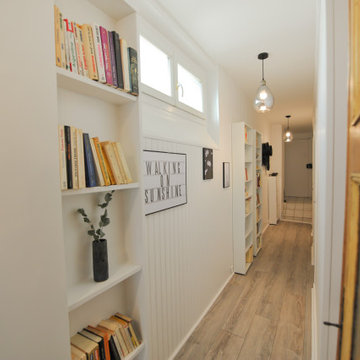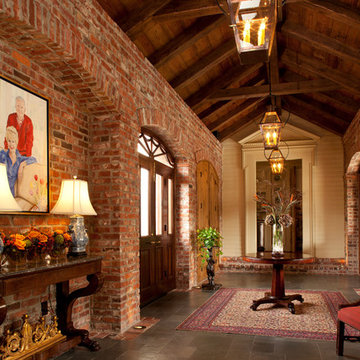Idées déco de couloirs avec sol en stratifié et un sol en ardoise
Trier par :
Budget
Trier par:Populaires du jour
101 - 120 sur 2 079 photos
1 sur 3
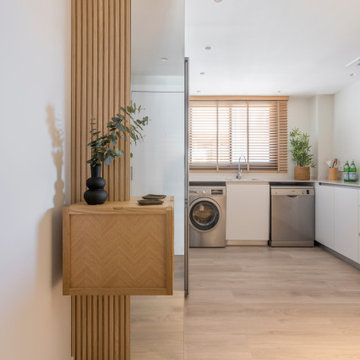
Cette image montre un petit couloir design avec un mur beige, sol en stratifié et du lambris.
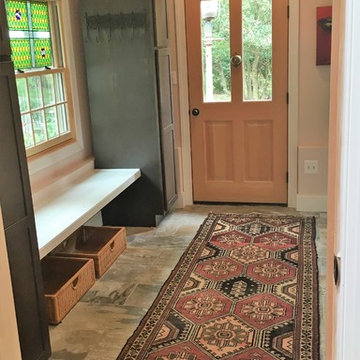
Réalisation d'un petit couloir champêtre avec un mur rose, un sol en ardoise et un sol multicolore.
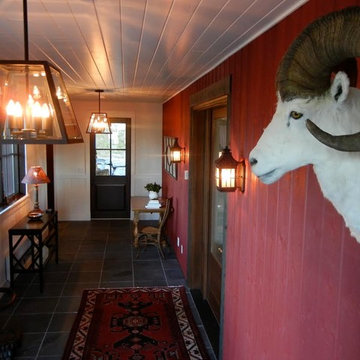
Cette image montre un grand couloir chalet avec un mur rouge et un sol en ardoise.
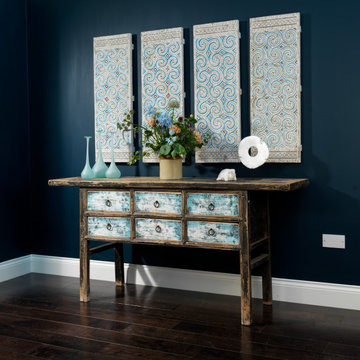
The worn black lacquer on the frames and top extended surface of this table is original but the six deep drawers have been finished in a new distressed blue, giving a slightly more contemporary feel. The table originates from Shanxi province, circa 1880 and would make a great console in a modern reception room, with plenty of storage space in the drawers. Beautifully complemented with a set of four Toraja Carved Panels
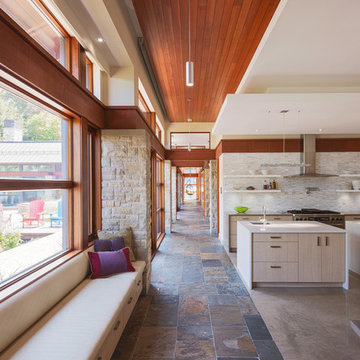
Photolux Commercial Studio
Cette image montre un couloir design avec un sol en ardoise et un sol multicolore.
Cette image montre un couloir design avec un sol en ardoise et un sol multicolore.
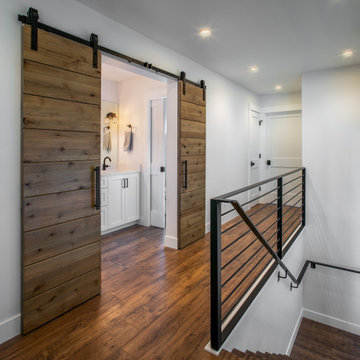
Hallway view, second floor guest bathroom on the right and top of the stairs on the left.
The double knotty alder barn doors (left) are custom made with 8" planks and stained to match the range hood on the first floor. Door pulls and sliding barn door hardware are finished in black to match the stair and second floor railing.
Vanity doors and drawers are paint grade maple with shaker fronts, painted in Sherwin Williams "High Reflective White." Door and drawer hardware are Top Knobs bar pulls in black. Vanity countertop and 4" backsplash is Pental Quartz in "Misterio."
Flooring is laminate, Life Drift Lane in Daydream Chestnut. The black metal horizontal railing is custom made by local Mark Richardson Metals.
Walls are finished with Sherwin Williams "Snowbound" in eggshell. Baseboard and trim are finished in Sherwin Williams "High Reflective White."
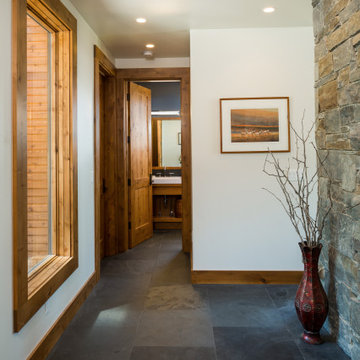
Réalisation d'un couloir minimaliste avec un mur blanc, un sol en ardoise et un sol noir.
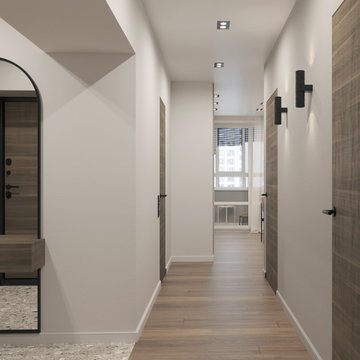
Idée de décoration pour un couloir design de taille moyenne avec un mur beige, sol en stratifié et un sol marron.
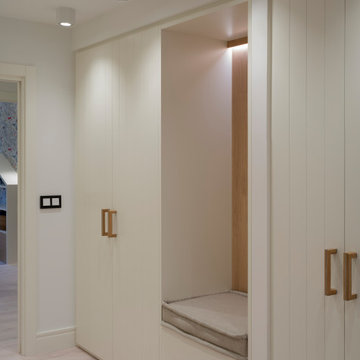
Reforma integral Sube Interiorismo www.subeinteriorismo.com
Fotografía Biderbost Photo
Cette image montre un grand couloir nordique avec un mur blanc, sol en stratifié et un sol marron.
Cette image montre un grand couloir nordique avec un mur blanc, sol en stratifié et un sol marron.
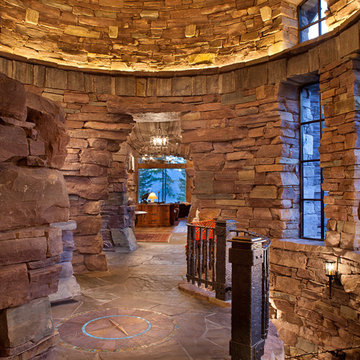
Gibeon Photography
Exemple d'un couloir avec un sol en ardoise et un sol gris.
Exemple d'un couloir avec un sol en ardoise et un sol gris.
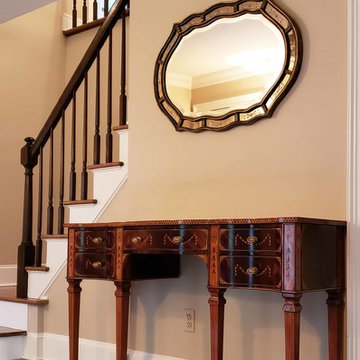
18th Century Hepplewhite-style sideboard works perfectly as a foyer console table. Sideboard was made to order with a six month lead time
Photographed by Donald Timpanaro, AntiquePurveyor.com
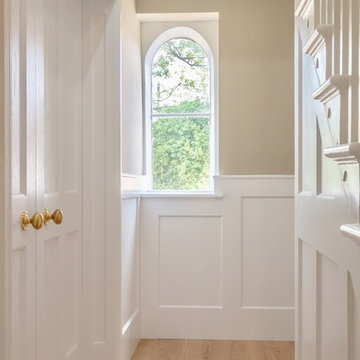
wall paneling in period property. We also installed flooring throughout.
Inspiration pour un couloir traditionnel de taille moyenne avec un mur blanc, sol en stratifié et un sol marron.
Inspiration pour un couloir traditionnel de taille moyenne avec un mur blanc, sol en stratifié et un sol marron.
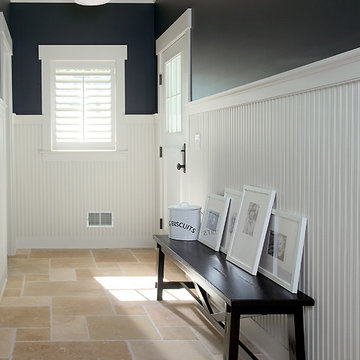
Packed with cottage attributes, Sunset View features an open floor plan without sacrificing intimate spaces. Detailed design elements and updated amenities add both warmth and character to this multi-seasonal, multi-level Shingle-style-inspired home.
Columns, beams, half-walls and built-ins throughout add a sense of Old World craftsmanship. Opening to the kitchen and a double-sided fireplace, the dining room features a lounge area and a curved booth that seats up to eight at a time. When space is needed for a larger crowd, furniture in the sitting area can be traded for an expanded table and more chairs. On the other side of the fireplace, expansive lake views are the highlight of the hearth room, which features drop down steps for even more beautiful vistas.
An unusual stair tower connects the home’s five levels. While spacious, each room was designed for maximum living in minimum space. In the lower level, a guest suite adds additional accommodations for friends or family. On the first level, a home office/study near the main living areas keeps family members close but also allows for privacy.
The second floor features a spacious master suite, a children’s suite and a whimsical playroom area. Two bedrooms open to a shared bath. Vanities on either side can be closed off by a pocket door, which allows for privacy as the child grows. A third bedroom includes a built-in bed and walk-in closet. A second-floor den can be used as a master suite retreat or an upstairs family room.
The rear entrance features abundant closets, a laundry room, home management area, lockers and a full bath. The easily accessible entrance allows people to come in from the lake without making a mess in the rest of the home. Because this three-garage lakefront home has no basement, a recreation room has been added into the attic level, which could also function as an additional guest room.
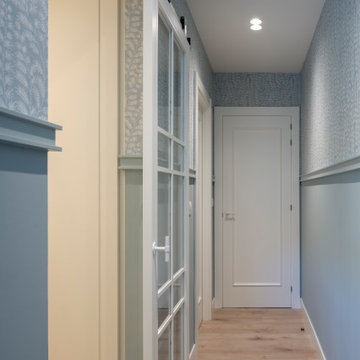
Sube Interiorismo www.subeinteriorismo.com
Fotografía Biderbost Photo
Cette photo montre un couloir chic de taille moyenne avec un mur bleu, sol en stratifié, un sol beige et du papier peint.
Cette photo montre un couloir chic de taille moyenne avec un mur bleu, sol en stratifié, un sol beige et du papier peint.
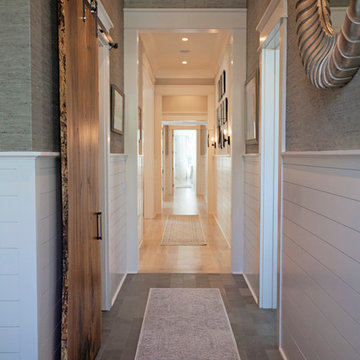
Abby Caroline Photography
Cette photo montre un grand couloir nature avec un mur multicolore et un sol en ardoise.
Cette photo montre un grand couloir nature avec un mur multicolore et un sol en ardoise.

Luxury living done with energy-efficiency in mind. From the Insulated Concrete Form walls to the solar panels, this home has energy-efficient features at every turn. Luxury abounds with hardwood floors from a tobacco barn, custom cabinets, to vaulted ceilings. The indoor basketball court and golf simulator give family and friends plenty of fun options to explore. This home has it all.
Elise Trissel photograph
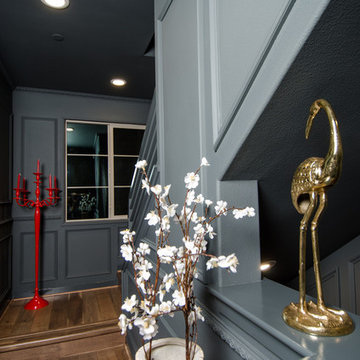
Photo Credits: Brian Johnson Brea, CA
walkway to stairs. 2nd to 3rd level.
Inspiration pour un petit couloir victorien avec un mur gris, sol en stratifié et un sol marron.
Inspiration pour un petit couloir victorien avec un mur gris, sol en stratifié et un sol marron.
Idées déco de couloirs avec sol en stratifié et un sol en ardoise
6
