Idées déco de couloirs avec sol en stratifié et un sol en ardoise
Trier par :
Budget
Trier par:Populaires du jour
21 - 40 sur 2 079 photos
1 sur 3

My Clients had recently moved into the home and requested 'WOW FACTOR'. We layered a bold blue with crisp white paint and added accents of orange, brass and yellow. The 3/4 paneling adds height to the spaces and perfectly guides the eye around the room. New herringbone carpet was chosen - short woven pile for durability due to pets - with a grey suede border finishing the runner on the stairs.
Photography by: Leigh Dawney Photography

Exemple d'un couloir moderne de taille moyenne avec un mur marron, un sol en ardoise et un sol gris.

Коридор, проект евродвущки 45 м2, Москва
Exemple d'un petit couloir avec un mur vert, sol en stratifié et un sol beige.
Exemple d'un petit couloir avec un mur vert, sol en stratifié et un sol beige.

Garderobe in hellgrau und Eiche. Hochschrank mit Kleiderstange und Schubkasten. Sitzbank mit Schubkasten. Eicheleisten mit Klapphaken.
Exemple d'un couloir moderne de taille moyenne avec un mur blanc, un sol en ardoise, un sol noir et du lambris.
Exemple d'un couloir moderne de taille moyenne avec un mur blanc, un sol en ardoise, un sol noir et du lambris.

Interior Designer & Homestager Celene Collins (info@celenecollins.ie) beautifully finished this show house for new housing estate Drake's Point in Crosshaven,Cork recently using some of our products. This is showhouse type A.
In the Hallway, living room and front room area, she opted for "Authentic Herringbone - Superior Walnut" a 12mm laminate board which works very well with the warm tones she had chosen for the furnishings.
In the expansive Kitchen / Dining area she chose the "Kenay Gris Shiny [60]" Polished Porcelain floor tile, a stunning cream & white marbled effect tile with a veining of grey-brown allowing this tile to suit with almost colour choice.
In the master ensuite, she chose the "Lumier Blue [16.5]" mix pattern porcelain tile for the floor, with a standard White Metro tile for the shower area and above the sink.
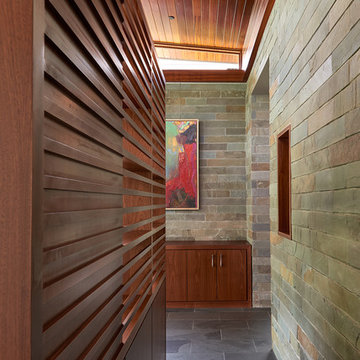
Photo by Anice Hoachlander
Cette image montre un grand couloir minimaliste avec un sol en ardoise et un mur gris.
Cette image montre un grand couloir minimaliste avec un sol en ardoise et un mur gris.

Eric Roth
Aménagement d'un grand couloir campagne avec un mur bleu et un sol en ardoise.
Aménagement d'un grand couloir campagne avec un mur bleu et un sol en ardoise.

Home automation is an area of exponential technological growth and evolution. Properly executed lighting brings continuity, function and beauty to a living or working space. Whether it’s a small loft or a large business, light can completely change the ambiance of your home or office. Ambiance in Bozeman, MT offers residential and commercial customized lighting solutions and home automation that fits not only your lifestyle but offers decoration, safety and security. Whether you’re adding a room or looking to upgrade the current lighting in your home, we have the expertise necessary to exceed your lighting expectations.
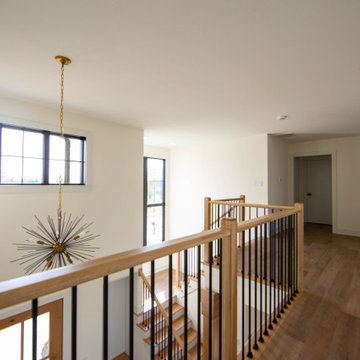
The foyer is highlighted by a sputnik chandelier which can also be seen from the loft above.
Réalisation d'un couloir tradition de taille moyenne avec un mur beige, sol en stratifié et un sol marron.
Réalisation d'un couloir tradition de taille moyenne avec un mur beige, sol en stratifié et un sol marron.
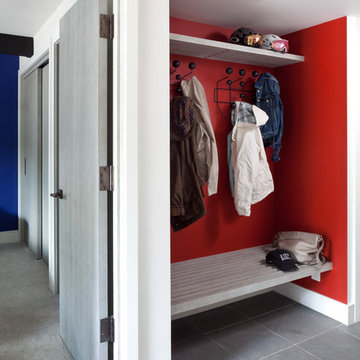
A small niche was carved out of the entry hallway to create a place for coats, hats and bench. As with other rooms in the unit, a colorful paint color was used to create a focal point and backdrop to the space.
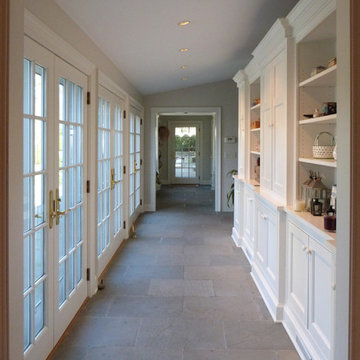
Cette photo montre un couloir chic de taille moyenne avec un mur blanc, un sol en ardoise et un sol gris.

View down the hall towards the front of the treehouse. View of the murphy bed and exterior deck overlooking the creek.
Réalisation d'un couloir vintage de taille moyenne avec un mur blanc, sol en stratifié, un sol gris et un plafond voûté.
Réalisation d'un couloir vintage de taille moyenne avec un mur blanc, sol en stratifié, un sol gris et un plafond voûté.

Great hall tree with lots of hooks and a stained bench for sitting. Lots of added cubbies for maximum storage.
Architect: Meyer Design
Photos: Jody Kmetz
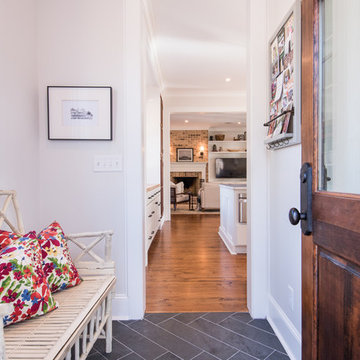
Cette photo montre un couloir chic de taille moyenne avec un mur blanc, un sol en ardoise et un sol gris.

Maison et Travaux
sol en dalles ardoises
Cette image montre un grand couloir design avec un mur blanc et un sol en ardoise.
Cette image montre un grand couloir design avec un mur blanc et un sol en ardoise.

Cette photo montre un petit couloir tendance avec un mur beige, sol en stratifié, un sol beige et du papier peint.

For this showhouse, Celene chose the Desert Oak Laminate in the Herringbone style (it is also available in a matching straight plank). This floor runs from the front door through the hallway, into the open plan kitchen / dining / living space.

The understated exterior of our client’s new self-build home barely hints at the property’s more contemporary interiors. In fact, it’s a house brimming with design and sustainable innovation, inside and out.

В коридоре отекла шпонированными рейками. Установлены скрытые двери. За зеркальной дверью продумана мини-прачечная и хранение.
Exemple d'un couloir tendance en bois de taille moyenne avec un mur gris, sol en stratifié et un sol beige.
Exemple d'un couloir tendance en bois de taille moyenne avec un mur gris, sol en stratifié et un sol beige.
Idées déco de couloirs avec sol en stratifié et un sol en ardoise
2
