Idées déco de couloirs avec sol en stratifié et un sol en carrelage de céramique
Trier par :
Budget
Trier par:Populaires du jour
241 - 260 sur 5 296 photos
1 sur 3
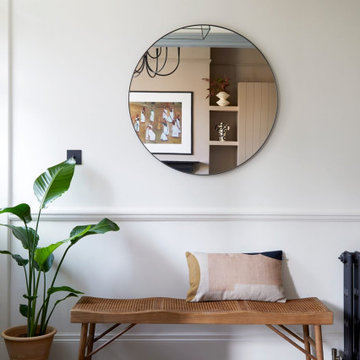
Original floor tiles brought back to life in the entranceway of this Edwardian terraced house in South West London. A newly created double-door opening welcomes you into the open plan ground floor space extending down to the garden.

Idées déco pour un petit couloir moderne avec un mur vert, sol en stratifié, un sol beige, un plafond voûté et du lambris de bois.
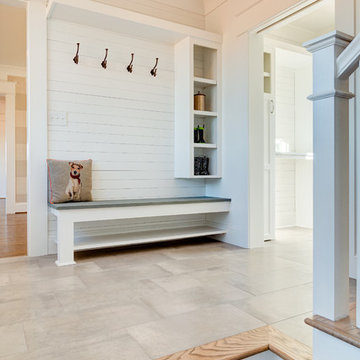
Mudroom with built in bench and cubbies
Inspiration pour un couloir rustique de taille moyenne avec un mur blanc, un sol en carrelage de céramique et un sol gris.
Inspiration pour un couloir rustique de taille moyenne avec un mur blanc, un sol en carrelage de céramique et un sol gris.
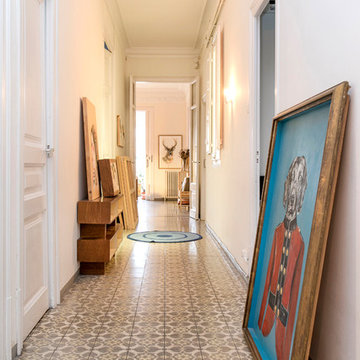
Réalisation d'un grand couloir bohème avec un mur blanc, un sol en carrelage de céramique et un sol multicolore.
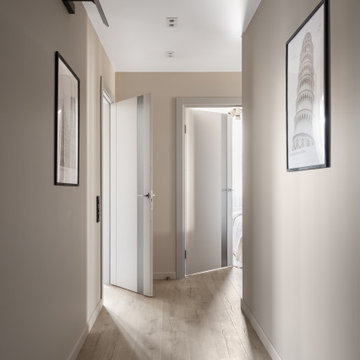
Проект 3х комнатной квартиры в новостройке общей площадью 75 м2 был разработан для постоянного проживания трёх человек, но с обязательным размещением гостей, которые будут приезжать. Бюджет на всю реализацию был порядка 4,5 млн руб, включая всю корпусную мебель на заказ и мягкую мебель.
Заказчик проживает в другом городе, поэтому вся работа над проектом и ремонт велись дистанционно.
Основная задача при разработке планировки была сделать много мест для хранения, не загромождая пространство при этом, организовать дополнительные спальные места, постирочную, гардеробную. Но при этом, перепланировка не предполагала каких-то глобальных изменений.
Постирочная и вместительная гардеробная были организованы при входе, кухня стала просторной кухней-гостиной с возможностью трансформироваться в изолированную гостевую комнату. В детской-было организовано всё для удобного и комфортного проживания ребенка, включая зоны хранения, отдыха и рабочее место.
В интерьере было использовано много деревянных текстур и текстур под камень, что сделало его ещё более интересным.
"Фишкой" интерьера стало панно с подсветкой у изголовья кровати в мастер-спальне.
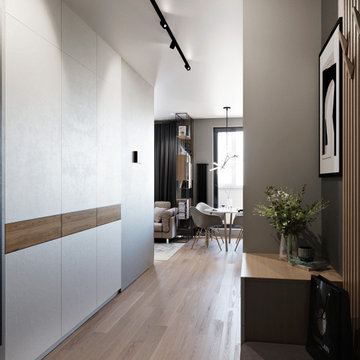
Réalisation d'un couloir design de taille moyenne avec un mur gris, sol en stratifié et un sol beige.
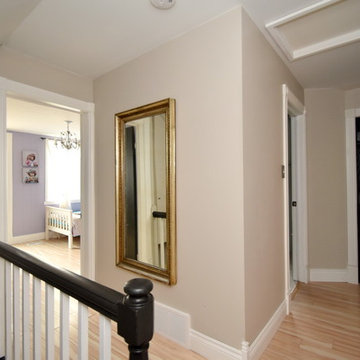
Aménagement d'un petit couloir campagne avec un mur beige, sol en stratifié et un sol beige.
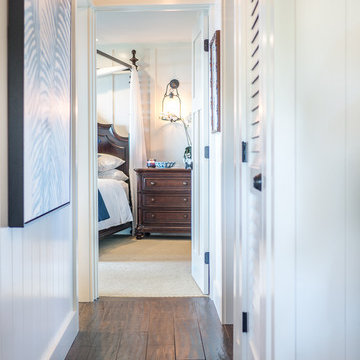
Megan Meek
Aménagement d'un petit couloir bord de mer avec un mur blanc et un sol en carrelage de céramique.
Aménagement d'un petit couloir bord de mer avec un mur blanc et un sol en carrelage de céramique.
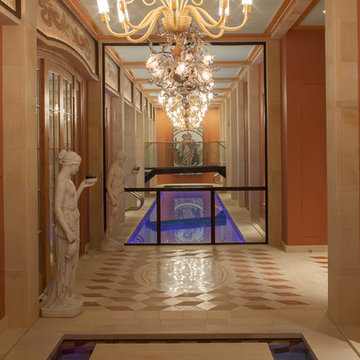
Exemple d'un grand couloir chic avec un mur beige, un sol en carrelage de céramique et un sol beige.
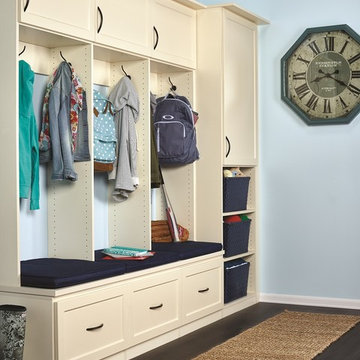
Entry ways are the most used areas in the home, with constant coming-and-going and pick-up and drop-off traffic.
Cette image montre un grand couloir traditionnel avec un mur bleu et un sol en carrelage de céramique.
Cette image montre un grand couloir traditionnel avec un mur bleu et un sol en carrelage de céramique.
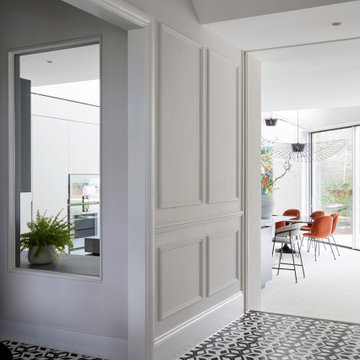
Inspired by the luxurious hotels of Europe, we were inspired to keep the palette monochrome. but all the elements have strong lines that all work together to give a sense of drama. The amazing black and white geometric tiles take centre stage and greet everyone coming into this incredible double-fronted Victorian house. This image is a peek into the newly designed and expansive kitchen, living, and dining area, which is entered via double-width stairs down into the new space.
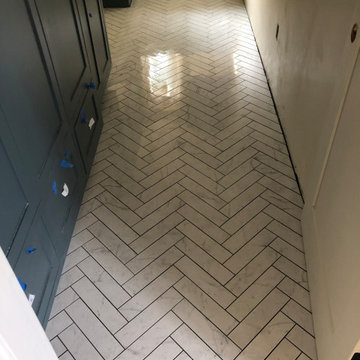
At Buildex Construction LLC, we understand that flooring is an important foundation for any home. That's why we offer a wide range of flooring options to suit your style and budget. From hardwood to tile to vinyl, our team of experts can help you choose the perfect flooring that will enhance the look and feel of your home.
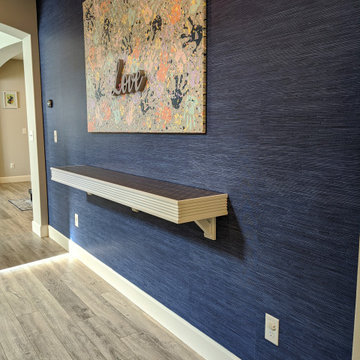
Accent entrance hall. Blue grass cloth wallpaper. Floating long white wood table with brushed metal inlay tiles on top. DIY family canvas art, every family member added their hand print with different paint color even pet was included with his paws on yellow paint. Glass contemporary tall lamps. Finishing with glass, flower and frame accents.
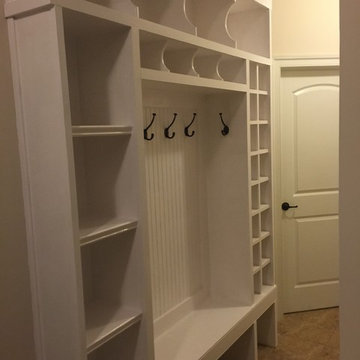
An 8' tall entry area mud room custom built-in we created for a Loudoun County Va client. Built a sturdy bench along bottom, and extra cubbies across the top, basket cubbies along the left, and kids shoe cubbies along the right side. Added a bead-board panel back, and created a matching wainscot-trim key holder on the left. Then painted everything in a clean white semi gloss latex paint
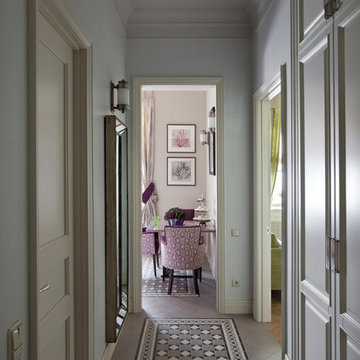
Фотограф Дмитрий Лившиц
Idées déco pour un couloir classique avec un mur blanc et un sol en carrelage de céramique.
Idées déco pour un couloir classique avec un mur blanc et un sol en carrelage de céramique.
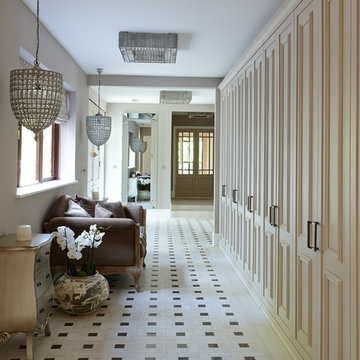
This area was originally the kitchen but the space has been re-designed to create a wide corridor between the rear and front entrances of the house. Made to measure matt lacquered wood cupboards, painted in light taupe create a complete wall of valuable storage. Good lighting is key in these busy transitional areas so both decorative pendant and ceiling lamps have been specified to create a soft effect. Floors are white-washed, textured wood effect ceramic tiles with Emperador marble effect inserts. The mirror has been carefully positioned to reflect light. All the furniture is bespoke and available from Keir Townsend.
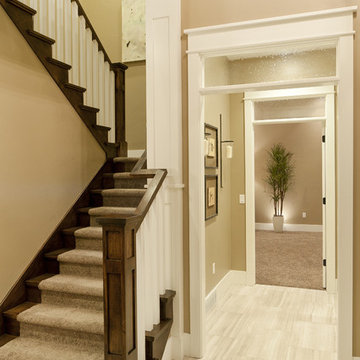
Candlelight Homes
Inspiration pour un grand couloir craftsman avec un mur beige et un sol en carrelage de céramique.
Inspiration pour un grand couloir craftsman avec un mur beige et un sol en carrelage de céramique.
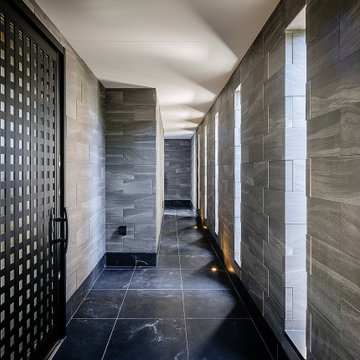
アプローチとポーチは長い廊下のような空間で屋根が付いているので雨の日も濡れることは有りません。道路側にある外壁には郵便受と宅配ボックスがビルトインされているので室内着のまま雨に濡れずに郵便物や配達物を回収することが出来ます。家相的に建物中央部に玄関があることが望ましく結果、長いアプローチとポーチが生まれ、広大な敷地ゆえ建蔽率にゆとりが有ったので屋根付きとしました。床に埋め込まれたフットライトによって夜は雰囲気の有る空間に変貌します。
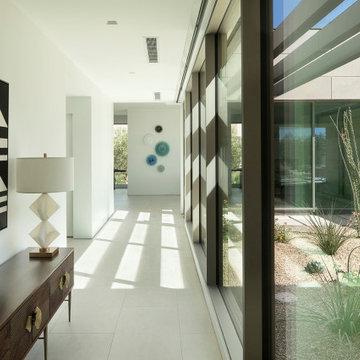
Stucco and small expanses of vertical siding accent stacked masonry construction which highlights the sense of rootedness emanating from the home. Solid, imposing walls are punctuated by small windows in a way that feels almost like the armament of a fortress. Juxtaposing this sense of density are substantial breaks of transparency provided by large-scale aluminum windows and doors. These aluminum glazing systems provide a sense of breath and airiness to the hulking mass. This ultra-modern desert home is an impressive feat of engineering, architectural design, and efficiency – especially considering the almost 23,000 square feet of living space.
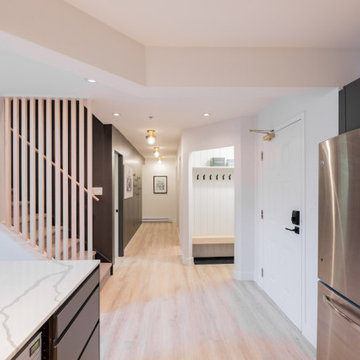
Shiplap wall gave this space a fun refresh
Idée de décoration pour un couloir design de taille moyenne avec un mur blanc, sol en stratifié, un sol beige et du lambris de bois.
Idée de décoration pour un couloir design de taille moyenne avec un mur blanc, sol en stratifié, un sol beige et du lambris de bois.
Idées déco de couloirs avec sol en stratifié et un sol en carrelage de céramique
13