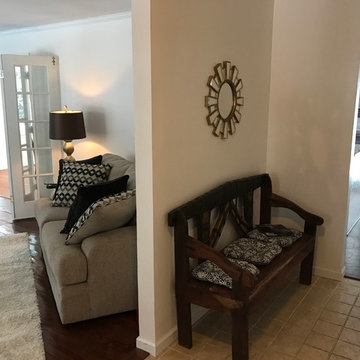Idées déco de couloirs avec sol en stratifié et un sol en carrelage de céramique
Trier par :
Budget
Trier par:Populaires du jour
181 - 200 sur 5 296 photos
1 sur 3

Builder: Boone Construction
Photographer: M-Buck Studio
This lakefront farmhouse skillfully fits four bedrooms and three and a half bathrooms in this carefully planned open plan. The symmetrical front façade sets the tone by contrasting the earthy textures of shake and stone with a collection of crisp white trim that run throughout the home. Wrapping around the rear of this cottage is an expansive covered porch designed for entertaining and enjoying shaded Summer breezes. A pair of sliding doors allow the interior entertaining spaces to open up on the covered porch for a seamless indoor to outdoor transition.
The openness of this compact plan still manages to provide plenty of storage in the form of a separate butlers pantry off from the kitchen, and a lakeside mudroom. The living room is centrally located and connects the master quite to the home’s common spaces. The master suite is given spectacular vistas on three sides with direct access to the rear patio and features two separate closets and a private spa style bath to create a luxurious master suite. Upstairs, you will find three additional bedrooms, one of which a private bath. The other two bedrooms share a bath that thoughtfully provides privacy between the shower and vanity.
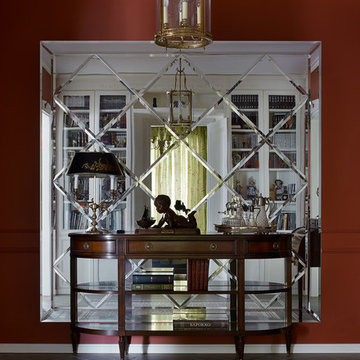
Сергей Ананьев, стилист Наталья Онуфрейчук
Idée de décoration pour un couloir tradition de taille moyenne avec un mur rouge et un sol en carrelage de céramique.
Idée de décoration pour un couloir tradition de taille moyenne avec un mur rouge et un sol en carrelage de céramique.
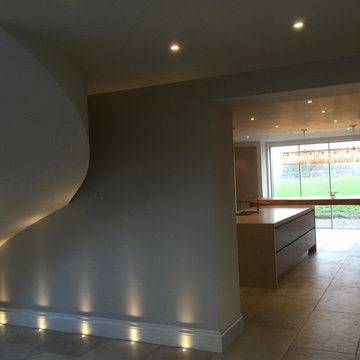
Working with & alongside the Award Winning Janey Butler Interiors, on this fabulous Country House Renovation. The 10,000 sq ft House, in a beautiful elevated position in glorious open countryside, was very dated, cold and drafty. A major Renovation programme was undertaken as well as achieving Planning Permission to extend the property, demolish and move the garage, create a new sweeping driveway and to create a stunning Skyframe Swimming Pool Extension on the garden side of the House. This first phase of this fabulous project was to fully renovate the existing property as well as the two large Extensions creating a new stunning Entrance Hall and back door entrance. The stunning Vaulted Entrance Hall area with arched Millenium Windows and Doors and an elegant Helical Staircase with solid Walnut Handrail and treads. Gorgeous large format Porcelain Tiles which followed through into the open plan look & feel of the new homes interior. John Cullen floor lighting and metal Lutron face plates and switches. Gorgeous Farrow and Ball colour scheme throughout the whole house. This beautiful elegant Entrance Hall is now ready for a stunning Lighting sculpture to take centre stage in the Entrance Hallway as well as elegant furniture. More progress images to come of this wonderful homes transformation coming soon. Images by Andy Marshall
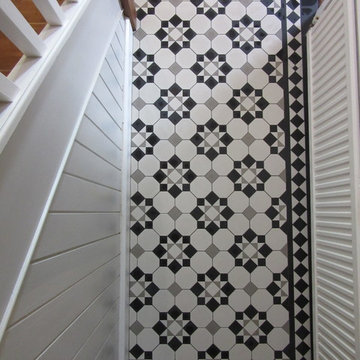
Ceramic mosaic tiles in hallway with staircase.
A traditional Victorian pattern in black white and pale grey.
Installed by Geometric Tiling.
Réalisation d'un couloir victorien avec un sol en carrelage de céramique.
Réalisation d'un couloir victorien avec un sol en carrelage de céramique.
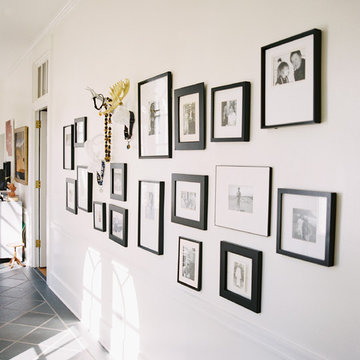
Landon Jacob Photography
www.landonjacob.com
Aménagement d'un couloir contemporain de taille moyenne avec un mur blanc et un sol en carrelage de céramique.
Aménagement d'un couloir contemporain de taille moyenne avec un mur blanc et un sol en carrelage de céramique.
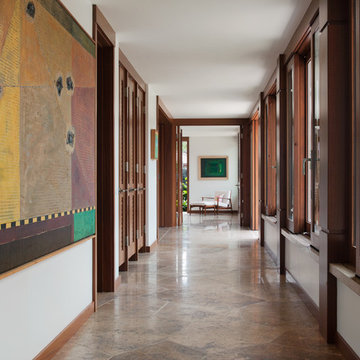
deReus Architects
David Duncan Livingston Photography
Underwood Construction Company
Cette photo montre un très grand couloir asiatique avec un mur beige et un sol en carrelage de céramique.
Cette photo montre un très grand couloir asiatique avec un mur beige et un sol en carrelage de céramique.
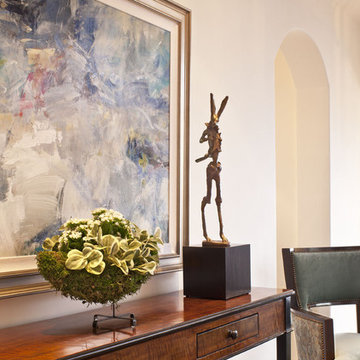
Photo by Grey Crawford
Idée de décoration pour un petit couloir méditerranéen avec un mur blanc, un sol en carrelage de céramique et un sol marron.
Idée de décoration pour un petit couloir méditerranéen avec un mur blanc, un sol en carrelage de céramique et un sol marron.
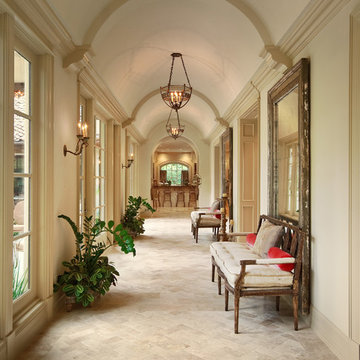
Trey Hunter Photography
Inspiration pour un grand couloir méditerranéen avec un mur blanc et un sol en carrelage de céramique.
Inspiration pour un grand couloir méditerranéen avec un mur blanc et un sol en carrelage de céramique.
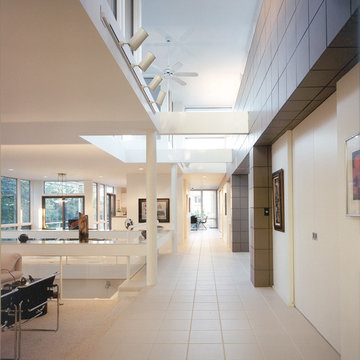
Idée de décoration pour un très grand couloir minimaliste avec un mur blanc, un sol en carrelage de céramique et un sol beige.
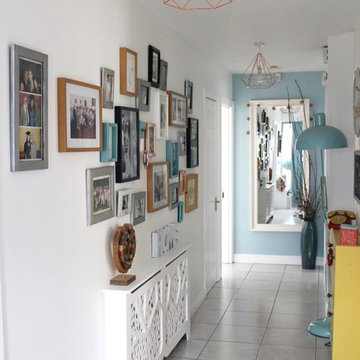
Rachel Lane
Idée de décoration pour un couloir bohème de taille moyenne avec un mur blanc et un sol en carrelage de céramique.
Idée de décoration pour un couloir bohème de taille moyenne avec un mur blanc et un sol en carrelage de céramique.
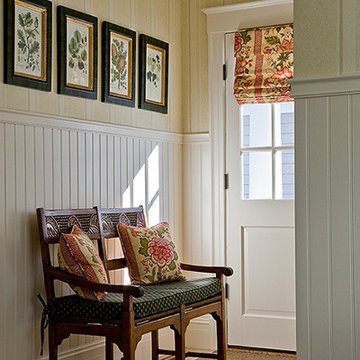
Michael J. Lee Photography
Exemple d'un petit couloir chic avec un mur beige et un sol en carrelage de céramique.
Exemple d'un petit couloir chic avec un mur beige et un sol en carrelage de céramique.
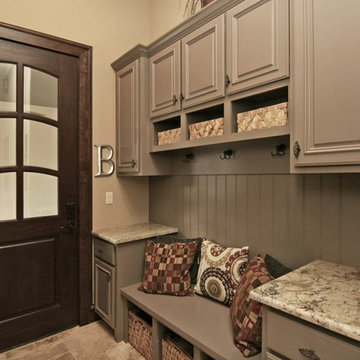
Cette photo montre un couloir chic de taille moyenne avec un mur beige et un sol en carrelage de céramique.

Charles Hilton Architects, Robert Benson Photography
From grand estates, to exquisite country homes, to whole house renovations, the quality and attention to detail of a "Significant Homes" custom home is immediately apparent. Full time on-site supervision, a dedicated office staff and hand picked professional craftsmen are the team that take you from groundbreaking to occupancy. Every "Significant Homes" project represents 45 years of luxury homebuilding experience, and a commitment to quality widely recognized by architects, the press and, most of all....thoroughly satisfied homeowners. Our projects have been published in Architectural Digest 6 times along with many other publications and books. Though the lion share of our work has been in Fairfield and Westchester counties, we have built homes in Palm Beach, Aspen, Maine, Nantucket and Long Island.
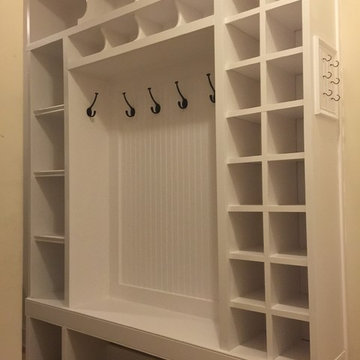
An 8' tall entry area mud room custom built-in we created for a Loudoun County Va client. Built a sturdy bench along bottom, and extra cubbies across the top, basket cubbies along the left, and kids shoe cubbies along the right side. Added a bead-board panel back, and created a matching wainscot-trim key holder on the left. Then painted everything in a clean white semi gloss latex paint.
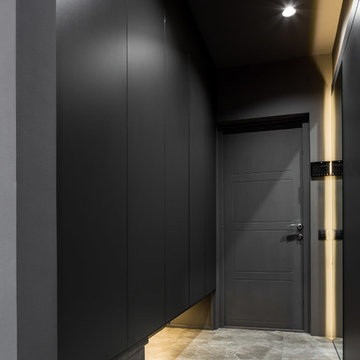
Фотосъемка компактной квартиры в Киеве.
Год реализации: 2018
Дизайн интерьера и реализация: Владислав Кисленко
Idées déco pour un petit couloir contemporain avec un mur noir, un sol en carrelage de céramique et un sol beige.
Idées déco pour un petit couloir contemporain avec un mur noir, un sol en carrelage de céramique et un sol beige.
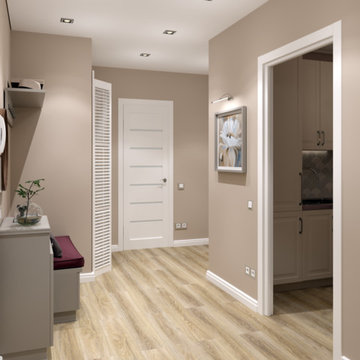
Inspiration pour un couloir design de taille moyenne avec un mur beige, sol en stratifié et un sol beige.
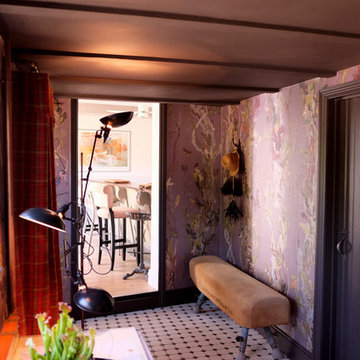
Cette image montre un couloir bohème de taille moyenne avec un mur multicolore, un sol en carrelage de céramique et un sol multicolore.
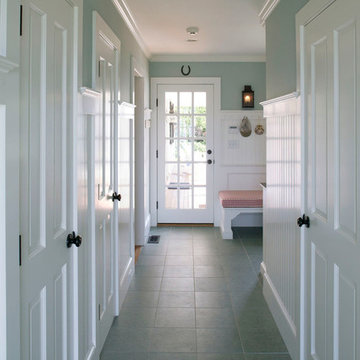
Idées déco pour un couloir classique de taille moyenne avec un mur multicolore, un sol en carrelage de céramique et un sol bleu.
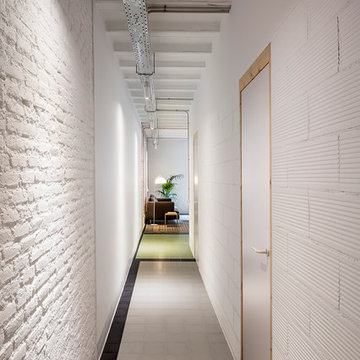
Adrià Goula
Exemple d'un couloir industriel de taille moyenne avec un mur blanc et un sol en carrelage de céramique.
Exemple d'un couloir industriel de taille moyenne avec un mur blanc et un sol en carrelage de céramique.
Idées déco de couloirs avec sol en stratifié et un sol en carrelage de céramique
10
