Idées déco de couloirs avec sol en stratifié et un sol en carrelage de céramique
Trier par :
Budget
Trier par:Populaires du jour
121 - 140 sur 5 271 photos
1 sur 3
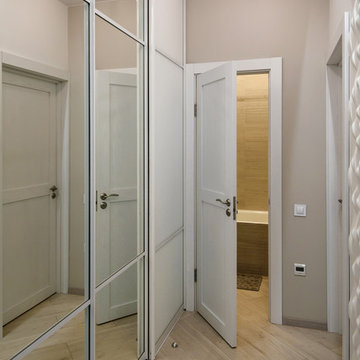
Фотограф Rozonova
Aménagement d'un petit couloir contemporain avec un mur blanc, un sol en carrelage de céramique et un sol beige.
Aménagement d'un petit couloir contemporain avec un mur blanc, un sol en carrelage de céramique et un sol beige.
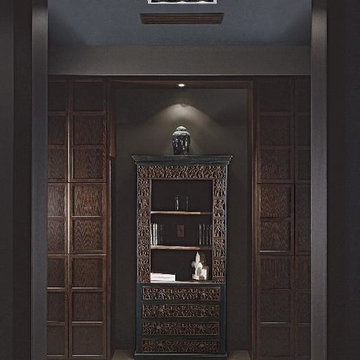
Idées déco pour un couloir contemporain de taille moyenne avec un mur marron, un sol en carrelage de céramique et un sol beige.
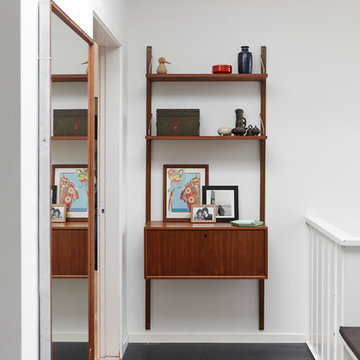
Cette image montre un petit couloir vintage avec sol en stratifié et un sol noir.

エントランス廊下。
リビングルーバー引き戸をダイニング引き戸を
閉めた状態。
Idées déco pour un couloir moderne avec un mur beige, un sol en carrelage de céramique, un sol beige, un plafond en papier peint et du papier peint.
Idées déco pour un couloir moderne avec un mur beige, un sol en carrelage de céramique, un sol beige, un plafond en papier peint et du papier peint.
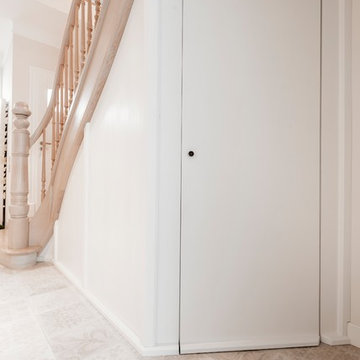
Aménagement d'un couloir classique de taille moyenne avec un mur blanc, un sol en carrelage de céramique et un sol beige.
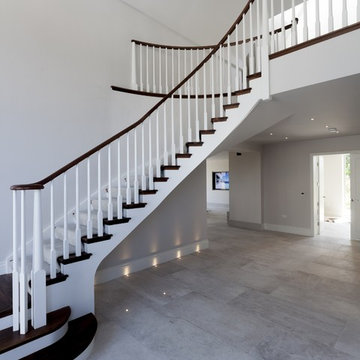
Working with & alongside the Award Winning Llama Property Developments on this fabulous Country House Renovation. The House, in a beautiful elevated position was very dated, cold and drafty. A major Renovation programme was undertaken as well as achieving Planning Permission to extend the property, demolish and move the garage, create a new sweeping driveway and to create a stunning Skyframe Swimming Pool Extension on the garden side of the House. This first phase of this fabulous project was to fully renovate the existing property as well as the two large Extensions creating a new stunning Entrance Hall and back door entrance. The stunning Vaulted Entrance Hall area with arched Millenium Windows and Doors and an elegant Helical Staircase with solid Walnut Handrail and treads. Gorgeous large format Porcelain Tiles which followed through into the open plan look & feel of the new homes interior. John Cullen floor lighting and metal Lutron face plates and switches. Gorgeous Farrow and Ball colour scheme throughout the whole house. This beautiful elegant Entrance Hall is now ready for a stunning Lighting sculpture to take centre stage in the Entrance Hallway as well as elegant furniture. More progress images to come of this wonderful homes transformation coming soon. Images by Andy Marshall
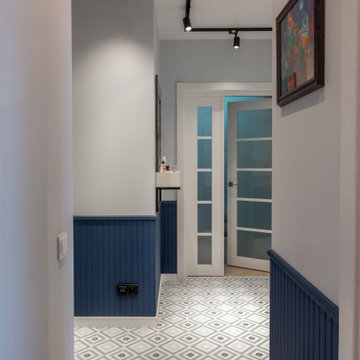
Exemple d'un petit couloir chic avec un mur blanc, un sol en carrelage de céramique et un sol multicolore.
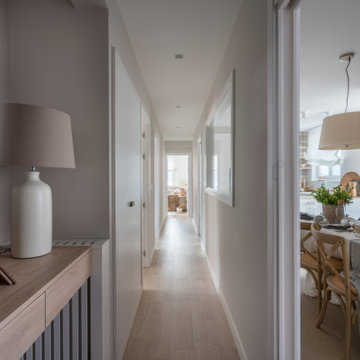
Exemple d'un couloir chic de taille moyenne avec un mur beige, sol en stratifié, un sol marron et du papier peint.
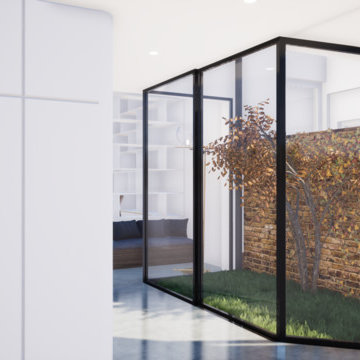
Idées déco pour un couloir contemporain de taille moyenne avec un mur blanc, un sol en carrelage de céramique et un sol gris.
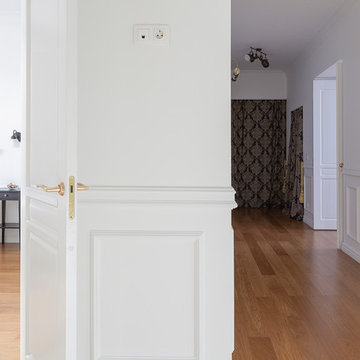
Tatiana Nikitina
Idée de décoration pour un couloir nordique de taille moyenne avec un mur blanc, sol en stratifié et un sol marron.
Idée de décoration pour un couloir nordique de taille moyenne avec un mur blanc, sol en stratifié et un sol marron.
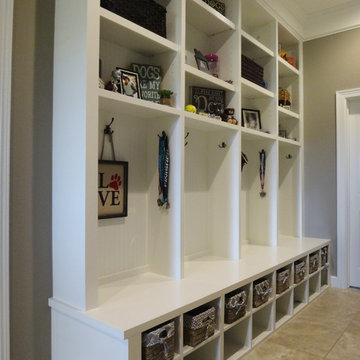
Custom mill work provides plenty of storage and hanging space in the mud room.
Cette image montre un grand couloir traditionnel avec un mur gris et un sol en carrelage de céramique.
Cette image montre un grand couloir traditionnel avec un mur gris et un sol en carrelage de céramique.
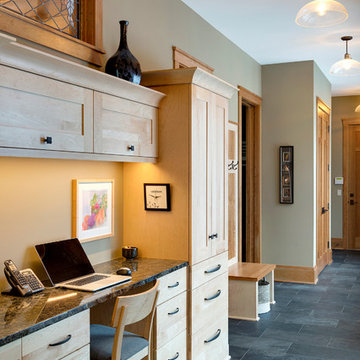
Design: RDS Architects | Photography: Spacecrafting Photography
Inspiration pour un grand couloir traditionnel avec un mur gris et un sol en carrelage de céramique.
Inspiration pour un grand couloir traditionnel avec un mur gris et un sol en carrelage de céramique.

Cette photo montre un petit couloir avec un mur marron, sol en stratifié, un sol marron, un plafond en lambris de bois et du lambris de bois.

Tom Lee
Aménagement d'un grand couloir classique avec un mur blanc, un sol en carrelage de céramique et un sol multicolore.
Aménagement d'un grand couloir classique avec un mur blanc, un sol en carrelage de céramique et un sol multicolore.
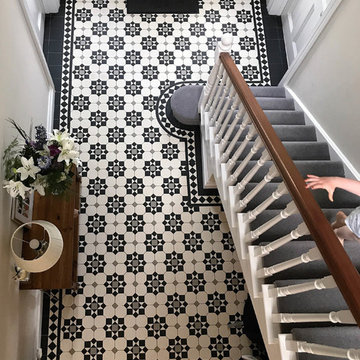
Gerard Lynch
Cette photo montre un couloir victorien avec un sol en carrelage de céramique et un sol multicolore.
Cette photo montre un couloir victorien avec un sol en carrelage de céramique et un sol multicolore.
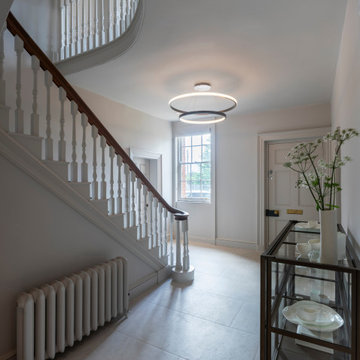
This is a very large Country Manor House that Llama Architects & Janey Butler Interiors were asked to completely redesign internally, extend the existing ground floor, install a comprehensive M&E package that included, new boilers, underfloor heating, AC, alarm, cctv and fully integrated Crestron AV System which allows a central control for the complex M&E and security systems.
This Phase of this project involved renovating the front part of this large Manor House, which these photographs reflect included the fabulous original front door, entrance hallway, refurbishment of the original staircase, and create a beautiful elegant first floor landing area.

The house was designed in an 'upside-down' arrangement, with kitchen, dining, living and the master bedroom at first floor to maximise views and light. Bedrooms, gym, home office and TV room are all located at ground floor in a u-shaped arrangement that frame a central courtyard. The front entrance leads into the main access spine of the home, which borders the glazed courtyard. A bright yellow steel and timber staircase leads directly up into the main living area, with a large roof light above that pours light into the hall. The interior decor is bright and modern, with key areas in the palette of whites and greys picked out in luminescent neon lighting and colours.
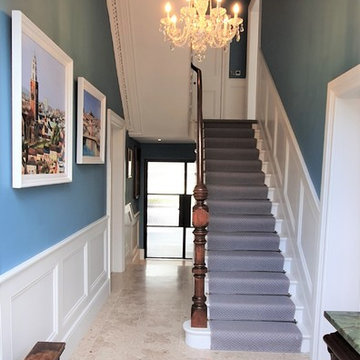
Idées déco pour un couloir classique avec un mur bleu, un sol en carrelage de céramique et un sol beige.

Exemple d'un grand couloir tendance avec un mur blanc, un sol en carrelage de céramique et un sol gris.
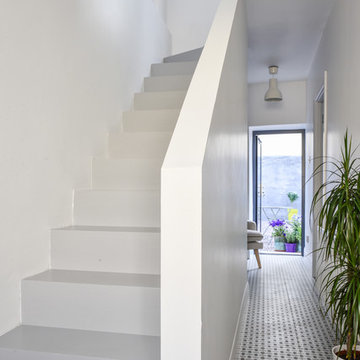
Kieran Ryan
Aménagement d'un petit couloir contemporain avec un mur blanc, un sol en carrelage de céramique et un sol gris.
Aménagement d'un petit couloir contemporain avec un mur blanc, un sol en carrelage de céramique et un sol gris.
Idées déco de couloirs avec sol en stratifié et un sol en carrelage de céramique
7