Idées déco de couloirs avec sol en stratifié et un sol en carrelage de céramique
Trier par :
Budget
Trier par:Populaires du jour
101 - 120 sur 5 271 photos
1 sur 3
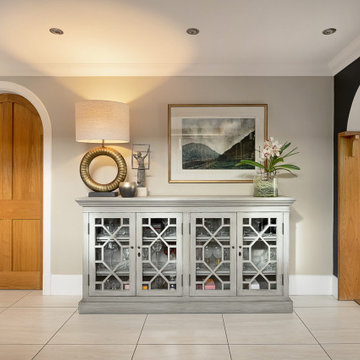
Exemple d'un grand couloir moderne avec un mur bleu, un sol en carrelage de céramique et un sol beige.
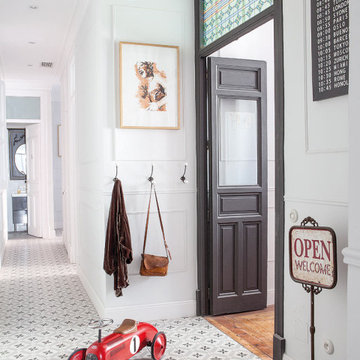
Cette image montre un couloir design de taille moyenne avec un mur gris, un sol en carrelage de céramique et un sol gris.

Cette image montre un couloir design de taille moyenne avec un mur gris, un sol en carrelage de céramique, un sol gris, un plafond décaissé et du papier peint.
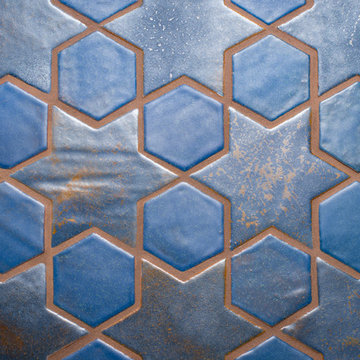
Stars and Hex Detail. This close up shows the red clay color coming through the Coco Moon stars. The Blueberry hex are more saturated with blue, adding a welcome visual contrast.
Photographer: Kory Kevin, Interior Designer: Martha Dayton Design, Architect: Rehkamp Larson Architects, Tiler: Reuter Quality Tile
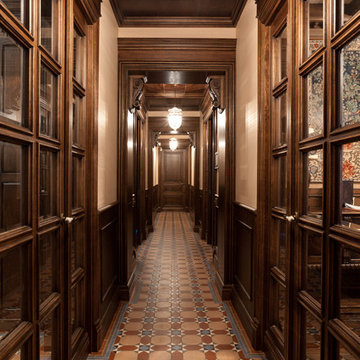
Дизайн и производство: Artwooden
Idée de décoration pour un couloir victorien avec un mur marron, un sol en carrelage de céramique et un sol marron.
Idée de décoration pour un couloir victorien avec un mur marron, un sol en carrelage de céramique et un sol marron.
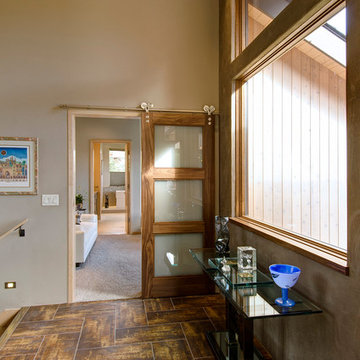
Jon Eady Photography
Idées déco pour un grand couloir contemporain avec un sol en carrelage de céramique et un mur gris.
Idées déco pour un grand couloir contemporain avec un sol en carrelage de céramique et un mur gris.
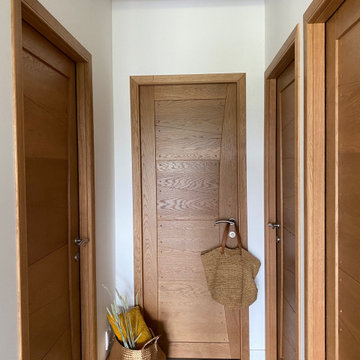
Détail poutre acier style industriel
Idées déco pour un petit couloir industriel avec un mur blanc, un sol en carrelage de céramique, un sol gris et poutres apparentes.
Idées déco pour un petit couloir industriel avec un mur blanc, un sol en carrelage de céramique, un sol gris et poutres apparentes.
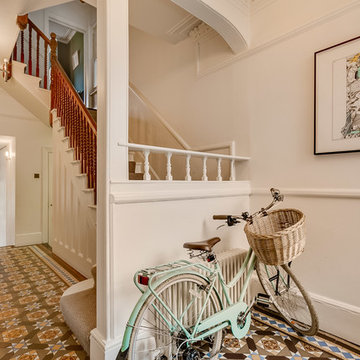
Cette image montre un couloir traditionnel de taille moyenne avec un mur blanc, un sol en carrelage de céramique et un sol multicolore.
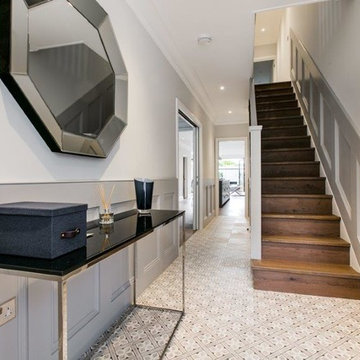
Idées déco pour un couloir classique de taille moyenne avec un mur gris et un sol en carrelage de céramique.
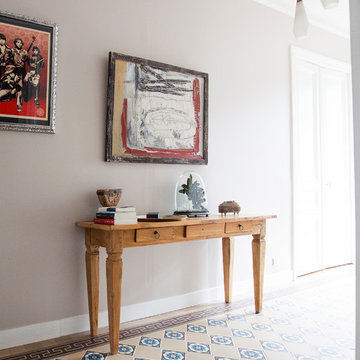
©Stylianos Papardelas.
Tout le contenu de ce profil 2designarchitecture, textes et images, sont tous droits réservés
Idée de décoration pour un couloir design de taille moyenne avec un mur beige et un sol en carrelage de céramique.
Idée de décoration pour un couloir design de taille moyenne avec un mur beige et un sol en carrelage de céramique.
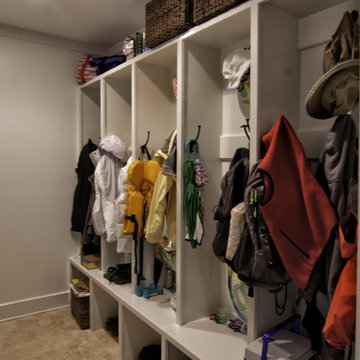
Idée de décoration pour un couloir bohème de taille moyenne avec un mur blanc et un sol en carrelage de céramique.
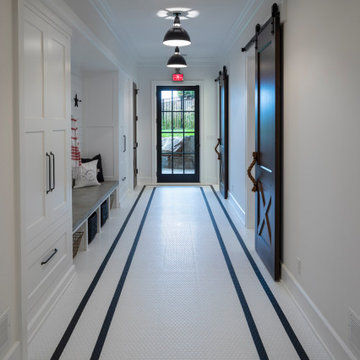
Martha O'Hara Interiors, Interior Design & Photo Styling | L Cramer Builders, Builder | Troy Thies, Photography | Murphy & Co Design, Architect |
Please Note: All “related,” “similar,” and “sponsored” products tagged or listed by Houzz are not actual products pictured. They have not been approved by Martha O’Hara Interiors nor any of the professionals credited. For information about our work, please contact design@oharainteriors.com.
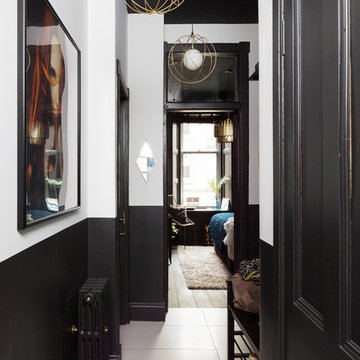
This small apartment hallway offers an welcome change from the traditional light spaces, this one uses monochrome paint to pack a punch and give a taste of what the rest of the flat has to offer.
Photo - Susie Lowe

Réalisation d'un très grand couloir tradition avec un mur beige, sol en stratifié, un sol multicolore et un plafond voûté.
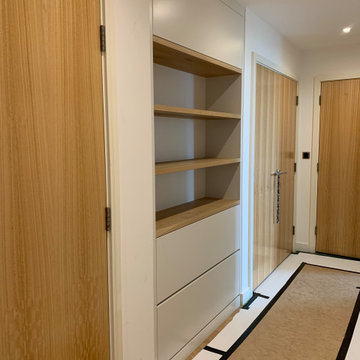
The first two photos are of hallway storage areas which had been used as a general dumping ground. We were asked to redesign them to maximise storage for specific items and to include a shoe rack and display area. The manufacturing was carried out at our workshops in Essex before installing the parts to create these modern solutions.

Pequeño distribuidor de la vivienda, que da acceso a los dos dormitorios por puertas típicas del Cabanyal, restauradas. Espacio iluminado indirectamente a través de los ladrillos de vidrio traslucido del baño en suite.

В коридоре отекла шпонированными рейками. Установлены скрытые двери. За зеркальной дверью продумана мини-прачечная и хранение.
Exemple d'un couloir tendance en bois de taille moyenne avec un mur gris, sol en stratifié et un sol beige.
Exemple d'un couloir tendance en bois de taille moyenne avec un mur gris, sol en stratifié et un sol beige.

Builder: Boone Construction
Photographer: M-Buck Studio
This lakefront farmhouse skillfully fits four bedrooms and three and a half bathrooms in this carefully planned open plan. The symmetrical front façade sets the tone by contrasting the earthy textures of shake and stone with a collection of crisp white trim that run throughout the home. Wrapping around the rear of this cottage is an expansive covered porch designed for entertaining and enjoying shaded Summer breezes. A pair of sliding doors allow the interior entertaining spaces to open up on the covered porch for a seamless indoor to outdoor transition.
The openness of this compact plan still manages to provide plenty of storage in the form of a separate butlers pantry off from the kitchen, and a lakeside mudroom. The living room is centrally located and connects the master quite to the home’s common spaces. The master suite is given spectacular vistas on three sides with direct access to the rear patio and features two separate closets and a private spa style bath to create a luxurious master suite. Upstairs, you will find three additional bedrooms, one of which a private bath. The other two bedrooms share a bath that thoughtfully provides privacy between the shower and vanity.
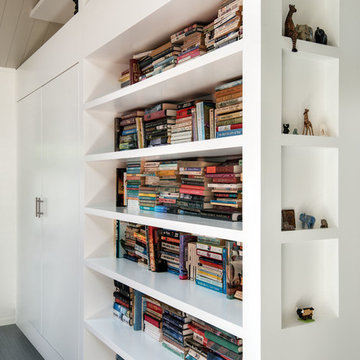
Exemple d'un couloir moderne de taille moyenne avec un mur blanc, sol en stratifié et un sol gris.
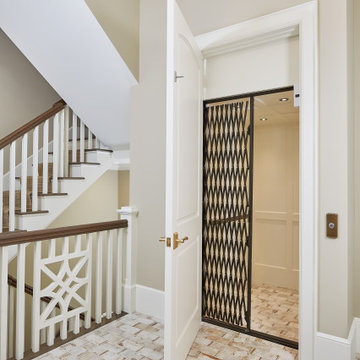
A view of the elevator.
Photo by Ashley Avila Photography
Idées déco pour un couloir avec un mur beige, un sol en carrelage de céramique et un sol beige.
Idées déco pour un couloir avec un mur beige, un sol en carrelage de céramique et un sol beige.
Idées déco de couloirs avec sol en stratifié et un sol en carrelage de céramique
6