Idées déco de couloirs avec un mur beige et sol en béton ciré
Trier par :
Budget
Trier par:Populaires du jour
41 - 60 sur 196 photos
1 sur 3

Idée de décoration pour un couloir design de taille moyenne avec sol en béton ciré, un sol gris et un mur beige.
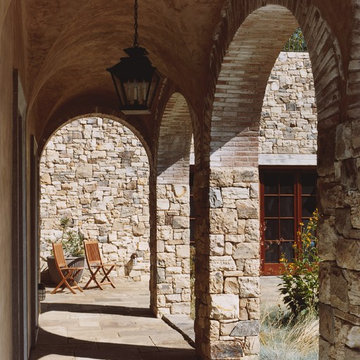
Cette photo montre un couloir méditerranéen de taille moyenne avec un mur beige et sol en béton ciré.
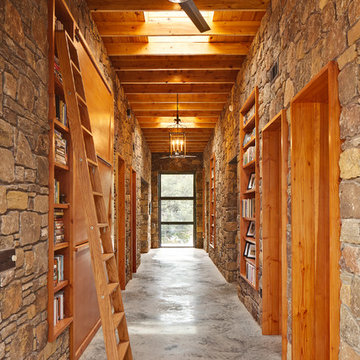
A library is housed in the hallway, bookshelves are tucked between the ancient stones.
Inspiration pour un grand couloir bohème avec un mur beige et sol en béton ciré.
Inspiration pour un grand couloir bohème avec un mur beige et sol en béton ciré.
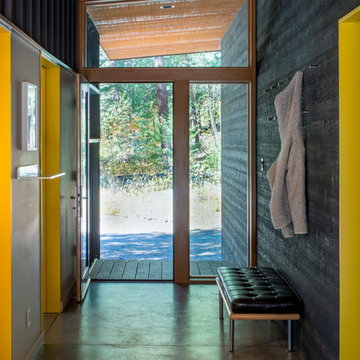
Idée de décoration pour un petit couloir design avec un mur beige et sol en béton ciré.
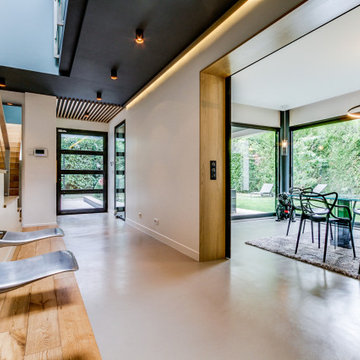
Peinture et pose papier peint cage d'escalier
Plafond peint en noir
Passage habillés en bois massif
Plafond entrée habillé en tasseaux de bois chêne massif
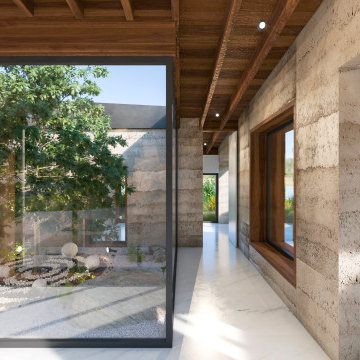
Rammed concrete provides the primary structure and the wall finish. All that is needed is for the concrete specialist to understand that they are providing the finishes surface and to ensure quality control is written into the specification. This saves the additional costs of wall lining and decorations.
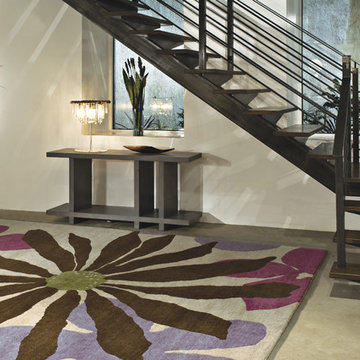
Exemple d'un couloir tendance de taille moyenne avec un mur beige et sol en béton ciré.
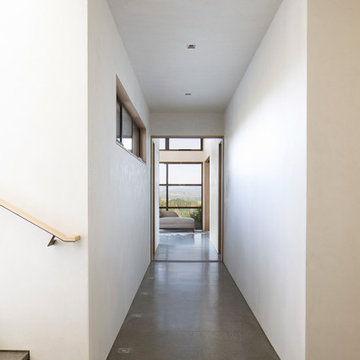
Initially designed as a bachelor's Sonoma weekend getaway, The Fan House features glass and steel garage-style doors that take advantage of the verdant 40-acre hilltop property. With the addition of a wife and children, the secondary residence's interiors needed to change. Ann Lowengart Interiors created a family-friendly environment while adhering to the homeowner's preference for streamlined silhouettes. In the open living-dining room, a neutral color palette and contemporary furnishings showcase the modern architecture and stunning views. A separate guest house provides a respite for visiting urban dwellers.
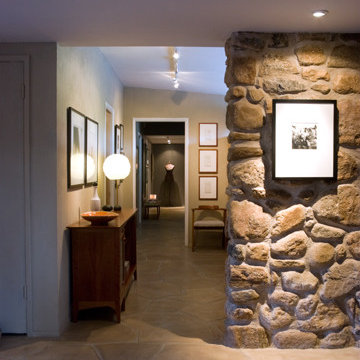
Photography: Blake Hines
Cette photo montre un grand couloir éclectique avec un mur beige, sol en béton ciré et un sol beige.
Cette photo montre un grand couloir éclectique avec un mur beige, sol en béton ciré et un sol beige.
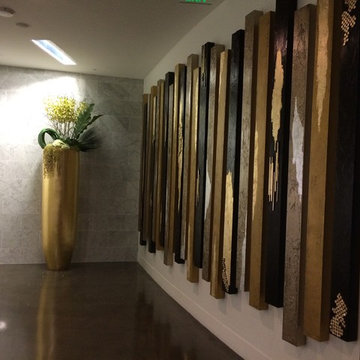
Aménagement d'un grand couloir contemporain avec un mur beige et sol en béton ciré.
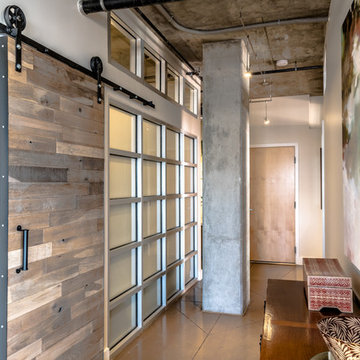
Exemple d'un petit couloir moderne avec un mur beige, sol en béton ciré et un sol marron.
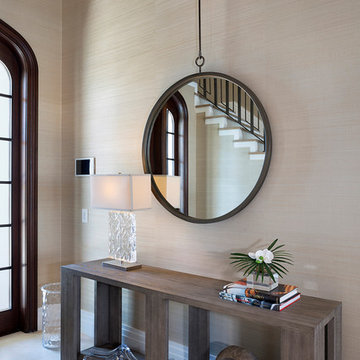
Réalisation d'un grand couloir design avec un mur beige et sol en béton ciré.
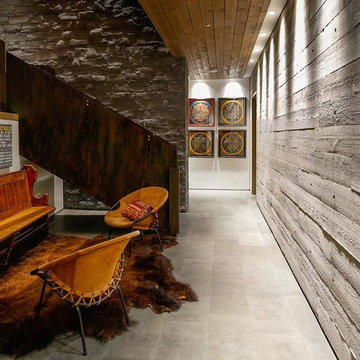
Exemple d'un couloir moderne de taille moyenne avec un mur beige et sol en béton ciré.
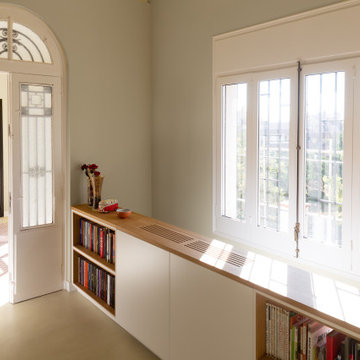
Fotografía: Valentin Hîncu
Cette photo montre un couloir chic avec un mur beige, sol en béton ciré, un sol beige et poutres apparentes.
Cette photo montre un couloir chic avec un mur beige, sol en béton ciré, un sol beige et poutres apparentes.
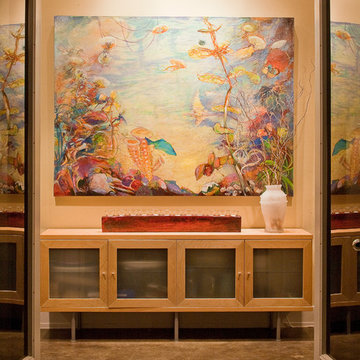
This hall is the passage from the kitchen to the dining room in a contemporary style home that required unique solutions in the house's design because of lot limitations. It is a dramatic and beautiful way to transition from one space to another and gives an otherwise utilitarian space a sense of grandeur. For more information about this project please visit: www.gryphonbuilders.com. Or contact Allen Griffin, President of Gryphon Builders, at 281-236-8043 cell or email him at allen@gryphonbuilders.com
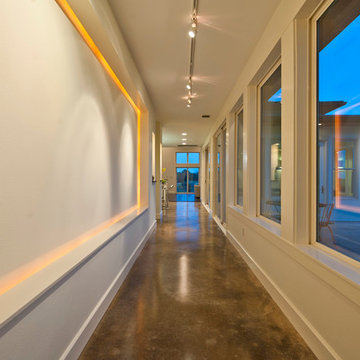
Blue Horse Building + Design // Architect Loop Design
Exemple d'un grand couloir tendance avec un mur beige et sol en béton ciré.
Exemple d'un grand couloir tendance avec un mur beige et sol en béton ciré.
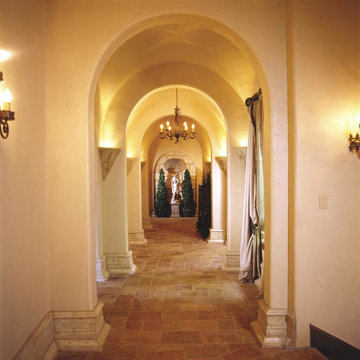
Idée de décoration pour un grand couloir tradition avec un mur beige et sol en béton ciré.
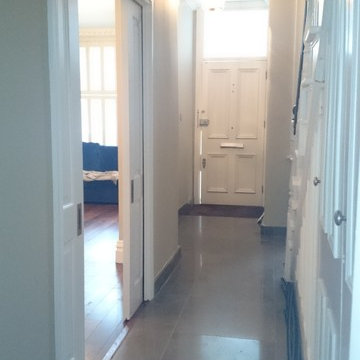
Renovation of a traditional living room including installation of new double pocket doors to provide a classic, stylish entrance to the room as well as functional use of space and versatility for a young family.
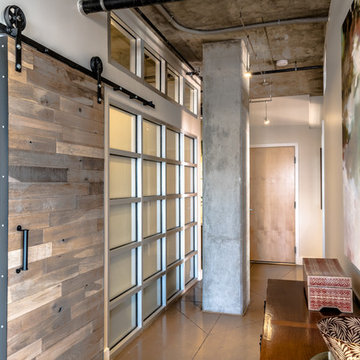
Idées déco pour un couloir industriel avec un mur beige, sol en béton ciré et un sol gris.
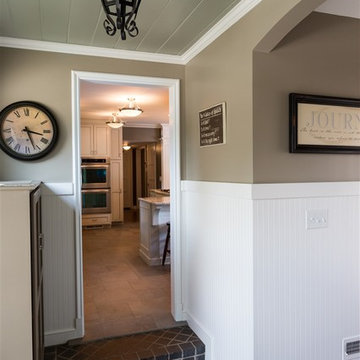
Deborah Walker
Idée de décoration pour un petit couloir tradition avec un mur beige et sol en béton ciré.
Idée de décoration pour un petit couloir tradition avec un mur beige et sol en béton ciré.
Idées déco de couloirs avec un mur beige et sol en béton ciré
3