Idées déco de couloirs avec un mur beige et sol en béton ciré
Trier par :
Budget
Trier par:Populaires du jour
101 - 120 sur 196 photos
1 sur 3
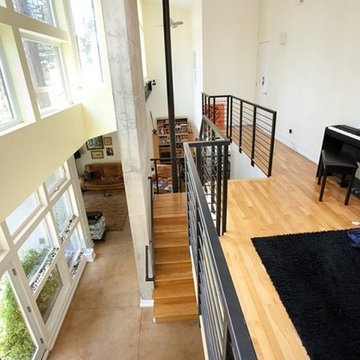
Cette photo montre un couloir moderne de taille moyenne avec un mur beige, sol en béton ciré et un sol marron.
Idées déco pour un couloir classique de taille moyenne avec un mur beige, sol en béton ciré et un sol noir.
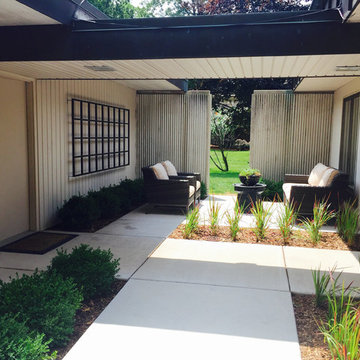
Paula wanted to liven up her 1970's concrete home and decided to add some vines in the atrium. To hold the vines she s using an Aluminum Trellis that is 4' high and 9' wide powder coated Statuary Bronze. Paula was a pleasure to work with and has done a lot to renovate her house from the 70's
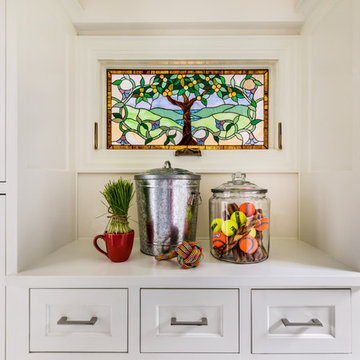
We wanted this client’s home to fit their family-friendly needs. We designed a mudroom, perfect for wet, winter days and durable enough to withstand daily wear-and-tear from children and pets! Plenty of storage and easy to clean floors and surfaces make this remodeled interior a perfect solution for any busy family!
Designed by Portland interior design studio Angela Todd Studios, who also serves Cedar Hills, King City, Lake Oswego, Cedar Mill, West Linn, Hood River, Bend, and other surrounding areas.
For more about Angela Todd Studios, click here: https://www.angelatoddstudios.com/
To learn more about this project, click here: https://www.angelatoddstudios.com/portfolio/1932-hoyt-street-tudor/
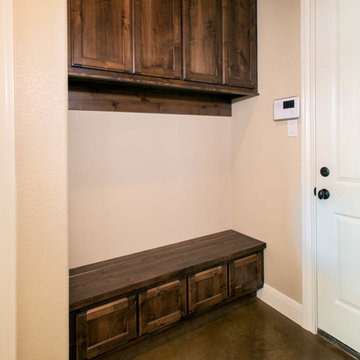
Cindy Kelleher Photography
Réalisation d'un petit couloir tradition avec un mur beige et sol en béton ciré.
Réalisation d'un petit couloir tradition avec un mur beige et sol en béton ciré.
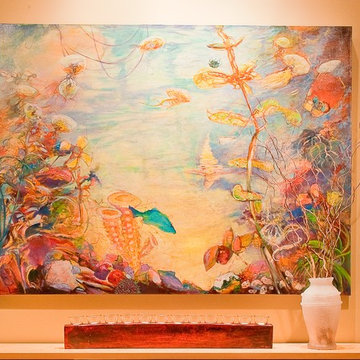
This is an original piece of art painted by the homeowner and it hangs in the walkway between the kitchen and the dining room. A wall of sliding glass doors separates this space from the outdoor patio. Lighting is used to emphasize art and create drama.
For more information about this project please visit: www.gryphonbuilders.com. Or contact Allen Griffin, President of Gryphon Builders, at 281-236-8043 cell or email him at allen@gryphonbuilders.com
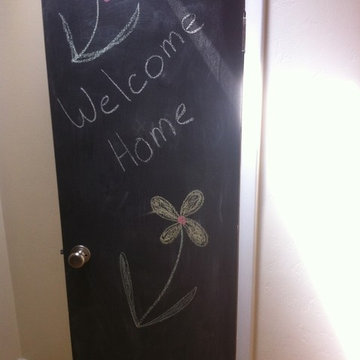
Blackboard paint on the 1/2 bath door off the kitchen.
Réalisation d'un petit couloir design avec un mur beige et sol en béton ciré.
Réalisation d'un petit couloir design avec un mur beige et sol en béton ciré.
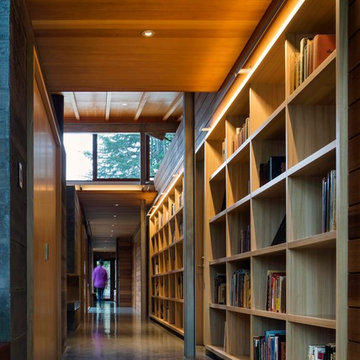
This 5,400 SF modern home and guest house was completed in 2015. Unique features of the home are the large open concept kitchen, dining and living room area that opens up to the outdoor patio; a concrete soaking tub in the primary bath; the use of cedar siding and board from concrete on both the interior and exterior; polished concrete floors throughout; and concrete countertops. Exterior features include a lap pool and outdoor kitchen with a bread/pizza oven.
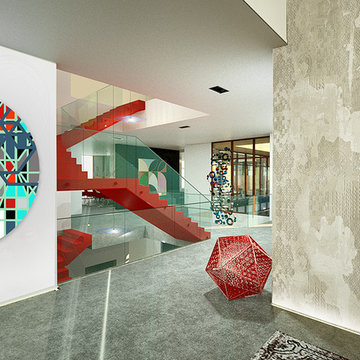
Working with Pulse Group Ltd London, Claire Canning Design created a modern series of luxury interiors for residential villas in Dubai. Designing a selection of high end contemporary show homes, using warm palettes of neutrals and premium materials including polished concrete floor and walls, bespoke marble finishing, brushed oak and powder coated aluminium, with highlights of textures and modern colour. Layers of rich fabrics, comfortable modern furniture and bespoke lighting schemes were selected to create moods for family living or entertaining.
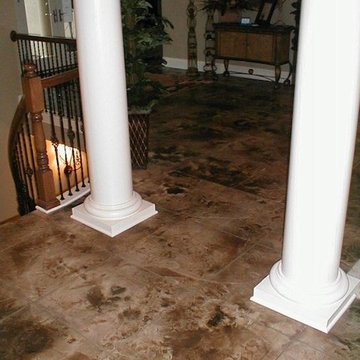
Réalisation d'un couloir tradition de taille moyenne avec un mur beige, sol en béton ciré et un sol beige.
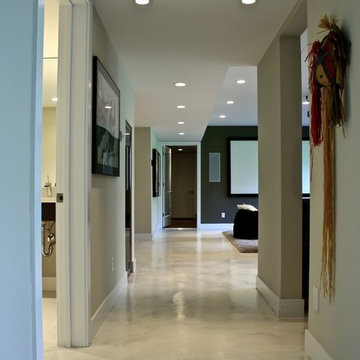
View down the hallway which provides a better detail of the stained concrete floors.
Cette image montre un grand couloir design avec un mur beige et sol en béton ciré.
Cette image montre un grand couloir design avec un mur beige et sol en béton ciré.
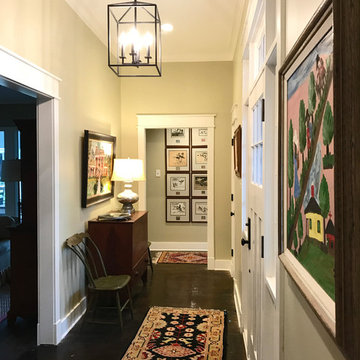
A new Entry Gallery was created with a 10 ft ceiling to define the entry and provide a new entrance to the Master Suite and provide a display space for paintings by famed Louisiana Artist Clementine Hunter.
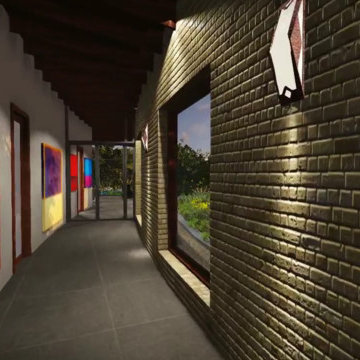
R Michael Lee view of gallery
link to video for this project https://youtu.be/EVSd_GLbNKs
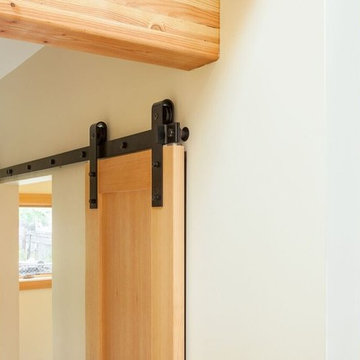
David Paul Bayles
Aménagement d'un petit couloir classique avec un mur beige et sol en béton ciré.
Aménagement d'un petit couloir classique avec un mur beige et sol en béton ciré.
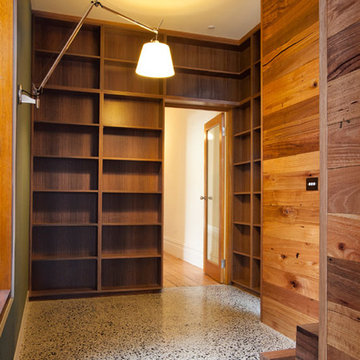
Cette image montre un couloir design de taille moyenne avec un mur beige et sol en béton ciré.
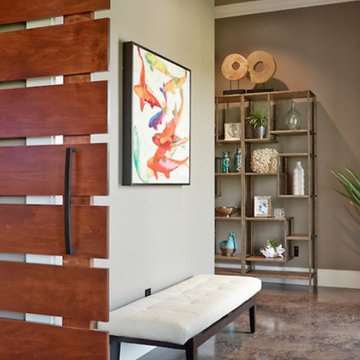
Alex Lepe
Inspiration pour un grand couloir traditionnel avec un mur beige et sol en béton ciré.
Inspiration pour un grand couloir traditionnel avec un mur beige et sol en béton ciré.
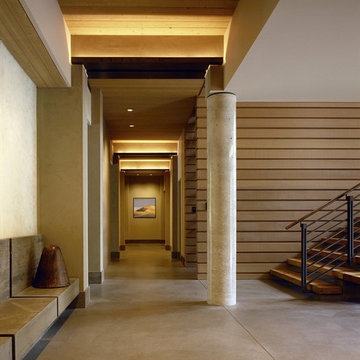
Art gallery hall, entry and stairs to right.
Eduardo Calderon Photography
Cette image montre un grand couloir design avec un mur beige et sol en béton ciré.
Cette image montre un grand couloir design avec un mur beige et sol en béton ciré.
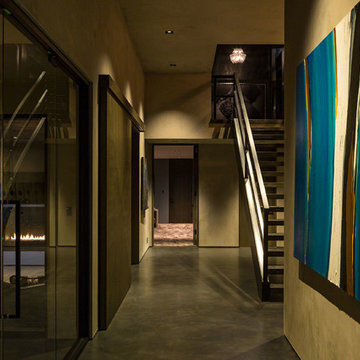
Modern entryway by Burdge Architects and Associates in Malibu, CA.
Berlyn Photography
Cette photo montre un grand couloir tendance avec un mur beige, sol en béton ciré et un sol gris.
Cette photo montre un grand couloir tendance avec un mur beige, sol en béton ciré et un sol gris.
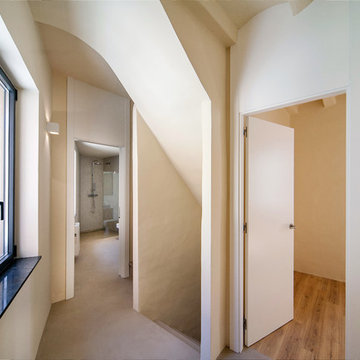
INTERIORISMO: Lara Pujol | Interiorisme & Projectes de Disseny
PROMOTOR: Acuratt SL
GESTIÓN TÉCNICA: AIM Facility
FOTOGRAFIA: Adriana Trif
Inspiration pour un couloir méditerranéen de taille moyenne avec un mur beige et sol en béton ciré.
Inspiration pour un couloir méditerranéen de taille moyenne avec un mur beige et sol en béton ciré.
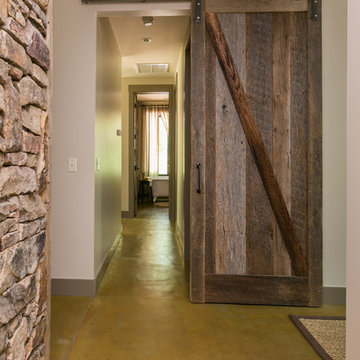
Photography by Patrick Brickman
Exemple d'un couloir montagne avec un mur beige et sol en béton ciré.
Exemple d'un couloir montagne avec un mur beige et sol en béton ciré.
Idées déco de couloirs avec un mur beige et sol en béton ciré
6