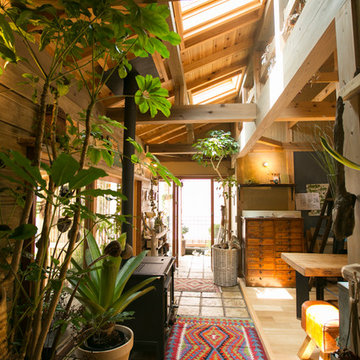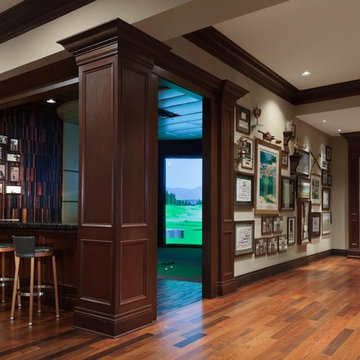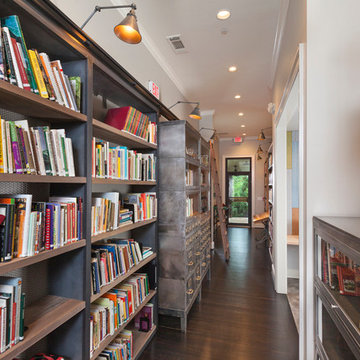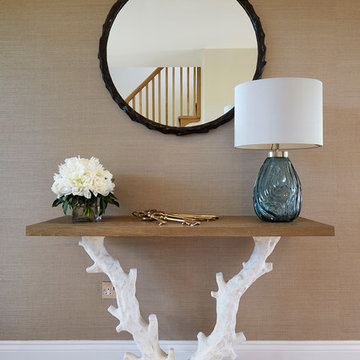Idées déco de couloirs avec un mur beige et un mur bleu
Trier par :
Budget
Trier par:Populaires du jour
41 - 60 sur 18 859 photos
1 sur 3
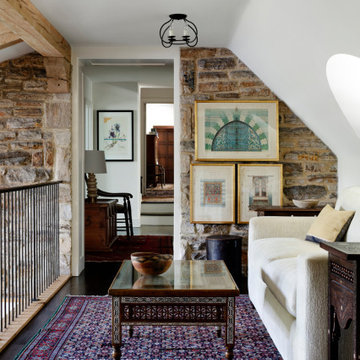
The focal point of this hallway is a stone gallery wall. Kimmel Studio Architects loves to create texture with real materials.
Idée de décoration pour un petit couloir tradition avec un mur beige, parquet foncé et un sol marron.
Idée de décoration pour un petit couloir tradition avec un mur beige, parquet foncé et un sol marron.
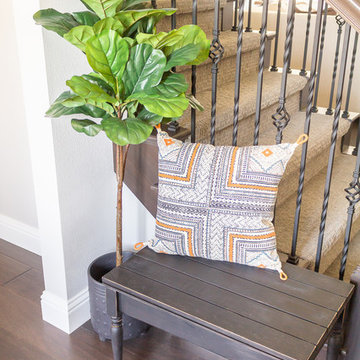
The foyer, is an important room because it is the first thing you see when you walk into the home.
I added the small wooden bench and throw pillow, for just a slight touch of a bohemian vibe.
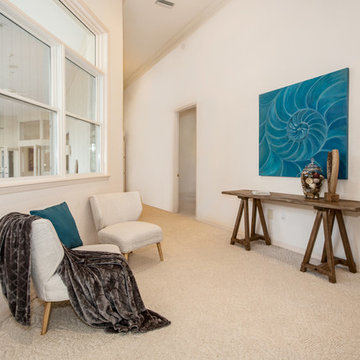
Large Art for the staging of a real estate listing by Linda Driggs with Michael Saunders, Sarasota, Florida. Original Art and Photography by Christina Cook Lee, of Real Big Art. Staging design by Doshia Wagner of NonStop Staging.
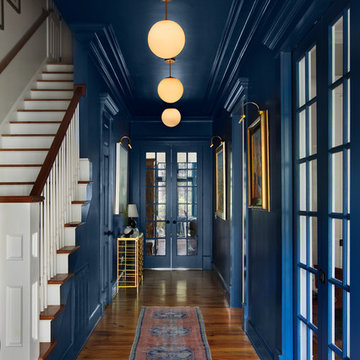
Idée de décoration pour un grand couloir tradition avec un mur bleu, un sol en bois brun et un sol marron.
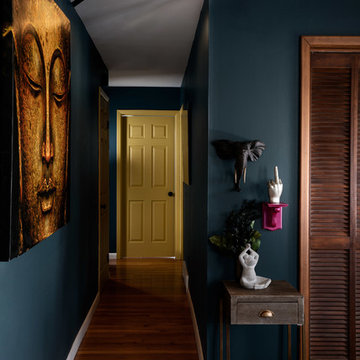
This project was all about dynamic depth. Our client has a lot of passions and wanted her space to feel as integrated and multi-faceted as she is. The dark walls create a womb-like vibe, housing the multitude of artistic expressions and the abstract ceiling embodies our client's love of intrigue.
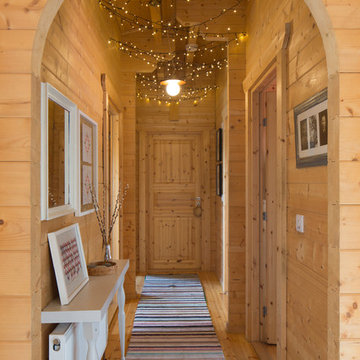
A log cabin on the outskirts of London. This is the designer's own home.
All of the furniture has been sourced from high street retailers, car boot sales, ebay, handed down and upcycled.
The rugs are handmade by Pia's grandmother.
Design by Pia Pelkonen
Photography by Richard Chivers
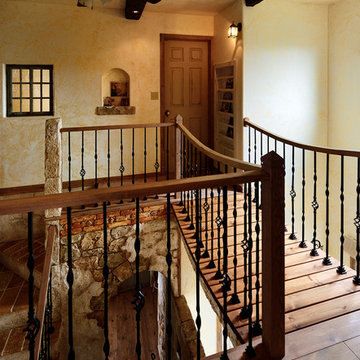
モルタルをハンドメイドで造形した繊細な壁面アートが、「グリーンアンドハウス」のアイデンティティ。中央の湾曲までリアルに再現した2種類の吊り橋風通路など、随所にプラスした遊び心が住まう人に笑顔をもたらす。
Idées déco pour un couloir classique avec un mur beige, un sol en bois brun et un sol marron.
Idées déco pour un couloir classique avec un mur beige, un sol en bois brun et un sol marron.
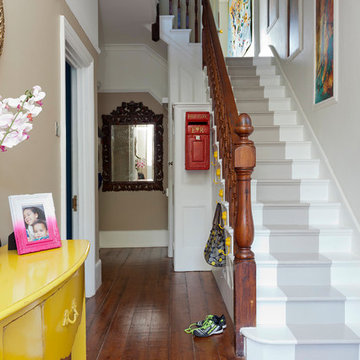
Fiona Walker-Arnott
Cette photo montre un couloir éclectique de taille moyenne avec un mur beige, sol en stratifié et un sol marron.
Cette photo montre un couloir éclectique de taille moyenne avec un mur beige, sol en stratifié et un sol marron.
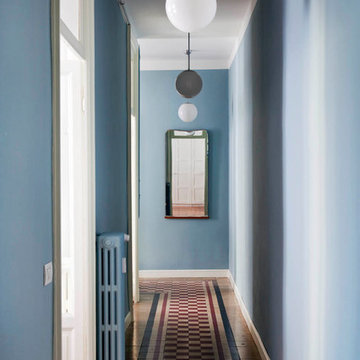
foto Giulio Oriani
The long hallway, with the original tiles
Cette image montre un couloir bohème de taille moyenne avec un mur bleu, un sol en carrelage de céramique et un sol multicolore.
Cette image montre un couloir bohème de taille moyenne avec un mur bleu, un sol en carrelage de céramique et un sol multicolore.
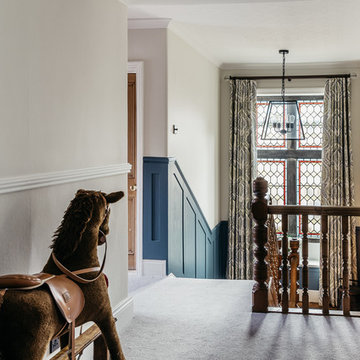
A Tudor home, sympathetically renovated, with Contemporary Country touches
Photography by Caitlin & Jones
Cette photo montre un grand couloir nature avec un mur bleu et un sol en bois brun.
Cette photo montre un grand couloir nature avec un mur bleu et un sol en bois brun.
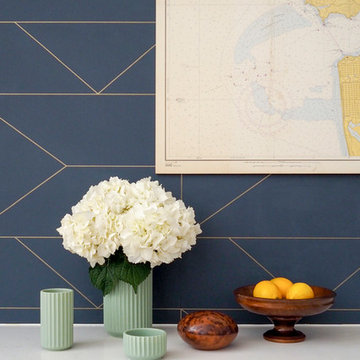
Brooklyn Co-op: Detail of Dining Room Banquette
Exemple d'un couloir tendance de taille moyenne avec un mur bleu.
Exemple d'un couloir tendance de taille moyenne avec un mur bleu.
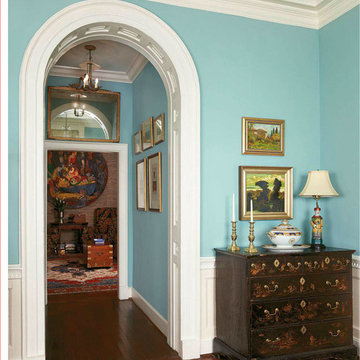
The details of the archway's woodwork is balanced with an antique Chinese chest; a mirror is placed over a doorway to reflect the arch opposite.
Featured in Charleston Style + Design, Winter 2013
Holger Photography
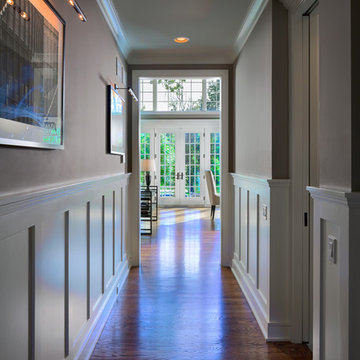
http://www.pickellbuilders.com. Entry hall with white recessed panel wainscott frame the view to the back yard. Photo by Paul Schlismann.
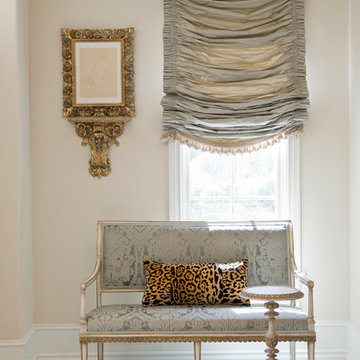
Richness of detail and a feeling of history create a sense of elegant refinement in this classical estate. Lovely patinaed finishes and fabrics, expert appointments, and a poetic palette are artfully mixed.

Doors off the landing to bedrooms and bathroom. Doors and handles are bespoke, made by a local joiner.
Photo credit: Mark Bolton Photography
Idées déco pour un couloir contemporain de taille moyenne avec un mur bleu et sol en béton ciré.
Idées déco pour un couloir contemporain de taille moyenne avec un mur bleu et sol en béton ciré.
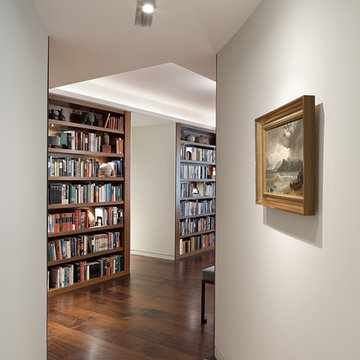
English brown oak was used for the built-in cabinetry.
Anice Hoachlander, Hoachlander Davis Photography, LLC
Cette image montre un couloir design de taille moyenne avec un mur beige et moquette.
Cette image montre un couloir design de taille moyenne avec un mur beige et moquette.
Idées déco de couloirs avec un mur beige et un mur bleu
3
