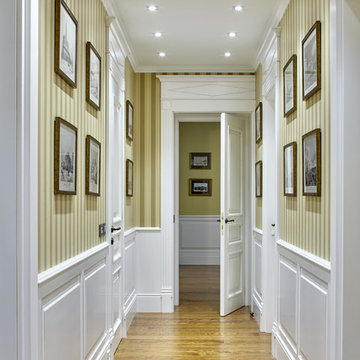Idées déco de couloirs avec un mur beige et un mur bleu
Trier par :
Budget
Trier par:Populaires du jour
81 - 100 sur 18 859 photos
1 sur 3

White wainscoting in the dining room keeps the space fresh and light, while navy blue grasscloth ties into the entry wallpaper. Young and casual, yet completely tied together.

Cette photo montre un grand couloir nature avec un mur bleu, parquet clair et un sol beige.

Photography by Vernon Wentz of Ad Imagery
Exemple d'un grand couloir rétro avec un mur beige, un sol en bois brun et un sol marron.
Exemple d'un grand couloir rétro avec un mur beige, un sol en bois brun et un sol marron.

The original wooden arch details in the hallway area have been restored.
Photo by Chris Snook
Cette photo montre un couloir chic de taille moyenne avec un sol en bois brun, un sol marron, un mur beige et du lambris.
Cette photo montre un couloir chic de taille moyenne avec un sol en bois brun, un sol marron, un mur beige et du lambris.
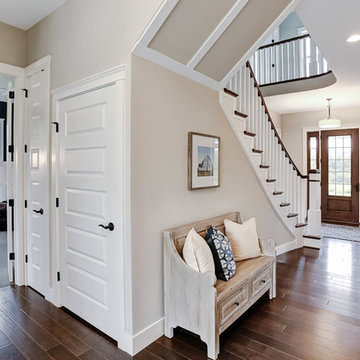
Designer details abound in this custom 2-story home with craftsman style exterior complete with fiber cement siding, attractive stone veneer, and a welcoming front porch. In addition to the 2-car side entry garage with finished mudroom, a breezeway connects the home to a 3rd car detached garage. Heightened 10’ceilings grace the 1st floor and impressive features throughout include stylish trim and ceiling details. The elegant Dining Room to the front of the home features a tray ceiling and craftsman style wainscoting with chair rail. Adjacent to the Dining Room is a formal Living Room with cozy gas fireplace. The open Kitchen is well-appointed with HanStone countertops, tile backsplash, stainless steel appliances, and a pantry. The sunny Breakfast Area provides access to a stamped concrete patio and opens to the Family Room with wood ceiling beams and a gas fireplace accented by a custom surround. A first-floor Study features trim ceiling detail and craftsman style wainscoting. The Owner’s Suite includes craftsman style wainscoting accent wall and a tray ceiling with stylish wood detail. The Owner’s Bathroom includes a custom tile shower, free standing tub, and oversized closet.
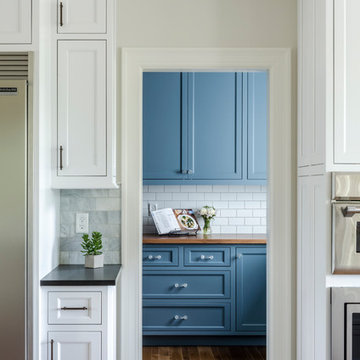
With wall of windows kitchens, a walk in pantry allows for plenty of cabinets and storage. Pantry features blue shaker style cabinets with glass hardware and subway tile backsplash.
Photo by David Berlekamp
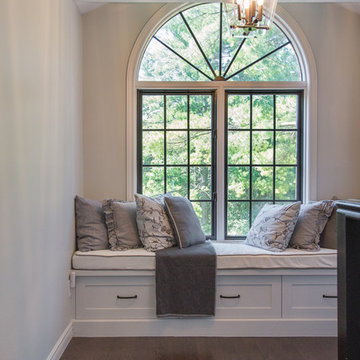
Exemple d'un grand couloir chic avec un mur beige, parquet foncé et un sol marron.
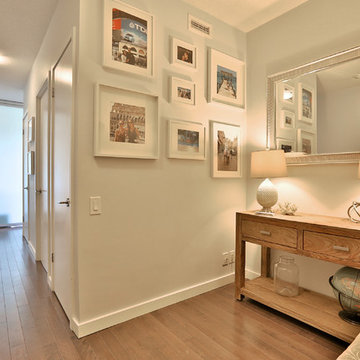
Listing Realtor: Chris Bibby
Cette image montre un petit couloir rustique avec un mur bleu et parquet clair.
Cette image montre un petit couloir rustique avec un mur bleu et parquet clair.

Cette image montre un petit couloir chalet avec un mur beige, moquette et un sol beige.
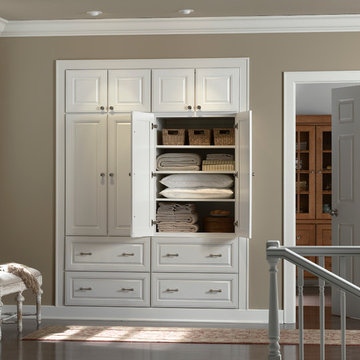
Exemple d'un couloir chic de taille moyenne avec un mur beige et parquet foncé.
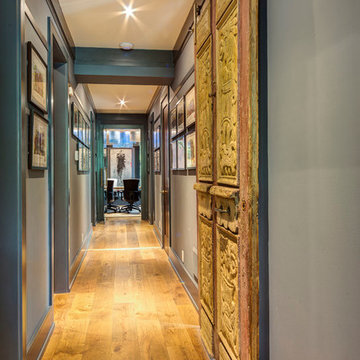
Exemple d'un grand couloir chic avec un mur bleu, parquet clair et un sol marron.
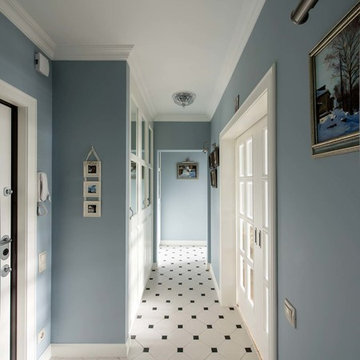
Idée de décoration pour un couloir tradition avec un mur bleu.
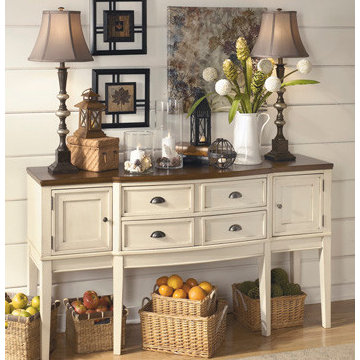
With the warm two-tone look of the cottage white and burnished brown finishes beautifully accenting the stylish cottage design, the “Whitesburg” dining collection creates an inviting cottage retreat within the décor of any dining room.
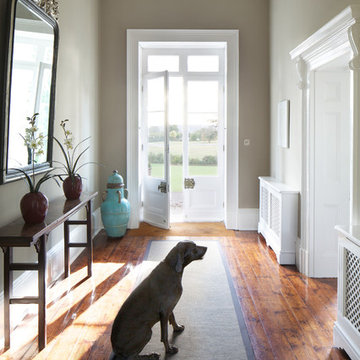
Walls: Chamber Gate No. 85. Marble Matt Paint
Wood Work: Pure White No.1 Eggshell
Réalisation d'un couloir champêtre avec un mur beige.
Réalisation d'un couloir champêtre avec un mur beige.
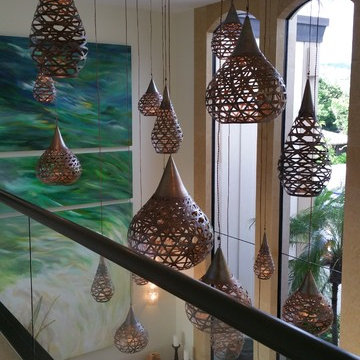
Exemple d'un grand couloir exotique avec un mur beige et un sol en calcaire.
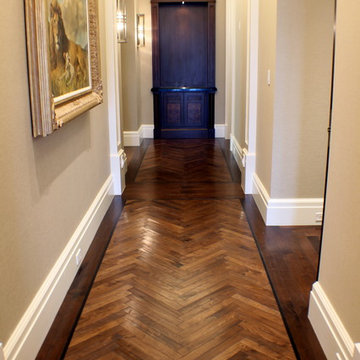
This walnut herringbone pattern 'carpet' defined with a deep ebony inlay and painstakingly oiled and burnished to a rich patina commands the expansive hallway.
Photo: Michael Price
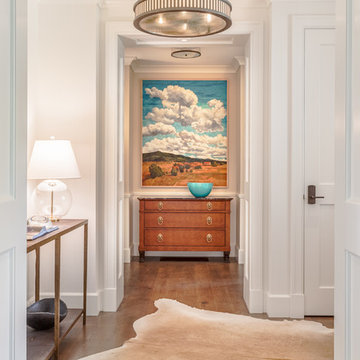
We achieve aesthetic harmony: by our design, East Coast elements balance the mountain immersion of Jackson Hole Golf & Tennis. We informed every element of this new construction, from placing staircases to sourcing flooring and furnishings.
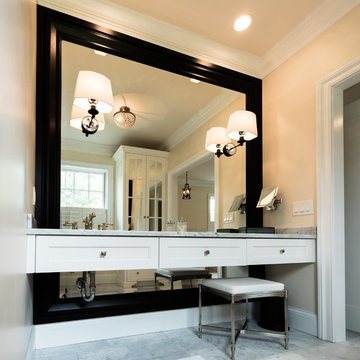
Vanity with large frame Mirror and sconce lighting
Photos by George Paxton.
Réalisation d'un couloir tradition de taille moyenne avec un mur beige, un sol en carrelage de céramique et un sol gris.
Réalisation d'un couloir tradition de taille moyenne avec un mur beige, un sol en carrelage de céramique et un sol gris.
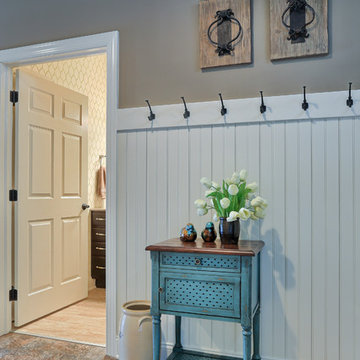
Hallway at 799 Whitman Road, Lebanon, PA.
Photo: Justin Tearney
Réalisation d'un grand couloir champêtre avec un mur beige et parquet foncé.
Réalisation d'un grand couloir champêtre avec un mur beige et parquet foncé.
Idées déco de couloirs avec un mur beige et un mur bleu
5
