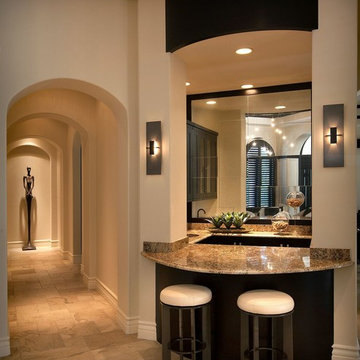Idées déco de couloirs avec un mur beige et un mur noir
Trier par :
Budget
Trier par:Populaires du jour
21 - 40 sur 16 788 photos
1 sur 3

Aménagement d'un très grand couloir classique avec un mur beige, parquet foncé et un sol marron.
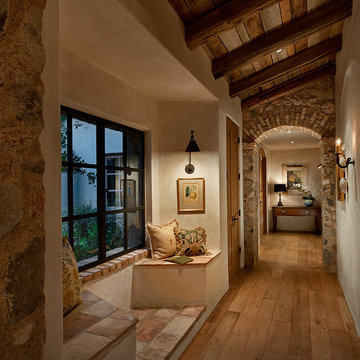
Marc Boisclair
Exemple d'un couloir méditerranéen avec un mur beige, un sol en bois brun et un sol marron.
Exemple d'un couloir méditerranéen avec un mur beige, un sol en bois brun et un sol marron.
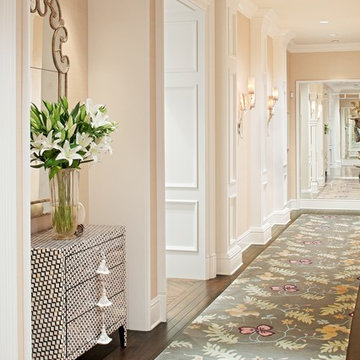
My love of hallways continues in this home which I gutted and did allow the architectural details and furnishings!
Idées déco pour un couloir classique avec un mur beige, parquet foncé et un sol marron.
Idées déco pour un couloir classique avec un mur beige, parquet foncé et un sol marron.
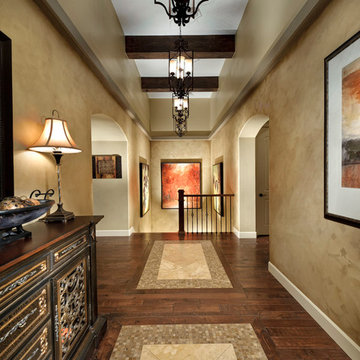
This beautiful Tuscan townhome is located in Littleton, CO and features wide open living spaces, a gourmet kitchen, authentic exposed timber beams and many more great details.
E.L. IMAGERY
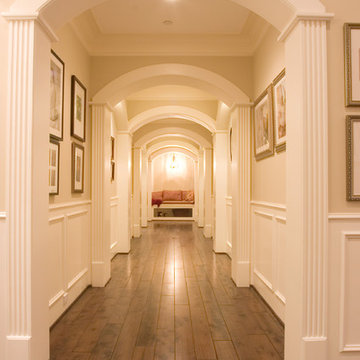
Réalisation d'un couloir tradition de taille moyenne avec un mur beige, parquet foncé et un sol marron.
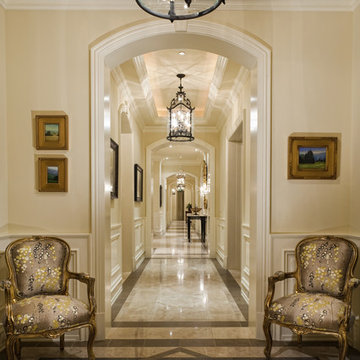
Idées déco pour un couloir classique avec un mur beige et un sol multicolore.

Who says green and sustainable design has to look like it? Designed to emulate the owner’s favorite country club, this fine estate home blends in with the natural surroundings of it’s hillside perch, and is so intoxicatingly beautiful, one hardly notices its numerous energy saving and green features.
Durable, natural and handsome materials such as stained cedar trim, natural stone veneer, and integral color plaster are combined with strong horizontal roof lines that emphasize the expansive nature of the site and capture the “bigness” of the view. Large expanses of glass punctuated with a natural rhythm of exposed beams and stone columns that frame the spectacular views of the Santa Clara Valley and the Los Gatos Hills.
A shady outdoor loggia and cozy outdoor fire pit create the perfect environment for relaxed Saturday afternoon barbecues and glitzy evening dinner parties alike. A glass “wall of wine” creates an elegant backdrop for the dining room table, the warm stained wood interior details make the home both comfortable and dramatic.
The project’s energy saving features include:
- a 5 kW roof mounted grid-tied PV solar array pays for most of the electrical needs, and sends power to the grid in summer 6 year payback!
- all native and drought-tolerant landscaping reduce irrigation needs
- passive solar design that reduces heat gain in summer and allows for passive heating in winter
- passive flow through ventilation provides natural night cooling, taking advantage of cooling summer breezes
- natural day-lighting decreases need for interior lighting
- fly ash concrete for all foundations
- dual glazed low e high performance windows and doors
Design Team:
Noel Cross+Architects - Architect
Christopher Yates Landscape Architecture
Joanie Wick – Interior Design
Vita Pehar - Lighting Design
Conrado Co. – General Contractor
Marion Brenner – Photography
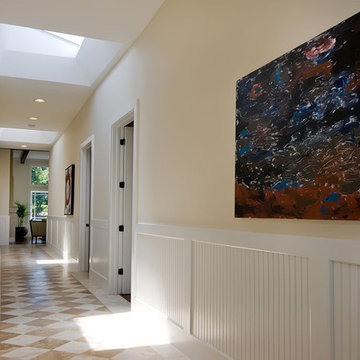
Atherton Estate newly completed in 2011.
Idées déco pour un couloir contemporain avec un mur beige, un sol en marbre et un sol multicolore.
Idées déco pour un couloir contemporain avec un mur beige, un sol en marbre et un sol multicolore.
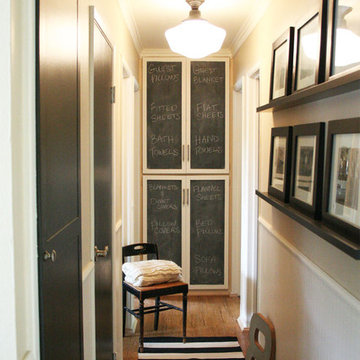
A narrow hallway with an awkward cabinet turned organized linen cabinet with style, featuring chalkboard painted doors with clever labeling ensuring everything's in its place.
Design by Jennifer Grey
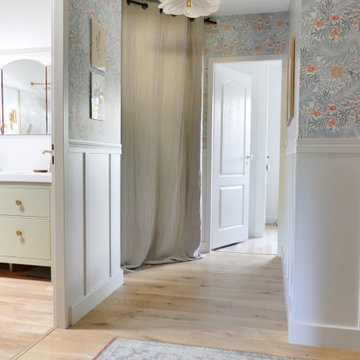
Rénovation du couloir avec création d'un soubassement et pose d'un papier peint
Idée de décoration pour un petit couloir marin avec un mur beige, parquet clair et du papier peint.
Idée de décoration pour un petit couloir marin avec un mur beige, parquet clair et du papier peint.
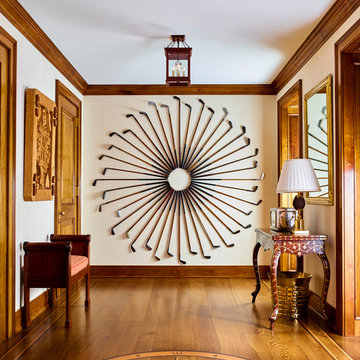
Idées déco pour un couloir classique avec un mur beige, un sol en bois brun et un sol marron.
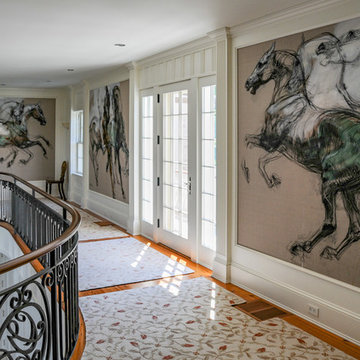
Réalisation d'un très grand couloir tradition avec un mur beige, un sol en bois brun et un sol beige.

Réalisation d'un couloir tradition de taille moyenne avec un mur beige, parquet clair et un sol beige.
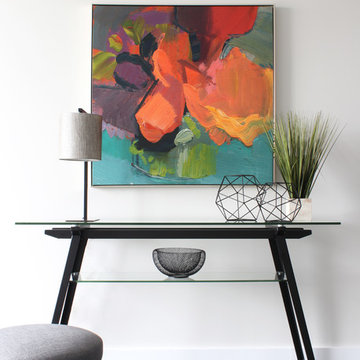
Interior design: ZWADA home - Don Zwarych and Kyo Sada
Photography: Kyo Sada
Cette image montre un couloir design de taille moyenne avec parquet foncé, un sol marron et un mur beige.
Cette image montre un couloir design de taille moyenne avec parquet foncé, un sol marron et un mur beige.
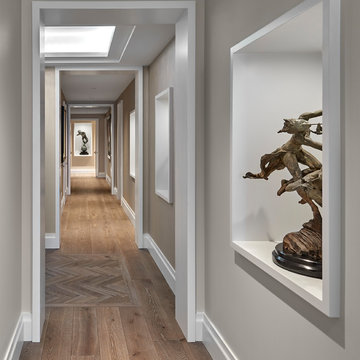
Cette photo montre un couloir chic avec un mur beige, un sol en bois brun et un sol marron.
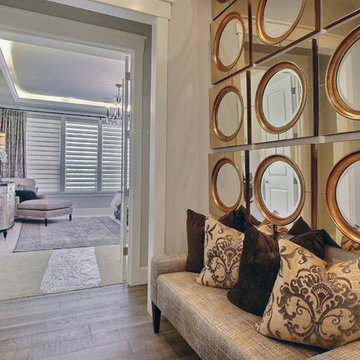
Paint by Sherwin Williams
Body Color - Agreeable Gray - SW 7029
Trim Color - Dover White - SW 6385
Media Room Wall Color - Accessible Beige - SW 7036
Flooring & Carpet by Macadam Floor & Design
Hardwood by Kentwood Floors
Hardwood Product Originals Series - Milltown in Brushed Oak Calico
Carpet by Shaw Floors
Carpet Product Caress Series - Linenweave Classics II in Pecan Bark (or Froth)
Windows by Milgard Windows & Doors
Window Product Style Line® Series
Window Supplier Troyco - Window & Door
Window Treatments by Budget Blinds
Lighting by Destination Lighting
Fixtures by Crystorama Lighting
Interior Design by Creative Interiors & Design
Custom Cabinetry & Storage by Northwood Cabinets
Customized & Built by Cascade West Development
Photography by ExposioHDR Portland
Original Plans by Alan Mascord Design Associates
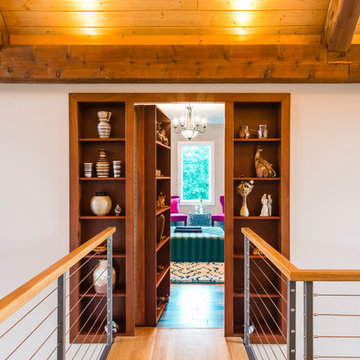
Exemple d'un couloir montagne de taille moyenne avec un mur beige, parquet clair et un sol beige.
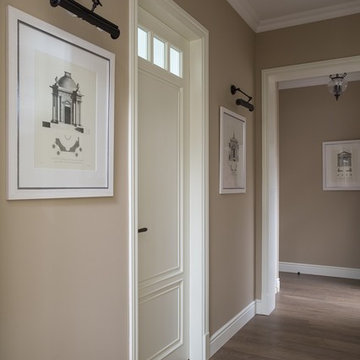
Фото Евгений Кулибаба
Cette photo montre un couloir chic avec un mur beige et un sol en bois brun.
Cette photo montre un couloir chic avec un mur beige et un sol en bois brun.
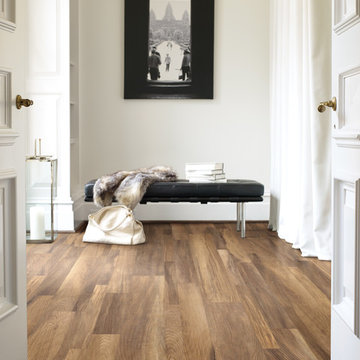
Alto Mix Plus in Gran Sasso Jatoba by Shaw Floors.
Inspiration pour un couloir traditionnel de taille moyenne avec un mur beige, un sol en bois brun et un sol marron.
Inspiration pour un couloir traditionnel de taille moyenne avec un mur beige, un sol en bois brun et un sol marron.
Idées déco de couloirs avec un mur beige et un mur noir
2
