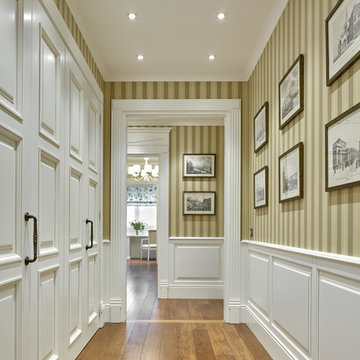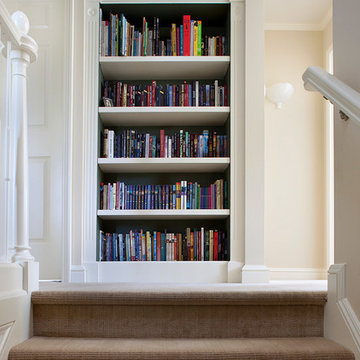Idées déco de couloirs avec un mur beige et un mur noir
Trier par:Populaires du jour
41 - 60 sur 16 788 photos
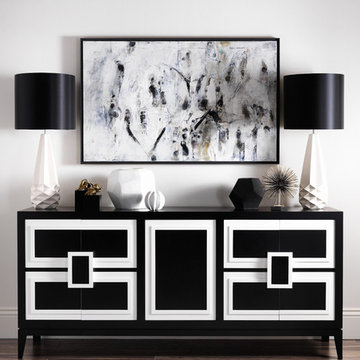
SS16 Style Guide - Refined Monochrome - Hallway and Sideboard
Idées déco pour un couloir classique de taille moyenne avec un mur beige et parquet foncé.
Idées déco pour un couloir classique de taille moyenne avec un mur beige et parquet foncé.
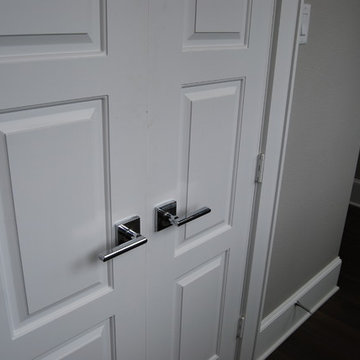
Pamex Onyx lever in chrome
Cette photo montre un couloir chic de taille moyenne avec un mur beige, parquet foncé et un sol marron.
Cette photo montre un couloir chic de taille moyenne avec un mur beige, parquet foncé et un sol marron.
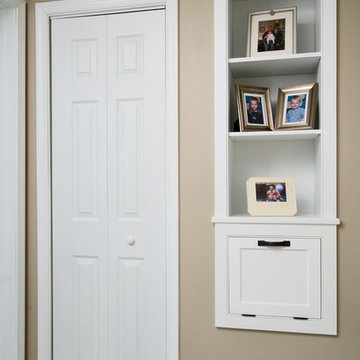
This photo shows the laundry chute and built-in shelves we created in the upstairs hallway. The chute connects to the laundry which we relocated to the basement. Placing the built-in shelves above the chute adds an attractive feature that helps to hide the utilitarian device.
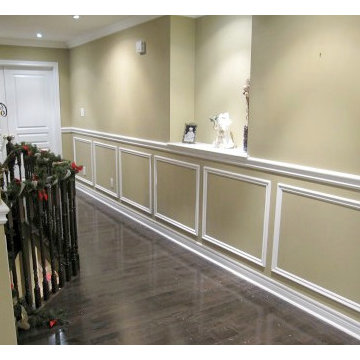
white Shadow box wainscoting with chair rail
Aménagement d'un couloir contemporain de taille moyenne avec un mur beige et un sol en bois brun.
Aménagement d'un couloir contemporain de taille moyenne avec un mur beige et un sol en bois brun.
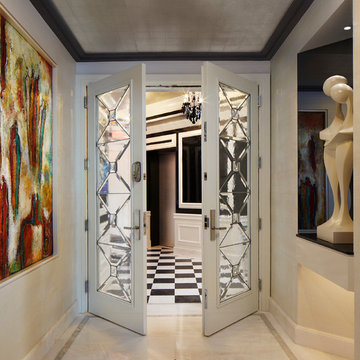
Exemple d'un grand couloir tendance avec un mur beige, un sol en marbre et un sol beige.
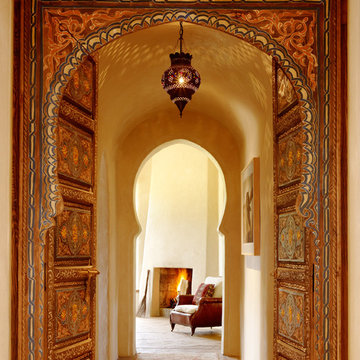
Juxtaposing a Southern Colorado setting with a Moorish feel, North Star Ranch explores a distinctive Mediterranean architectural style in the foothills of the Sangre de Cristo Mountains. The owner raises cutting horses, but has spent much of her free time traveling the world. She has brought art and artifacts from those journeys into her home, and they work in combination to establish an uncommon mood. The stone floor, stucco and plaster walls, troweled stucco exterior, and heavy beam and trussed ceilings welcome guests as they enter the home. Open spaces for socializing, both outdoor and in, are what those guests experience but to ensure the owner's privacy, certain spaces such as the master suite and office can be essentially 'locked off' from the rest of the home. Even in the context of the region's extraordinary rock formations, North Star Ranch conveys a strong sense of personality.

Gorgeous mountain home hallway!
Cette photo montre un grand couloir montagne avec un mur beige, moquette et un sol beige.
Cette photo montre un grand couloir montagne avec un mur beige, moquette et un sol beige.
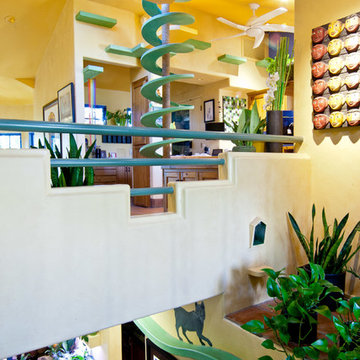
A spiral walkway wraps around a floor-to-ceiling scratching post.
Aménagement d'un couloir éclectique avec un mur beige.
Aménagement d'un couloir éclectique avec un mur beige.

michael biondo, photographer
Exemple d'un très grand couloir tendance avec un mur beige, un sol en bois brun et un sol marron.
Exemple d'un très grand couloir tendance avec un mur beige, un sol en bois brun et un sol marron.

This three-story shingle style home is the ultimate in lake front living. Perched atop the steep shores of Lake Michigan, the “Traverse” is designed to take full advantage of the surrounding views and natural beauty.
The main floor provides wide-open living spaces, featuring a gorgeous barrel vaulted ceiling and exposed stone hearth. French doors lead to the back deck, where sweeping vistas can be enjoyed from dual screened porches. The dining area and connected kitchen provide seating and service space for large parties as well as intimate gatherings.
With three guest suites upstairs, and a walkout deck with custom grilling area on the lower level, this classic East Coast-inspired home makes entertaining easy. The “Traverse” is a luxurious year-round residence and welcoming vacation home all rolled into one.
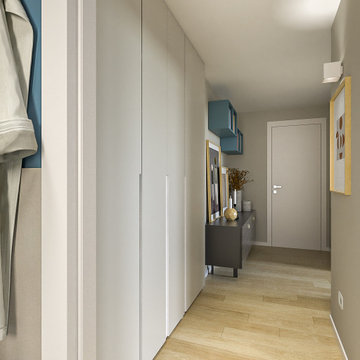
Liadesign
Réalisation d'un couloir design de taille moyenne avec un mur beige, parquet clair et un plafond décaissé.
Réalisation d'un couloir design de taille moyenne avec un mur beige, parquet clair et un plafond décaissé.
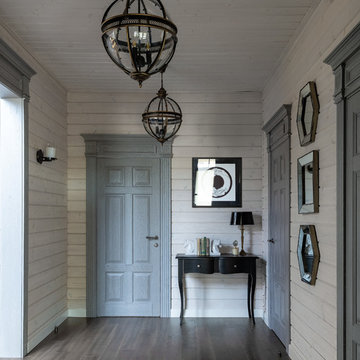
Réalisation d'un couloir tradition avec un sol marron, un mur beige et parquet foncé.

Builder: Boone Construction
Photographer: M-Buck Studio
This lakefront farmhouse skillfully fits four bedrooms and three and a half bathrooms in this carefully planned open plan. The symmetrical front façade sets the tone by contrasting the earthy textures of shake and stone with a collection of crisp white trim that run throughout the home. Wrapping around the rear of this cottage is an expansive covered porch designed for entertaining and enjoying shaded Summer breezes. A pair of sliding doors allow the interior entertaining spaces to open up on the covered porch for a seamless indoor to outdoor transition.
The openness of this compact plan still manages to provide plenty of storage in the form of a separate butlers pantry off from the kitchen, and a lakeside mudroom. The living room is centrally located and connects the master quite to the home’s common spaces. The master suite is given spectacular vistas on three sides with direct access to the rear patio and features two separate closets and a private spa style bath to create a luxurious master suite. Upstairs, you will find three additional bedrooms, one of which a private bath. The other two bedrooms share a bath that thoughtfully provides privacy between the shower and vanity.
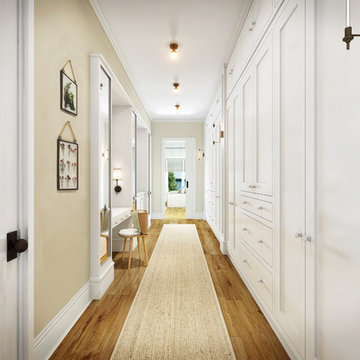
Aménagement d'un couloir classique de taille moyenne avec un mur beige, un sol en bois brun et un sol marron.
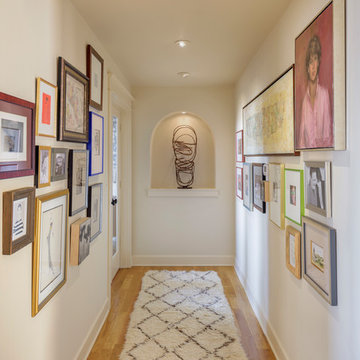
Painting all the trim to match the walls de-emphasizes the nondescript design and trim. Sculpture by Eric Powell. Martin Sumers works on paper.
Exemple d'un petit couloir chic avec un mur beige, parquet clair et un sol marron.
Exemple d'un petit couloir chic avec un mur beige, parquet clair et un sol marron.
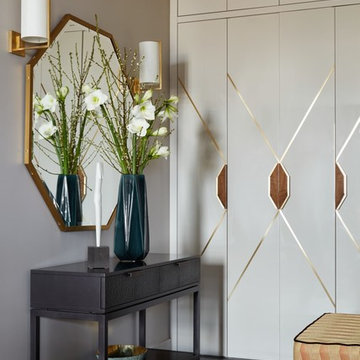
Idée de décoration pour un couloir design avec un mur beige et un sol noir.
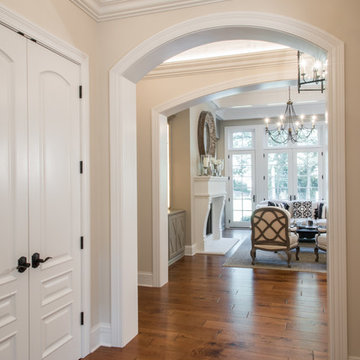
Anne Matheis
Idée de décoration pour un très grand couloir tradition avec un mur beige, un sol en bois brun et un sol marron.
Idée de décoration pour un très grand couloir tradition avec un mur beige, un sol en bois brun et un sol marron.
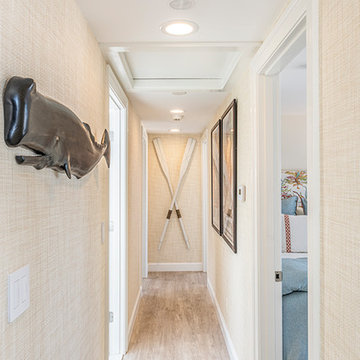
Cette photo montre un couloir bord de mer de taille moyenne avec un mur beige, parquet clair et un sol beige.
Idées déco de couloirs avec un mur beige et un mur noir
3
