Idées déco de couloirs avec un mur beige
Trier par :
Budget
Trier par:Populaires du jour
41 - 60 sur 3 357 photos
1 sur 3
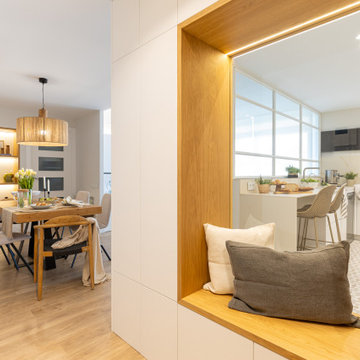
Idées déco pour un couloir scandinave de taille moyenne avec un mur beige et parquet clair.
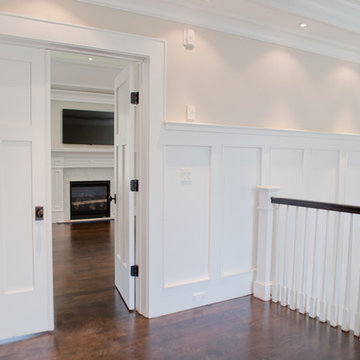
Vertical raised panels in hallway with white trim
Idée de décoration pour un couloir tradition de taille moyenne avec un mur beige et parquet foncé.
Idée de décoration pour un couloir tradition de taille moyenne avec un mur beige et parquet foncé.
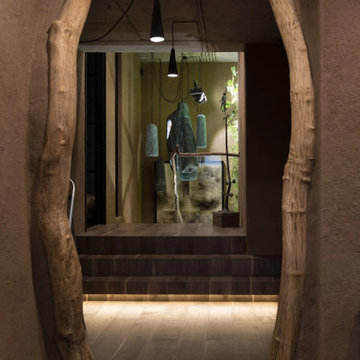
Inspiration pour un couloir asiatique de taille moyenne avec un mur beige, parquet clair et un sol marron.
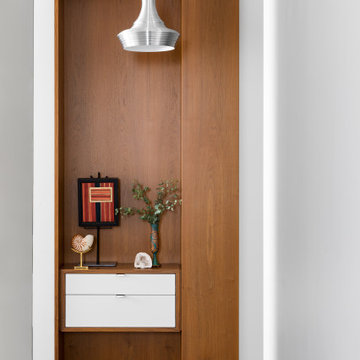
Our Cambridge interior design studio gave a warm and welcoming feel to this converted loft featuring exposed-brick walls and wood ceilings and beams. Comfortable yet stylish furniture, metal accents, printed wallpaper, and an array of colorful rugs add a sumptuous, masculine vibe.
---
Project designed by Boston interior design studio Dane Austin Design. They serve Boston, Cambridge, Hingham, Cohasset, Newton, Weston, Lexington, Concord, Dover, Andover, Gloucester, as well as surrounding areas.
For more about Dane Austin Design, click here: https://daneaustindesign.com/
To learn more about this project, click here:
https://daneaustindesign.com/luxury-loft
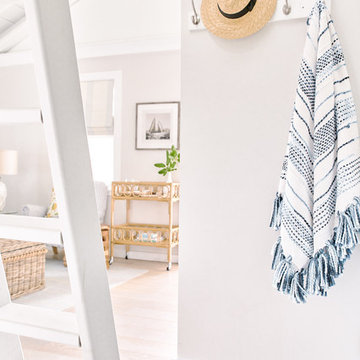
Andrea Pietrangeli http://andrea.media/
Idée de décoration pour un petit couloir marin avec un mur beige, parquet clair et un sol beige.
Idée de décoration pour un petit couloir marin avec un mur beige, parquet clair et un sol beige.
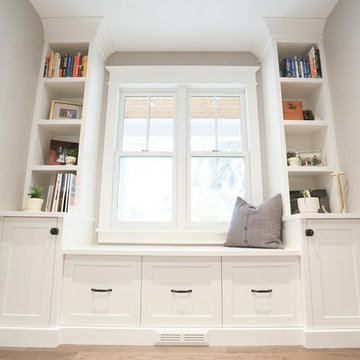
Inspiration pour un couloir traditionnel de taille moyenne avec un mur beige, parquet clair et un sol marron.
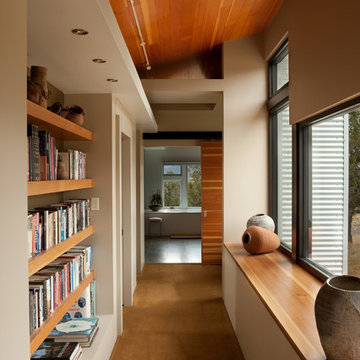
Thought was given to issues of sustainability, including: use of reclaimed wood products; use of efficient radiant heating system; 2x6 wall construction with sprayed-in insulation; exterior living spaces for outdoor living; passive solar design using roof overhangs and high-performance glass.
Phillip Spears Photographer
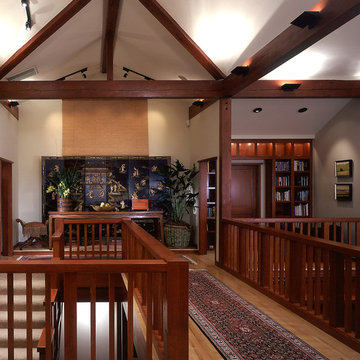
• Before - 2,300 square feet
• After – 3,800 square feet
• Remodel of a 1930’s vacation cabin on a steep, lakeside lot
• Asian-influenced Arts and Crafts style architecture compliments the owner’s art and furniture collection
• A harmonious design blending stained wood, rich stone and natural fibers
• The creation of an upper floor solved access problems while adding space for a grand entry, office and media room
• The new staircase, with its Japanese tansu-style cabinet and widened lower sculpture display steps, forms a partitioning wall for the two-story library
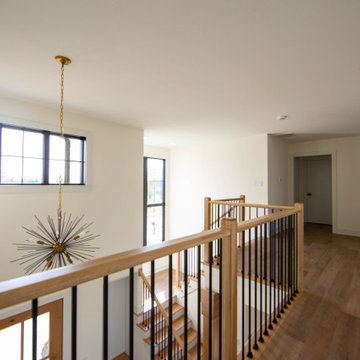
The foyer is highlighted by a sputnik chandelier which can also be seen from the loft above.
Réalisation d'un couloir tradition de taille moyenne avec un mur beige, sol en stratifié et un sol marron.
Réalisation d'un couloir tradition de taille moyenne avec un mur beige, sol en stratifié et un sol marron.

Reclaimed hand hewn timber door frame, ceiling beams, and brown barn wood ceiling.
Inspiration pour un grand couloir chalet avec un mur beige, un sol en travertin et un sol beige.
Inspiration pour un grand couloir chalet avec un mur beige, un sol en travertin et un sol beige.
The design for this lovely Somerset home blends both classic and contemporary themes. The entrance hall is a welcoming space and is softened by the John Cullen Lighting system, which creates a soft glow of ambient light. The drawing room walls are rendered with ebony and ivory polished plaster, and teamed with wool and cashmere soft furnishings, creating a strong graphic design style.
Dramatic floor uplighters highlight the Philippe Starck mirror, and the Barbara Barry cross-back dining chairs, create an intimate and glamorous dining room.
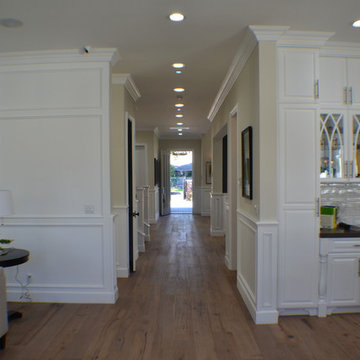
Hallway of this new home construction included the installation of recessed lighting, white wainscoting in the hallway, surveillance camera, recessed speaker and the light hardwood flooring.

The extensive floor-ceiling built-in shelving and cupboards for shoes and accessories in this area maximises the amount of storage space on the right. On the left a utility area has been built in and hidden away with tall sliding doors, for when not in use. This relatively small area has been planned to allow to maximum storage, to suit the clients and keep things neat and tidy.
See more of this project at https://absoluteprojectmanagement.com/portfolio/kiran-islington/
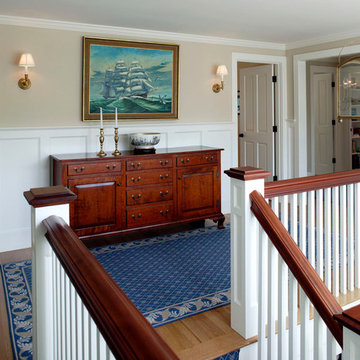
Inspiration pour un couloir traditionnel de taille moyenne avec un mur beige, un sol en bois brun et un sol marron.
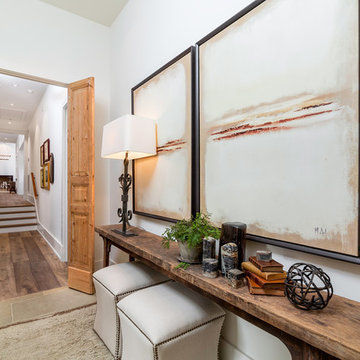
Greg Reigler
Exemple d'un couloir bord de mer de taille moyenne avec un mur beige et un sol en travertin.
Exemple d'un couloir bord de mer de taille moyenne avec un mur beige et un sol en travertin.

Cette photo montre un petit couloir tendance avec un mur beige, sol en stratifié, un sol beige et du papier peint.
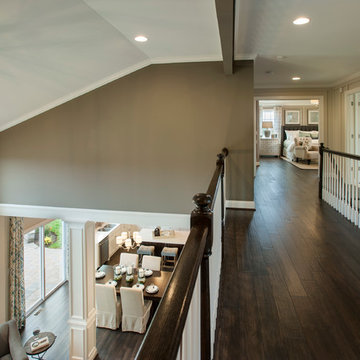
Idées déco pour un couloir classique de taille moyenne avec un mur beige et parquet foncé.

Aménagement d'un grand couloir moderne avec un mur beige, un sol en carrelage de porcelaine, un sol gris et un plafond voûté.
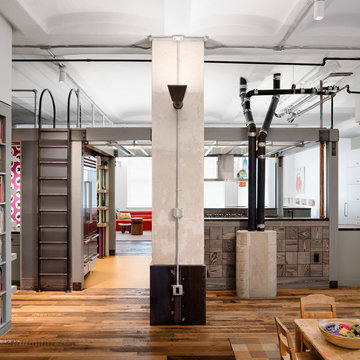
Photo Credit: Amy Barkow | Barkow Photo,
Lighting Design: LOOP Lighting,
Interior Design: Blankenship Design,
General Contractor: Constructomics LLC
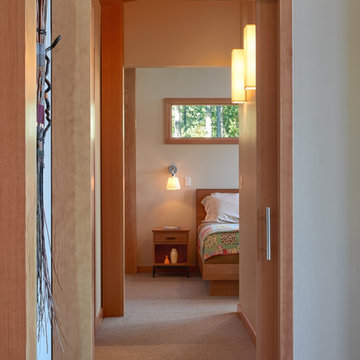
Photography by Dale Lang
Cette photo montre un petit couloir tendance avec un mur beige et moquette.
Cette photo montre un petit couloir tendance avec un mur beige et moquette.
Idées déco de couloirs avec un mur beige
3