Idées déco de couloirs avec un mur blanc et différents habillages de murs
Trier par :
Budget
Trier par:Populaires du jour
61 - 80 sur 1 892 photos
1 sur 3
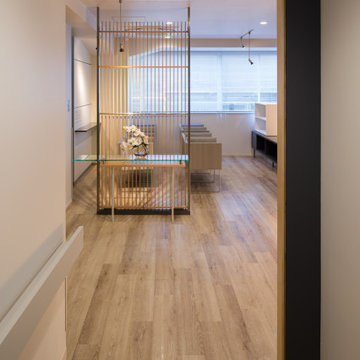
トイレにつながる通路
Idée de décoration pour un couloir design de taille moyenne avec un mur blanc, un sol en vinyl, un sol marron, un plafond en papier peint et du papier peint.
Idée de décoration pour un couloir design de taille moyenne avec un mur blanc, un sol en vinyl, un sol marron, un plafond en papier peint et du papier peint.

Exemple d'un grand couloir tendance avec un mur blanc, un sol blanc, un plafond en papier peint et du papier peint.
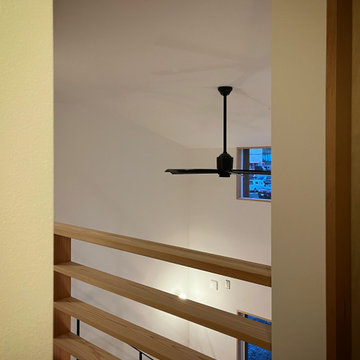
2階廊下から吹き抜けを眺める
Aménagement d'un petit couloir avec un mur blanc, parquet clair, un sol beige, un plafond en papier peint et du papier peint.
Aménagement d'un petit couloir avec un mur blanc, parquet clair, un sol beige, un plafond en papier peint et du papier peint.
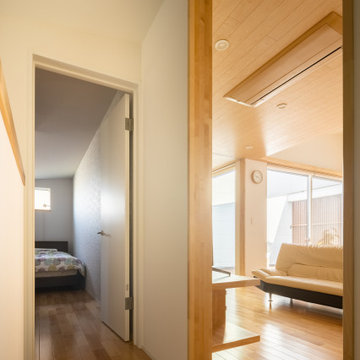
Idée de décoration pour un couloir minimaliste avec un mur blanc, un sol en bois brun, un sol beige, un plafond en papier peint et du papier peint.

玄関ホールとオープンだった、洗面脱衣室を間仕切り、廊下と分離をしました。
リビングの引戸も取り去って、明るく、効率的な廊下にリノベーションをしました。
Réalisation d'un couloir chalet avec un mur blanc, un sol en contreplaqué, un sol marron, un plafond en papier peint et du papier peint.
Réalisation d'un couloir chalet avec un mur blanc, un sol en contreplaqué, un sol marron, un plafond en papier peint et du papier peint.
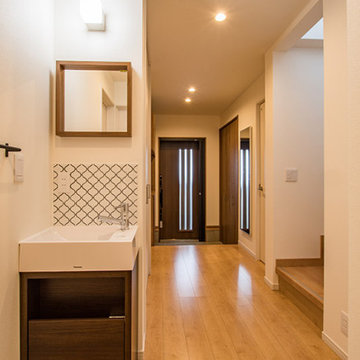
廊下には、パナソニックのアクアファニチャーを設置しました。
コンパクトなので廊下にあっても邪魔にならず、お洒落で機能的。
帰宅後、すぐに手が洗えてとても便利です。
Inspiration pour un couloir design de taille moyenne avec un mur blanc, un sol en bois brun, un sol marron, un plafond en papier peint et du papier peint.
Inspiration pour un couloir design de taille moyenne avec un mur blanc, un sol en bois brun, un sol marron, un plafond en papier peint et du papier peint.
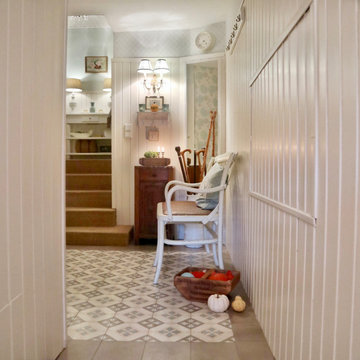
Landhausstil, Eingangsbereich, Nut und Feder, Paneele, Zementfliesen, Tapete, Garderobenleiste, Garderobenhaken, Schirmständer
Exemple d'un couloir nature de taille moyenne avec un mur blanc, un sol en carrelage de porcelaine, un sol multicolore, un plafond en papier peint et du lambris.
Exemple d'un couloir nature de taille moyenne avec un mur blanc, un sol en carrelage de porcelaine, un sol multicolore, un plafond en papier peint et du lambris.
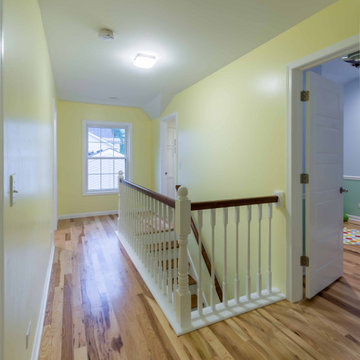
Aménagement d'un couloir classique de taille moyenne avec un mur blanc, un sol en bois brun, un sol marron, un plafond en papier peint et du papier peint.
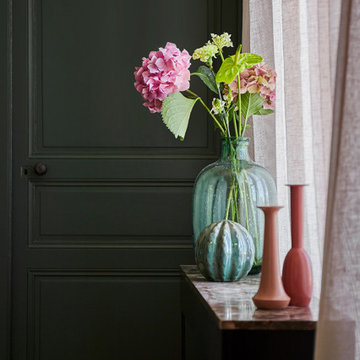
Idée de décoration pour un couloir de taille moyenne avec un mur blanc, parquet foncé et du papier peint.

homework hall
Idée de décoration pour un couloir tradition de taille moyenne avec un mur blanc, parquet clair, un sol marron et du papier peint.
Idée de décoration pour un couloir tradition de taille moyenne avec un mur blanc, parquet clair, un sol marron et du papier peint.

In the early 50s, Herbert and Ruth Weiss attended a lecture by Bauhaus founder Walter Gropius hosted by MIT. They were fascinated by Gropius’ description of the ‘Five Fields’ community of 60 houses he and his firm, The Architect’s Collaborative (TAC), were designing in Lexington, MA. The Weiss’ fell in love with Gropius’ vision for a grouping of 60 modern houses to be arrayed around eight acres of common land that would include a community pool and playground. They soon had one of their own.The original, TAC-designed house was a single-slope design with a modest footprint of 800 square feet. Several years later, the Weiss’ commissioned modernist architect Henry Hoover to add a living room wing and new entry to the house. Hoover’s design included a wall of glass which opens to a charming pond carved into the outcropping of granite ledge.
After living in the house for 65 years, the Weiss’ sold the house to our client, who asked us to design a renovation that would respect the integrity of the vintage modern architecture. Our design focused on reorienting the kitchen, opening it up to the family room. The bedroom wing was redesigned to create a principal bedroom with en-suite bathroom. Interior finishes were edited to create a more fluid relationship between the original TAC home and Hoover’s addition. We worked closely with the builder, Patriot Custom Homes, to install Solar electric panels married to an efficient heat pump heating and cooling system. These updates integrate modern touches and high efficiency into a striking piece of architectural history.
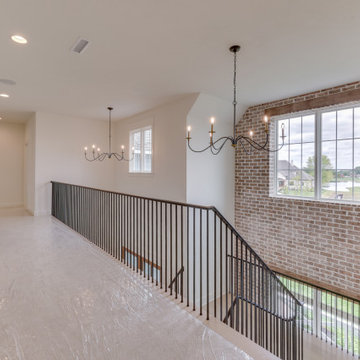
Photos by Mark Myers of Myers Imaging
Exemple d'un couloir avec un mur blanc, moquette, un sol beige et un mur en parement de brique.
Exemple d'un couloir avec un mur blanc, moquette, un sol beige et un mur en parement de brique.

Cette photo montre un couloir de taille moyenne avec un mur blanc, un sol en bois brun, un sol marron, un plafond à caissons et boiseries.
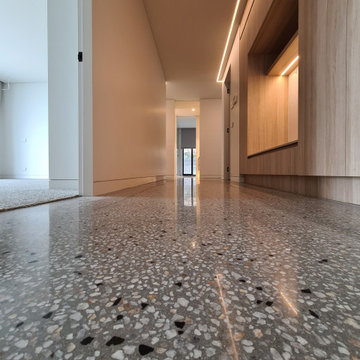
GALAXY-Polished Concrete Floor in Semi Gloss sheen finish with Full Stone exposure revealing the customized selection of pebbles & stones within the 32 MPa concrete slab. Customizing your concrete is done prior to pouring concrete with Pre Mix Concrete supplier
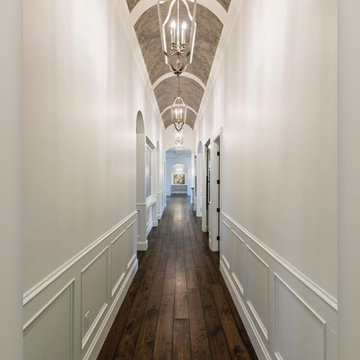
New #contemporary #designs
#lights #light #lightdesign #interiordesign #couches #interiordesigner #interior #architecture #mainlinepa #montco #makeitmontco #conshy #balacynwyd #gladwynepa #home #designinspiration #manayunk #flowers #nature #philadelphia #chandelier #pendants #detailslighting #furniture #chairs #vintage

Grass cloth wallpaper, paneled wainscot, a skylight and a beautiful runner adorn landing at the top of the stairs.
Réalisation d'un grand couloir tradition avec un sol en bois brun, un sol marron, boiseries, du papier peint, un mur blanc et un plafond à caissons.
Réalisation d'un grand couloir tradition avec un sol en bois brun, un sol marron, boiseries, du papier peint, un mur blanc et un plafond à caissons.
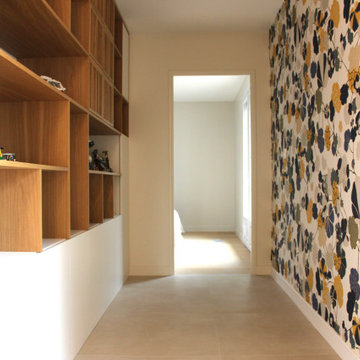
Idée de décoration pour un couloir design de taille moyenne avec un mur blanc, un sol en carrelage de céramique, un sol beige et du papier peint.
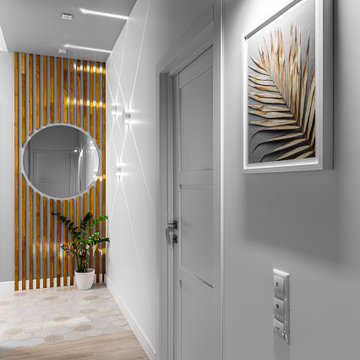
Несмотря на то, что помещение выполнено в светлых тонах, оно выглядит интересно и ярко благодаря ритму декоративных реек в сочетании с зеркалом и акцентным светильникам, дающим узкие линии света, тянущиеся до самого пола и потолка. Выглядит круто и смело!

Réalisation d'un couloir vintage en bois de taille moyenne avec un mur blanc, un sol en ardoise, un sol gris et un plafond voûté.
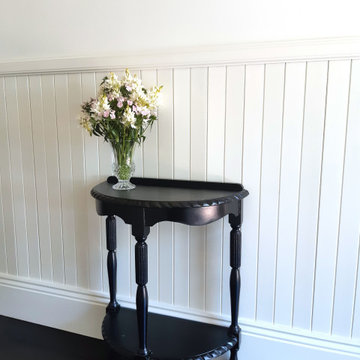
Renovation of a single fronted Victorian Cottage.
Cette photo montre un couloir chic avec un mur blanc, parquet foncé, un sol noir et boiseries.
Cette photo montre un couloir chic avec un mur blanc, parquet foncé, un sol noir et boiseries.
Idées déco de couloirs avec un mur blanc et différents habillages de murs
4