Idées déco de couloirs avec un mur blanc et parquet clair
Trier par :
Budget
Trier par:Populaires du jour
241 - 260 sur 7 531 photos
1 sur 3
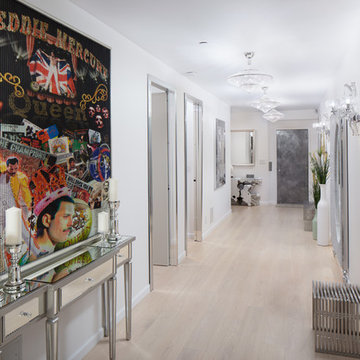
Exemple d'un grand couloir tendance avec un mur blanc, parquet clair et un sol beige.
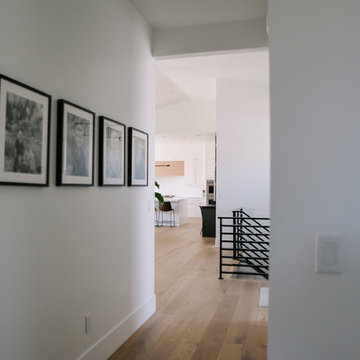
Cette image montre un couloir minimaliste de taille moyenne avec un mur blanc, parquet clair et un sol beige.
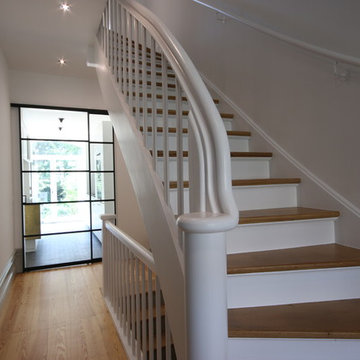
S.Boldt
Idées déco pour un couloir classique de taille moyenne avec un mur blanc et parquet clair.
Idées déco pour un couloir classique de taille moyenne avec un mur blanc et parquet clair.
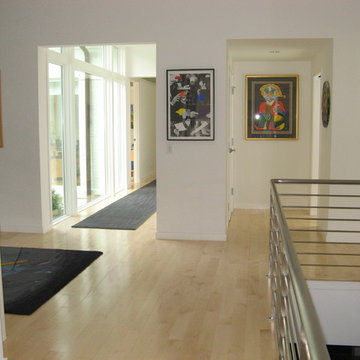
Dave Brown
Inspiration pour un couloir minimaliste de taille moyenne avec un mur blanc et parquet clair.
Inspiration pour un couloir minimaliste de taille moyenne avec un mur blanc et parquet clair.
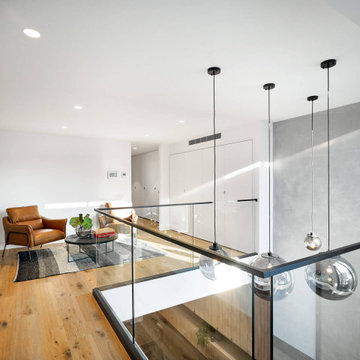
Black framed glass overlook double void space into open-planned living room. White rendered walls, concrete Venetian wall which frames a fireplace and engineered wooden floors create a sleek feel to this modern townhouse located in Richmond, Melbourne. This level also features concealed European laundry
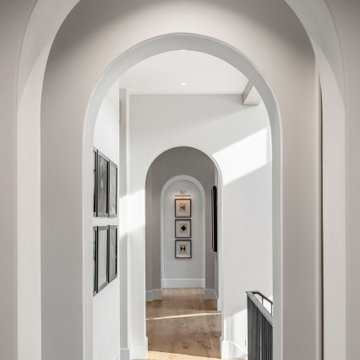
Modern European hallway
Idée de décoration pour un couloir minimaliste avec un mur blanc et parquet clair.
Idée de décoration pour un couloir minimaliste avec un mur blanc et parquet clair.
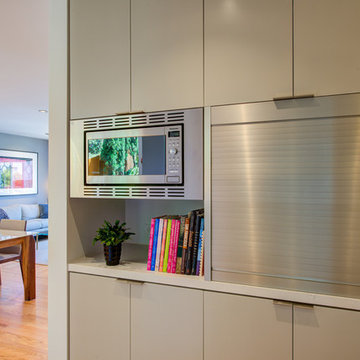
The pantry hall leading to the powder room has a simple elegant feel with gray lacquer painted cabinets and metal finishes for the built-in microwave and adjacent appliance garage.
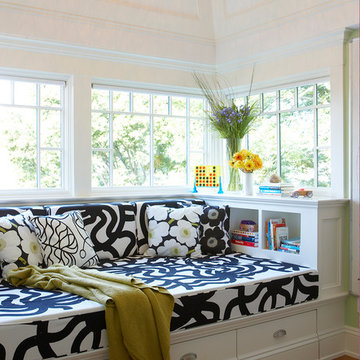
Calling this 1890 Victorian home a restoration would be an understatement. The homeowners had all four stories stripped down to the frame and rebuilt with an attached garage and an all-new roof deck. This created a design challenge to tie the garage into the existing structure without sacrificing the traditional Victorian aesthetic. To achieve the final product, a conservatory-style connection was built between the garage and house to both join them together and link each level with a stair tower. Marvin windows played a key role in complementing the curved copper roof and preserving the character and period of the house. The glass left a pleasant transition between the different levels throughout the home.
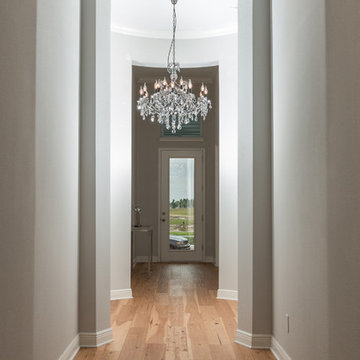
Wide 7-1/2 inch hickory wood floors are installed throughout the whole home.
Photos by: guinardcp.com
Cette photo montre un grand couloir tendance avec parquet clair, un mur blanc et un sol beige.
Cette photo montre un grand couloir tendance avec parquet clair, un mur blanc et un sol beige.
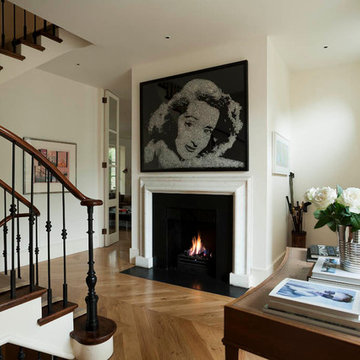
Stunning entrance hall and staircase created by remodelling the layout of the property buildburo Ltd
Cette image montre un grand couloir design avec un mur blanc et parquet clair.
Cette image montre un grand couloir design avec un mur blanc et parquet clair.
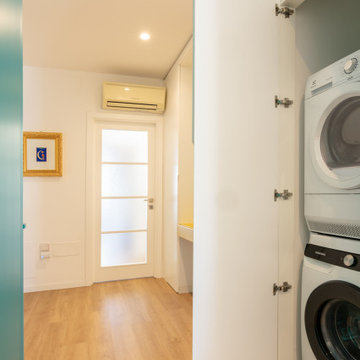
Aménagement d'un grand couloir contemporain avec un mur blanc, parquet clair et un sol beige.
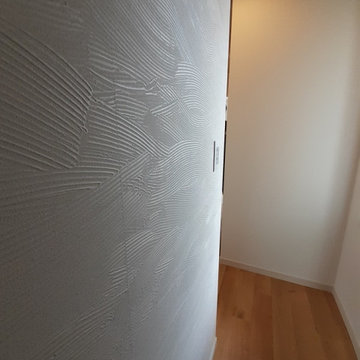
Exemple d'un couloir de taille moyenne avec un mur blanc, parquet clair, un sol marron, un plafond en papier peint et du papier peint.
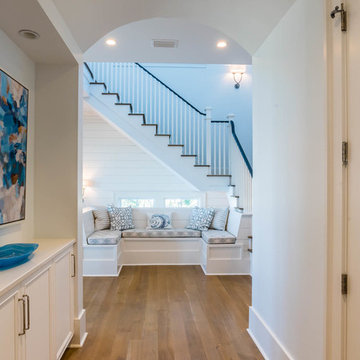
This bench seating is the perfect spot to unwind and enjoy a good book.
Réalisation d'un très grand couloir style shabby chic avec un mur blanc, parquet clair et un sol marron.
Réalisation d'un très grand couloir style shabby chic avec un mur blanc, parquet clair et un sol marron.
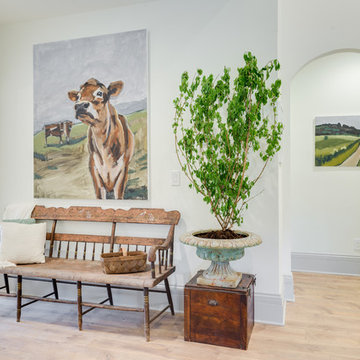
Cette photo montre un grand couloir chic avec un mur blanc, parquet clair et un sol beige.
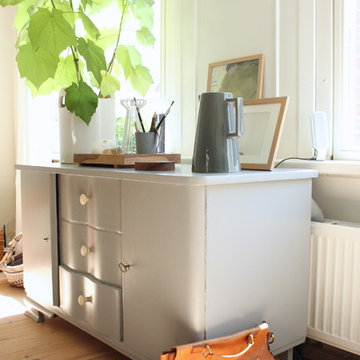
Holly Marder © 2012 Houzz
Cette image montre un couloir bohème avec un mur blanc et parquet clair.
Cette image montre un couloir bohème avec un mur blanc et parquet clair.

Extension and refurbishment of a semi-detached house in Hern Hill.
Extensions are modern using modern materials whilst being respectful to the original house and surrounding fabric.
Views to the treetops beyond draw occupants from the entrance, through the house and down to the double height kitchen at garden level.
From the playroom window seat on the upper level, children (and adults) can climb onto a play-net suspended over the dining table.
The mezzanine library structure hangs from the roof apex with steel structure exposed, a place to relax or work with garden views and light. More on this - the built-in library joinery becomes part of the architecture as a storage wall and transforms into a gorgeous place to work looking out to the trees. There is also a sofa under large skylights to chill and read.
The kitchen and dining space has a Z-shaped double height space running through it with a full height pantry storage wall, large window seat and exposed brickwork running from inside to outside. The windows have slim frames and also stack fully for a fully indoor outdoor feel.
A holistic retrofit of the house provides a full thermal upgrade and passive stack ventilation throughout. The floor area of the house was doubled from 115m2 to 230m2 as part of the full house refurbishment and extension project.
A huge master bathroom is achieved with a freestanding bath, double sink, double shower and fantastic views without being overlooked.
The master bedroom has a walk-in wardrobe room with its own window.
The children's bathroom is fun with under the sea wallpaper as well as a separate shower and eaves bath tub under the skylight making great use of the eaves space.
The loft extension makes maximum use of the eaves to create two double bedrooms, an additional single eaves guest room / study and the eaves family bathroom.
5 bedrooms upstairs.
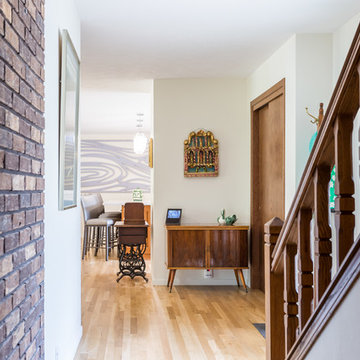
With all new finished on-site hardwood flooring using white oak and a natural, matte finish, the original brick of the home felt more connected to the remodeled space. Removing interior walls and enclosing a former patio, the floorplan became an open living concept in lieu of the original segmented rooms.
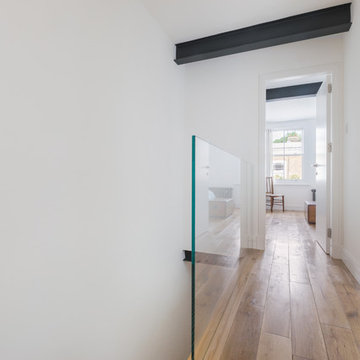
In order to reduce the cost of a new staircase the existing stair was overclad in oak floor boards. A new frameless glass balustrade allows the stair to meet seamlessly with the landing.
Photos taken by Radu Palicica: https://www.houzz.co.uk/pro/paliradu/radu-palicica-photography
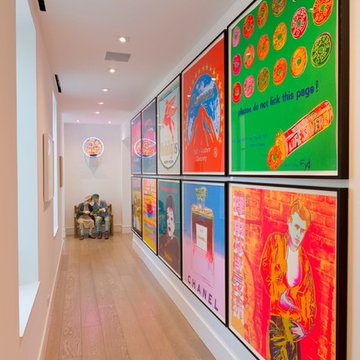
Cette photo montre un couloir rétro de taille moyenne avec un mur blanc, parquet clair et un sol beige.
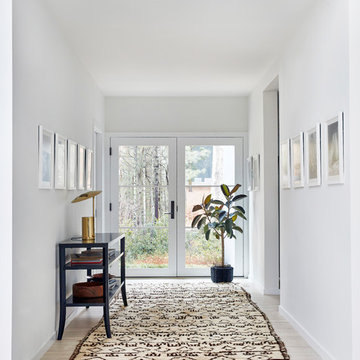
Jacob Snavely
Cette image montre un couloir nordique de taille moyenne avec un mur blanc, parquet clair et un sol blanc.
Cette image montre un couloir nordique de taille moyenne avec un mur blanc, parquet clair et un sol blanc.
Idées déco de couloirs avec un mur blanc et parquet clair
13