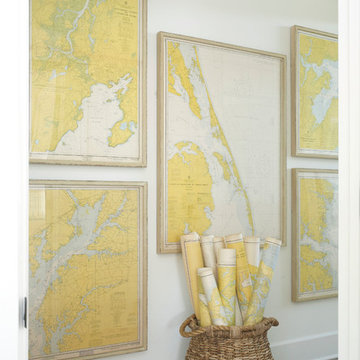Idées déco de couloirs avec un mur blanc et parquet clair
Trier par :
Budget
Trier par:Populaires du jour
61 - 80 sur 7 527 photos
1 sur 3
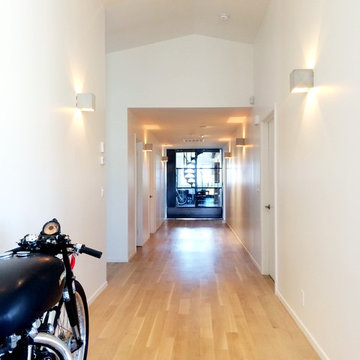
Réalisation d'un couloir minimaliste de taille moyenne avec un mur blanc et parquet clair.

This hallway was part of a larger remodel of an attic space which included the hall, master bedroom, bathroom and nursery. Painted a brilliant white and borrowing light from the frosted, glass inset nursery and bedroom doors, this light hardwood space is lined on one side with custom, built-in storage. Making the most of the sloping eave space and pony wall, there is room for stacking, hanging and multiple drawer depths, very versatile storage. The cut-out pulls and toe-kick registers keep the floor and walkway clear of any extrusions. The hall acts as an extension of the bedrooms, with the narrow bench providing a resting place while getting ready in the morning.
All photos: Josh Partee Photography
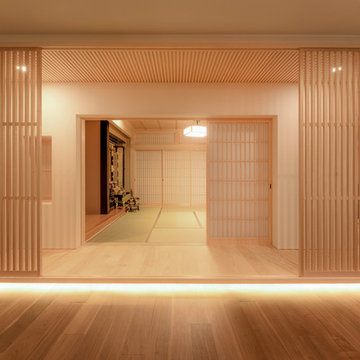
Idée de décoration pour un couloir asiatique avec un mur blanc et parquet clair.
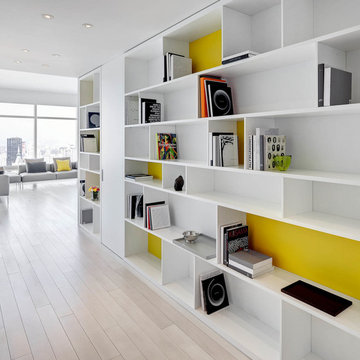
Richard Cadan Photography
Cette photo montre un grand couloir tendance avec parquet clair, un mur blanc et un sol beige.
Cette photo montre un grand couloir tendance avec parquet clair, un mur blanc et un sol beige.
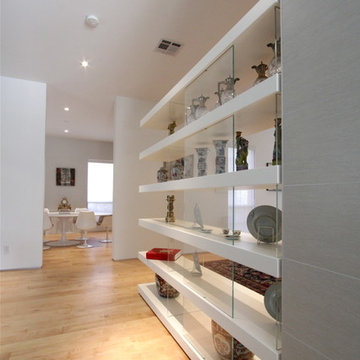
A project for a professional couple, this project explores how to transform a commodity builder Georgian house into an open flowing modern space. The interior of the existing house was modified to open up spaces and integrate the main living areas with the garden and pool. Concieved as a private gallery, the house now features display areas for the owner’s fine art collection.
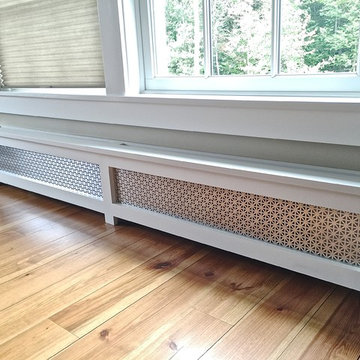
Custom baseboard radiator heater covers
Inspiration pour un couloir traditionnel de taille moyenne avec un mur blanc et parquet clair.
Inspiration pour un couloir traditionnel de taille moyenne avec un mur blanc et parquet clair.
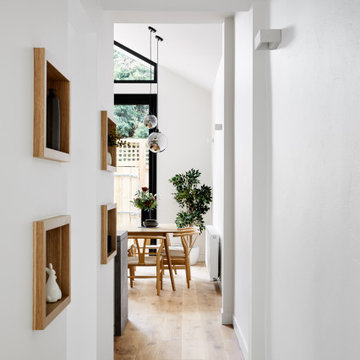
Fragments of the owner’s story are framed by the timber shelves along the corridor and in the living room. These were designed to create frames for the knick-knacks and books that the owner collected over time.
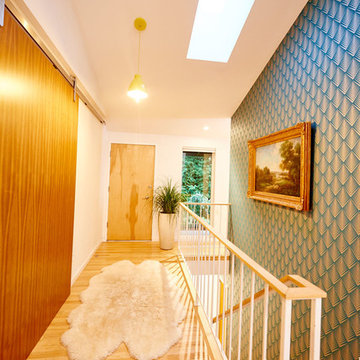
Exemple d'un grand couloir rétro avec un mur blanc, parquet clair et un sol beige.
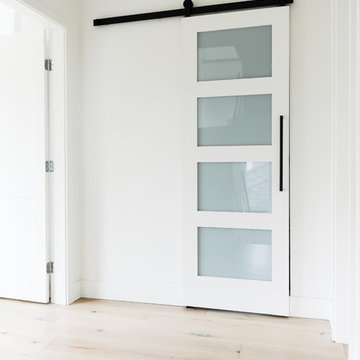
Idée de décoration pour un couloir minimaliste avec un mur blanc, parquet clair et un sol beige.
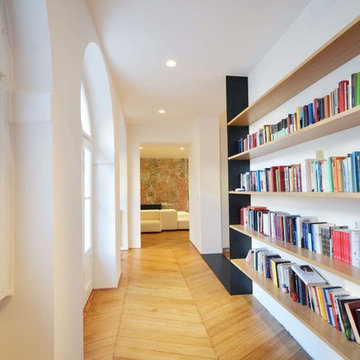
StudioMVA
Idée de décoration pour un couloir méditerranéen avec un mur blanc, parquet clair et un sol beige.
Idée de décoration pour un couloir méditerranéen avec un mur blanc, parquet clair et un sol beige.
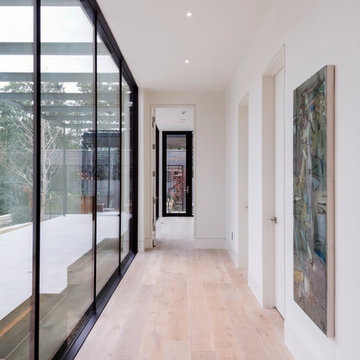
Idée de décoration pour un couloir design de taille moyenne avec un mur blanc, parquet clair et un sol beige.
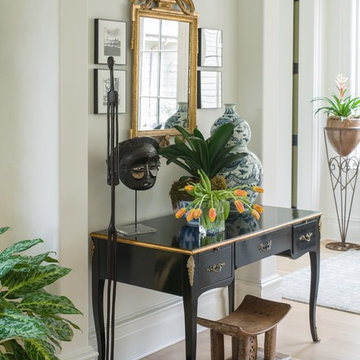
Photography by Michael Biondo
Réalisation d'un couloir bohème avec un mur blanc et parquet clair.
Réalisation d'un couloir bohème avec un mur blanc et parquet clair.
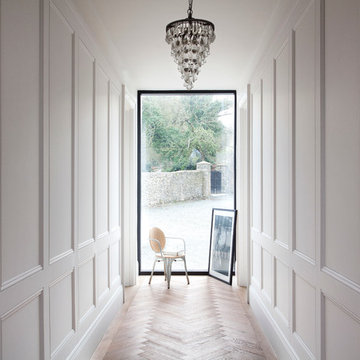
Wall panelling with push to open storage.
Idées déco pour un couloir classique de taille moyenne avec un mur blanc et parquet clair.
Idées déco pour un couloir classique de taille moyenne avec un mur blanc et parquet clair.

The 12x24 Herringbone tile pattern is just one more level of interest in this great little cottage packed with texture and fun!
Inspiration pour un couloir rustique de taille moyenne avec un mur blanc et parquet clair.
Inspiration pour un couloir rustique de taille moyenne avec un mur blanc et parquet clair.
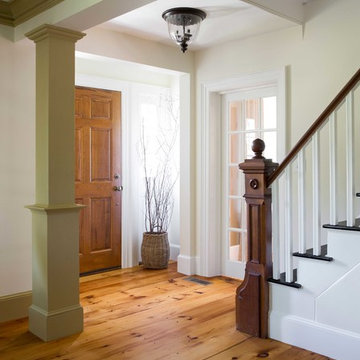
Longleaf Lumber reclaimed Rustic White Pine flooring in wide plank format. Face-nailed with cut nails.
Inspiration pour un couloir traditionnel avec un mur blanc et parquet clair.
Inspiration pour un couloir traditionnel avec un mur blanc et parquet clair.
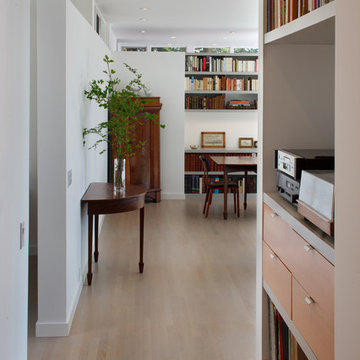
Shelving at Hall with Living + Dining Beyond
Photographed by Eric Rorer
Exemple d'un couloir tendance de taille moyenne avec un mur blanc et parquet clair.
Exemple d'un couloir tendance de taille moyenne avec un mur blanc et parquet clair.
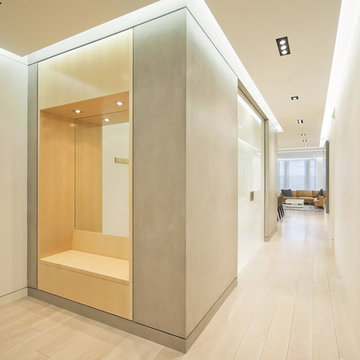
The owners of this prewar apartment on the Upper West Side of Manhattan wanted to combine two dark and tightly configured units into a single unified space. StudioLAB was challenged with the task of converting the existing arrangement into a large open three bedroom residence. The previous configuration of bedrooms along the Southern window wall resulted in very little sunlight reaching the public spaces. Breaking the norm of the traditional building layout, the bedrooms were moved to the West wall of the combined unit, while the existing internally held Living Room and Kitchen were moved towards the large South facing windows, resulting in a flood of natural sunlight. Wide-plank grey-washed walnut flooring was applied throughout the apartment to maximize light infiltration. A concrete office cube was designed with the supplementary space which features walnut flooring wrapping up the walls and ceiling. Two large sliding Starphire acid-etched glass doors close the space off to create privacy when screening a movie. High gloss white lacquer millwork built throughout the apartment allows for ample storage. LED Cove lighting was utilized throughout the main living areas to provide a bright wash of indirect illumination and to separate programmatic spaces visually without the use of physical light consuming partitions. Custom floor to ceiling Ash wood veneered doors accentuate the height of doorways and blur room thresholds. The master suite features a walk-in-closet, a large bathroom with radiant heated floors and a custom steam shower. An integrated Vantage Smart Home System was installed to control the AV, HVAC, lighting and solar shades using iPads.
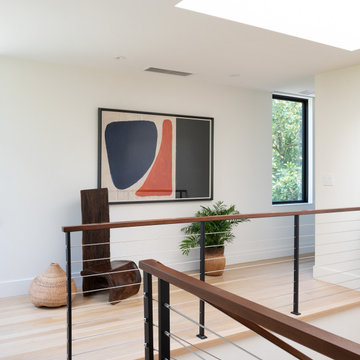
Upstairs hall to 3 additional bedrooms.
Aménagement d'un grand couloir montagne avec un mur blanc et parquet clair.
Aménagement d'un grand couloir montagne avec un mur blanc et parquet clair.
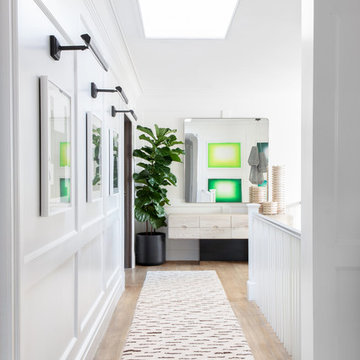
Architecture, Construction Management, Interior Design, Art Curation & Real Estate Advisement by Chango & Co.
Construction by MXA Development, Inc.
Photography by Sarah Elliott
See the home tour feature in Domino Magazine
Idées déco de couloirs avec un mur blanc et parquet clair
4
