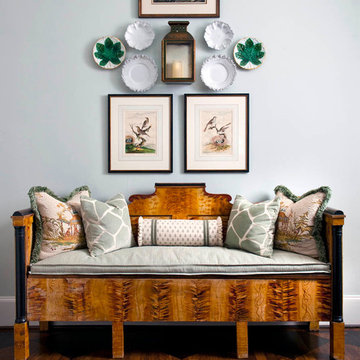Idées déco de couloirs avec un mur blanc et parquet foncé
Trier par :
Budget
Trier par:Populaires du jour
21 - 40 sur 4 151 photos
1 sur 3
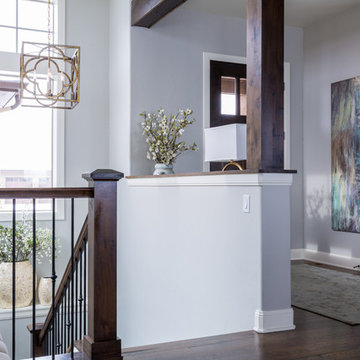
This oversized contemporary art by Uttermost adds color and drama to this entry. Rug by Loloi, lantern by Currey and Company and lamp by Uttermost.
Aménagement d'un grand couloir classique avec parquet foncé et un mur blanc.
Aménagement d'un grand couloir classique avec parquet foncé et un mur blanc.
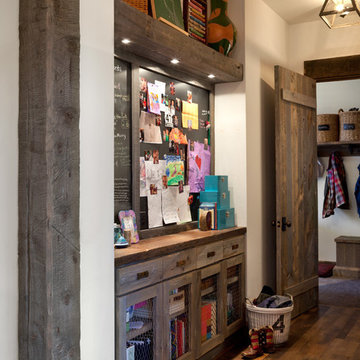
The pantry shrunk to allow for this hall niche, which serves an important purpose for families with school-aged children. A necessary "drop spot" and craft storage/display area is uber-functional.
Photography by Emily Minton Redfield
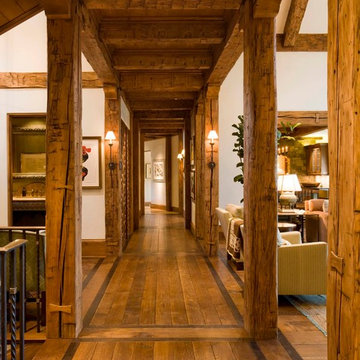
David Marlow
Cette photo montre un très grand couloir montagne avec un mur blanc et parquet foncé.
Cette photo montre un très grand couloir montagne avec un mur blanc et parquet foncé.
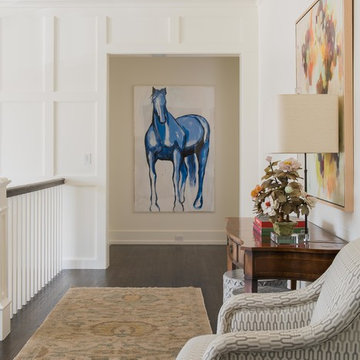
Upper Stair Landing and Hall.
Art work by Melissa Auberty
Photography by Michael Hunter Photography.
Inspiration pour un grand couloir traditionnel avec un mur blanc, parquet foncé et un sol marron.
Inspiration pour un grand couloir traditionnel avec un mur blanc, parquet foncé et un sol marron.
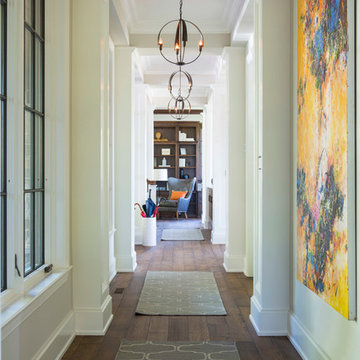
Martha O'Hara Interiors, Interior Design & Photo Styling | Troy Thies, Photography | Hendel Homes
Cette photo montre un couloir chic avec un mur blanc et parquet foncé.
Cette photo montre un couloir chic avec un mur blanc et parquet foncé.
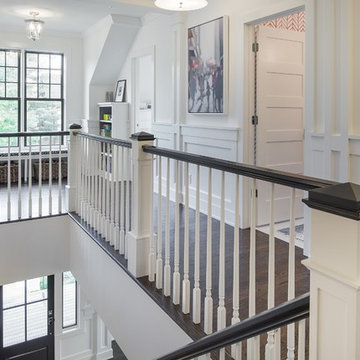
Spacecrafting Photography
Réalisation d'un couloir tradition avec un mur blanc, parquet foncé et un sol marron.
Réalisation d'un couloir tradition avec un mur blanc, parquet foncé et un sol marron.
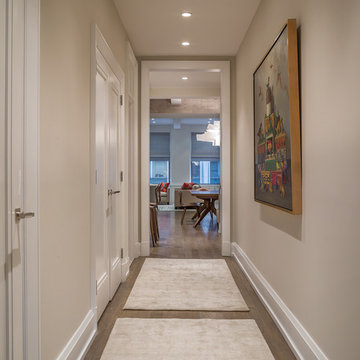
Michael Stavaridis
Aménagement d'un petit couloir contemporain avec un mur blanc et parquet foncé.
Aménagement d'un petit couloir contemporain avec un mur blanc et parquet foncé.
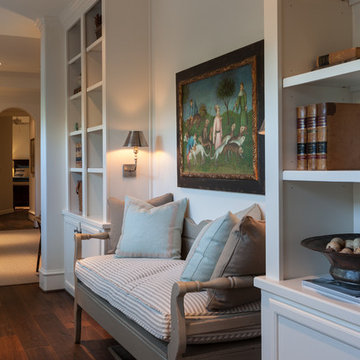
Connie Anderson
Idées déco pour un très grand couloir classique avec un mur blanc, parquet foncé et un sol marron.
Idées déco pour un très grand couloir classique avec un mur blanc, parquet foncé et un sol marron.
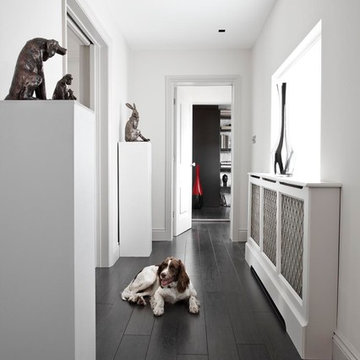
Réalisation d'un couloir design avec un mur blanc, parquet foncé et un sol noir.
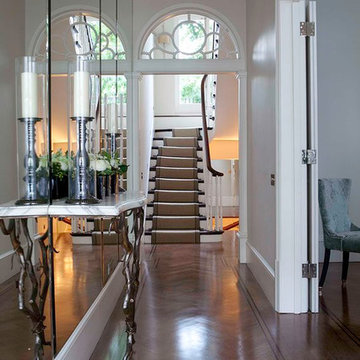
Entrance hall
Cette photo montre un petit couloir tendance avec un mur blanc et parquet foncé.
Cette photo montre un petit couloir tendance avec un mur blanc et parquet foncé.
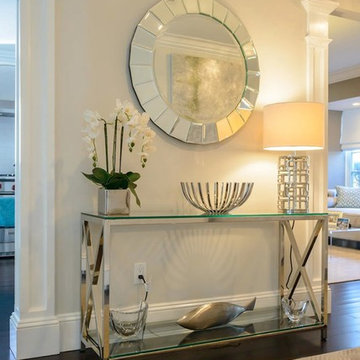
Christina Byers Design, Interior Design
Idée de décoration pour un grand couloir tradition avec un mur blanc et parquet foncé.
Idée de décoration pour un grand couloir tradition avec un mur blanc et parquet foncé.
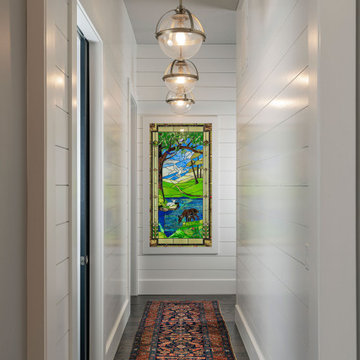
Idées déco pour un couloir classique de taille moyenne avec un mur blanc, parquet foncé et un sol marron.
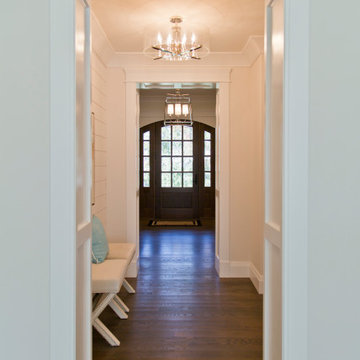
Inspiration pour un petit couloir traditionnel avec un mur blanc, parquet foncé et un sol marron.
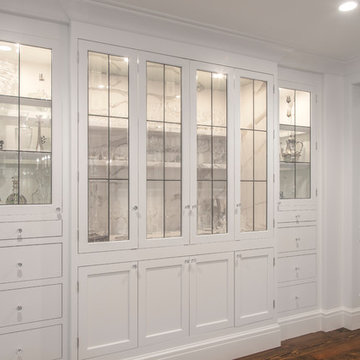
Idée de décoration pour un couloir tradition de taille moyenne avec un mur blanc, parquet foncé et un sol marron.
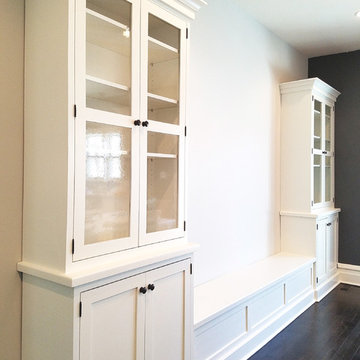
Oak Park, Illinois
Idées déco pour un couloir classique de taille moyenne avec un mur blanc et parquet foncé.
Idées déco pour un couloir classique de taille moyenne avec un mur blanc et parquet foncé.
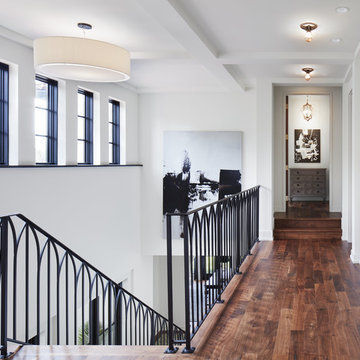
Corey Gaffer
Cette photo montre un couloir chic avec un mur blanc et parquet foncé.
Cette photo montre un couloir chic avec un mur blanc et parquet foncé.
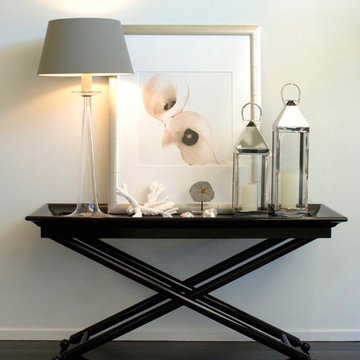
Inspiration pour un couloir marin de taille moyenne avec un mur blanc et parquet foncé.
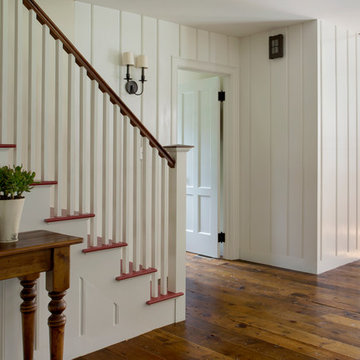
When Cummings Architects first met with the owners of this understated country farmhouse, the building’s layout and design was an incoherent jumble. The original bones of the building were almost unrecognizable. All of the original windows, doors, flooring, and trims – even the country kitchen – had been removed. Mathew and his team began a thorough design discovery process to find the design solution that would enable them to breathe life back into the old farmhouse in a way that acknowledged the building’s venerable history while also providing for a modern living by a growing family.
The redesign included the addition of a new eat-in kitchen, bedrooms, bathrooms, wrap around porch, and stone fireplaces. To begin the transforming restoration, the team designed a generous, twenty-four square foot kitchen addition with custom, farmers-style cabinetry and timber framing. The team walked the homeowners through each detail the cabinetry layout, materials, and finishes. Salvaged materials were used and authentic craftsmanship lent a sense of place and history to the fabric of the space.
The new master suite included a cathedral ceiling showcasing beautifully worn salvaged timbers. The team continued with the farm theme, using sliding barn doors to separate the custom-designed master bath and closet. The new second-floor hallway features a bold, red floor while new transoms in each bedroom let in plenty of light. A summer stair, detailed and crafted with authentic details, was added for additional access and charm.
Finally, a welcoming farmer’s porch wraps around the side entry, connecting to the rear yard via a gracefully engineered grade. This large outdoor space provides seating for large groups of people to visit and dine next to the beautiful outdoor landscape and the new exterior stone fireplace.
Though it had temporarily lost its identity, with the help of the team at Cummings Architects, this lovely farmhouse has regained not only its former charm but also a new life through beautifully integrated modern features designed for today’s family.
Photo by Eric Roth
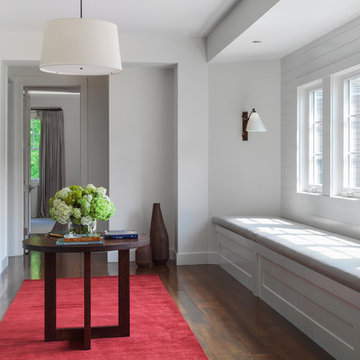
Peter Peirce
Réalisation d'un couloir tradition avec parquet foncé et un mur blanc.
Réalisation d'un couloir tradition avec parquet foncé et un mur blanc.
Idées déco de couloirs avec un mur blanc et parquet foncé
2
