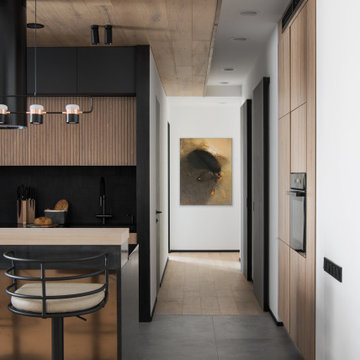Idées déco de couloirs avec un mur blanc et un plafond en bois
Trier par :
Budget
Trier par:Populaires du jour
81 - 100 sur 247 photos
1 sur 3
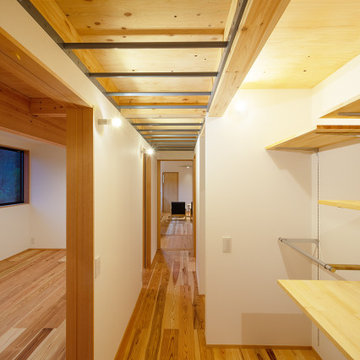
子供室前の廊下には、お子様用の衣類収納を設けています。子供室内部は一体の大空間とし、お子様の成長に合わせて将来的に間仕切りを設けます。廊下の天井にはスチールを加工して作成した雲梯を設置しました。
Exemple d'un couloir de taille moyenne avec un mur blanc, un sol en bois brun, un sol beige, un plafond en bois et du papier peint.
Exemple d'un couloir de taille moyenne avec un mur blanc, un sol en bois brun, un sol beige, un plafond en bois et du papier peint.
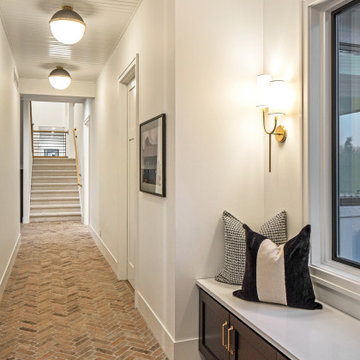
Aménagement d'un couloir moderne de taille moyenne avec un mur blanc, un sol en brique, un sol multicolore et un plafond en bois.
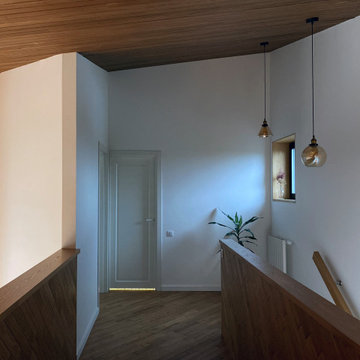
галерея второго этажа
Idées déco pour un couloir contemporain avec un sol en bois brun, un sol marron, un plafond en bois et un mur blanc.
Idées déco pour un couloir contemporain avec un sol en bois brun, un sol marron, un plafond en bois et un mur blanc.
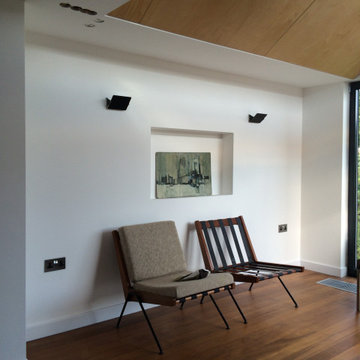
Idée de décoration pour un couloir minimaliste de taille moyenne avec un mur blanc, un sol en bois brun, un sol marron et un plafond en bois.
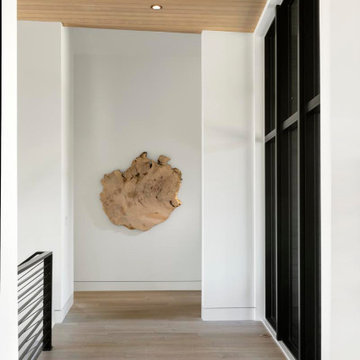
Inspiration pour un couloir design avec un mur blanc, parquet clair et un plafond en bois.
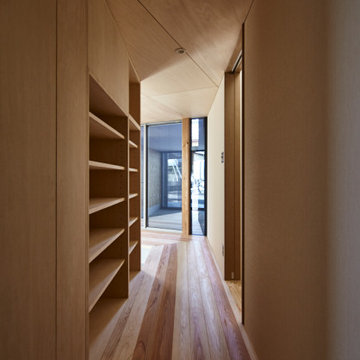
Idées déco pour un couloir contemporain de taille moyenne avec un mur blanc, un sol en bois brun, un sol beige, un plafond en bois et du papier peint.
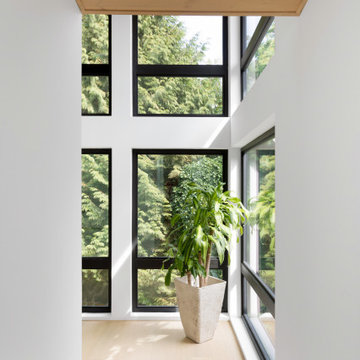
This 1967 home has been transformed. LANTERN HOUSE is located at the edge of the forest, the edge of urbanity, where the glass and metal clad entry and stair volumes glow like lanterns in the night. The sloping, trapezoidal site posed challenges, resulting in a very unique geometry with a courtyard, a bridge, and a new stair tower link old to new. A new porch and foyer create a gradual entry sequence into the existing main house. A new roof form provides vaulted ceilings in an open plan concept. The primary living spaces are connected to private outdoor spaces for entertaining and everyday living, and the main addition contains a private master retreat with secluded access from the stair tower. The connection with nature is ever present throughout the house with intentionally placed glazing framing views to the surrounding trees.
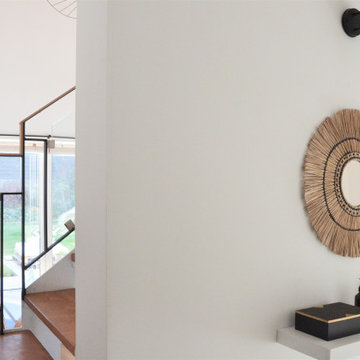
Detalle del espacio de entrada a la vivienda con recibidor, y escalera de subida a altillo. Decoración en tonos neutros con detalles en madera, metal y fibras naturales.
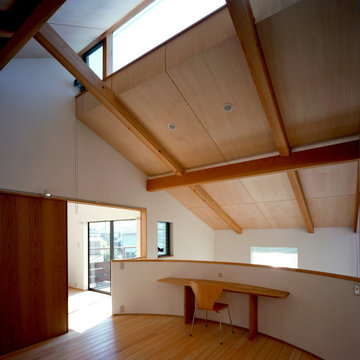
Aménagement d'un couloir moderne avec un mur blanc, parquet clair, un plafond en bois et du lambris de bois.
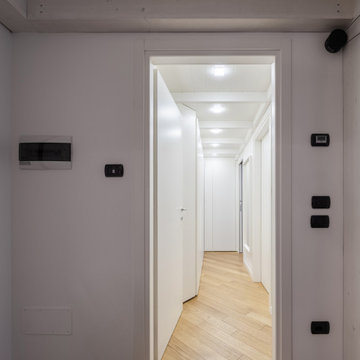
Il corridoio è stato ribassato con una struttura in legno. Sopra ci sono armadi di 60 cm di profondità, sotto armadiature di 30 cm di profondità utilizzati come ripostiglio e scarpiera. L'ultima anta in fondo nasconde la scala che servirà ad accedere alla parte alta.
Foto di Simone Marulli
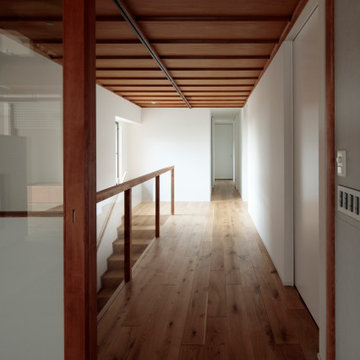
©︎鳥村鋼一
Cette image montre un couloir minimaliste avec un mur blanc, un sol en bois brun, un sol beige, un plafond en bois et du papier peint.
Cette image montre un couloir minimaliste avec un mur blanc, un sol en bois brun, un sol beige, un plafond en bois et du papier peint.
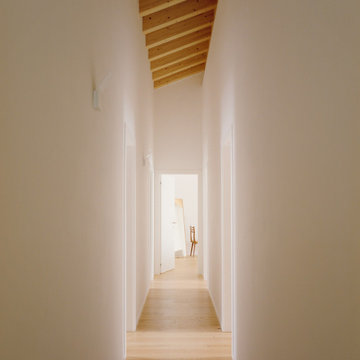
Idées déco pour un couloir contemporain de taille moyenne avec un mur blanc, parquet clair, un sol marron et un plafond en bois.
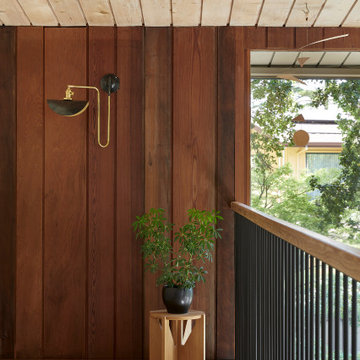
This 1960s home was in original condition and badly in need of some functional and cosmetic updates. We opened up the great room into an open concept space, converted the half bathroom downstairs into a full bath, and updated finishes all throughout with finishes that felt period-appropriate and reflective of the owner's Asian heritage.
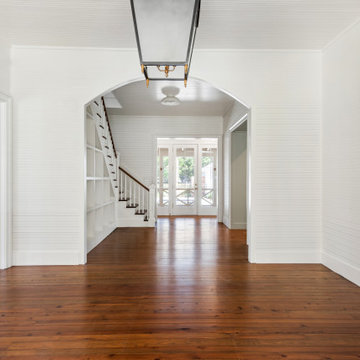
Arched cased opening leading from the entry hall to the main hallways featuring original antique heart pine floors, resurfaced existing beadboard paneling on the walls and ceiling, and a built-in bookcase under the staircase for additional storage
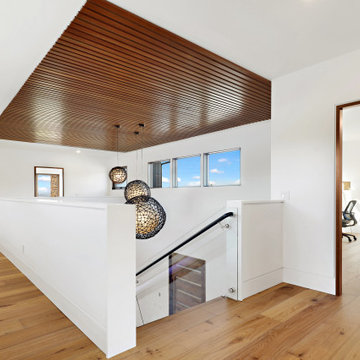
Inspiration pour un couloir avec un mur blanc, un sol en bois brun, un sol marron et un plafond en bois.
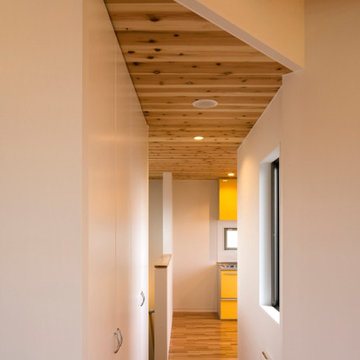
1階10坪、2階10坪のコンパクトな木造住宅です。
真鶴半島の突端に近い山の上。相模湾が見渡せます。
Idées déco pour un petit couloir moderne avec un mur blanc, un sol en contreplaqué, un sol marron, un plafond en bois et du papier peint.
Idées déco pour un petit couloir moderne avec un mur blanc, un sol en contreplaqué, un sol marron, un plafond en bois et du papier peint.
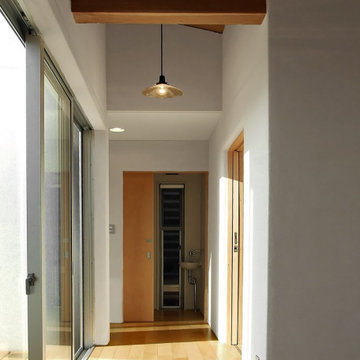
玄関から親世帯子世帯へと分岐する廊下、床:カバ無垢フローリング、壁:塗り壁、天井:無節杉板張り
Inspiration pour un couloir minimaliste avec un mur blanc, parquet clair et un plafond en bois.
Inspiration pour un couloir minimaliste avec un mur blanc, parquet clair et un plafond en bois.
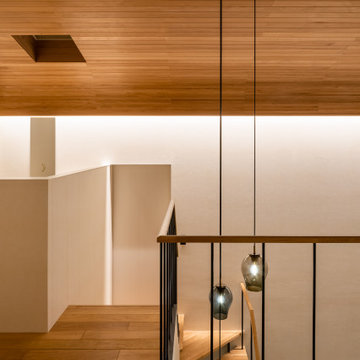
photo by 大沢誠一
間接照明/株式会社ひかり
Idées déco pour un grand couloir contemporain avec un mur blanc, un sol en carrelage de céramique, un sol beige, un plafond en bois et du papier peint.
Idées déco pour un grand couloir contemporain avec un mur blanc, un sol en carrelage de céramique, un sol beige, un plafond en bois et du papier peint.
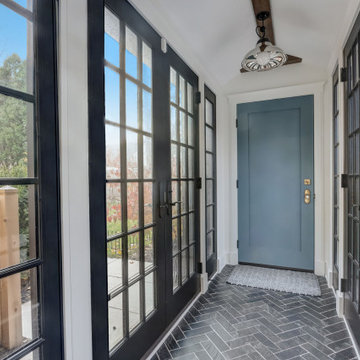
This sun filled hallway offers a mudroom for kids and a marble dog wash for family pets with access to outside and the garage.
Idée de décoration pour un grand couloir tradition avec un mur blanc, un sol en marbre, un sol noir et un plafond en bois.
Idée de décoration pour un grand couloir tradition avec un mur blanc, un sol en marbre, un sol noir et un plafond en bois.
Idées déco de couloirs avec un mur blanc et un plafond en bois
5
