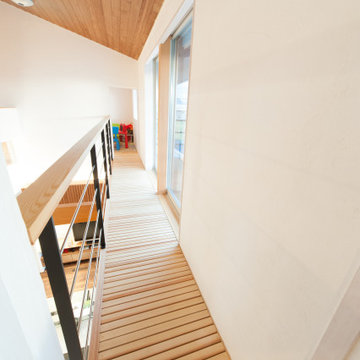Idées déco de couloirs avec un mur blanc et un plafond en bois
Trier par :
Budget
Trier par:Populaires du jour
121 - 140 sur 247 photos
1 sur 3
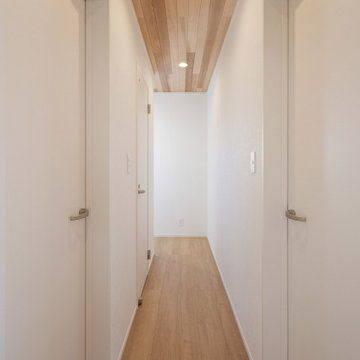
Idée de décoration pour un couloir nordique de taille moyenne avec un mur blanc, un sol en contreplaqué, un sol beige, un plafond en bois et du papier peint.
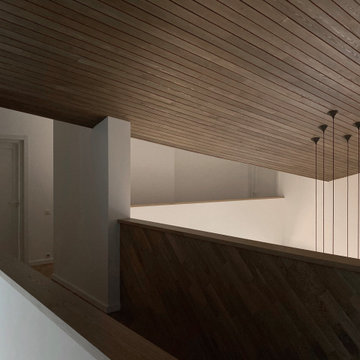
галерея второго этажа
Réalisation d'un couloir design avec un mur blanc, un sol en bois brun, un sol marron et un plafond en bois.
Réalisation d'un couloir design avec un mur blanc, un sol en bois brun, un sol marron et un plafond en bois.
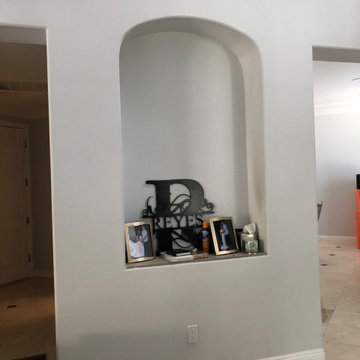
This Entryway Table Will Be a decorative space that is mainly used to put down keys or other small items. Table with tray at bottom. Console Table
Idées déco pour un petit couloir moderne en bois avec un mur blanc, un sol en carrelage de porcelaine, un sol beige et un plafond en bois.
Idées déco pour un petit couloir moderne en bois avec un mur blanc, un sol en carrelage de porcelaine, un sol beige et un plafond en bois.
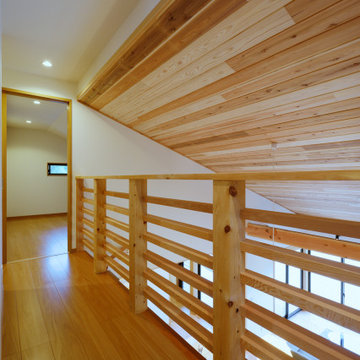
2階の個室へとアクセスする廊下。吹抜けに面した開放的な空間です。
Cette image montre un couloir de taille moyenne avec un mur blanc, un sol en bois brun, un sol marron, un plafond en bois et du papier peint.
Cette image montre un couloir de taille moyenne avec un mur blanc, un sol en bois brun, un sol marron, un plafond en bois et du papier peint.
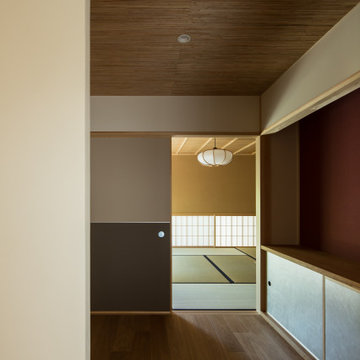
大きな中庭を持つコートハウスの形式。
中庭には樹木を植えず、屋根のない内部のような屋外空間。
ここで食事や喫茶を外部の視線を気にすることなく楽しめる。
中庭を囲んで廻れる動線が楽しい。
Exemple d'un couloir asiatique avec un mur blanc, parquet foncé, un plafond en bois et du papier peint.
Exemple d'un couloir asiatique avec un mur blanc, parquet foncé, un plafond en bois et du papier peint.
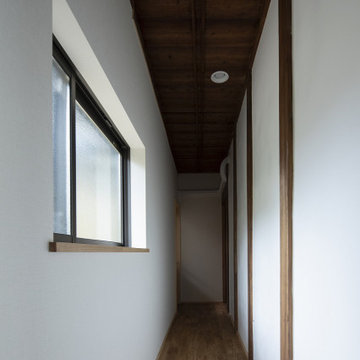
元々は廊下の左脇にトイレ、流しなどがありましたが、使わなくなったため「減築」しました。
Réalisation d'un petit couloir avec un mur blanc, un sol en bois brun, un sol marron et un plafond en bois.
Réalisation d'un petit couloir avec un mur blanc, un sol en bois brun, un sol marron et un plafond en bois.
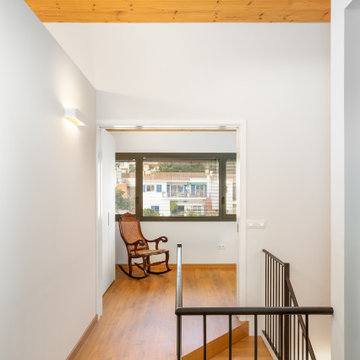
Idée de décoration pour un couloir minimaliste de taille moyenne avec un mur blanc et un plafond en bois.
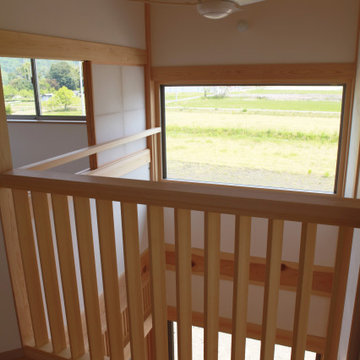
Cette image montre un grand couloir asiatique avec un mur blanc, un sol en bois brun, un sol orange et un plafond en bois.
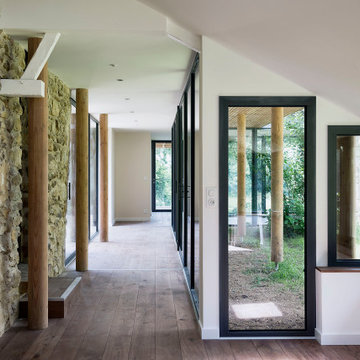
Couloir reliant une longère à une grange
Réalisation d'un grand couloir design avec un mur blanc, un sol en bois brun, un sol marron, un plafond en bois et un mur en parement de brique.
Réalisation d'un grand couloir design avec un mur blanc, un sol en bois brun, un sol marron, un plafond en bois et un mur en parement de brique.
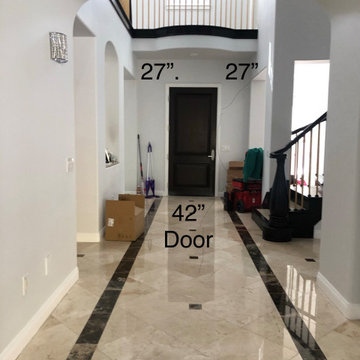
This Entryway Table Will Be a decorative space that is mainly used to put down keys or other small items. Table with tray at bottom. Console Table
Cette photo montre un petit couloir moderne en bois avec un mur blanc, un sol en carrelage de porcelaine, un sol beige et un plafond en bois.
Cette photo montre un petit couloir moderne en bois avec un mur blanc, un sol en carrelage de porcelaine, un sol beige et un plafond en bois.
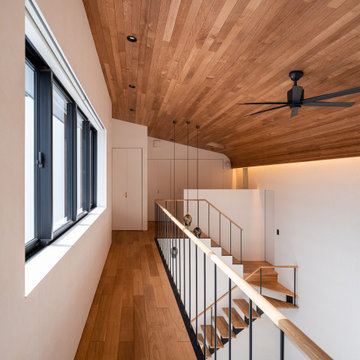
photo by 大沢誠一
間接照明/株式会社ひかり
Cette photo montre un grand couloir tendance avec un mur blanc, un sol en contreplaqué, un sol beige, un plafond en bois et du papier peint.
Cette photo montre un grand couloir tendance avec un mur blanc, un sol en contreplaqué, un sol beige, un plafond en bois et du papier peint.
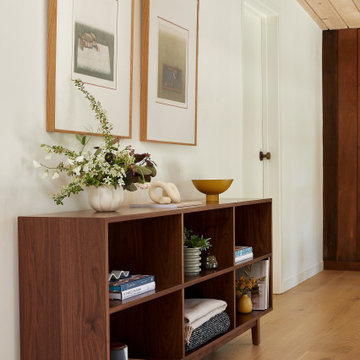
This 1960s home was in original condition and badly in need of some functional and cosmetic updates. We opened up the great room into an open concept space, converted the half bathroom downstairs into a full bath, and updated finishes all throughout with finishes that felt period-appropriate and reflective of the owner's Asian heritage.

Cette photo montre un grand couloir moderne avec un mur blanc, parquet clair et un plafond en bois.
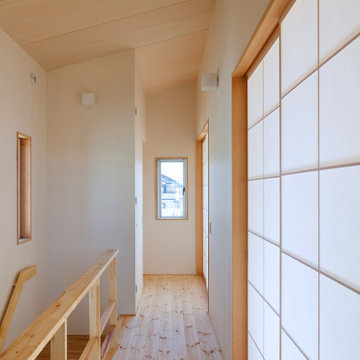
2階廊下スペース。天井は屋根勾配によります。最奥左手にトイレ。
Inspiration pour un couloir de taille moyenne avec un mur blanc, parquet clair, un sol beige, un plafond en bois et du papier peint.
Inspiration pour un couloir de taille moyenne avec un mur blanc, parquet clair, un sol beige, un plafond en bois et du papier peint.
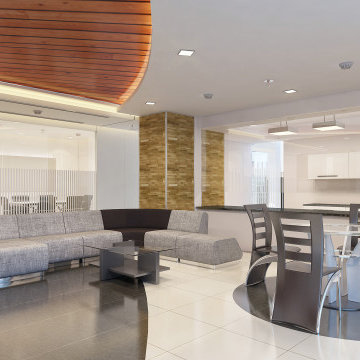
A hotel design project with contemporary exterior, holistic approach for interior and high quality flexible spaces.
Complete design, documentation and rendering package by Brookspace Architectural Services.
Thank you
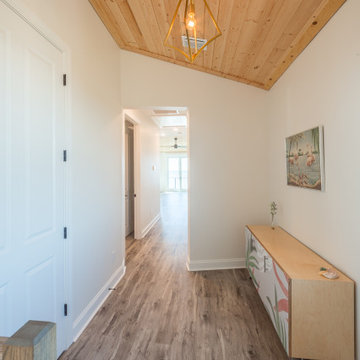
Custom hallway with luxury vinyl flooring and a wood ceiling.
Cette photo montre un couloir chic de taille moyenne avec un mur blanc, un sol en vinyl, un sol gris et un plafond en bois.
Cette photo montre un couloir chic de taille moyenne avec un mur blanc, un sol en vinyl, un sol gris et un plafond en bois.
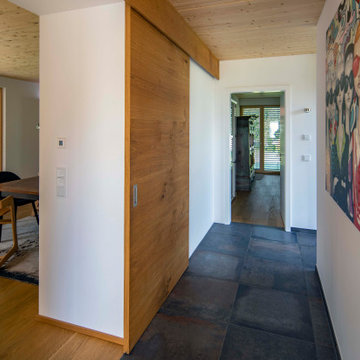
Foto, Michael Voit, Nußdorf
Inspiration pour un couloir design avec un mur blanc, un sol gris et un plafond en bois.
Inspiration pour un couloir design avec un mur blanc, un sol gris et un plafond en bois.
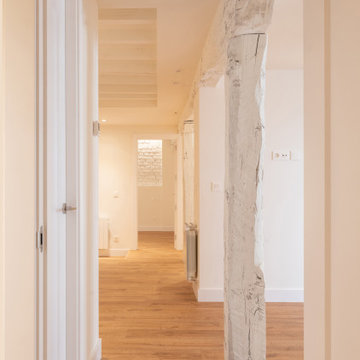
Exemple d'un couloir chic avec un mur blanc, un sol en vinyl, un plafond en bois et un mur en parement de brique.
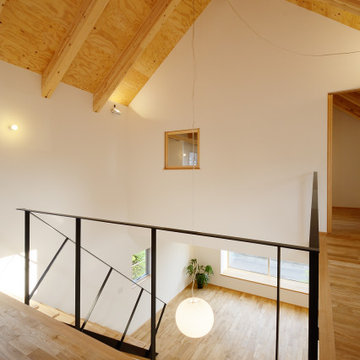
スチール階段から続く2階の廊下。2階床高では、2室の子供部屋と大きなバルコニーへと繋がり、スロープ状の渡り廊下を渡ると主寝室へアクセスできます。2階廊下部分と吹抜け部分は登り梁と野地合板を現しとし、白を基調とした内装の中でぬくもりを感じさせる仕上げとしています。
Cette photo montre un grand couloir scandinave avec un mur blanc, un sol en bois brun, un sol marron, un plafond en bois et du papier peint.
Cette photo montre un grand couloir scandinave avec un mur blanc, un sol en bois brun, un sol marron, un plafond en bois et du papier peint.
Idées déco de couloirs avec un mur blanc et un plafond en bois
7
