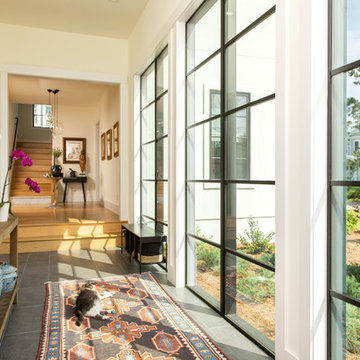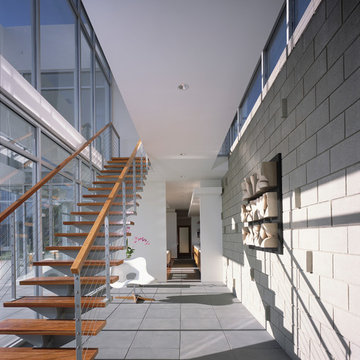Idées déco de couloirs avec un mur blanc et un sol gris
Trier par :
Budget
Trier par:Populaires du jour
181 - 200 sur 2 419 photos
1 sur 3
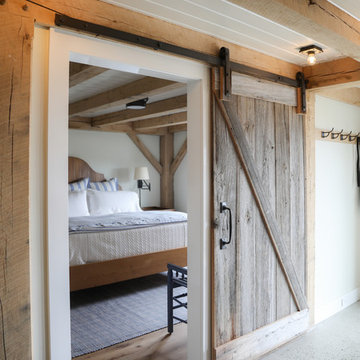
Bedroom hall with sliding barn doors.
- Maaike Bernstrom Photography.
Inspiration pour un couloir rustique de taille moyenne avec un mur blanc, sol en béton ciré et un sol gris.
Inspiration pour un couloir rustique de taille moyenne avec un mur blanc, sol en béton ciré et un sol gris.

Photo: Lisa Petrole
Réalisation d'un très grand couloir design avec un sol en carrelage de porcelaine, un sol gris et un mur blanc.
Réalisation d'un très grand couloir design avec un sol en carrelage de porcelaine, un sol gris et un mur blanc.
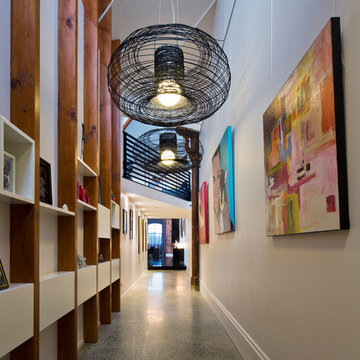
Angus Martin
Cette photo montre un grand couloir industriel avec sol en béton ciré, un mur blanc et un sol gris.
Cette photo montre un grand couloir industriel avec sol en béton ciré, un mur blanc et un sol gris.
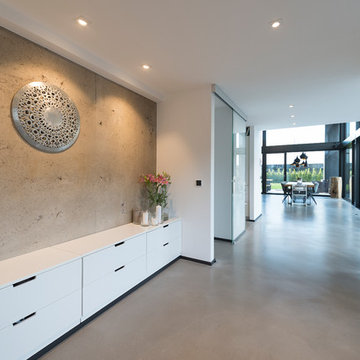
Aménagement d'un grand couloir industriel avec un mur blanc, sol en béton ciré et un sol gris.
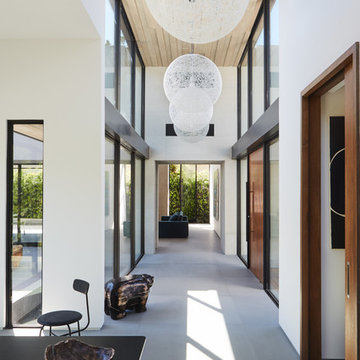
long hallway
Inspiration pour un couloir minimaliste avec un mur blanc et un sol gris.
Inspiration pour un couloir minimaliste avec un mur blanc et un sol gris.
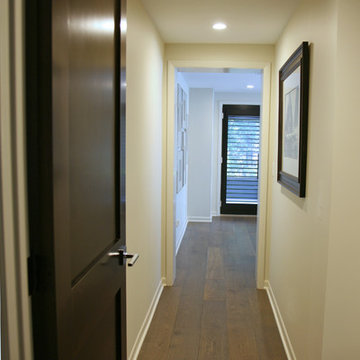
The hall vestibule to the master bedroom separates it nicely from the rest of the house and makes it feel very private. Painting the millwork and the walls in the same hue makes this midcentury home feel uncluttered and streamlined.

Idées déco pour un petit couloir craftsman avec un mur blanc, moquette et un sol gris.
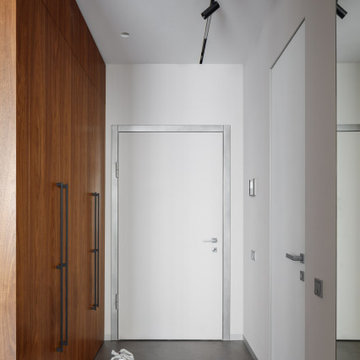
Exemple d'un petit couloir tendance avec un mur blanc, un sol en carrelage de porcelaine, un sol gris, un plafond décaissé et boiseries.
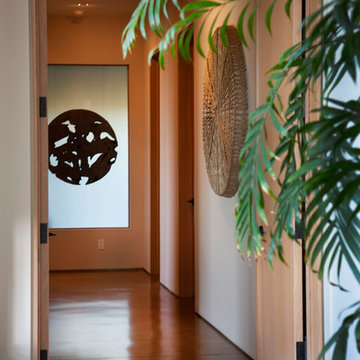
Photo: Ed Gohlich
Exemple d'un grand couloir moderne avec un mur blanc, sol en béton ciré et un sol gris.
Exemple d'un grand couloir moderne avec un mur blanc, sol en béton ciré et un sol gris.
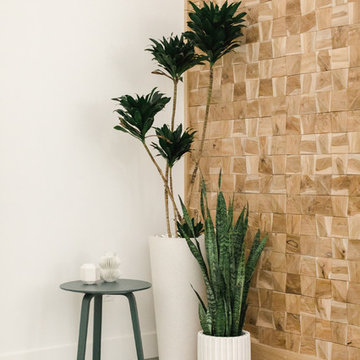
Cette photo montre un couloir moderne de taille moyenne avec un mur blanc, sol en béton ciré et un sol gris.
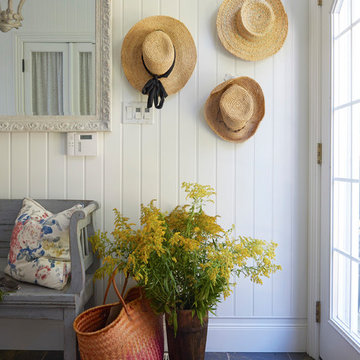
Sian Richards
Exemple d'un petit couloir bord de mer avec un mur blanc, un sol en carrelage de porcelaine et un sol gris.
Exemple d'un petit couloir bord de mer avec un mur blanc, un sol en carrelage de porcelaine et un sol gris.
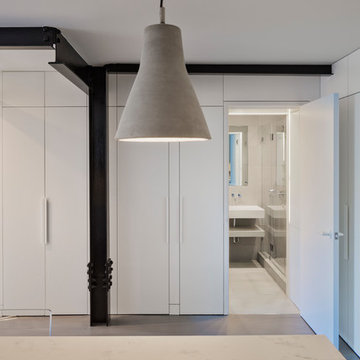
Overlooking Bleecker Street in the heart of the West Village, this compact one bedroom apartment required a gut renovation including the replacement of the windows.
This intricate project focused on providing functional flexibility and ensuring that every square inch of space is put to good use. Cabinetry, closets and shelving play a key role in shaping the spaces.
The typical boundaries between living and sleeping areas are blurred by employing clear glass sliding doors and a clerestory around of the freestanding storage wall between the bedroom and lounge. The kitchen extends into the lounge seamlessly, with an island that doubles as a dining table and layout space for a concealed study/desk adjacent. The bedroom transforms into a playroom for the nursery by folding the bed into another storage wall.
In order to maximize the sense of openness, most materials are white including satin lacquer cabinetry, Corian counters at the seat wall and CNC milled Corian panels enclosing the HVAC systems. White Oak flooring is stained gray with a whitewash finish. Steel elements provide contrast, with a blackened finish to the door system, column and beams. Concrete tile and slab is used throughout the Bathroom to act as a counterpoint to the predominantly white living areas.
archphoto.com
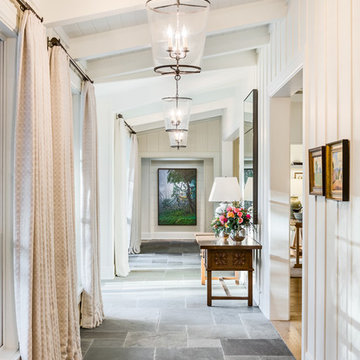
Ciro Coelho Photography, Noorani-Greiner Interior Design
Cette image montre un couloir marin avec un mur blanc et un sol gris.
Cette image montre un couloir marin avec un mur blanc et un sol gris.
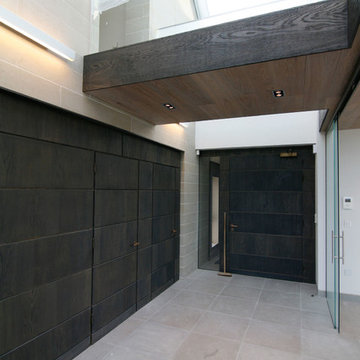
Idée de décoration pour un couloir design avec un mur blanc et un sol gris.
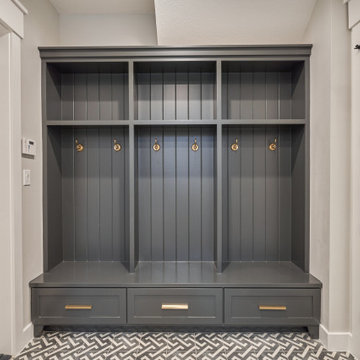
Cette image montre un couloir craftsman de taille moyenne avec un mur blanc, un sol en carrelage de porcelaine et un sol gris.

this long hallway became attractive by using an "ombre" wallpaper highlighted by indirect light, making this long boring wall a feature
Aménagement d'un couloir moderne de taille moyenne avec un mur blanc, un sol en carrelage de porcelaine, un sol gris, un plafond décaissé et du papier peint.
Aménagement d'un couloir moderne de taille moyenne avec un mur blanc, un sol en carrelage de porcelaine, un sol gris, un plafond décaissé et du papier peint.
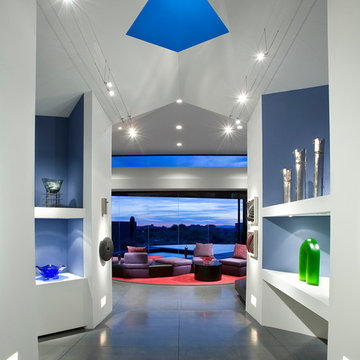
Modern hallway with concrete floor and built in shelving.
Architect: Urban Design Associates
Builder: RS Homes
Interior Designer: Tamm Jasper Interiors
Photo Credit: Dino Tonn
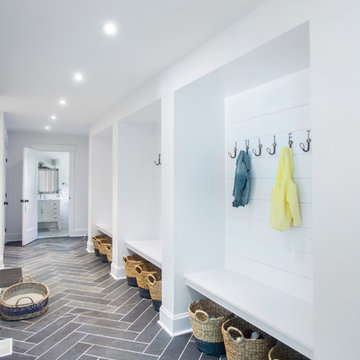
Idée de décoration pour un couloir tradition de taille moyenne avec un mur blanc, un sol en carrelage de porcelaine et un sol gris.
Idées déco de couloirs avec un mur blanc et un sol gris
10
