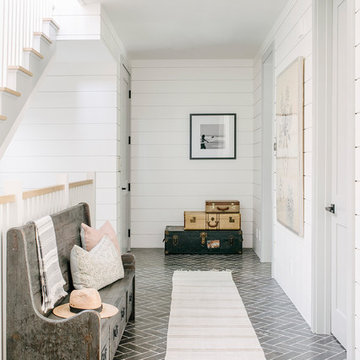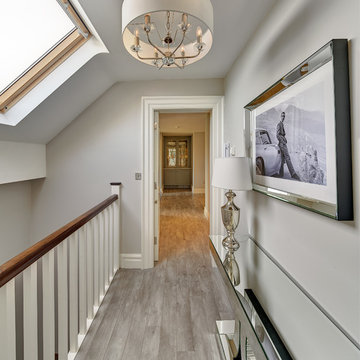Idées déco de couloirs avec un mur blanc et un sol gris
Trier par :
Budget
Trier par:Populaires du jour
101 - 120 sur 2 405 photos
1 sur 3
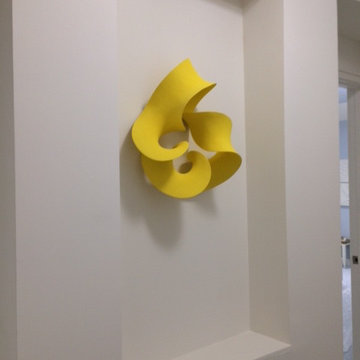
Upon reaching the second floor, one is immediated struck by the beautiful wall sculpture by Merete Rasmussen. It is a wonderful destination point that adds beauty and depth of space.
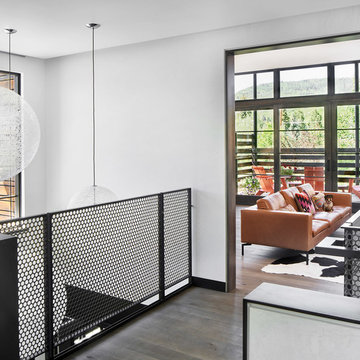
David Patterson Photography
Aménagement d'un couloir moderne avec un mur blanc, un sol en bois brun et un sol gris.
Aménagement d'un couloir moderne avec un mur blanc, un sol en bois brun et un sol gris.

In the early 50s, Herbert and Ruth Weiss attended a lecture by Bauhaus founder Walter Gropius hosted by MIT. They were fascinated by Gropius’ description of the ‘Five Fields’ community of 60 houses he and his firm, The Architect’s Collaborative (TAC), were designing in Lexington, MA. The Weiss’ fell in love with Gropius’ vision for a grouping of 60 modern houses to be arrayed around eight acres of common land that would include a community pool and playground. They soon had one of their own.The original, TAC-designed house was a single-slope design with a modest footprint of 800 square feet. Several years later, the Weiss’ commissioned modernist architect Henry Hoover to add a living room wing and new entry to the house. Hoover’s design included a wall of glass which opens to a charming pond carved into the outcropping of granite ledge.
After living in the house for 65 years, the Weiss’ sold the house to our client, who asked us to design a renovation that would respect the integrity of the vintage modern architecture. Our design focused on reorienting the kitchen, opening it up to the family room. The bedroom wing was redesigned to create a principal bedroom with en-suite bathroom. Interior finishes were edited to create a more fluid relationship between the original TAC home and Hoover’s addition. We worked closely with the builder, Patriot Custom Homes, to install Solar electric panels married to an efficient heat pump heating and cooling system. These updates integrate modern touches and high efficiency into a striking piece of architectural history.
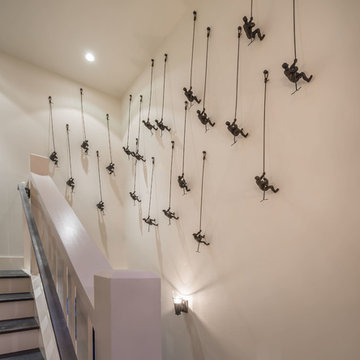
Vance Fox
Exemple d'un couloir montagne de taille moyenne avec un mur blanc, parquet foncé et un sol gris.
Exemple d'un couloir montagne de taille moyenne avec un mur blanc, parquet foncé et un sol gris.
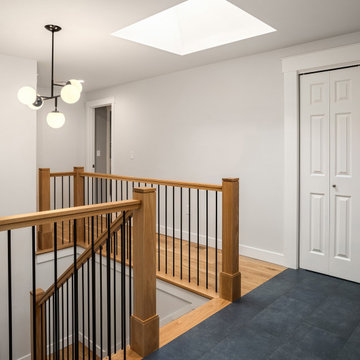
This entryway needed drama which we brought in with slate colored porcelain tile floors and dramatic sculptural lighting that will highlight the homeowner's art installation along the entry stairs.
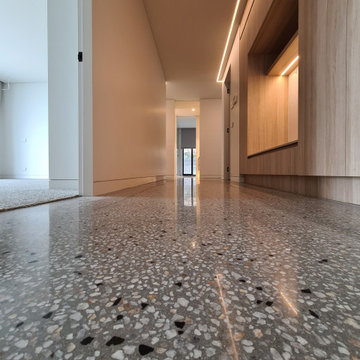
GALAXY-Polished Concrete Floor in Semi Gloss sheen finish with Full Stone exposure revealing the customized selection of pebbles & stones within the 32 MPa concrete slab. Customizing your concrete is done prior to pouring concrete with Pre Mix Concrete supplier
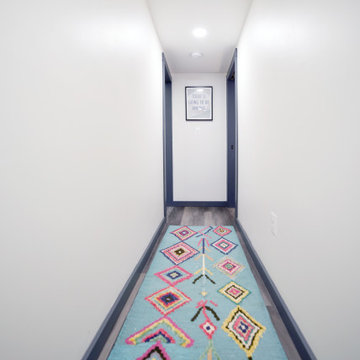
Réalisation d'un petit couloir sud-ouest américain avec un mur blanc et un sol gris.
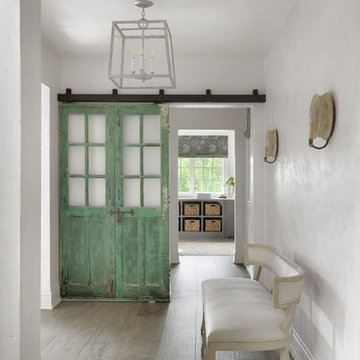
Inspiration pour un couloir rustique avec un mur blanc, parquet clair et un sol gris.

Exemple d'un grand couloir tendance avec un mur blanc, un sol en carrelage de céramique et un sol gris.
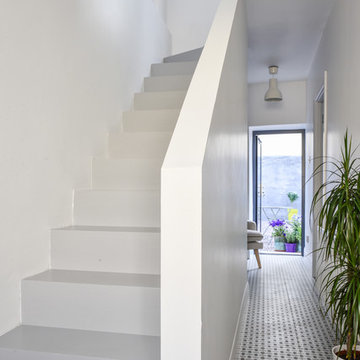
Kieran Ryan
Aménagement d'un petit couloir contemporain avec un mur blanc, un sol en carrelage de céramique et un sol gris.
Aménagement d'un petit couloir contemporain avec un mur blanc, un sol en carrelage de céramique et un sol gris.

Réalisation d'un grand couloir minimaliste avec un mur blanc, sol en béton ciré et un sol gris.
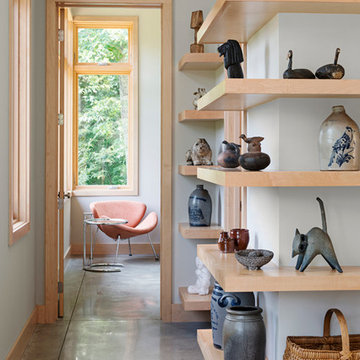
The cantilevered maple shelving is a design feature that displays our client’s art and craft collection and greets visitors as they arrive at the top of the central stair.
Builder: Standing Stone Builders
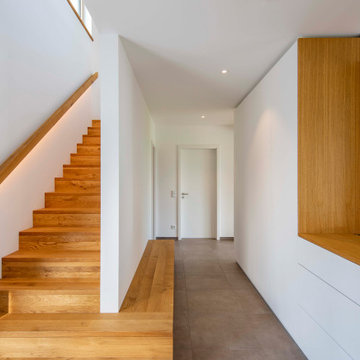
Aufnahmen: Michael Voit
Idées déco pour un couloir moderne avec un mur blanc et un sol gris.
Idées déco pour un couloir moderne avec un mur blanc et un sol gris.
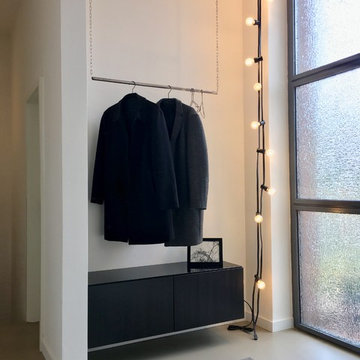
Idées déco pour un petit couloir contemporain avec un mur blanc, un sol en vinyl et un sol gris.
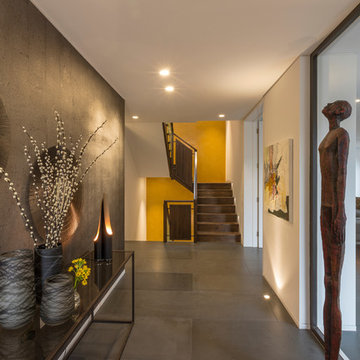
Graham Gaunt
Cette photo montre un grand couloir tendance avec un mur blanc et un sol gris.
Cette photo montre un grand couloir tendance avec un mur blanc et un sol gris.

Our clients wanted to add on to their 1950's ranch house, but weren't sure whether to go up or out. We convinced them to go out, adding a Primary Suite addition with bathroom, walk-in closet, and spacious Bedroom with vaulted ceiling. To connect the addition with the main house, we provided plenty of light and a built-in bookshelf with detailed pendant at the end of the hall. The clients' style was decidedly peaceful, so we created a wet-room with green glass tile, a door to a small private garden, and a large fir slider door from the bedroom to a spacious deck. We also used Yakisugi siding on the exterior, adding depth and warmth to the addition. Our clients love using the tub while looking out on their private paradise!

Réalisation d'un couloir vintage en bois de taille moyenne avec un mur blanc, un sol en ardoise, un sol gris et un plafond voûté.
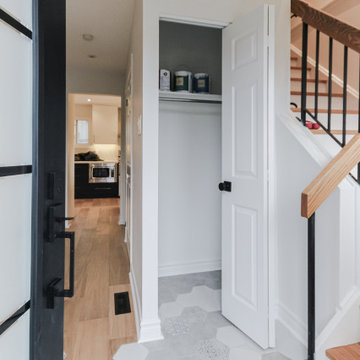
Cette image montre un petit couloir nordique avec un mur blanc, un sol en carrelage de porcelaine et un sol gris.
Idées déco de couloirs avec un mur blanc et un sol gris
6
