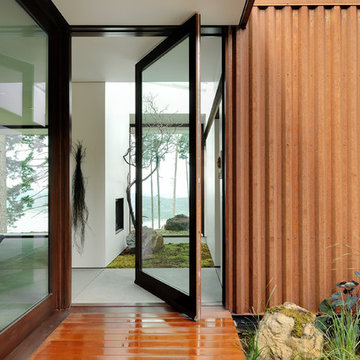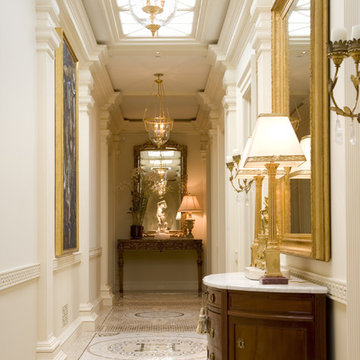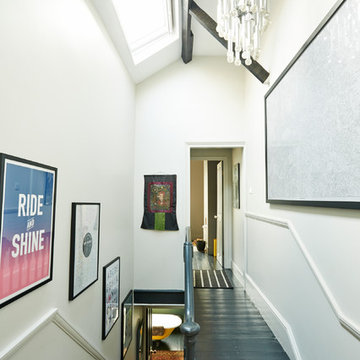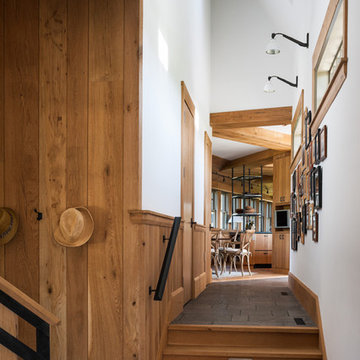Idées déco de couloirs avec un mur blanc
Trier par :
Budget
Trier par:Populaires du jour
1 - 20 sur 132 photos
1 sur 3
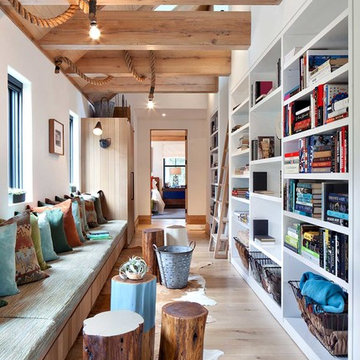
Donna Dotan Photography
Exemple d'un couloir montagne avec un mur blanc et parquet clair.
Exemple d'un couloir montagne avec un mur blanc et parquet clair.
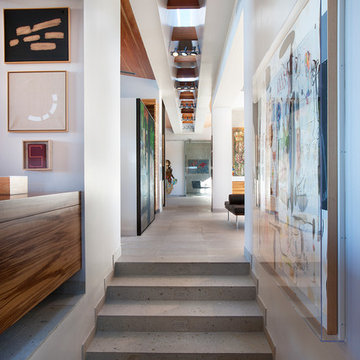
Believe it or not, this award-winning home began as a speculative project. Typically speculative projects involve a rather generic design that would appeal to many in a style that might be loved by the masses. But the project’s developer loved modern architecture and his personal residence was the first project designed by architect C.P. Drewett when Drewett Works launched in 2001. Together, the architect and developer envisioned a fictitious art collector who would one day purchase this stunning piece of desert modern architecture to showcase their magnificent collection.
The primary views from the site were southwest. Therefore, protecting the interior spaces from the southwest sun while making the primary views available was the greatest challenge. The views were very calculated and carefully managed. Every room needed to not only capture the vistas of the surrounding desert, but also provide viewing spaces for the potential collection to be housed within its walls.
The core of the material palette is utilitarian including exposed masonry and locally quarried cantera stone. An organic nature was added to the project through millwork selections including walnut and red gum veneers.
The eventual owners saw immediately that this could indeed become a home for them as well as their magnificent collection, of which pieces are loaned out to museums around the world. Their decision to purchase the home was based on the dimensions of one particular wall in the dining room which was EXACTLY large enough for one particular painting not yet displayed due to its size. The owners and this home were, as the saying goes, a perfect match!
Project Details | Desert Modern for the Magnificent Collection, Estancia, Scottsdale, AZ
Architecture: C.P. Drewett, Jr., AIA, NCARB | Drewett Works, Scottsdale, AZ
Builder: Shannon Construction | Phoenix, AZ
Interior Selections: Janet Bilotti, NCIDQ, ASID | Naples, FL
Custom Millwork: Linear Fine Woodworking | Scottsdale, AZ
Photography: Dino Tonn | Scottsdale, AZ
Awards: 2014 Gold Nugget Award of Merit
Feature Article: Luxe. Interiors and Design. Winter 2015, “Lofty Exposure”
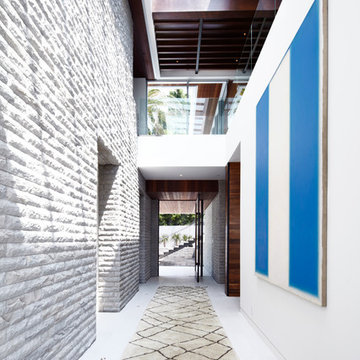
Réalisation d'un très grand couloir design avec un mur blanc et un sol en carrelage de céramique.
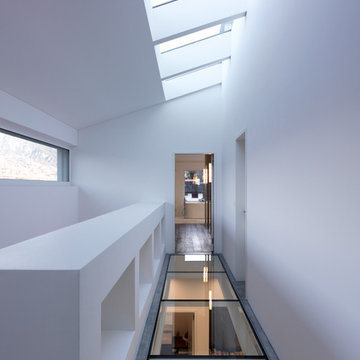
The present project, with its clear and simple forms, looks for the interaction with the rural environment and the contact with the surrounding buildings. The simplicity and architectural dialogue between form and function are the theme for inside and outside. Kitchen and dining area are facing each other. The isle leads to a made-to-measure corner bench that stretches under the wide windows along the entire length of the house and connects to the kitchen across the corner. Above the tall units with their integrated appliances, the window continues as a narrow band. The white high gloss acrylic surface of the kitchen fronts forms a decorative contrast to the wood of the floor and bench. White lacquered recessed handles provide a tranquil, two-dimensional effect.
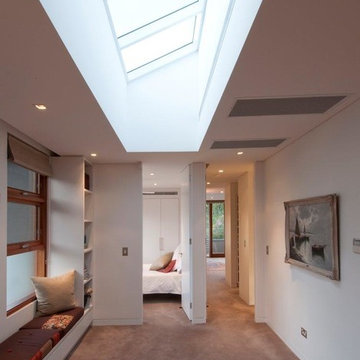
Architecture by Andre Baroukh; Interiors by Hare + Klein; photo by Karl Beath
Réalisation d'un couloir design avec un mur blanc et moquette.
Réalisation d'un couloir design avec un mur blanc et moquette.
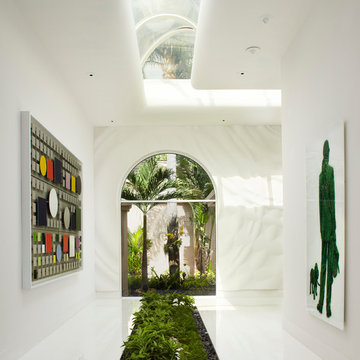
Hallway
Aménagement d'un couloir contemporain avec un mur blanc et un sol blanc.
Aménagement d'un couloir contemporain avec un mur blanc et un sol blanc.

wendy mceahern
Inspiration pour un grand couloir sud-ouest américain avec un sol en bois brun, un mur blanc, un sol marron et poutres apparentes.
Inspiration pour un grand couloir sud-ouest américain avec un sol en bois brun, un mur blanc, un sol marron et poutres apparentes.
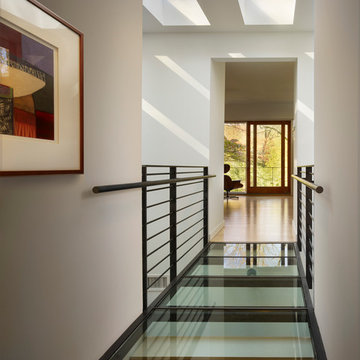
Barry Halkin Photography
Réalisation d'un couloir minimaliste avec un mur blanc.
Réalisation d'un couloir minimaliste avec un mur blanc.
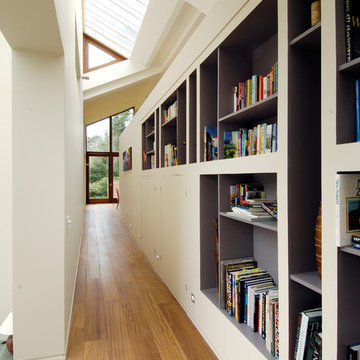
self
Cette photo montre un grand couloir tendance avec un mur blanc et parquet foncé.
Cette photo montre un grand couloir tendance avec un mur blanc et parquet foncé.
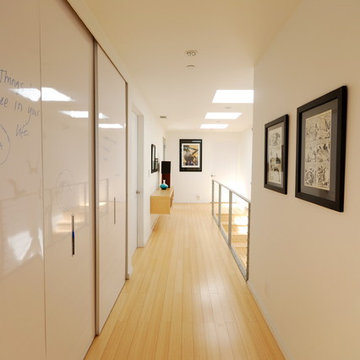
DLFstudio ©
Inspiration pour un couloir minimaliste avec parquet clair, un mur blanc et un sol jaune.
Inspiration pour un couloir minimaliste avec parquet clair, un mur blanc et un sol jaune.
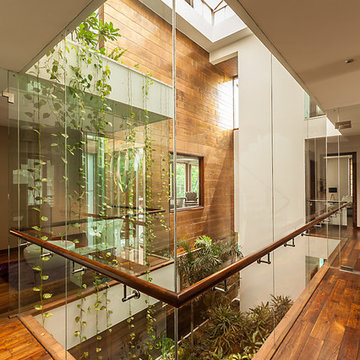
Eyepeace
Exemple d'un couloir tendance avec un mur blanc et un sol en bois brun.
Exemple d'un couloir tendance avec un mur blanc et un sol en bois brun.
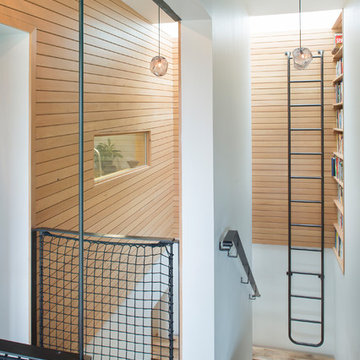
Brent Moss
Idée de décoration pour un couloir design avec un mur blanc et parquet clair.
Idée de décoration pour un couloir design avec un mur blanc et parquet clair.
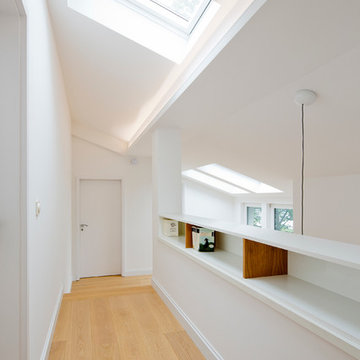
Julia Vogel
Aménagement d'un couloir contemporain de taille moyenne avec un mur blanc et parquet clair.
Aménagement d'un couloir contemporain de taille moyenne avec un mur blanc et parquet clair.
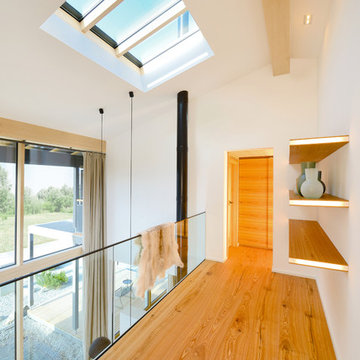
Die Galerie im Obergeschoss wurde hell und freundlich gestaltet. Durch die Dachfenster kommt viel Licht ins Haus.
Aménagement d'un grand couloir scandinave avec un mur blanc et parquet clair.
Aménagement d'un grand couloir scandinave avec un mur blanc et parquet clair.
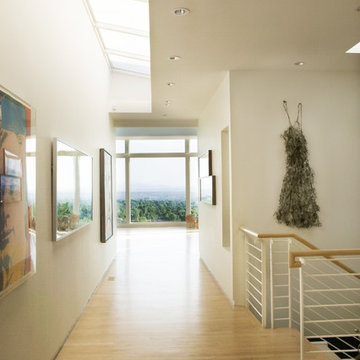
The long wall is the threshold between the street and the entry court. The long wall is an art wall that leads you to the living room. The sky lit gallery serves as the foyer, an art space and as a transition to the view beyond. As you walk down the gallery into the glass living space the views of the mountains unfold.
Project is located in Boulder, Colorado.
Photo Credit: Ron Forth
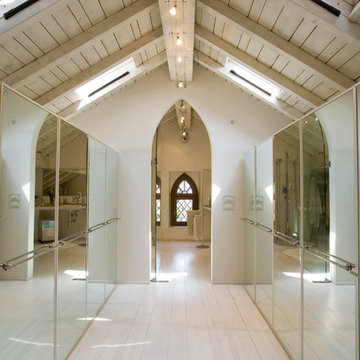
Aménagement d'un grand couloir classique avec un mur blanc et parquet clair.
Idées déco de couloirs avec un mur blanc
1
