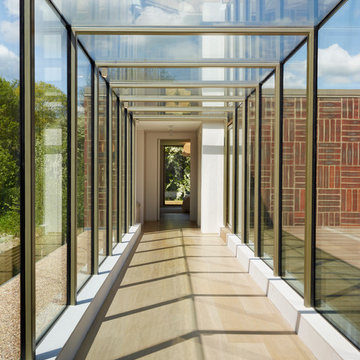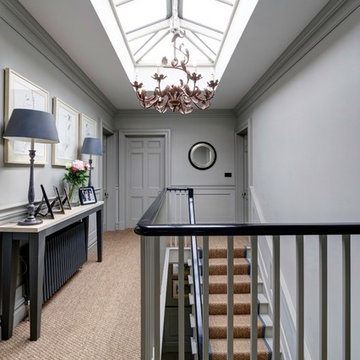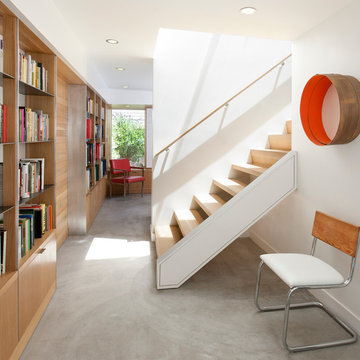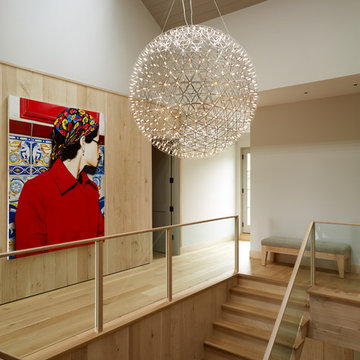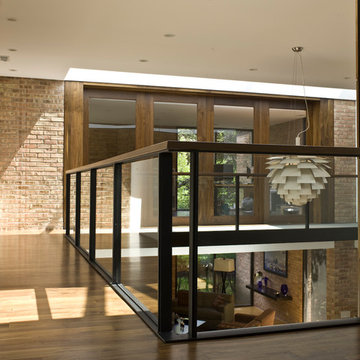Idées déco de couloirs
Trier par :
Budget
Trier par:Populaires du jour
1 - 20 sur 228 photos
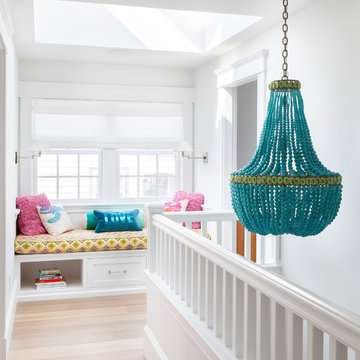
Yorgos Efthymiadis
Idées déco pour un couloir bord de mer avec un mur blanc et parquet clair.
Idées déco pour un couloir bord de mer avec un mur blanc et parquet clair.
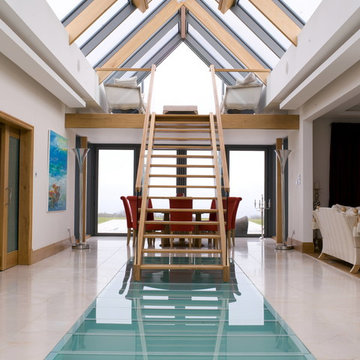
Tom Warry Photography
Idées déco pour un couloir contemporain avec un mur beige et un sol multicolore.
Idées déco pour un couloir contemporain avec un mur beige et un sol multicolore.
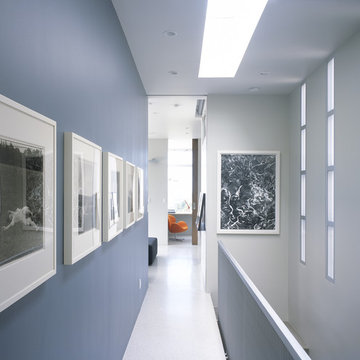
Idées déco pour un couloir contemporain avec un mur bleu et un sol blanc.
Trouvez le bon professionnel près de chez vous
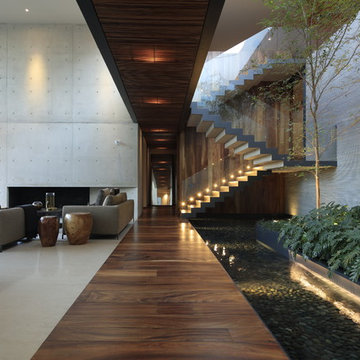
Carlos Díaz Corona /
Fernanda Leonel
Cette image montre un couloir design avec un mur gris, parquet foncé et un sol marron.
Cette image montre un couloir design avec un mur gris, parquet foncé et un sol marron.

Atrium hallway with storefront windows viewed toward the tea room and garden court beyond. Shingle siding spans interior and exterior. Floors are hydronically heated concrete. Bridge is stainless steel grating.
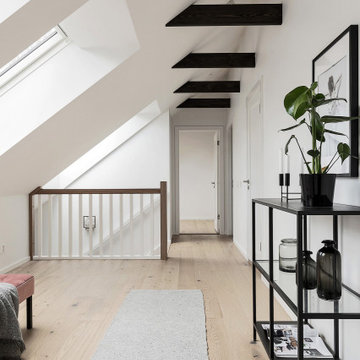
Inspiration pour un couloir nordique de taille moyenne avec un mur blanc, parquet clair et un sol beige.
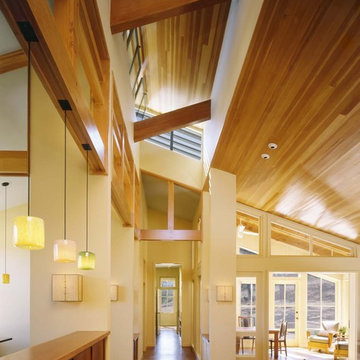
View through clerestory hall with living room and then screened porch on right, room divider to kitchen on left, study at end of hall.
Cathy Schwabe Architecture.
Photograph by David Wakely.
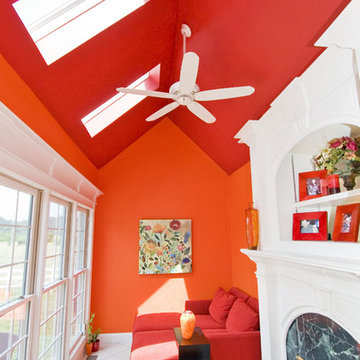
Réalisation d'un couloir tradition avec un mur orange et un sol blanc.
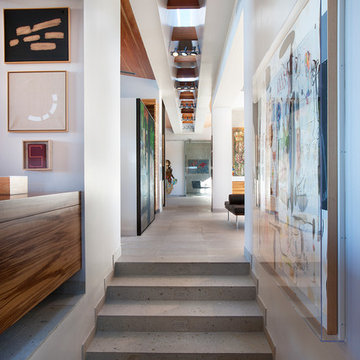
Believe it or not, this award-winning home began as a speculative project. Typically speculative projects involve a rather generic design that would appeal to many in a style that might be loved by the masses. But the project’s developer loved modern architecture and his personal residence was the first project designed by architect C.P. Drewett when Drewett Works launched in 2001. Together, the architect and developer envisioned a fictitious art collector who would one day purchase this stunning piece of desert modern architecture to showcase their magnificent collection.
The primary views from the site were southwest. Therefore, protecting the interior spaces from the southwest sun while making the primary views available was the greatest challenge. The views were very calculated and carefully managed. Every room needed to not only capture the vistas of the surrounding desert, but also provide viewing spaces for the potential collection to be housed within its walls.
The core of the material palette is utilitarian including exposed masonry and locally quarried cantera stone. An organic nature was added to the project through millwork selections including walnut and red gum veneers.
The eventual owners saw immediately that this could indeed become a home for them as well as their magnificent collection, of which pieces are loaned out to museums around the world. Their decision to purchase the home was based on the dimensions of one particular wall in the dining room which was EXACTLY large enough for one particular painting not yet displayed due to its size. The owners and this home were, as the saying goes, a perfect match!
Project Details | Desert Modern for the Magnificent Collection, Estancia, Scottsdale, AZ
Architecture: C.P. Drewett, Jr., AIA, NCARB | Drewett Works, Scottsdale, AZ
Builder: Shannon Construction | Phoenix, AZ
Interior Selections: Janet Bilotti, NCIDQ, ASID | Naples, FL
Custom Millwork: Linear Fine Woodworking | Scottsdale, AZ
Photography: Dino Tonn | Scottsdale, AZ
Awards: 2014 Gold Nugget Award of Merit
Feature Article: Luxe. Interiors and Design. Winter 2015, “Lofty Exposure”
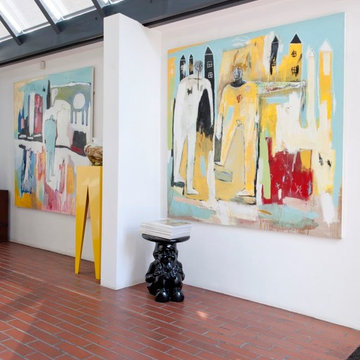
Stuart Cox
Inspiration pour un couloir urbain avec un sol en brique et un sol rouge.
Inspiration pour un couloir urbain avec un sol en brique et un sol rouge.
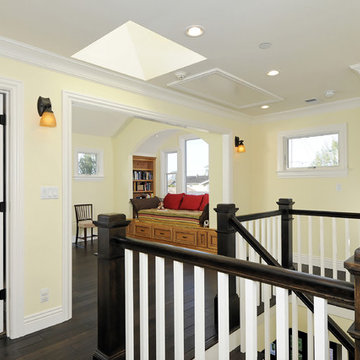
Cette photo montre un couloir craftsman avec un mur jaune et parquet foncé.
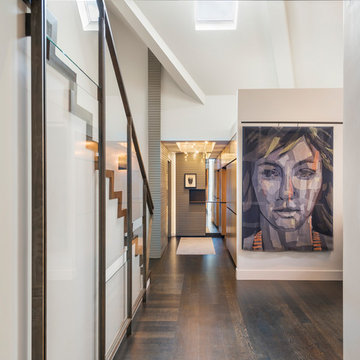
Idée de décoration pour un couloir design avec un mur blanc, parquet foncé et un sol marron.
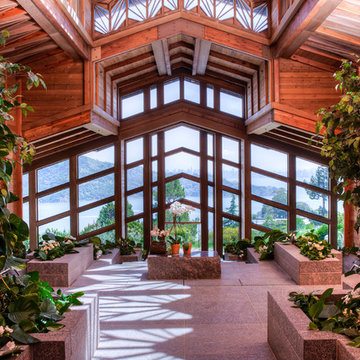
This dramatic contemporary residence features extraordinary design with magnificent views of Angel Island, the Golden Gate Bridge, and the ever changing San Francisco Bay. The amazing great room has soaring 36 foot ceilings, a Carnelian granite cascading waterfall flanked by stairways on each side, and an unique patterned sky roof of redwood and cedar. The 57 foyer windows and glass double doors are specifically designed to frame the world class views. Designed by world-renowned architect Angela Danadjieva as her personal residence, this unique architectural masterpiece features intricate woodwork and innovative environmental construction standards offering an ecological sanctuary with the natural granite flooring and planters and a 10 ft. indoor waterfall. The fluctuating light filtering through the sculptured redwood ceilings creates a reflective and varying ambiance. Other features include a reinforced concrete structure, multi-layered slate roof, a natural garden with granite and stone patio leading to a lawn overlooking the San Francisco Bay. Completing the home is a spacious master suite with a granite bath, an office / second bedroom featuring a granite bath, a third guest bedroom suite and a den / 4th bedroom with bath. Other features include an electronic controlled gate with a stone driveway to the two car garage and a dumb waiter from the garage to the granite kitchen.
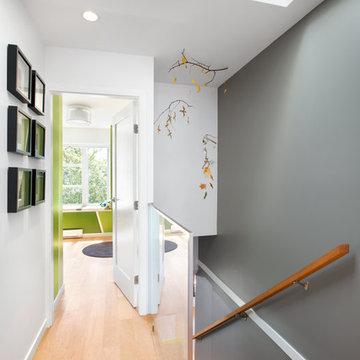
Marken Projects Design Studio
Ema Peter Photography
Cette image montre un couloir design avec un mur gris et parquet clair.
Cette image montre un couloir design avec un mur gris et parquet clair.
Idées déco de couloirs
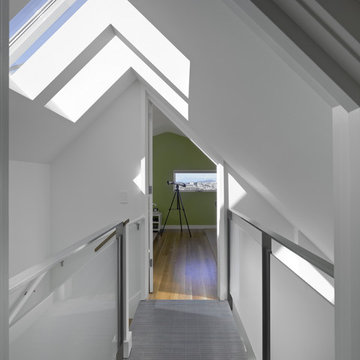
converted attic room
photo bruce damonte
Cette photo montre un couloir moderne avec un mur blanc.
Cette photo montre un couloir moderne avec un mur blanc.
1
