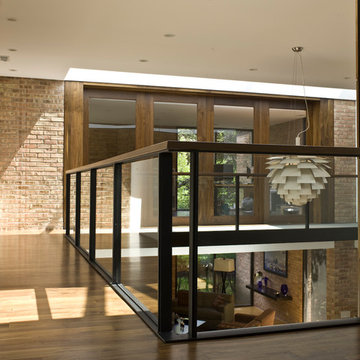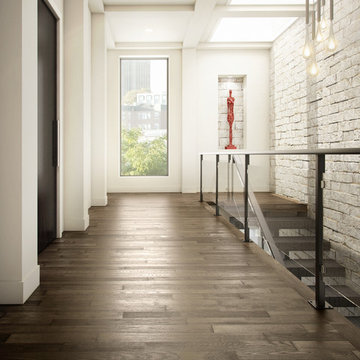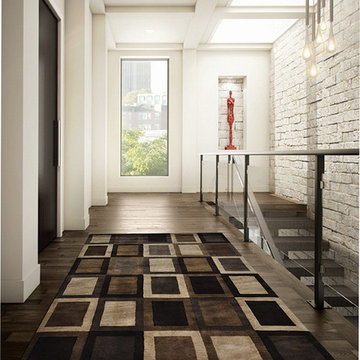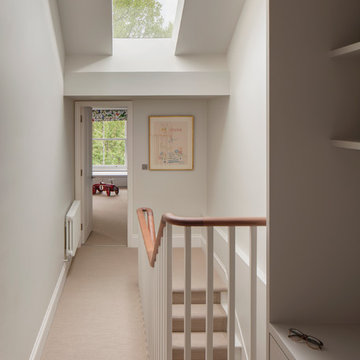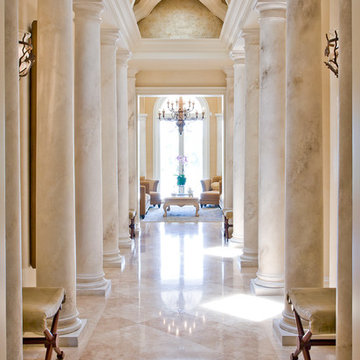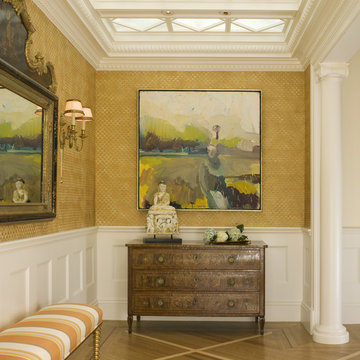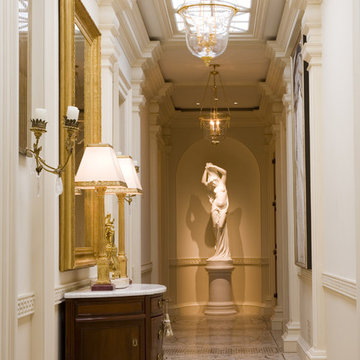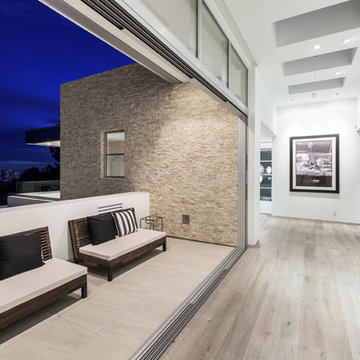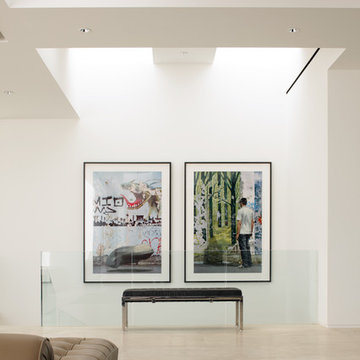Idées déco de couloirs beiges
Trier par :
Budget
Trier par:Populaires du jour
1 - 20 sur 24 photos
1 sur 3
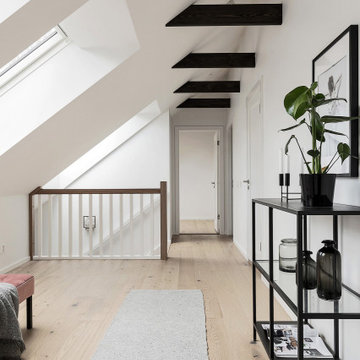
Inspiration pour un couloir nordique de taille moyenne avec un mur blanc, parquet clair et un sol beige.
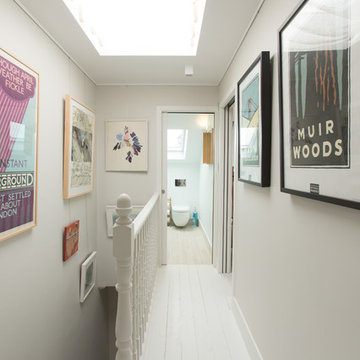
M O Shea photography
Inspiration pour un couloir traditionnel avec un mur gris, parquet peint et un sol blanc.
Inspiration pour un couloir traditionnel avec un mur gris, parquet peint et un sol blanc.
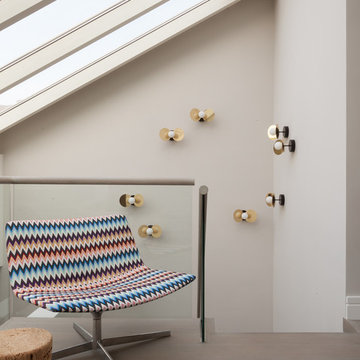
Notable decor elements include: Areti Ilios sconces, Catifa lounge chair upholstered in Stark Missoni Zigzag fabric and cork stool from Etsy.
Photos: Francesco Bertocci
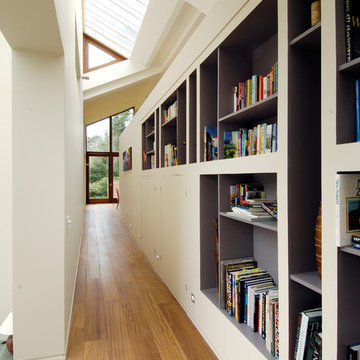
self
Cette photo montre un grand couloir tendance avec un mur blanc et parquet foncé.
Cette photo montre un grand couloir tendance avec un mur blanc et parquet foncé.
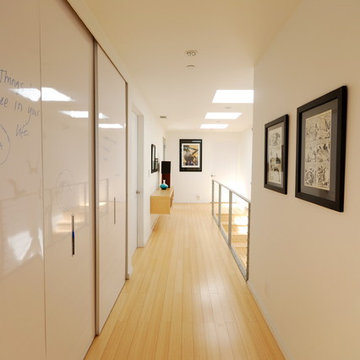
DLFstudio ©
Inspiration pour un couloir minimaliste avec parquet clair, un mur blanc et un sol jaune.
Inspiration pour un couloir minimaliste avec parquet clair, un mur blanc et un sol jaune.
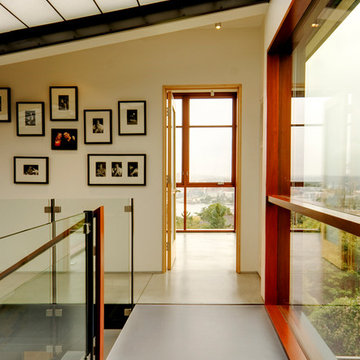
With a compact form and several integrated sustainable systems, the Capitol Hill Residence achieves the client’s goals to maximize the site’s views and resources while responding to its micro climate. Some of the sustainable systems are architectural in nature. For example, the roof rainwater collects into a steel entry water feature, day light from a typical overcast Seattle sky penetrates deep into the house through a central translucent slot, and exterior mounted mechanical shades prevent excessive heat gain without sacrificing the view. Hidden systems affect the energy consumption of the house such as the buried geothermal wells and heat pumps that aid in both heating and cooling, and a 30 panel photovoltaic system mounted on the roof feeds electricity back to the grid.
The minimal foundation sits within the footprint of the previous house, while the upper floors cantilever off the foundation as if to float above the front entry water feature and surrounding landscape. The house is divided by a sloped translucent ceiling that contains the main circulation space and stair allowing daylight deep into the core. Acrylic cantilevered treads with glazed guards and railings keep the visual appearance of the stair light and airy allowing the living and dining spaces to flow together.
While the footprint and overall form of the Capitol Hill Residence were shaped by the restrictions of the site, the architectural and mechanical systems at work define the aesthetic. Working closely with a team of engineers, landscape architects, and solar designers we were able to arrive at an elegant, environmentally sustainable home that achieves the needs of the clients, and fits within the context of the site and surrounding community.
(c) Steve Keating Photography
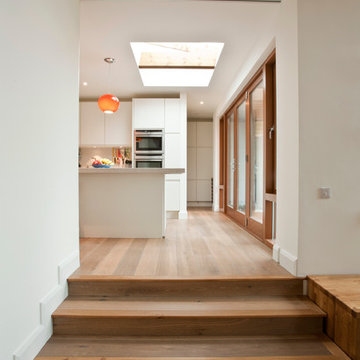
Inspiration pour un couloir design de taille moyenne avec un mur blanc et un sol en bois brun.
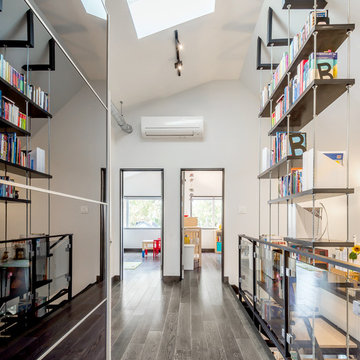
Photo: Andrew Snow © 2015 Houzz
Inspiration pour un couloir design de taille moyenne avec un mur blanc, parquet foncé et un sol gris.
Inspiration pour un couloir design de taille moyenne avec un mur blanc, parquet foncé et un sol gris.
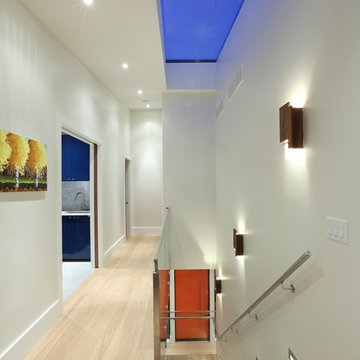
Beyond Beige Interior Design | www.beyondbeige.com | Ph: 604-876-3800 | Best Builders | Ema Peter Photography | Furniture Purchased From The Living Lab Furniture Co.
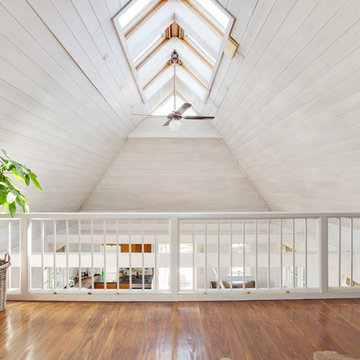
Idées déco pour un grand couloir scandinave avec un mur blanc et un sol en bois brun.
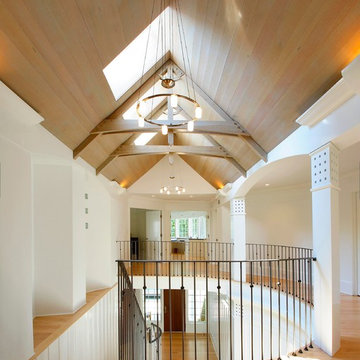
Idée de décoration pour un grand couloir marin avec un mur blanc et un sol en bois brun.
Idées déco de couloirs beiges
1
