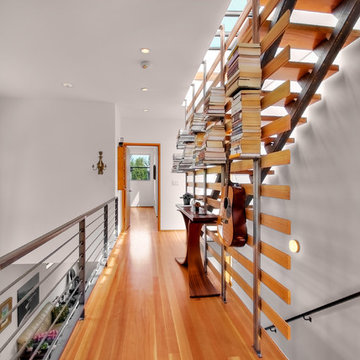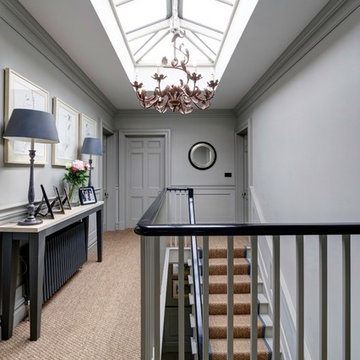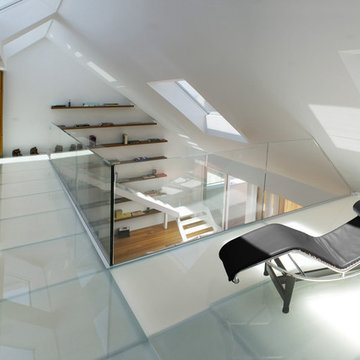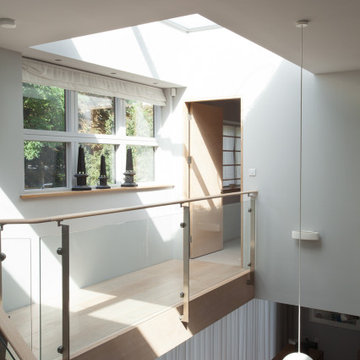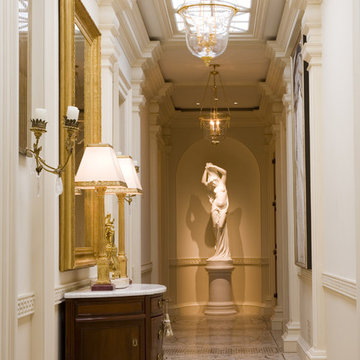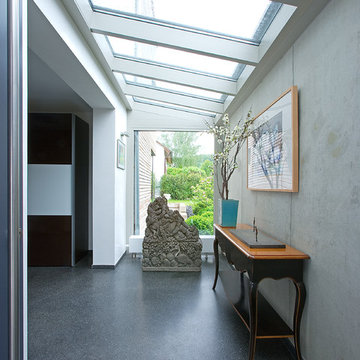Idées déco de couloirs gris
Trier par :
Budget
Trier par:Populaires du jour
1 - 20 sur 23 photos
1 sur 3
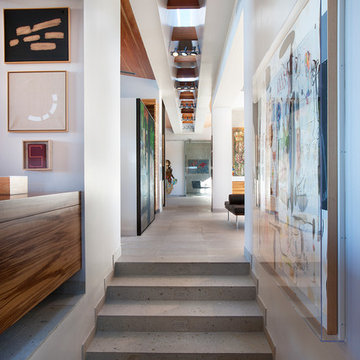
Believe it or not, this award-winning home began as a speculative project. Typically speculative projects involve a rather generic design that would appeal to many in a style that might be loved by the masses. But the project’s developer loved modern architecture and his personal residence was the first project designed by architect C.P. Drewett when Drewett Works launched in 2001. Together, the architect and developer envisioned a fictitious art collector who would one day purchase this stunning piece of desert modern architecture to showcase their magnificent collection.
The primary views from the site were southwest. Therefore, protecting the interior spaces from the southwest sun while making the primary views available was the greatest challenge. The views were very calculated and carefully managed. Every room needed to not only capture the vistas of the surrounding desert, but also provide viewing spaces for the potential collection to be housed within its walls.
The core of the material palette is utilitarian including exposed masonry and locally quarried cantera stone. An organic nature was added to the project through millwork selections including walnut and red gum veneers.
The eventual owners saw immediately that this could indeed become a home for them as well as their magnificent collection, of which pieces are loaned out to museums around the world. Their decision to purchase the home was based on the dimensions of one particular wall in the dining room which was EXACTLY large enough for one particular painting not yet displayed due to its size. The owners and this home were, as the saying goes, a perfect match!
Project Details | Desert Modern for the Magnificent Collection, Estancia, Scottsdale, AZ
Architecture: C.P. Drewett, Jr., AIA, NCARB | Drewett Works, Scottsdale, AZ
Builder: Shannon Construction | Phoenix, AZ
Interior Selections: Janet Bilotti, NCIDQ, ASID | Naples, FL
Custom Millwork: Linear Fine Woodworking | Scottsdale, AZ
Photography: Dino Tonn | Scottsdale, AZ
Awards: 2014 Gold Nugget Award of Merit
Feature Article: Luxe. Interiors and Design. Winter 2015, “Lofty Exposure”

Atrium hallway with storefront windows viewed toward the tea room and garden court beyond. Shingle siding spans interior and exterior. Floors are hydronically heated concrete. Bridge is stainless steel grating.
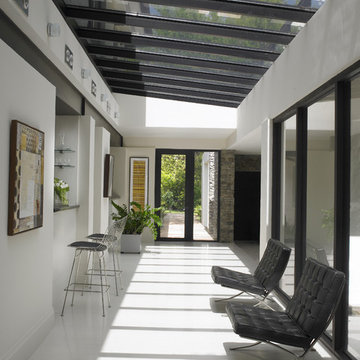
Walk through the hallway with an overhead skylight providing natural light, the existing wood floor was lightened. The chairs, inspired by the iconic Barcelona design, and the bar stools are a few of the clients’ own pieces incorporated into the design.
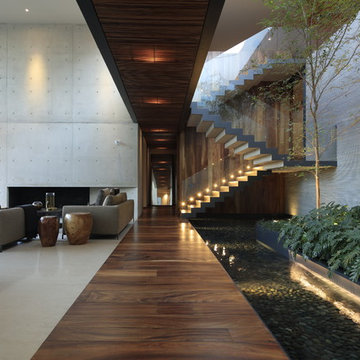
Carlos Díaz Corona /
Fernanda Leonel
Cette image montre un couloir design avec un mur gris, parquet foncé et un sol marron.
Cette image montre un couloir design avec un mur gris, parquet foncé et un sol marron.
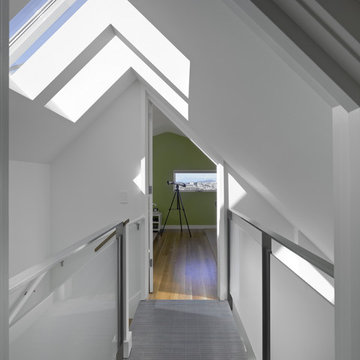
converted attic room
photo bruce damonte
Cette photo montre un couloir moderne avec un mur blanc.
Cette photo montre un couloir moderne avec un mur blanc.
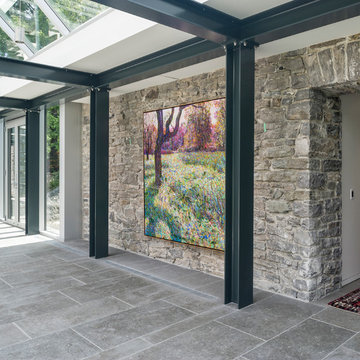
This addition replaced a 2-car garage and pool house with a lavish spa, guest house and 4-car garage, accompanied by a new landscaped terrace with pool, hot tub and outdoor dining area. A covered walk-way was replaced with a fully enclosed glass link that provides year-round access between the addition and main house, and provides a secondary entrance to the home.
The ground floor of the addition has the feel of a Scandinavian spa, featuring fitness equipment, massage room, steam room and a versatile gathering room with amenities for food preparation and indoor lounging. With the patio doors open, the west facing rooms each expand onto the pool terrace.
Award: 2012 GOHBA Award of Excellence: Renovation/Addition Over $500,000
Completed in 2012 / 4,800 sq.ft (addition only)
Photos by www.doublespacephoto.com
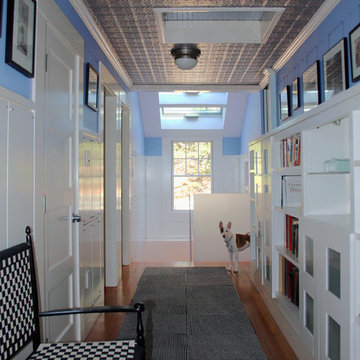
Cette photo montre un couloir chic avec un mur blanc et un sol en bois brun.
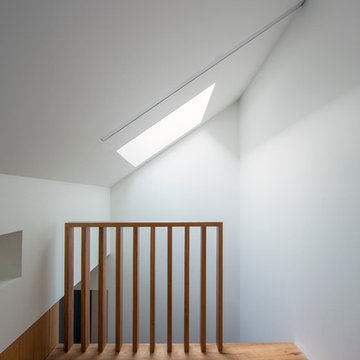
Murray Fredericks
Inspiration pour un petit couloir design avec un mur blanc et un sol en bois brun.
Inspiration pour un petit couloir design avec un mur blanc et un sol en bois brun.
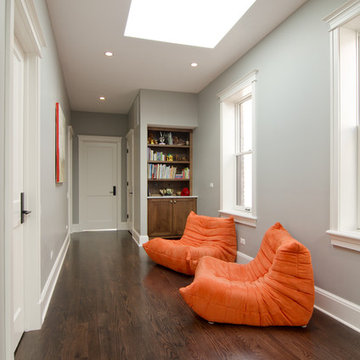
Small hall loft area acts as a reading area for the kids outside their bedrooms. Comfy chairs for lounging in and a book shelf for kids books.
Peter Nilson
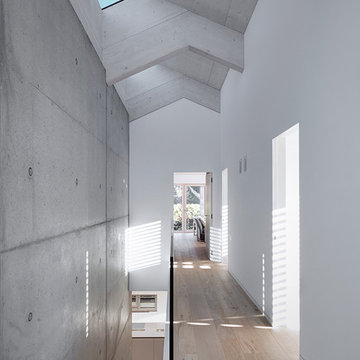
Cette image montre un grand couloir minimaliste avec un mur blanc, un sol en bois brun et un sol marron.
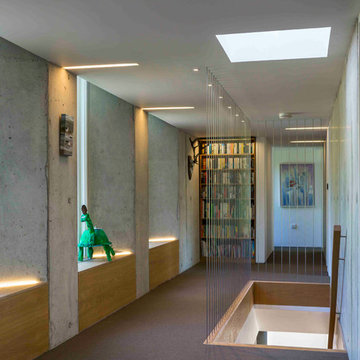
Photo by Tim Crocker
Inspiration pour un grand couloir design avec un mur gris et moquette.
Inspiration pour un grand couloir design avec un mur gris et moquette.
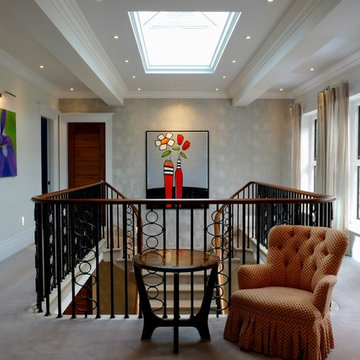
Simon A Janes MCIAT
Chartered Architectural Technologist
Cette photo montre un couloir chic de taille moyenne avec un mur beige, moquette et un sol gris.
Cette photo montre un couloir chic de taille moyenne avec un mur beige, moquette et un sol gris.
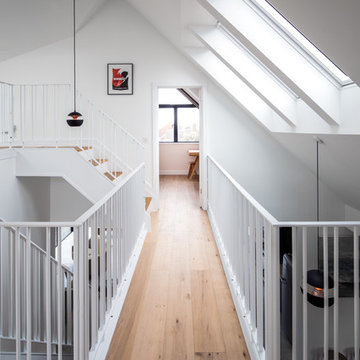
Grant Ritchie
Idée de décoration pour un couloir tradition de taille moyenne avec un mur blanc, parquet clair et un sol beige.
Idée de décoration pour un couloir tradition de taille moyenne avec un mur blanc, parquet clair et un sol beige.
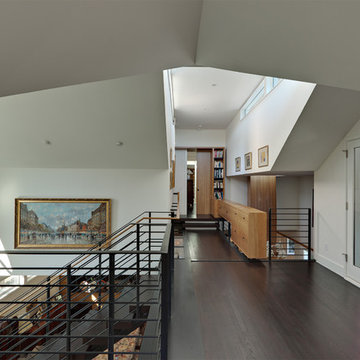
The interior was renovated into a more contemporary space.
Réalisation d'un couloir design avec un mur blanc, parquet foncé et un sol marron.
Réalisation d'un couloir design avec un mur blanc, parquet foncé et un sol marron.
Idées déco de couloirs gris
1
