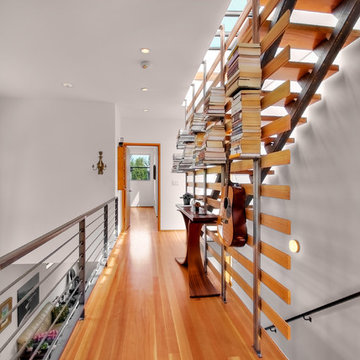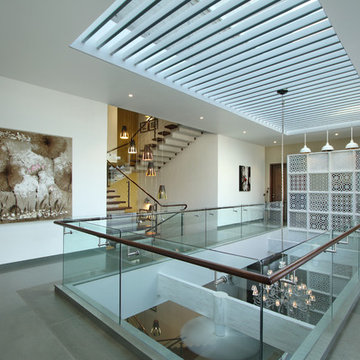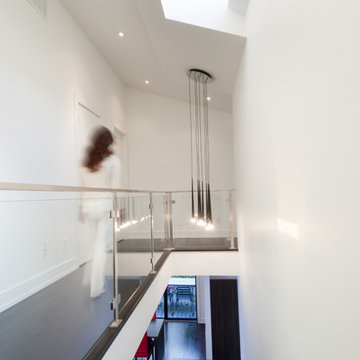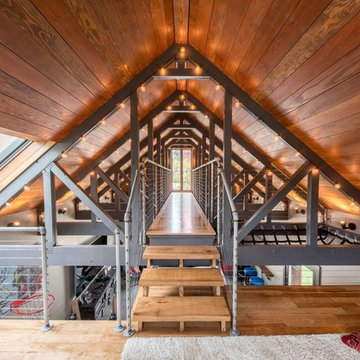Idées déco de couloirs
Trier par :
Budget
Trier par:Populaires du jour
41 - 60 sur 228 photos
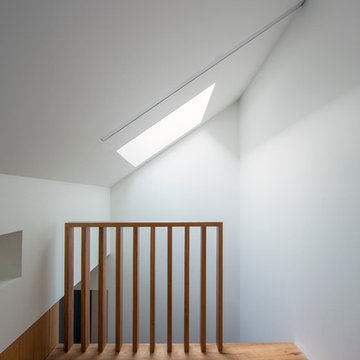
Murray Fredericks
Inspiration pour un petit couloir design avec un mur blanc et un sol en bois brun.
Inspiration pour un petit couloir design avec un mur blanc et un sol en bois brun.
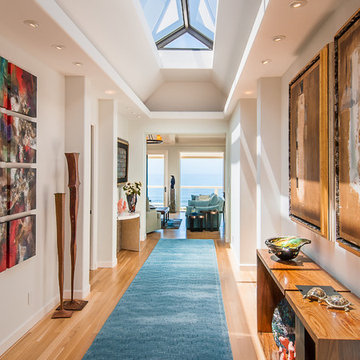
Dean J. Birinyi, ASMP
Please contact the designer with questions regarding products and materials: Rick Percarovich of InEx Design in Aptos, CA
Exemple d'un couloir tendance avec un mur blanc et un sol en bois brun.
Exemple d'un couloir tendance avec un mur blanc et un sol en bois brun.
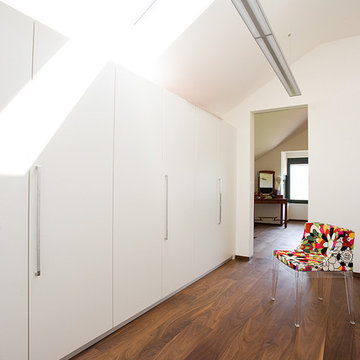
Foto: Ideenwerk
Cette photo montre un couloir moderne avec un mur blanc et parquet foncé.
Cette photo montre un couloir moderne avec un mur blanc et parquet foncé.
Trouvez le bon professionnel près de chez vous
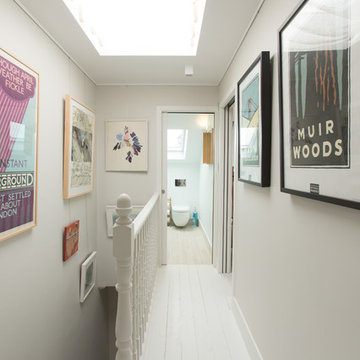
M O Shea photography
Inspiration pour un couloir traditionnel avec un mur gris, parquet peint et un sol blanc.
Inspiration pour un couloir traditionnel avec un mur gris, parquet peint et un sol blanc.
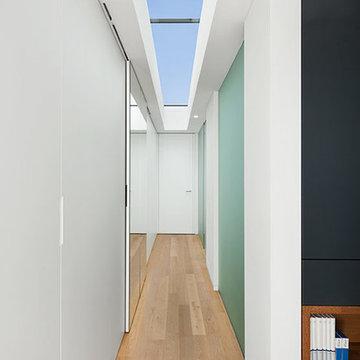
Exemple d'un petit couloir tendance avec un mur blanc et un sol en bois brun.
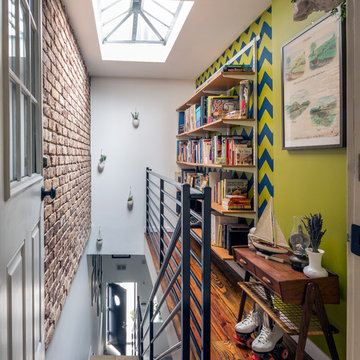
An awkward space over the stairs was converted to a home library. Playful touches, like the chevron paint, hanging air plants and roller skates, reflect the owner's energetic lifestyle.

Skylight filters light onto back stair, oak bookcase serves as storage and guardrail, giant barn doors frame entry to master suite ... all while cat negotiates pocket door concealing master closets - Architecture/Interiors: HAUS | Architecture - Construction Management: WERK | Build - Photo: HAUS | Architecture
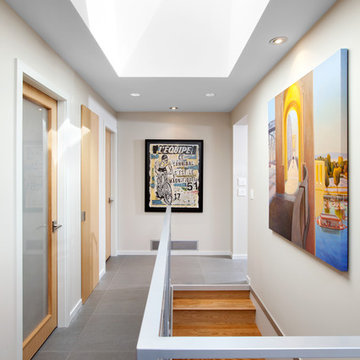
CCI Renovations/North Vancouver/Photos - Ema Peter
Featured on the cover of the June/July 2012 issue of Homes and Living magazine this interpretation of mid century modern architecture wow's you from every angle. The name of the home was coined "L'Orange" from the homeowners love of the colour orange and the ingenious ways it has been integrated into the design.
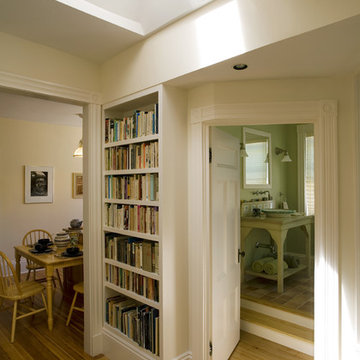
Smart storage maximizes the function of this hallway while a skylight brings in plenty of natural light.
Exemple d'un couloir chic avec un mur beige, un sol en bois brun et un sol jaune.
Exemple d'un couloir chic avec un mur beige, un sol en bois brun et un sol jaune.
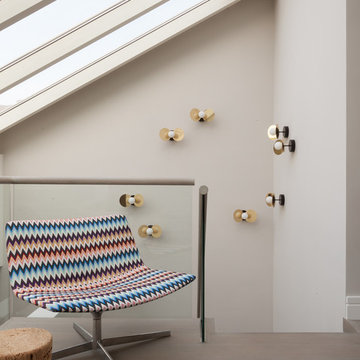
Notable decor elements include: Areti Ilios sconces, Catifa lounge chair upholstered in Stark Missoni Zigzag fabric and cork stool from Etsy.
Photos: Francesco Bertocci
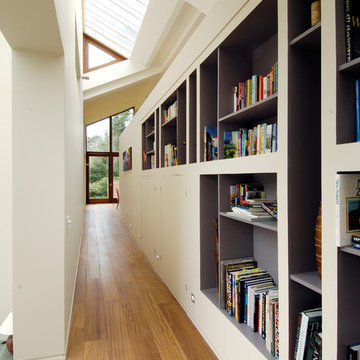
self
Cette photo montre un grand couloir tendance avec un mur blanc et parquet foncé.
Cette photo montre un grand couloir tendance avec un mur blanc et parquet foncé.
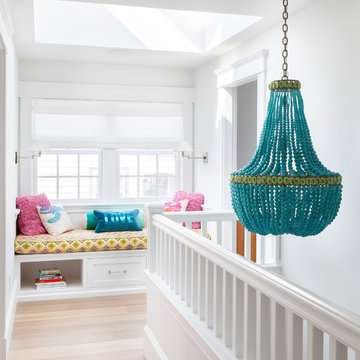
Yorgos Efthymiadis
Idées déco pour un couloir bord de mer avec un mur blanc et parquet clair.
Idées déco pour un couloir bord de mer avec un mur blanc et parquet clair.
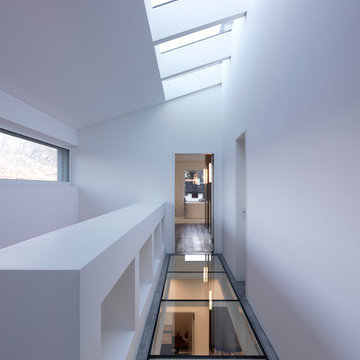
Leicht Küchen: http://www.leicht.de/en/references/abroad/project-vilters-switzerland/
Design*21: http://www.godesign21.com/
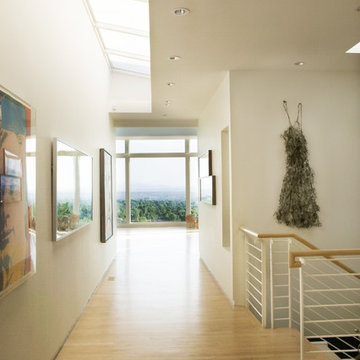
The long wall is the threshold between the street and the entry court. The long wall is an art wall that leads you to the living room. The sky lit gallery serves as the foyer, an art space and as a transition to the view beyond. As you walk down the gallery into the glass living space the views of the mountains unfold.
Project is located in Boulder, Colorado.
Photo Credit: Ron Forth
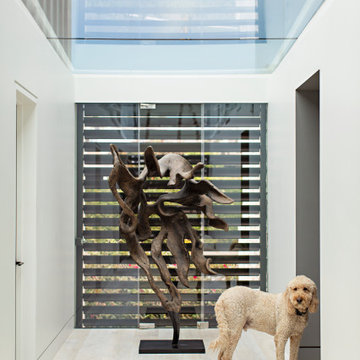
Idées déco pour un couloir contemporain de taille moyenne avec un mur beige, parquet clair et un sol beige.
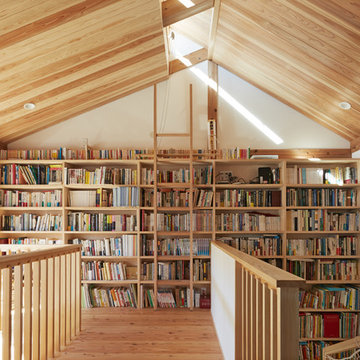
Cette image montre un couloir nordique avec un mur blanc, un sol marron et un sol en bois brun.
Idées déco de couloirs
3
