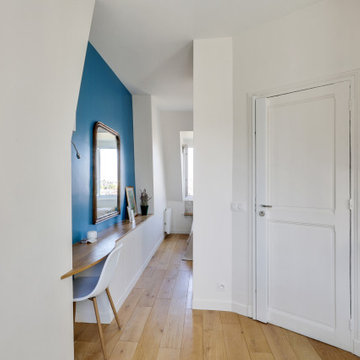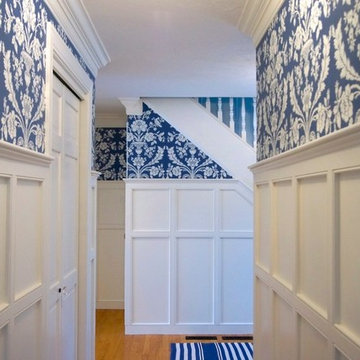Idées déco de couloirs avec un mur bleu et parquet clair
Trier par :
Budget
Trier par:Populaires du jour
101 - 120 sur 464 photos
1 sur 3
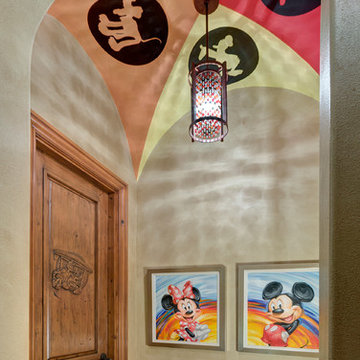
Lawrence Taylor Photography
Réalisation d'un couloir méditerranéen avec un mur bleu et parquet clair.
Réalisation d'un couloir méditerranéen avec un mur bleu et parquet clair.
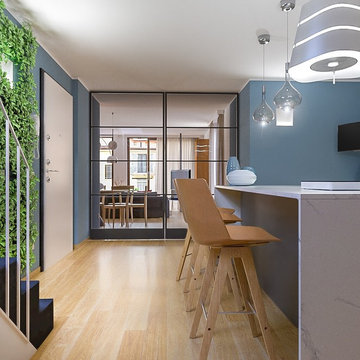
Liadesign
Inspiration pour un couloir design de taille moyenne avec un mur bleu et parquet clair.
Inspiration pour un couloir design de taille moyenne avec un mur bleu et parquet clair.
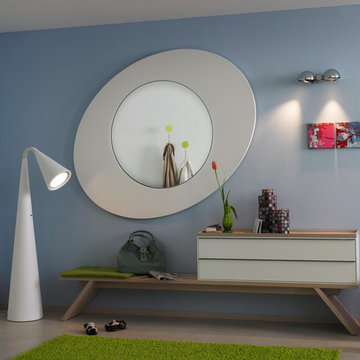
Inspiration pour un couloir design de taille moyenne avec un mur bleu et parquet clair.
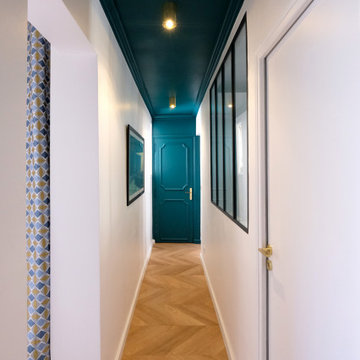
Un couloir souligné par une ligne graphique.
Jeux de contrastes et de camaïeux bleu-vert agrémentés d'une touche de laiton
Idées déco pour un couloir moderne de taille moyenne avec un mur bleu, parquet clair et un sol beige.
Idées déco pour un couloir moderne de taille moyenne avec un mur bleu, parquet clair et un sol beige.
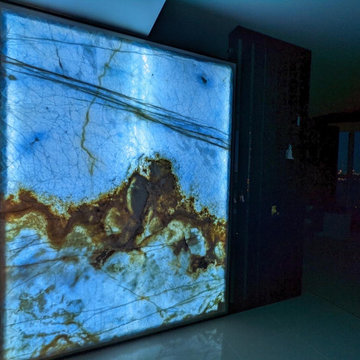
Blue Onyx Wall
Backlighted Mood
Remote Control
Réalisation d'un couloir minimaliste avec un mur bleu, parquet clair et un sol blanc.
Réalisation d'un couloir minimaliste avec un mur bleu, parquet clair et un sol blanc.
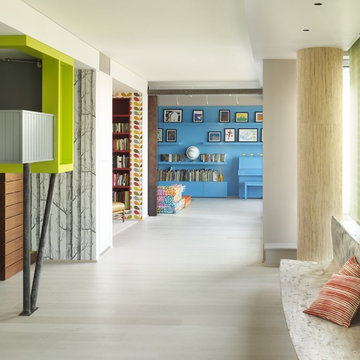
Photography by Annie Schlechter
Idées déco pour un couloir éclectique avec un mur bleu, parquet clair et un sol blanc.
Idées déco pour un couloir éclectique avec un mur bleu, parquet clair et un sol blanc.
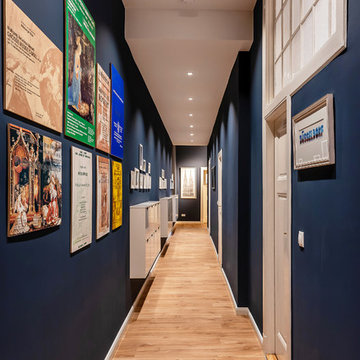
KarinGoetz_Innenarchitektur_Westend_Flur
Exemple d'un grand couloir chic avec un mur bleu, parquet clair et un sol beige.
Exemple d'un grand couloir chic avec un mur bleu, parquet clair et un sol beige.
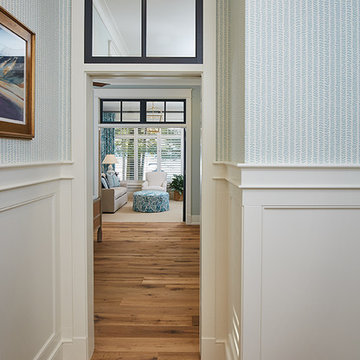
The best of the past and present meet in this distinguished design. Custom craftsmanship and distinctive detailing give this lakefront residence its vintage flavor while an open and light-filled floor plan clearly mark it as contemporary. With its interesting shingled roof lines, abundant windows with decorative brackets and welcoming porch, the exterior takes in surrounding views while the interior meets and exceeds contemporary expectations of ease and comfort. The main level features almost 3,000 square feet of open living, from the charming entry with multiple window seats and built-in benches to the central 15 by 22-foot kitchen, 22 by 18-foot living room with fireplace and adjacent dining and a relaxing, almost 300-square-foot screened-in porch. Nearby is a private sitting room and a 14 by 15-foot master bedroom with built-ins and a spa-style double-sink bath with a beautiful barrel-vaulted ceiling. The main level also includes a work room and first floor laundry, while the 2,165-square-foot second level includes three bedroom suites, a loft and a separate 966-square-foot guest quarters with private living area, kitchen and bedroom. Rounding out the offerings is the 1,960-square-foot lower level, where you can rest and recuperate in the sauna after a workout in your nearby exercise room. Also featured is a 21 by 18-family room, a 14 by 17-square-foot home theater, and an 11 by 12-foot guest bedroom suite.
Photography: Ashley Avila Photography & Fulview Builder: J. Peterson Homes Interior Design: Vision Interiors by Visbeen
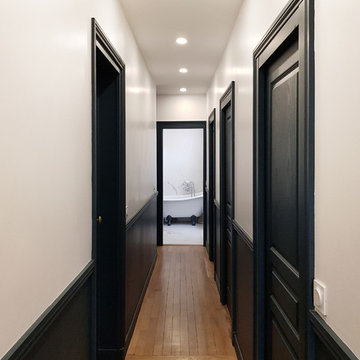
couloir distribuant 3 chambres, toilettes, 2 salles de bain et buanderie. Portes coulissantes
Réalisation d'un petit couloir design avec un mur bleu et parquet clair.
Réalisation d'un petit couloir design avec un mur bleu et parquet clair.
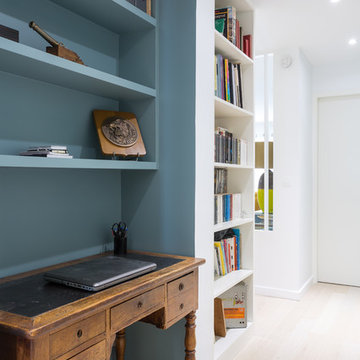
Stéphane Vasco
Exemple d'un couloir tendance avec un mur bleu et parquet clair.
Exemple d'un couloir tendance avec un mur bleu et parquet clair.
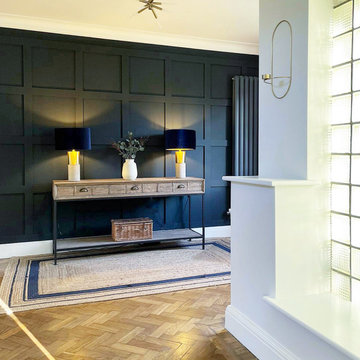
Idées déco pour un couloir scandinave avec un mur bleu et parquet clair.
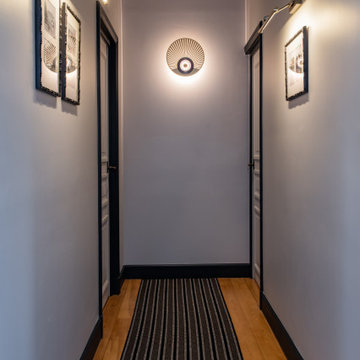
Premier étage, accès aux appartements suites
Idée de décoration pour un grand couloir tradition avec un mur bleu, parquet clair et un sol marron.
Idée de décoration pour un grand couloir tradition avec un mur bleu, parquet clair et un sol marron.
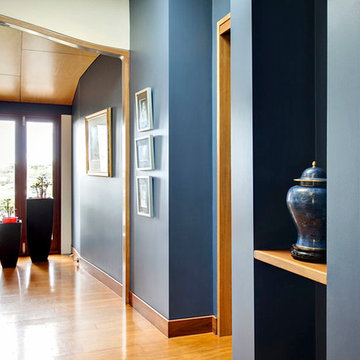
The proposal included an extension to the rear of the home and a period renovation of the classic heritage architecture of the existing home. The features of Glentworth were retained, it being a heritage home being a wonderful representation of a classic early 1880s Queensland timber colonial residence.
The site has a two street frontage which allowed showcasing the period renovation of the outstanding historical architectural character at one street frontage (which accords with the adjacent historic Rosalie townscape) – as well as a stunning contemporary architectural design viewed from the other street frontage.
The majority of changes were made to the rear of the house, which cannot be seen from the Rosalie Central Business Area.
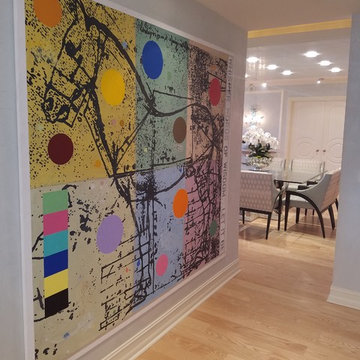
Idée de décoration pour un grand couloir marin avec un mur bleu et parquet clair.
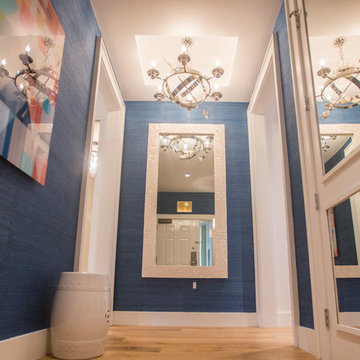
Exemple d'un couloir chic de taille moyenne avec un mur bleu, parquet clair et un sol beige.
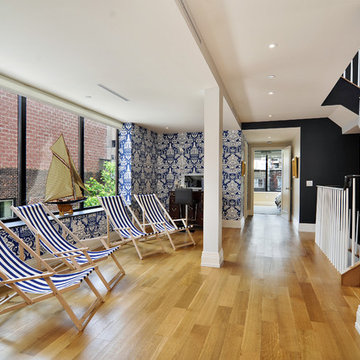
Cette image montre un grand couloir bohème avec un mur bleu, parquet clair et un sol beige.
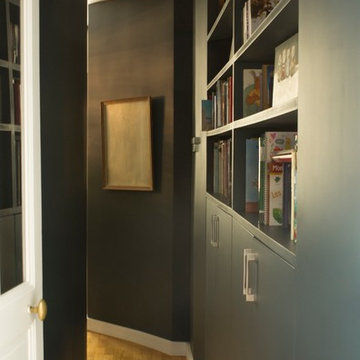
Couloir Hague blue de FB dans lequel est encastré un rangement pour les chaussures en partie basse et une bibliothèque en partie haute.
Cette image montre un couloir bohème de taille moyenne avec un mur bleu, parquet clair et un sol marron.
Cette image montre un couloir bohème de taille moyenne avec un mur bleu, parquet clair et un sol marron.
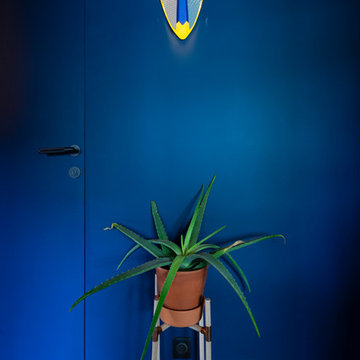
Cette appartement 3 pièce de 82m2 fait peau neuve. Un meuble sur mesure multifonctions est la colonne vertébral de cette appartement. Il vous accueil dans l'entrée, intègre le bureau, la bibliothèque, le meuble tv, et disimule le tableau électrique.
Photo : Léandre Chéron
Idées déco de couloirs avec un mur bleu et parquet clair
6
