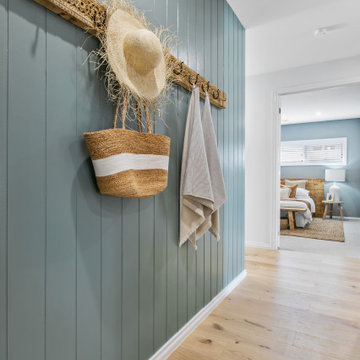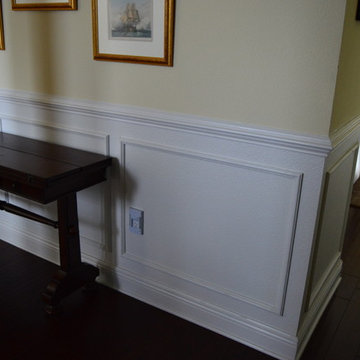Idées déco de couloirs avec un mur bleu et un mur jaune
Trier par :
Budget
Trier par:Populaires du jour
141 - 160 sur 4 198 photos
1 sur 3
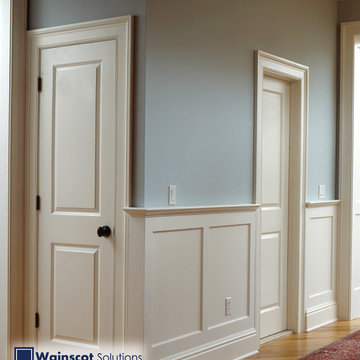
Beautiful hallway with Wainscoting. Visit our website at: Wainscotsolutions.com
Idée de décoration pour un couloir tradition de taille moyenne avec un mur bleu et parquet clair.
Idée de décoration pour un couloir tradition de taille moyenne avec un mur bleu et parquet clair.
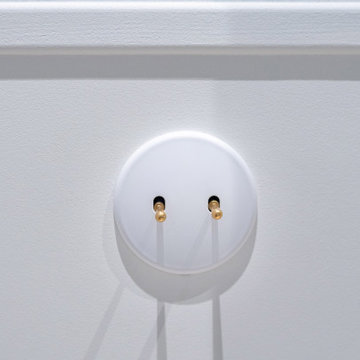
Dans cet appartement haussmannien un peu sombre, les clients souhaitaient une décoration épurée, conviviale et lumineuse aux accents de maison de vacances. Nous avons donc choisi des matériaux bruts, naturels et des couleurs pastels pour créer un cocoon connecté à la Nature... Un îlot de sérénité au sein de la capitale!
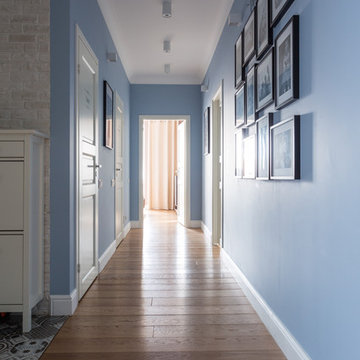
Exemple d'un grand couloir scandinave avec un mur bleu, un sol en bois brun et un sol beige.
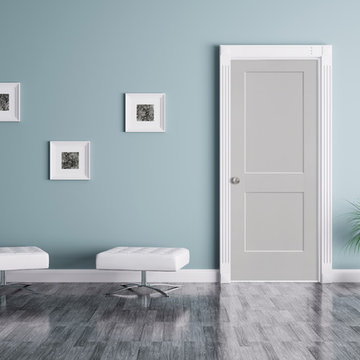
Visit Our Showroom
8000 Locust Mill St.
Ellicott City, MD 21043
Masonite Heritage Interior Door - 2 panels, molded
Elevations Design Solutions by Myers is the go-to inspirational, high-end showroom for the best in cabinetry, flooring, window and door design. Visit our showroom with your architect, contractor or designer to explore the brands and products that best reflects your personal style. We can assist in product selection, in-home measurements, estimating and design, as well as providing referrals to professional remodelers and designers.
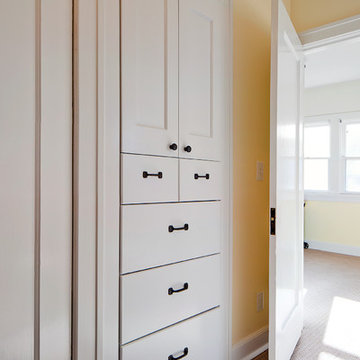
An original turn-of-the-century Craftsman home had lost it original charm in the kitchen and bathroom, both renovated in the 1980s. The clients desired to restore the original look, while still giving the spaces an updated feel. Both rooms were gutted and new materials, fittings and appliances were installed, creating a strong reference to the history of the home, while still moving the house into the 21st century.
Photos by Melissa McCafferty
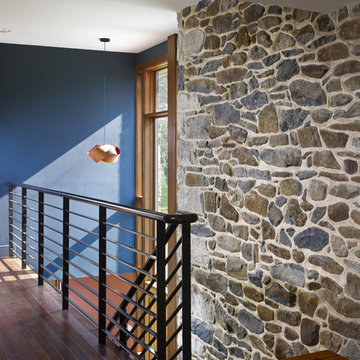
A light filled, open stair hall connects the new master suite to existing second floor spaces.
Photography: Jeffrey Totaro
Exemple d'un couloir tendance avec un mur bleu et un sol en bois brun.
Exemple d'un couloir tendance avec un mur bleu et un sol en bois brun.
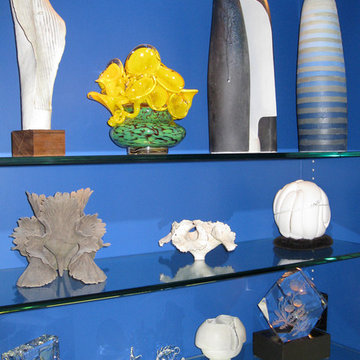
Editing display items and finding the right color for the groupings is important for enhancing the whole presentation.
Inspiration pour un couloir design avec un mur bleu.
Inspiration pour un couloir design avec un mur bleu.
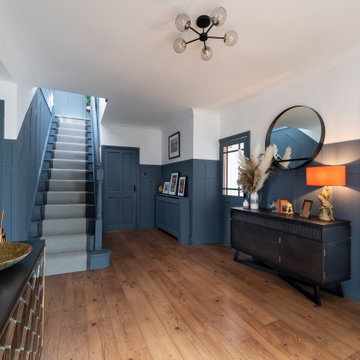
My Clients had recently moved into the home and requested 'WOW FACTOR'. We layered a bold blue with crisp white paint and added accents of orange, brass and yellow. The 3/4 paneling adds height to the spaces and perfectly guides the eye around the room. New herringbone carpet was chosen - short woven pile for durability due to pets - with a grey suede border finishing the runner on the stairs.
Photography by: Leigh Dawney Photography
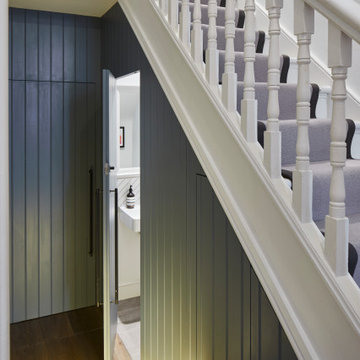
Entrance hall with panelling. Doors to wc and utility concealed in panelling
Aménagement d'un couloir contemporain de taille moyenne avec un mur bleu, un sol en bois brun et un sol marron.
Aménagement d'un couloir contemporain de taille moyenne avec un mur bleu, un sol en bois brun et un sol marron.
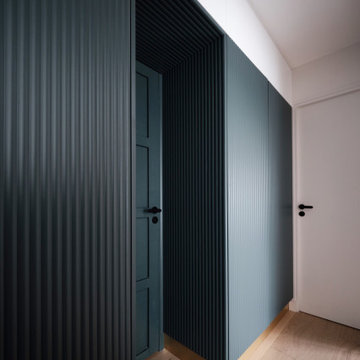
Le traitement des façades en bois arrondi laqué bleu, a été dessiné afin de rendre l’ensemble ludique et contrasté. Le meuble reprend les alignements existants, le bandeau blanc en partie haute s’alignant aux impostes et les plinthes dorées en partie basse.
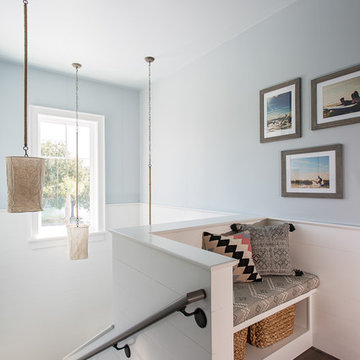
Julia Lynn
Cette image montre un couloir marin avec un mur bleu, parquet foncé et un sol marron.
Cette image montre un couloir marin avec un mur bleu, parquet foncé et un sol marron.
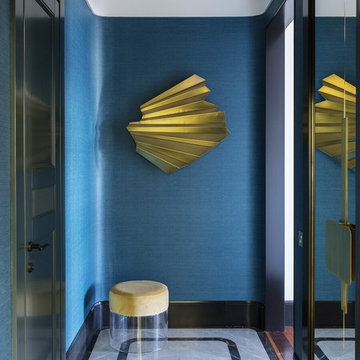
Ксения Брейво-дизайнер интерьера, декоратор. Фрагмент прихожей с видом на скульптуру.
Aménagement d'un couloir classique avec un mur bleu, un sol en marbre et un sol gris.
Aménagement d'un couloir classique avec un mur bleu, un sol en marbre et un sol gris.
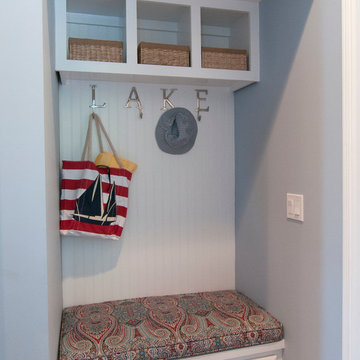
Mud room and utility space provide a convenient place to drop bags, keys, and shoes on the way in from the garage. This built-in locker has storage and seating with basket storage for loose items.
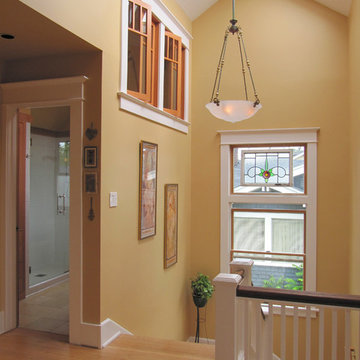
Stairwell at second floor was opened to underside of roof. Skylights bring light into the center of the house. New bathroom at left continues vaulted ceiling with high windows to borrow some of this light. Wall color is BM "Dorset Gold."
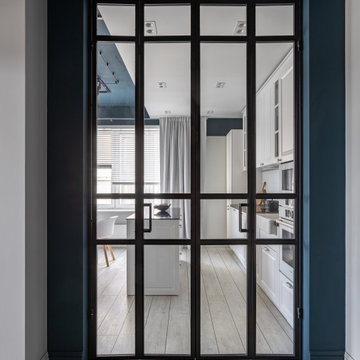
Между гостиной и коридором расширили проем для стеклянной перегородки, впустили свет в прихожую. На полу кварцвиниловое покрытие moduleo с декоративной вставкой – так мы сымитировали доску.
Отошли от привычного приема: темный пол и светлый потолок и сделали наоборот - светлый пол и темный потолок. Так визуально потолок увели в бесконечность
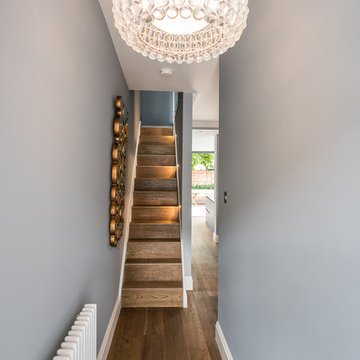
Entering this wonderful home, the rather tight hallway quickly and somewhat staggeringly opens up to the expansive living/dining areas to its' right. Fully wood-made stairs matching the flooring present throughout the house make for a smooth transition from first to second storey.
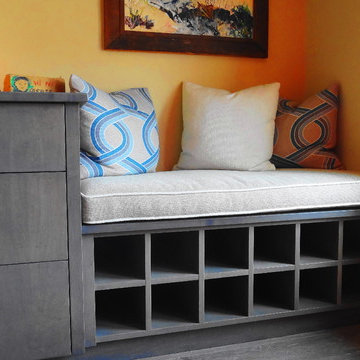
Remodeled entry hall in 1970s condo. Closet replaced with builtin for more open feel.
Boardwalk Builders, Rehoboth Beach, DE
www.boardwalkbuilders.com
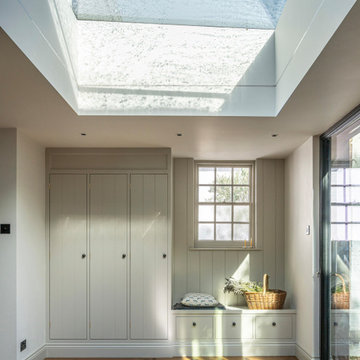
Boot room with built in storage in a traditional victorian villa with painted wooden doors by Gemma Dudgeon Interiors
Cette photo montre un couloir chic avec un mur bleu et un sol en bois brun.
Cette photo montre un couloir chic avec un mur bleu et un sol en bois brun.
Idées déco de couloirs avec un mur bleu et un mur jaune
8
