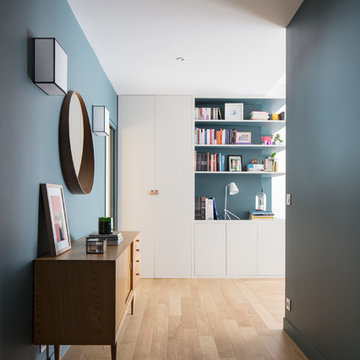Idées déco de couloirs avec un mur bleu et un mur multicolore
Trier par :
Budget
Trier par:Populaires du jour
101 - 120 sur 4 196 photos
1 sur 3
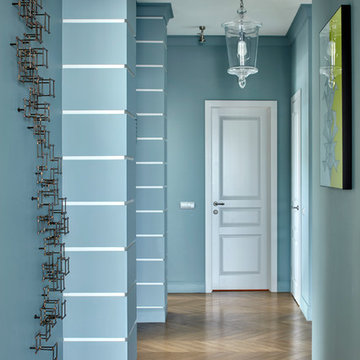
Сергей Ананьев
Idées déco pour un couloir contemporain avec un mur bleu et un sol en bois brun.
Idées déco pour un couloir contemporain avec un mur bleu et un sol en bois brun.
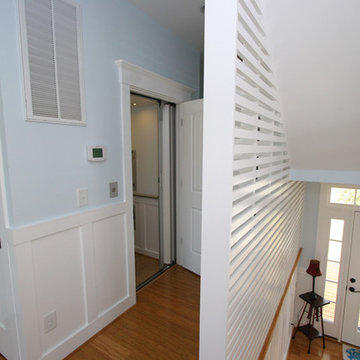
Ben Miller / Bighouse Designs
Cette image montre un couloir marin de taille moyenne avec un mur bleu et un sol en bois brun.
Cette image montre un couloir marin de taille moyenne avec un mur bleu et un sol en bois brun.
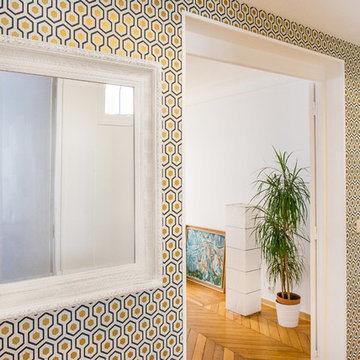
Cyrille Robin
Inspiration pour un couloir design de taille moyenne avec un mur multicolore et un sol en bois brun.
Inspiration pour un couloir design de taille moyenne avec un mur multicolore et un sol en bois brun.
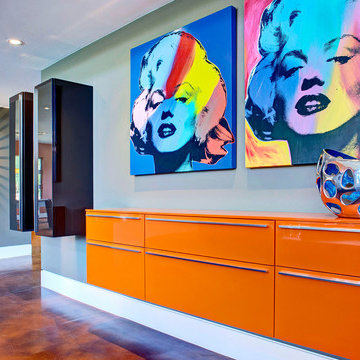
“Today, we are living in our dream home... completely furnished by Cantoni. We couldn’t be happier.” Lisa McElroy
Photos by: Lucas Chichon
Inspiration pour un couloir design avec un mur bleu et un sol orange.
Inspiration pour un couloir design avec un mur bleu et un sol orange.
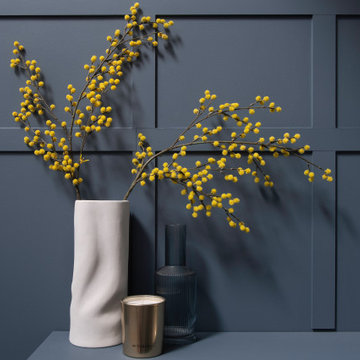
My Clients had recently moved into the home and requested 'WOW FACTOR'. We layered a bold blue with crisp white paint and added accents of orange, brass and yellow. The 3/4 paneling adds height to the spaces and perfectly guides the eye around the room. New herringbone carpet was chosen - short woven pile for durability due to pets - with a grey suede border finishing the runner on the stairs.
Photography by: Leigh Dawney Photography
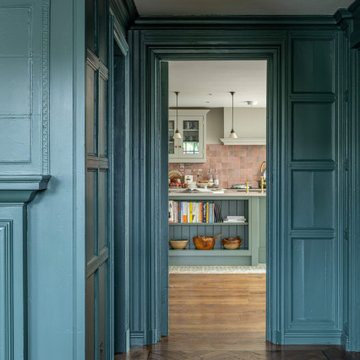
Entrance hall of a traditional victorian villa with deep blue painted panelling with a through view into the colourful kitchen design by Gemma Dudgeon Interiors
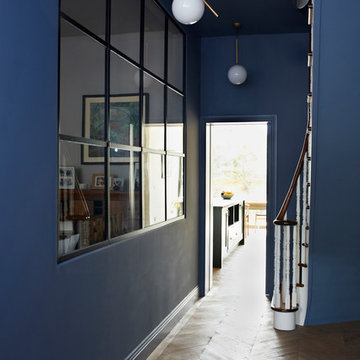
Graham Atkins-Hughes
Idée de décoration pour un couloir victorien de taille moyenne avec un mur bleu et un sol en bois brun.
Idée de décoration pour un couloir victorien de taille moyenne avec un mur bleu et un sol en bois brun.
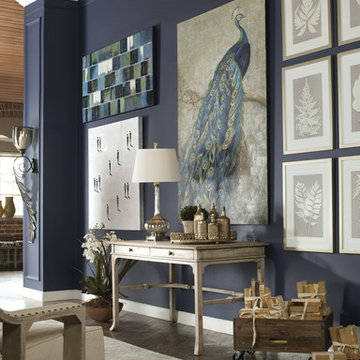
Inspiration pour un couloir minimaliste de taille moyenne avec un mur bleu, parquet foncé et un sol marron.
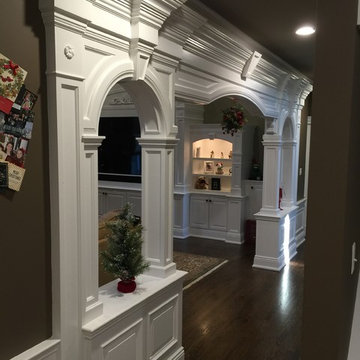
This is a photo of the three part archway leading into the two story great room.....Originally this was just a large opening. By adding this assembly, we created order and presented a beautiful entry feature, announcing that you are walking into a special space. The knee wall arches allow for an open feel and of course match all of the other millwork details throughout the first floor. The cabinet seen through the archway is the great room oversized TV unit, with storage left & right side.
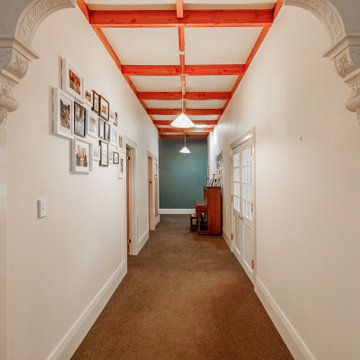
To visually elevate the space, a decorative dark blue wallpaper applied to the end of a long hallway, creates the illusion of a shorter space.
Aspiring Walls - Focus Collection - Paintables - RD80027 was painted in Resene Snapshot.
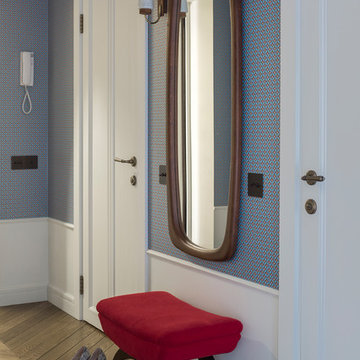
Евгений Кулибаба
Cette photo montre un couloir rétro avec un mur bleu, un sol en bois brun et un sol marron.
Cette photo montre un couloir rétro avec un mur bleu, un sol en bois brun et un sol marron.
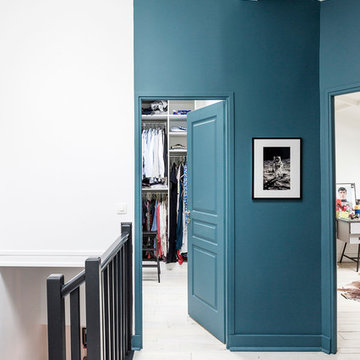
Le palier qui dessert les chambres est bien éclairé par une lumière zénithale. Afin de jouer avec les volumes, certains murs ont été peint, d'autres non
Louise Desrosiers

Private Elevator Entrance with Flavorpaper wallpaper and walnut detailing.
© Joe Fletcher Photography
Réalisation d'un couloir design avec un sol en bois brun et un mur multicolore.
Réalisation d'un couloir design avec un sol en bois brun et un mur multicolore.
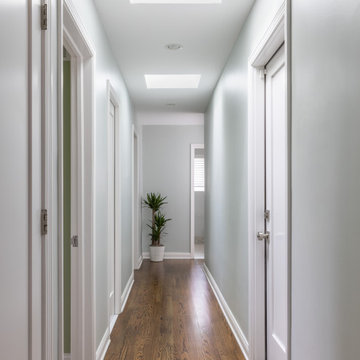
Our clients came to us wanting to create a kitchen that better served their day-to-day, to add a powder room so that guests were not using their primary bathroom, and to give a refresh to their primary bathroom.
Our design plan consisted of reimagining the kitchen space, adding a powder room and creating a primary bathroom that delighted our clients.
In the kitchen we created more integrated pantry space. We added a large island which allowed the homeowners to maintain seating within the kitchen and utilized the excess circulation space that was there previously. We created more space on either side of the kitchen range for easy back and forth from the sink to the range.
To add in the powder room we took space from a third bedroom and tied into the existing plumbing and electrical from the basement.
Lastly, we added unique square shaped skylights into the hallway. This completely brightened the hallway and changed the space.
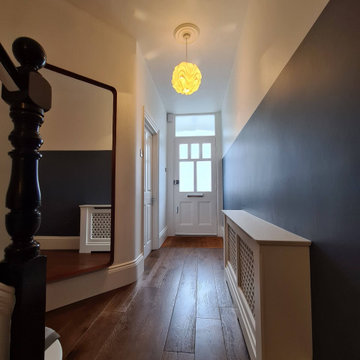
Big redecorating work to the ground floor - including wall reinforce, walls striping, new lining, dustless sanding, and bespoke decorating with a fine line to separate colors and add modern character
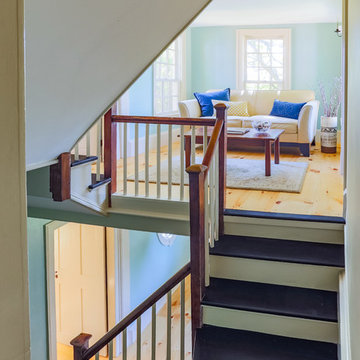
The hallway in this 18th century home includes a lovely sitting area at the top of the original staircase. The stair treads are painted black. The wood railing are original.
Eric Roth
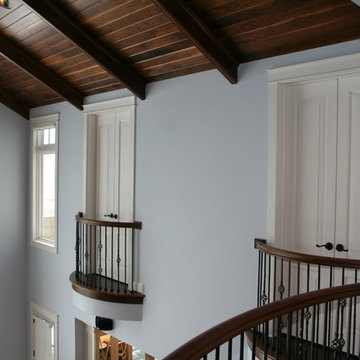
Custom made balcony rail and balusters. Photo by Brad Wheeler builder, architect.
Réalisation d'un grand couloir design avec un mur bleu et parquet foncé.
Réalisation d'un grand couloir design avec un mur bleu et parquet foncé.
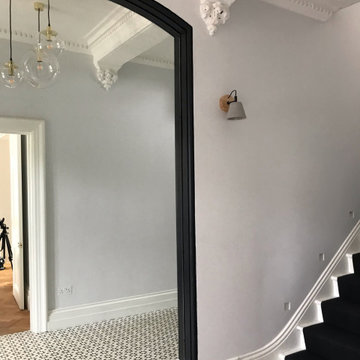
Victorian family home entrance hall, monochrome styling with patterned floor, West London
Exemple d'un grand couloir moderne avec un mur bleu, un sol en carrelage de porcelaine et un sol blanc.
Exemple d'un grand couloir moderne avec un mur bleu, un sol en carrelage de porcelaine et un sol blanc.
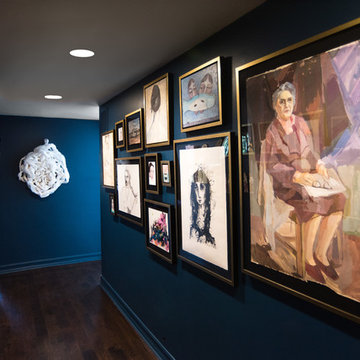
PHOTO BY: STEVEN DEWALL
Brushed gold and black frames pop against the bold wall color and unify the art collection.
Cette photo montre un couloir tendance avec un mur bleu, parquet foncé et un sol bleu.
Cette photo montre un couloir tendance avec un mur bleu, parquet foncé et un sol bleu.
Idées déco de couloirs avec un mur bleu et un mur multicolore
6
