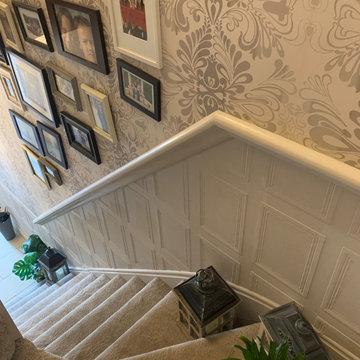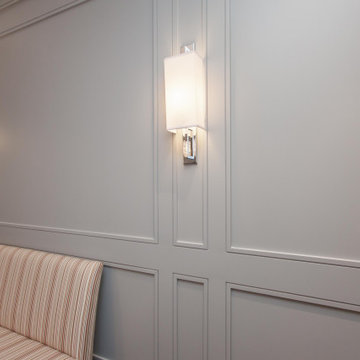Idées déco de couloirs avec un mur gris et différents habillages de murs
Trier par :
Budget
Trier par:Populaires du jour
141 - 160 sur 563 photos
1 sur 3
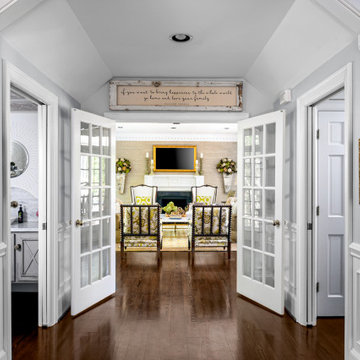
Traditional family room with touches of transitional pieces and plenty of seating space.
Cette photo montre un couloir chic de taille moyenne avec un mur gris, parquet foncé, un sol marron, un plafond voûté et boiseries.
Cette photo montre un couloir chic de taille moyenne avec un mur gris, parquet foncé, un sol marron, un plafond voûté et boiseries.
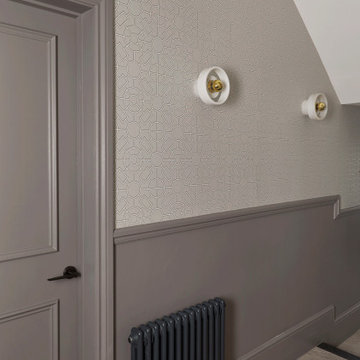
Cette image montre un couloir design de taille moyenne avec un mur gris, un sol en carrelage de céramique, un sol gris et du papier peint.
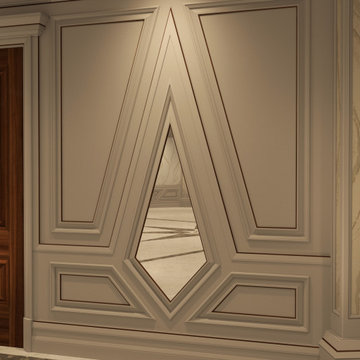
Luxury Interior Architecture
Taking wall panelling to a new level of design .
Cette photo montre un couloir avec un mur gris, un sol en marbre, un sol blanc, un plafond à caissons et du lambris.
Cette photo montre un couloir avec un mur gris, un sol en marbre, un sol blanc, un plafond à caissons et du lambris.
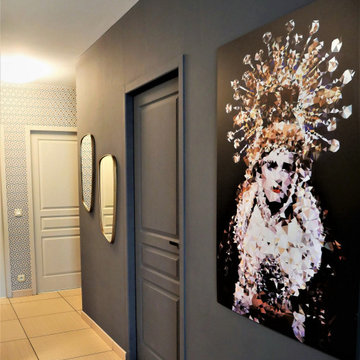
Aménagement d'un couloir contemporain avec un mur gris, un sol en carrelage de céramique, un sol beige et du papier peint.
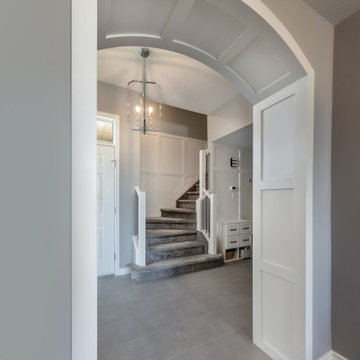
These clients were referred to us by another happy client! They wanted to refresh the main and second levels of their early 2000 home, as well as create a more open feel to their main floor and lose some of the dated highlights like green laminate countertops, oak cabinets, flooring, and railing. A 3-way fireplace dividing the family room and dining nook was removed, and a great room concept created. Existing oak floors were sanded and refinished, the kitchen was redone with new cabinet facing, countertops, and a massive new island with additional cabinetry. A new electric fireplace was installed on the outside family room wall with a wainscoting and brick surround. Additional custom wainscoting was installed in the front entry and stairwell to the upstairs. New flooring and paint throughout, new trim, doors, and railing were also added. All three bathrooms were gutted and re-done with beautiful cabinets, counters, and tile. A custom bench with lockers and cubby storage was also created for the main floor hallway / back entry. What a transformation! A completely new and modern home inside!
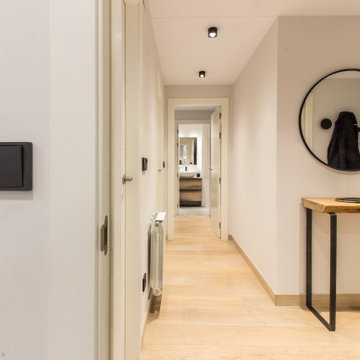
Una cuidad distribución y elección de mobiliario y complementos dieron lugar a un estilismo ideal que encajaba como un guante en el propietario. Un estilo industrial y nórdico, con toques negros que aportaban carácter pero luminoso sin olvidar la parte funcional
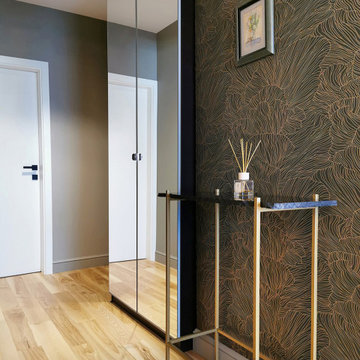
Flat entry hall with mirrored closet and modern wallpaper.
Cette photo montre un couloir tendance de taille moyenne avec un mur gris, du papier peint, un sol en bois brun et un sol marron.
Cette photo montre un couloir tendance de taille moyenne avec un mur gris, du papier peint, un sol en bois brun et un sol marron.

Concrete block lined corridor connects spaces around the secluded and central courtyard
Exemple d'un couloir rétro de taille moyenne avec un mur gris, sol en béton ciré, un sol gris, un plafond en lambris de bois et un mur en parement de brique.
Exemple d'un couloir rétro de taille moyenne avec un mur gris, sol en béton ciré, un sol gris, un plafond en lambris de bois et un mur en parement de brique.
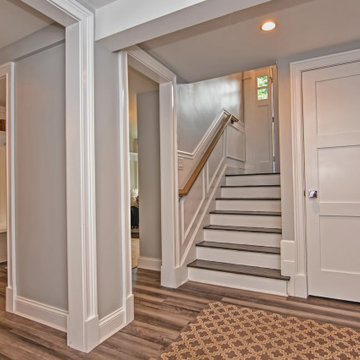
Lower level hallway with mudroom and access to front door. Shaws laminate flooring. Stairs stained dark gray.
Cette photo montre un petit couloir chic avec un mur gris, sol en stratifié, un sol marron et du lambris.
Cette photo montre un petit couloir chic avec un mur gris, sol en stratifié, un sol marron et du lambris.
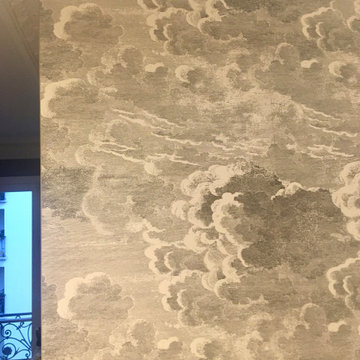
Réalisation d'un petit couloir minimaliste avec un mur gris, parquet clair, un sol beige et du papier peint.
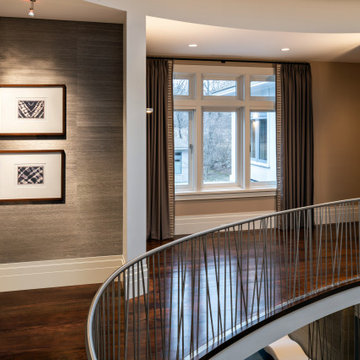
This hallway is simpy spectacular, but it felt cold. Plus the eye had no place to rest so it felt disconcerning. The solution? Layer materials and balance the colors. Phillip Jeffries wallpaper on a near wall along with ,window treatments on the far wall balance the space and give the eye a place to rest. Now it's just stunning AND confortable
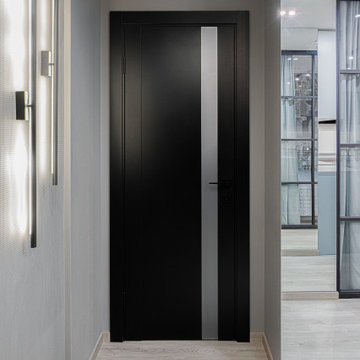
Réalisation d'un couloir design de taille moyenne avec un mur gris, sol en stratifié, un sol beige, un plafond décaissé et boiseries.
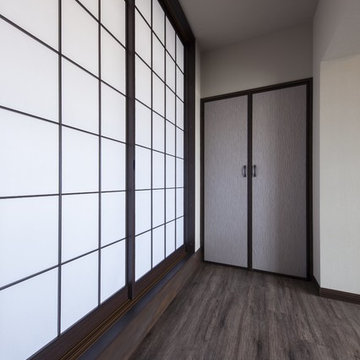
和モダンなアルミ製障子扉
Idée de décoration pour un couloir asiatique de taille moyenne avec un mur gris, un sol marron, un plafond en papier peint et du papier peint.
Idée de décoration pour un couloir asiatique de taille moyenne avec un mur gris, un sol marron, un plafond en papier peint et du papier peint.
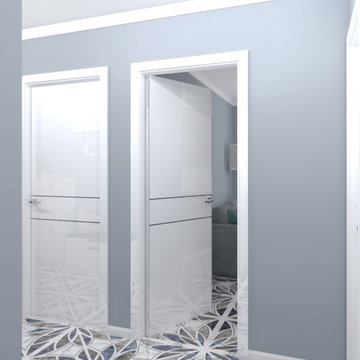
Réalisation d'un couloir de taille moyenne avec un mur gris, un sol en carrelage de céramique, un sol multicolore, différents designs de plafond et du papier peint.
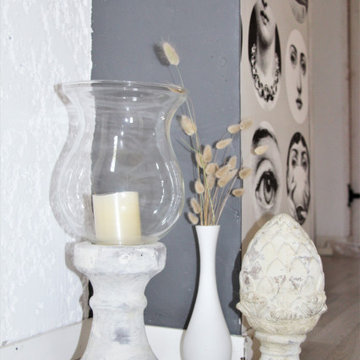
Aménagement d'un couloir bord de mer avec un mur gris, sol en stratifié, un sol gris et du papier peint.
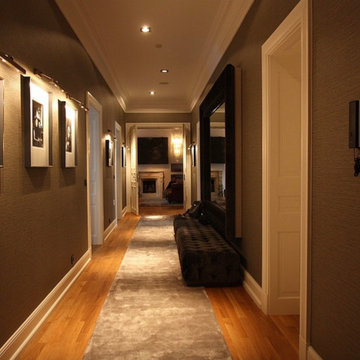
Auch der edle, zeitlose Flur steht auch für Geschmack seiner Bauherren und konnte problemlos umgesetzt werden.
Cette photo montre un grand couloir éclectique avec un mur gris, un sol en bois brun, un sol marron et du papier peint.
Cette photo montre un grand couloir éclectique avec un mur gris, un sol en bois brun, un sol marron et du papier peint.
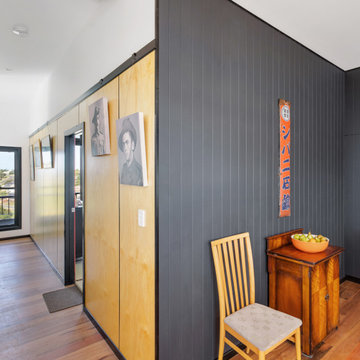
Plywood and grooved walls line hallway to master bedroom.
Exemple d'un couloir tendance de taille moyenne avec un mur gris, parquet foncé, un sol marron, un plafond voûté et du lambris.
Exemple d'un couloir tendance de taille moyenne avec un mur gris, parquet foncé, un sol marron, un plafond voûté et du lambris.
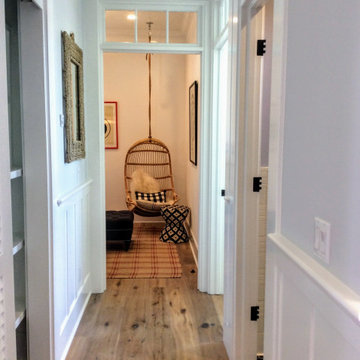
A small passage hall into the guest area of this coastal modern farmhouse.
Idée de décoration pour un couloir marin de taille moyenne avec un mur gris, parquet clair, un sol marron, un plafond décaissé et boiseries.
Idée de décoration pour un couloir marin de taille moyenne avec un mur gris, parquet clair, un sol marron, un plafond décaissé et boiseries.
Idées déco de couloirs avec un mur gris et différents habillages de murs
8
