Idées déco de couloirs avec un mur gris et différents habillages de murs
Trier par :
Budget
Trier par:Populaires du jour
81 - 100 sur 563 photos
1 sur 3
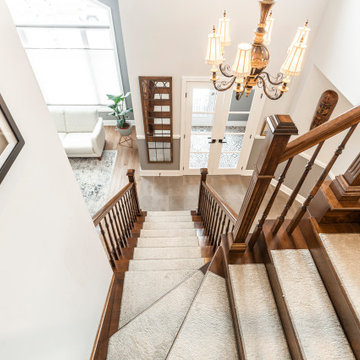
Cette image montre un grand couloir rustique avec un mur gris, un sol en carrelage de porcelaine, un sol gris, un plafond décaissé et du lambris de bois.
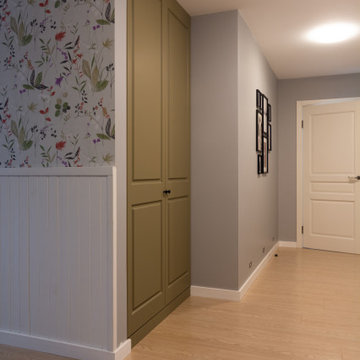
Inspiration pour un grand couloir nordique avec un mur gris, sol en stratifié, un sol beige et du lambris de bois.
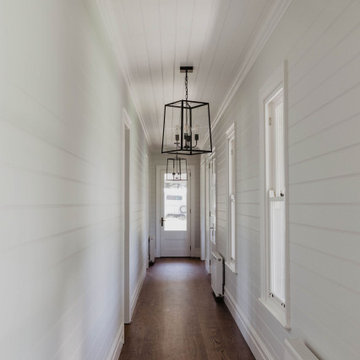
Idées déco pour un couloir campagne avec un mur gris, parquet foncé, un sol marron et du lambris.

Hall with crittall doors leading to staircase and ground floor front room. Wall panelling design by the team at My-Studio.
Idée de décoration pour un couloir design de taille moyenne avec un mur gris, un sol en bois brun, un sol marron, un plafond décaissé et du lambris.
Idée de décoration pour un couloir design de taille moyenne avec un mur gris, un sol en bois brun, un sol marron, un plafond décaissé et du lambris.
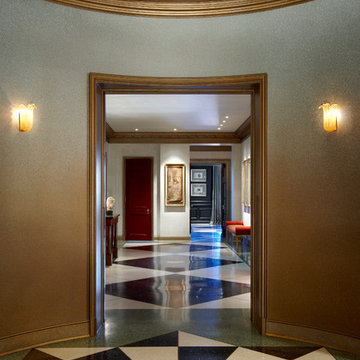
Tony Soluri
Inspiration pour un grand couloir traditionnel avec un mur gris, un sol en marbre, un sol multicolore, un plafond décaissé et du papier peint.
Inspiration pour un grand couloir traditionnel avec un mur gris, un sol en marbre, un sol multicolore, un plafond décaissé et du papier peint.

Massive White Oak timbers offer their support to upper level breezeway on this post & beam structure. Reclaimed Hemlock, dryed, brushed & milled into shiplap provided the perfect ceiling treatment to the hallways. Painted shiplap grace the walls and wide plank Oak flooring showcases a few of the clients selections.
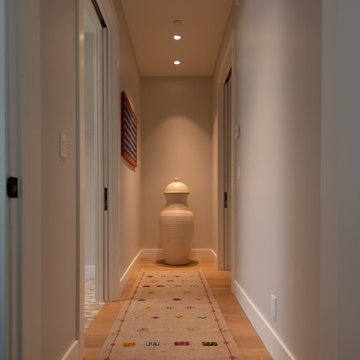
This home in Napa off Silverado was rebuilt after burning down in the 2017 fires. Architect David Rulon, a former associate of Howard Backen, known for this Napa Valley industrial modern farmhouse style. Composed in mostly a neutral palette, the bones of this house are bathed in diffused natural light pouring in through the clerestory windows. Beautiful textures and the layering of pattern with a mix of materials add drama to a neutral backdrop. The homeowners are pleased with their open floor plan and fluid seating areas, which allow them to entertain large gatherings. The result is an engaging space, a personal sanctuary and a true reflection of it's owners' unique aesthetic.
Inspirational features are metal fireplace surround and book cases as well as Beverage Bar shelving done by Wyatt Studio, painted inset style cabinets by Gamma, moroccan CLE tile backsplash and quartzite countertops.
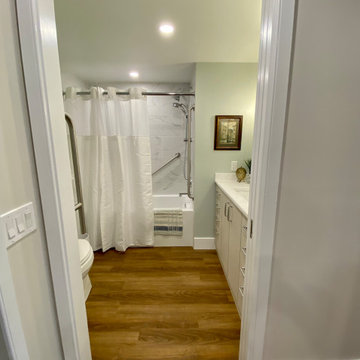
The hallway provides easy access to the kitchen, the laundry area and then directly into the Master Bath. The Master Bath is separated from the rest of the space with a pocket door, which provides for privacy without taking up space like a traditional door. The hallway on the guest side of the apartment flows through to the guest bath and bedroom and includes wider doorways and pocket doors for easy bathroom access.
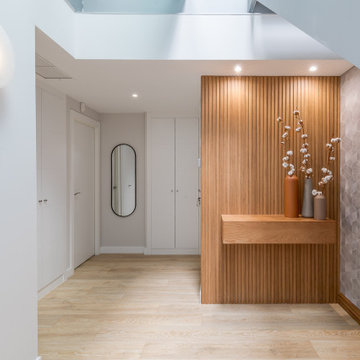
Creamos un jardín debajo de la escalera de estructura de hierro, para dar calidez, armonía y vida. Combinamos los alistonados de madera en 3 zonas de la vivienda para crear conexión entre los espacios.
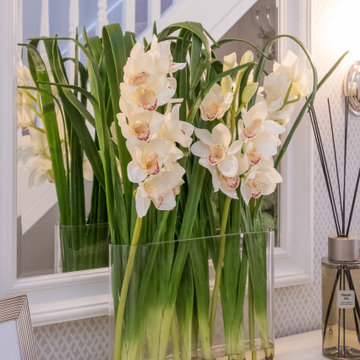
Aménagement d'un couloir contemporain de taille moyenne avec un mur gris, sol en stratifié, un sol marron et du papier peint.
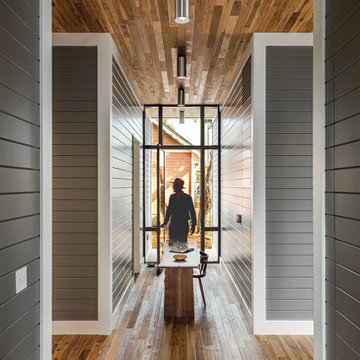
A Dog-Trot is a vernacular Texan architecture, where a central passage, the "Trot", separates two cabins. When researching this project, it was found that the original cottage was this type of structure. Here, this vernacular form is given a contemporary intervention, where four "cabins" containing bedrooms, kitchen, and living room are separated by two intersecting "trots". This treatment is emphasized by the material palette: shiplap walls match the exterior treatment of the house, while floors and ceilings create a continuous surface between inside and out.
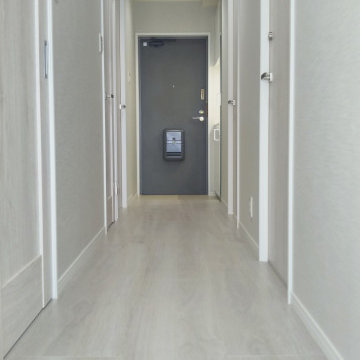
Exemple d'un petit couloir moderne avec un mur gris, un sol en contreplaqué, un sol blanc, un plafond en papier peint et du papier peint.
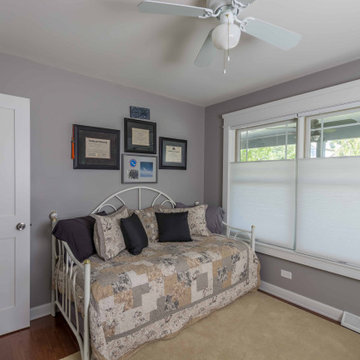
Cette image montre un couloir traditionnel de taille moyenne avec un mur gris, moquette, un sol gris, un plafond en papier peint et boiseries.
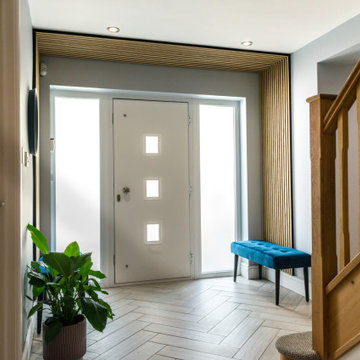
Cozy and contemporary family home, full of character, featuring oak wall panelling, gentle green / teal / grey scheme and soft tones. For more projects, go to www.ihinteriors.co.uk
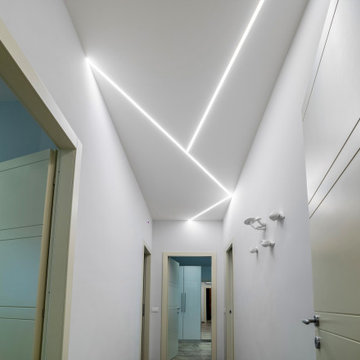
Ristrutturazione completa appartamento da 120mq con carta da parati e camino effetto corten
Aménagement d'un grand couloir contemporain avec un mur gris, un sol gris, un plafond décaissé et du papier peint.
Aménagement d'un grand couloir contemporain avec un mur gris, un sol gris, un plafond décaissé et du papier peint.
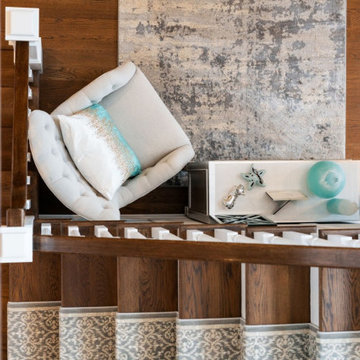
Réalisation d'un grand couloir tradition avec un mur gris, parquet foncé, un sol marron et boiseries.
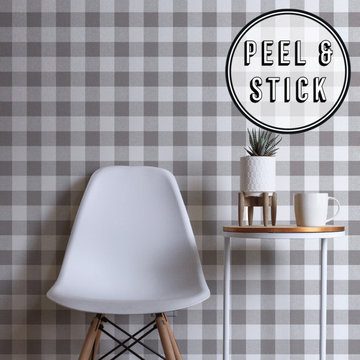
This easy living wallpaper design is a classic checker plaid in a grey and white color pallet. Perfect for any modern space with its clean lines and medium scale. Our peel and stick wallpaper is perfect for renters and redecorators.
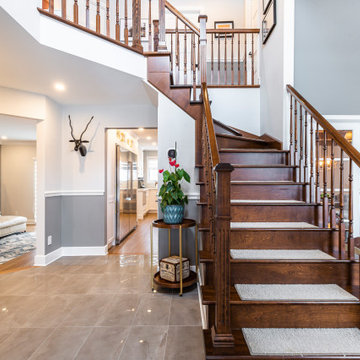
Cette image montre un grand couloir rustique avec un mur gris, un sol en carrelage de porcelaine, un sol gris, un plafond décaissé et du lambris de bois.
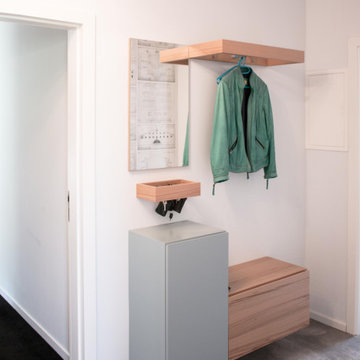
Designtapete mit Architekturzeichnungen, Teppich als Fußbodenbelag
Cette image montre un couloir design de taille moyenne avec un mur gris, moquette, un sol gris et du papier peint.
Cette image montre un couloir design de taille moyenne avec un mur gris, moquette, un sol gris et du papier peint.
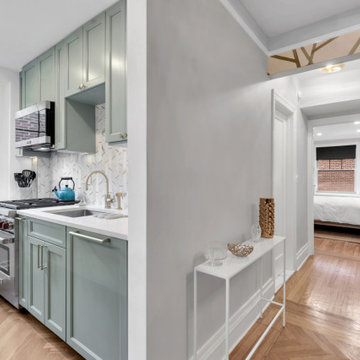
Apartment foyer area with a striking gold and white wallpaper and original refinished floors.
Réalisation d'un couloir tradition de taille moyenne avec un mur gris, parquet clair, un sol marron et du papier peint.
Réalisation d'un couloir tradition de taille moyenne avec un mur gris, parquet clair, un sol marron et du papier peint.
Idées déco de couloirs avec un mur gris et différents habillages de murs
5