Idées déco de couloirs avec un mur gris et différents habillages de murs
Trier par :
Budget
Trier par:Populaires du jour
21 - 40 sur 563 photos
1 sur 3
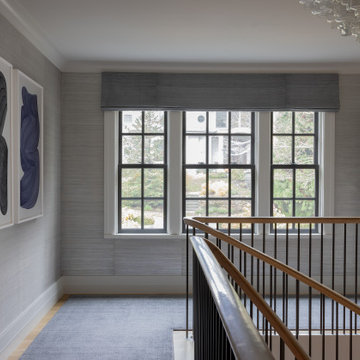
Photography by Michael J. Lee Photography
Idée de décoration pour un couloir design avec un mur gris, parquet clair et du papier peint.
Idée de décoration pour un couloir design avec un mur gris, parquet clair et du papier peint.
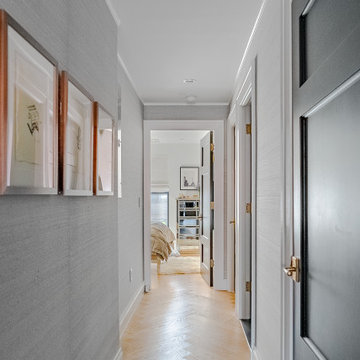
Cette photo montre un petit couloir tendance avec un mur gris, parquet clair, un sol beige et du papier peint.
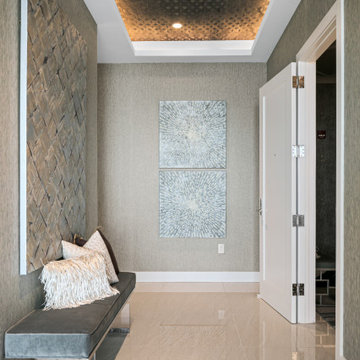
Inspiration pour un couloir design de taille moyenne avec un mur gris, un sol en carrelage de porcelaine, un sol beige, un plafond en papier peint et du papier peint.

We added a reading nook, black cast iron radiators, antique furniture and rug to the landing of the Isle of Wight project
Aménagement d'un grand couloir classique avec un mur gris, moquette, un sol beige et du lambris de bois.
Aménagement d'un grand couloir classique avec un mur gris, moquette, un sol beige et du lambris de bois.

В изначальной планировке квартиры практически ничего не меняли. По словам автора проекта, сноса стен не хотел владелец — опасался того, что старый дом этого не переживет. Внесли лишь несколько незначительных изменений: построили перегородку в большой комнате, которую отвели под спальню, чтобы выделить гардеробную; заложили проход между двумя другими комнатами, сделав их изолированными. А также убрали деревянный шкаф-антресоль в прихожей, построив на его месте новую вместительную кладовую. Во время планировки был убран большой шкаф с антресолями в коридоре, а вместо него сделали удобную кладовку с раздвижной дверью.
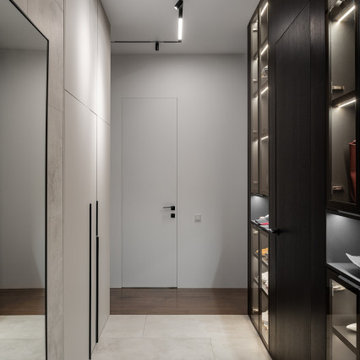
There is some place for storing on both sides of the hallway: on the left, there is a large wardrobe with access hatches to the electrical and low-voltage shields on the back wall. On the right, there are cabinets with glass facades for bags and shoes. We design interiors of homes and apartments worldwide. If you need well-thought and aesthetical interior, submit a request on the website.

Luxe modern interior design in Westwood, Kansas by ULAH Interiors + Design, Kansas City. This moody hallway features a Schumacher grass cloth paper on the walls, with a metallic paper on the ceiling by Weitzner.
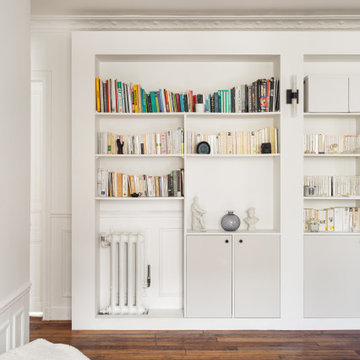
• PROJET VALENTINA & HENRI •
Bibliothèque et rangements sur mesure réalisés en médium à peindre.
Cette image montre un grand couloir minimaliste avec un mur gris, un sol en bois brun et boiseries.
Cette image montre un grand couloir minimaliste avec un mur gris, un sol en bois brun et boiseries.
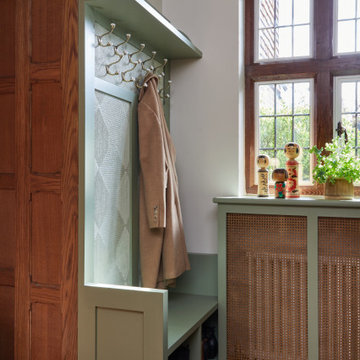
Our latest interior design project in Harpenden, a stunning British Colonial-style home enriched with a unique collection of Asian art and furniture. Bespoke joinery and a sophisticated palette merge functionality with elegance, creating a warm and worldly atmosphere. This project is a testament to the beauty of blending diverse cultural styles, offering a luxurious yet inviting living space.

The beautiful original Edwardian flooring in this hallway has been restored to its former glory. Wall panelling has been added up to dado rail level. The leaded door glazing has been restored too.
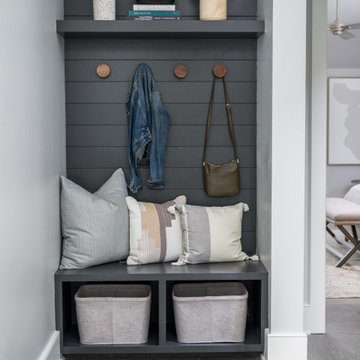
Hall storage/mud room area
Idées déco pour un couloir bord de mer avec un mur gris, parquet foncé et du lambris de bois.
Idées déco pour un couloir bord de mer avec un mur gris, parquet foncé et du lambris de bois.

This entry hall introduces the visitor to the sophisticated ambiance of the home. The area is enriched with millwork and the custom wool runner adds warmth. Three dimensional contemporary art adds wow and an eclectic contrast.
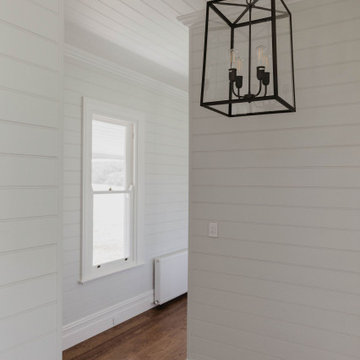
Cette photo montre un couloir nature avec un mur gris, parquet foncé, un sol marron et du lambris.
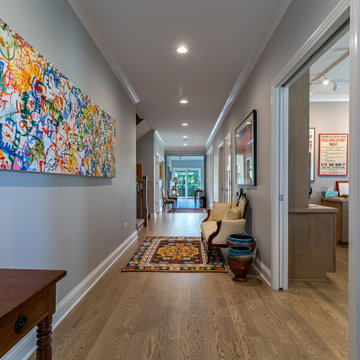
Inspiration pour un couloir design avec un mur gris, parquet clair, un sol marron, un plafond à caissons et boiseries.
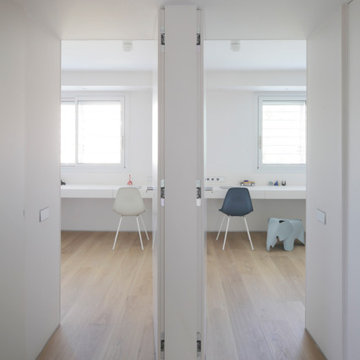
Cette image montre un petit couloir design avec un mur gris, parquet clair, un sol beige, un plafond décaissé et différents habillages de murs.
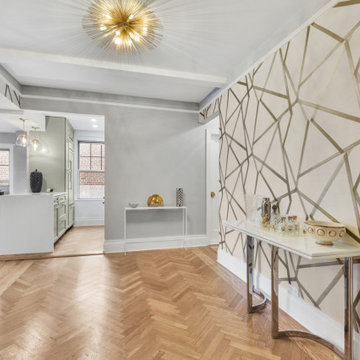
Foyer entrance featuring refinished herringbone flooring, striking gold wallpaper and brass light fixture.
Inspiration pour un couloir traditionnel de taille moyenne avec un mur gris, parquet clair, un sol marron et du papier peint.
Inspiration pour un couloir traditionnel de taille moyenne avec un mur gris, parquet clair, un sol marron et du papier peint.

Exemple d'un petit couloir tendance avec un mur gris, un sol en carrelage de céramique, un sol gris, un plafond décaissé et du papier peint.
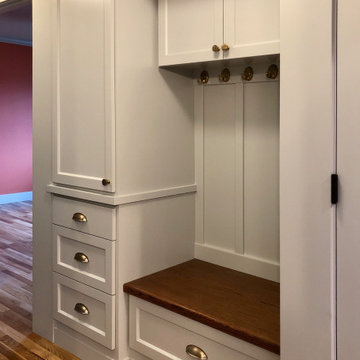
What an amazing transformation that took place on this original 1100 sf kit house, and what an enjoyable project for a friend of mine! This Woodlawn remodel was a complete overhaul of the original home, maximizing every square inch of space. The home is now a 2 bedroom, 1 bath home with a large living room, dining room, kitchen, guest bedroom, and a master bedroom with walk-in closet. While still a way off from retiring, the owner wanted to make this her forever home, with accessibility and aging-in-place in mind. The design took cues from the owner's antique furniture, and bold colors throughout create a vibrant space.

Massive White Oak timbers offer their support to upper level breezeway on this post & beam structure. Reclaimed Hemlock, dryed, brushed & milled into shiplap provided the perfect ceiling treatment to the hallways. Painted shiplap grace the walls and wide plank Oak flooring showcases a few of the clients selections.
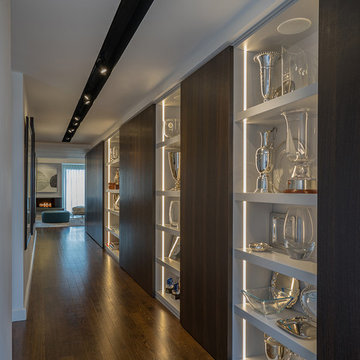
Recessed strip lighting and wood paneling create a modern trophy display while bringing visual interest to spaces deep in the apartment that don't benefit from the dramatic views.
Eric Roth Photography
Idées déco de couloirs avec un mur gris et différents habillages de murs
2