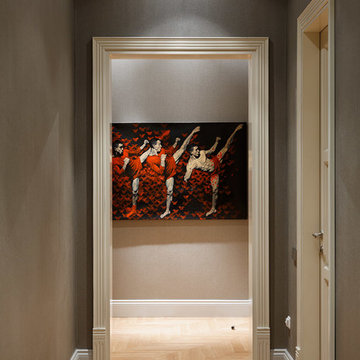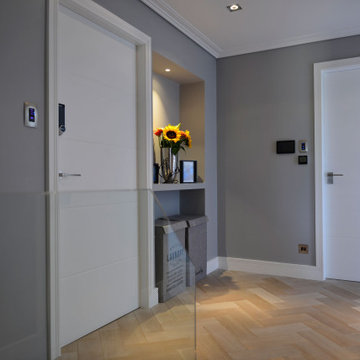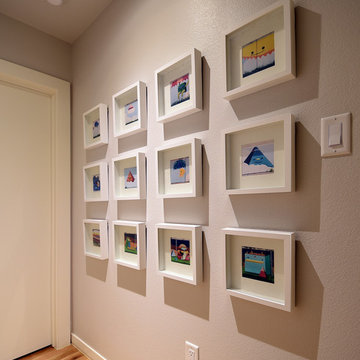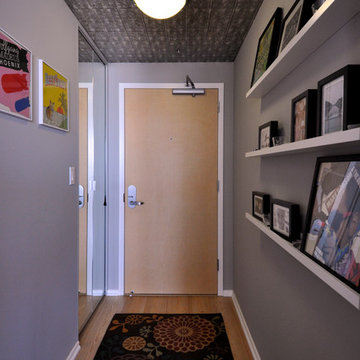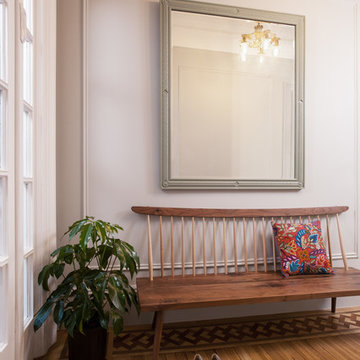Idées déco de couloirs avec un mur gris et parquet clair
Trier par :
Budget
Trier par:Populaires du jour
41 - 60 sur 1 639 photos
1 sur 3
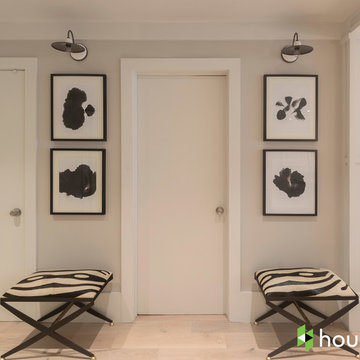
Photo: Carolyn Reyes © 2017 Houzz
Idée de décoration pour un couloir tradition avec un mur gris, parquet clair et un sol beige.
Idée de décoration pour un couloir tradition avec un mur gris, parquet clair et un sol beige.
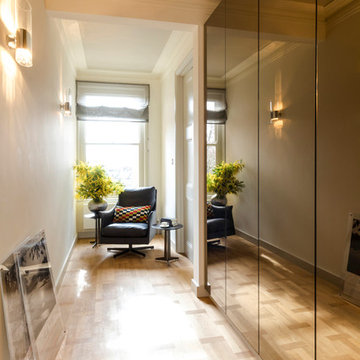
Bronze mirror cupboard doors were added to the hallway to reflect the light inwards to the front door and add warmth to the space.
The floor by Tuttoparquet, an oak basket weave added pattern and interest to the room.
Pat Giddens provided the metallic sheer curtains to shade and add privacy throughout the day.
Photo by James Tarry
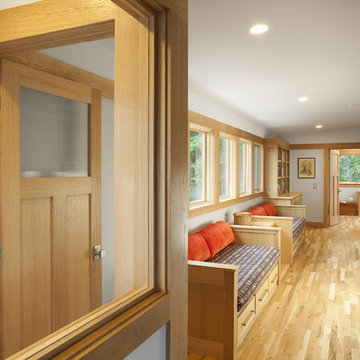
Our design concept for this new construction was to work closely with the architect and harmonize the architectural elements with the interior design. The goal was to give our client a simple arts & crafts influenced interior, while working with environmentally friendly products and materials.
Architect: Matthias J. Pearson, | Builder: Corby Bradt, | Photographer: Matt Feyerabend
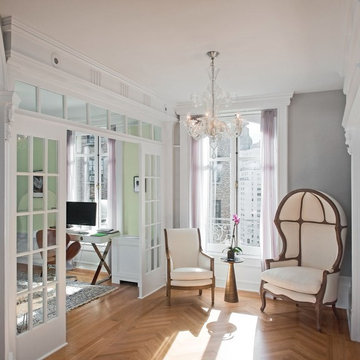
Bradley Jones
Réalisation d'un couloir tradition avec un mur gris et parquet clair.
Réalisation d'un couloir tradition avec un mur gris et parquet clair.
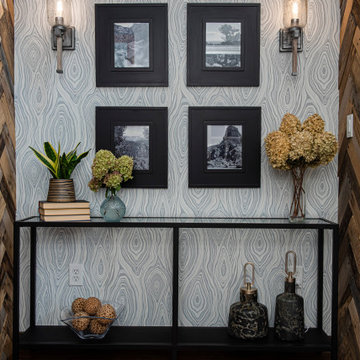
This basement remodeling project involved transforming a traditional basement into a multifunctional space, blending a country club ambience and personalized decor with modern entertainment options.
The entryway is a warm and inviting space with a sleek console table, complemented by an accent wall adorned with stylish wallpaper and curated artwork and decor.
---
Project completed by Wendy Langston's Everything Home interior design firm, which serves Carmel, Zionsville, Fishers, Westfield, Noblesville, and Indianapolis.
For more about Everything Home, see here: https://everythinghomedesigns.com/
To learn more about this project, see here: https://everythinghomedesigns.com/portfolio/carmel-basement-renovation
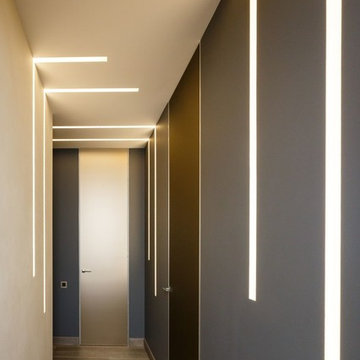
Cette image montre un couloir design avec un mur gris, parquet clair et un sol beige.
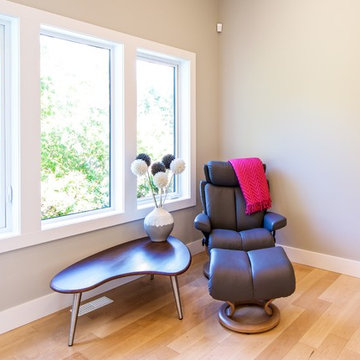
Relaxing area
Inspiration pour un grand couloir minimaliste avec un mur gris, parquet clair et un sol marron.
Inspiration pour un grand couloir minimaliste avec un mur gris, parquet clair et un sol marron.
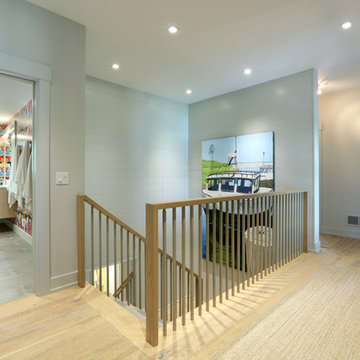
Builder: Falcon Custom Homes
Interior Designer: Mary Burns - Gallery
Photographer: Mike Buck
A perfectly proportioned story and a half cottage, the Farfield is full of traditional details and charm. The front is composed of matching board and batten gables flanking a covered porch featuring square columns with pegged capitols. A tour of the rear façade reveals an asymmetrical elevation with a tall living room gable anchoring the right and a low retractable-screened porch to the left.
Inside, the front foyer opens up to a wide staircase clad in horizontal boards for a more modern feel. To the left, and through a short hall, is a study with private access to the main levels public bathroom. Further back a corridor, framed on one side by the living rooms stone fireplace, connects the master suite to the rest of the house. Entrance to the living room can be gained through a pair of openings flanking the stone fireplace, or via the open concept kitchen/dining room. Neutral grey cabinets featuring a modern take on a recessed panel look, line the perimeter of the kitchen, framing the elongated kitchen island. Twelve leather wrapped chairs provide enough seating for a large family, or gathering of friends. Anchoring the rear of the main level is the screened in porch framed by square columns that match the style of those found at the front porch. Upstairs, there are a total of four separate sleeping chambers. The two bedrooms above the master suite share a bathroom, while the third bedroom to the rear features its own en suite. The fourth is a large bunkroom above the homes two-stall garage large enough to host an abundance of guests.
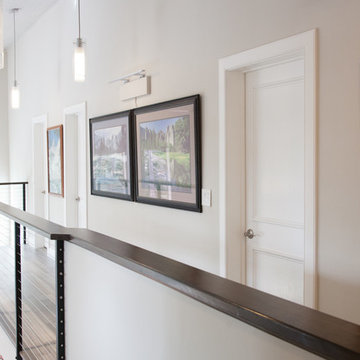
The ceiling was a cedar with orange undertones. It did not fit in the new color scheme so we painted it with a white stain - it completely changed the great room. The Entire space became lighter, more airy and got a color integrity. By using a stain we did not take away the feeling of wood ceiling - the grain still shows through.
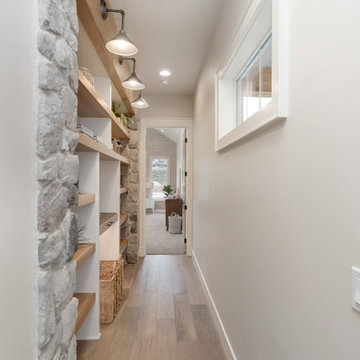
Idée de décoration pour un couloir champêtre de taille moyenne avec un mur gris, parquet clair et un sol beige.
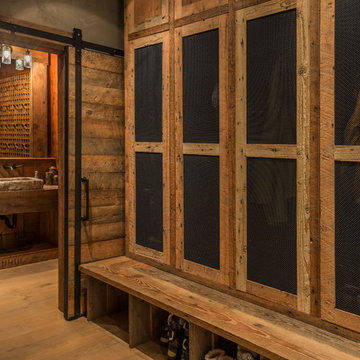
The entry mudroom has ample storage in the custom reclaimed wood and metal mesh equipment lockets. Pass through the mudroom to reach the sliding powder reclaimed craftsman-built barn door. Inside the powder room is a custom hand-forged concrete sink.
Photos: Vance Fox
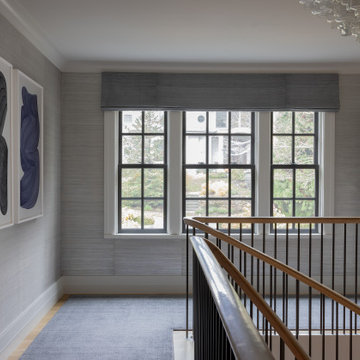
Photography by Michael J. Lee Photography
Idée de décoration pour un couloir design avec un mur gris, parquet clair et du papier peint.
Idée de décoration pour un couloir design avec un mur gris, parquet clair et du papier peint.
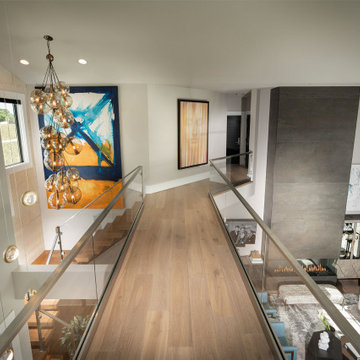
Inspiration pour un grand couloir minimaliste avec un mur gris, parquet clair et un sol marron.
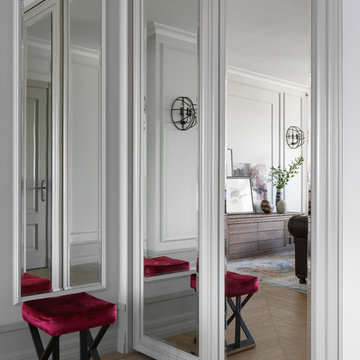
Сергей Красюк
Aménagement d'un couloir classique avec un mur gris, parquet clair et un sol beige.
Aménagement d'un couloir classique avec un mur gris, parquet clair et un sol beige.
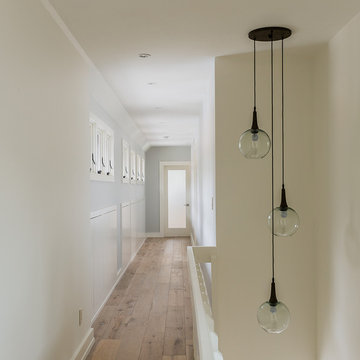
Michael Lee
Aménagement d'un grand couloir classique avec un mur gris, parquet clair et un sol marron.
Aménagement d'un grand couloir classique avec un mur gris, parquet clair et un sol marron.
Idées déco de couloirs avec un mur gris et parquet clair
3
