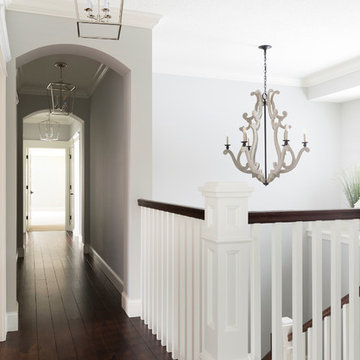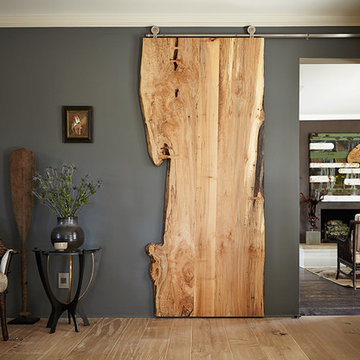Idées déco de couloirs avec un mur gris et un mur vert
Trier par :
Budget
Trier par:Populaires du jour
101 - 120 sur 12 928 photos
1 sur 3
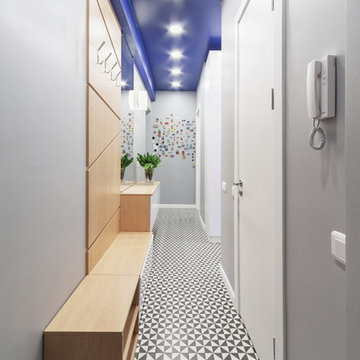
Аскар Кабжан
Idée de décoration pour un petit couloir design avec un mur gris et un sol en carrelage de porcelaine.
Idée de décoration pour un petit couloir design avec un mur gris et un sol en carrelage de porcelaine.
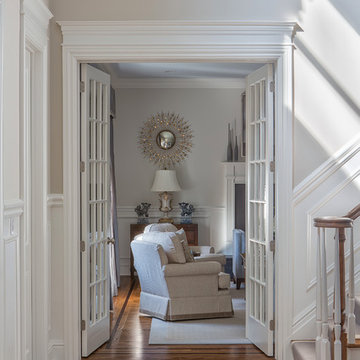
SGM Photography
Idées déco pour un couloir classique de taille moyenne avec un mur gris, un sol en bois brun et un sol marron.
Idées déco pour un couloir classique de taille moyenne avec un mur gris, un sol en bois brun et un sol marron.
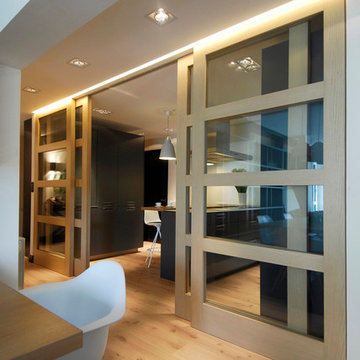
La cocina se integra en el salón a través de una puerta corredera. Una puerta corredera diseñada ex profeso en madera y cristal con iluminación led. Se consigue conjugar una decoración abierta y funcional de los dos espacios.
www.subeinteriorismo.com
Fotografía Elker Azqueta
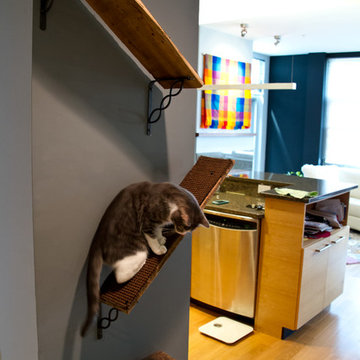
Our client has two very active cats so to keep them off the counters and table; we created a cat walk out of reclaimed barn boards. On one wall they go up and down and they can go up and over the cabinets in the kitchen. It keeps them content when she is out for long hours and it also gives them somewhere to go up.
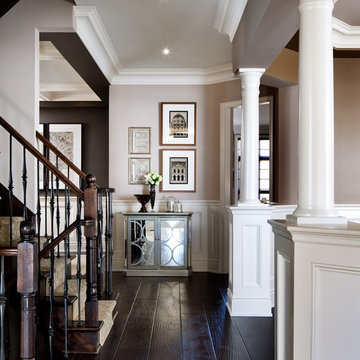
Jane Lockhart's beautifully designed luxury model home for Kylemore Communities. Photography, Brandon Barré
Idée de décoration pour un couloir tradition avec un mur gris.
Idée de décoration pour un couloir tradition avec un mur gris.
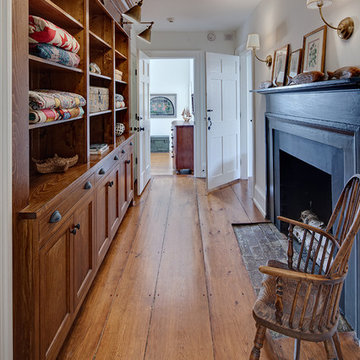
Réalisation d'un couloir tradition avec un mur gris et un sol en bois brun.
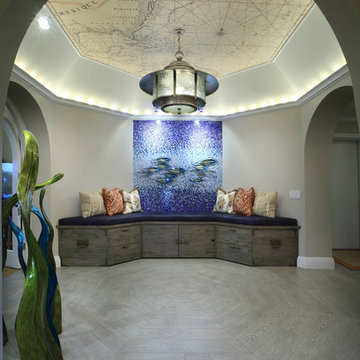
Designed By Lindsei Brodie
Brown's Interior Design
Boca Raton, FL
Cette photo montre un grand couloir tendance avec un mur gris et parquet foncé.
Cette photo montre un grand couloir tendance avec un mur gris et parquet foncé.
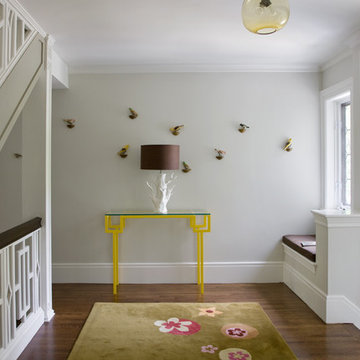
Photography: Eric Roth Photography
Réalisation d'un couloir tradition avec un mur gris.
Réalisation d'un couloir tradition avec un mur gris.

A hallway was notched out of the large master bedroom suite space, connecting all three rooms in the suite. Since there were no closets in the bedroom, spacious "his and hers" closets were added to the hallway. A crystal chandelier continues the elegance and echoes the crystal chandeliers in the bathroom and bedroom.

New project reveal! Over the next week, I’ll be sharing the renovation of an adorable 1920s cottage - set in a lovely quiet area of Dulwich - which had had it's 'soul stolen' by a refurbishment that whitewashed all the spaces and removed all features. The new owners came to us to ask that we breathe life back into what they knew was a house with great potential.
?
The floors were solid and wiring all up to date, so we came in with a concept of 'modern English country' that would feel fresh and contemporary while also acknowledging the cottage's roots.
?
The clients and I agreed that House of Hackney prints and lots of natural colour would be would be key to the concept.
?
Starting with the downstairs, we introduced shaker panelling and built-in furniture for practical storage and instant character, brought in a fabulous F&B wallpaper, one of my favourite green paints (Windmill Lane by @littlegreenepaintcompany ) and mixed in lots of vintage furniture to make it feel like an evolved home.

passaggio dalla zona giorno alla zona notte
Réalisation d'un couloir design de taille moyenne avec un mur gris et un sol en bois brun.
Réalisation d'un couloir design de taille moyenne avec un mur gris et un sol en bois brun.

Architecture by PTP Architects; Interior Design and Photographs by Louise Jones Interiors; Works by ME Construction
Réalisation d'un couloir bohème de taille moyenne avec un mur vert, moquette, un sol gris et du papier peint.
Réalisation d'un couloir bohème de taille moyenne avec un mur vert, moquette, un sol gris et du papier peint.
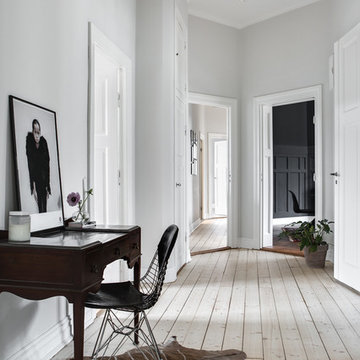
Grand entrance hall, splitting off to the dining room to the right.
Idées déco pour un couloir scandinave de taille moyenne avec un mur gris et parquet clair.
Idées déco pour un couloir scandinave de taille moyenne avec un mur gris et parquet clair.

Réalisation d'un couloir tradition de taille moyenne avec un mur gris et un sol en bois brun.
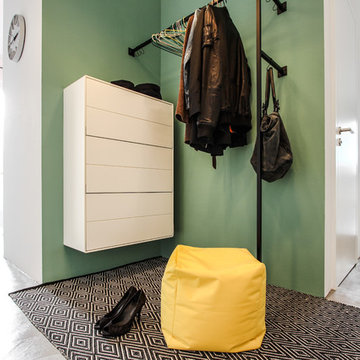
EXTRAVIEL office & home design
Inspiration pour un couloir nordique de taille moyenne avec un mur vert et sol en béton ciré.
Inspiration pour un couloir nordique de taille moyenne avec un mur vert et sol en béton ciré.
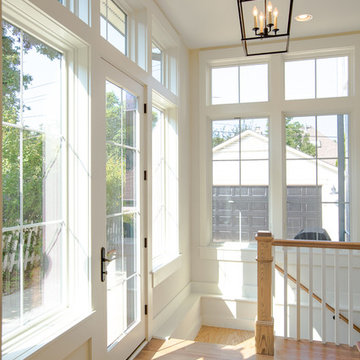
Cette image montre un grand couloir rustique avec un mur gris et parquet clair.
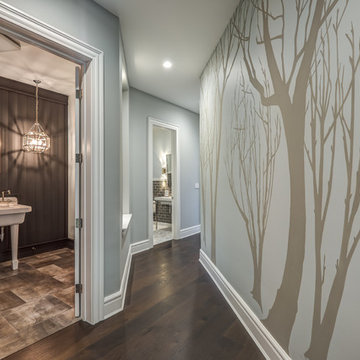
Dawn Smith Photography
Cette image montre un grand couloir traditionnel avec un mur gris, parquet foncé et un sol marron.
Cette image montre un grand couloir traditionnel avec un mur gris, parquet foncé et un sol marron.
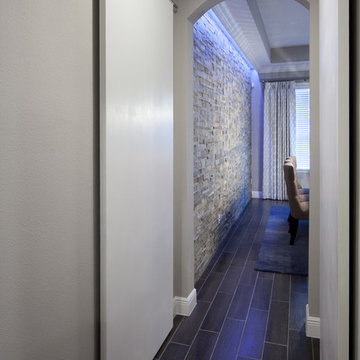
Signature barn door.
Réalisation d'un couloir tradition de taille moyenne avec un mur gris et un sol en carrelage de porcelaine.
Réalisation d'un couloir tradition de taille moyenne avec un mur gris et un sol en carrelage de porcelaine.
Idées déco de couloirs avec un mur gris et un mur vert
6
