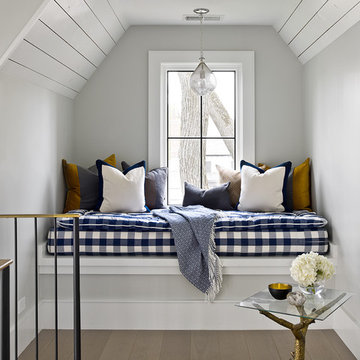Idées déco de couloirs avec un mur gris et un mur vert
Trier par :
Budget
Trier par:Populaires du jour
121 - 140 sur 12 928 photos
1 sur 3
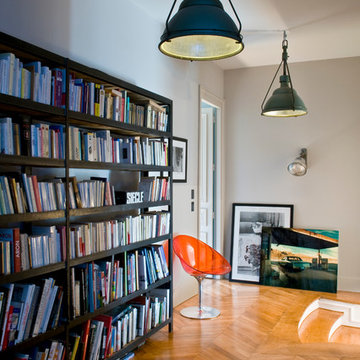
Stephen Clément
Aménagement d'un grand couloir éclectique avec un mur gris, parquet clair et un sol beige.
Aménagement d'un grand couloir éclectique avec un mur gris, parquet clair et un sol beige.
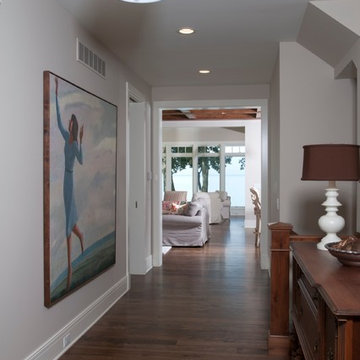
Forget just one room with a view—Lochley has almost an entire house dedicated to capturing nature’s best views and vistas. Make the most of a waterside or lakefront lot in this economical yet elegant floor plan, which was tailored to fit a narrow lot and has more than 1,600 square feet of main floor living space as well as almost as much on its upper and lower levels. A dovecote over the garage, multiple peaks and interesting roof lines greet guests at the street side, where a pergola over the front door provides a warm welcome and fitting intro to the interesting design. Other exterior features include trusses and transoms over multiple windows, siding, shutters and stone accents throughout the home’s three stories. The water side includes a lower-level walkout, a lower patio, an upper enclosed porch and walls of windows, all designed to take full advantage of the sun-filled site. The floor plan is all about relaxation – the kitchen includes an oversized island designed for gathering family and friends, a u-shaped butler’s pantry with a convenient second sink, while the nearby great room has built-ins and a central natural fireplace. Distinctive details include decorative wood beams in the living and kitchen areas, a dining area with sloped ceiling and decorative trusses and built-in window seat, and another window seat with built-in storage in the den, perfect for relaxing or using as a home office. A first-floor laundry and space for future elevator make it as convenient as attractive. Upstairs, an additional 1,200 square feet of living space include a master bedroom suite with a sloped 13-foot ceiling with decorative trusses and a corner natural fireplace, a master bath with two sinks and a large walk-in closet with built-in bench near the window. Also included is are two additional bedrooms and access to a third-floor loft, which could functions as a third bedroom if needed. Two more bedrooms with walk-in closets and a bath are found in the 1,300-square foot lower level, which also includes a secondary kitchen with bar, a fitness room overlooking the lake, a recreation/family room with built-in TV and a wine bar perfect for toasting the beautiful view beyond.
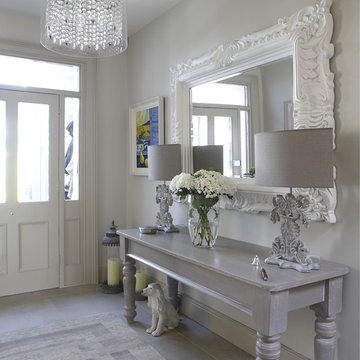
This hallway has lots of character, it features a console table with an oversized mirror, lit by two feature lamps.
Exemple d'un couloir romantique avec un mur gris.
Exemple d'un couloir romantique avec un mur gris.
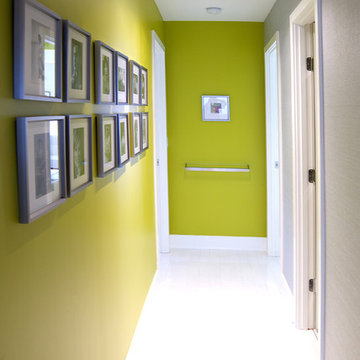
Photo by Berkay Demirkan
Aménagement d'un couloir contemporain avec un mur vert, un sol blanc et du papier peint.
Aménagement d'un couloir contemporain avec un mur vert, un sol blanc et du papier peint.

Entrance hall with bespoke painted coat rack, making ideal use of an existing alcove in this long hallway.
Painted to match the wall panelling below gives this hallway a smart and spacious feel.

One special high-functioning feature to this home was to incorporate a mudroom. This creates functionality for storage and the sort of essential items needed when you are in and out of the house or need a place to put your companies belongings.

Reforma integral Sube Interiorismo www.subeinteriorismo.com
Biderbost Photo
Cette photo montre un grand couloir chic avec un mur vert, sol en stratifié, un sol beige et du papier peint.
Cette photo montre un grand couloir chic avec un mur vert, sol en stratifié, un sol beige et du papier peint.

Réalisation d'un petit couloir minimaliste avec un mur vert, sol en stratifié, un sol beige, un plafond voûté et du lambris de bois.
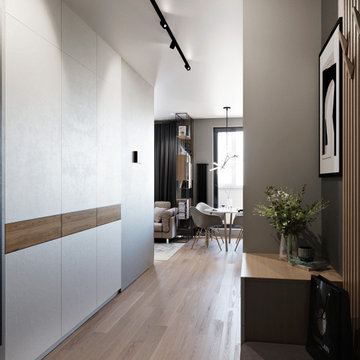
Réalisation d'un couloir design de taille moyenne avec un mur gris, sol en stratifié et un sol beige.
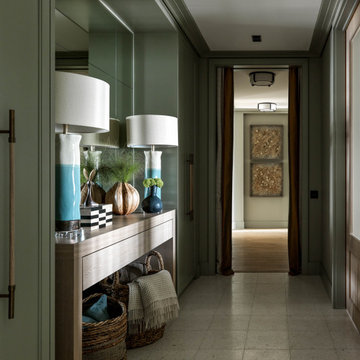
Exemple d'un couloir tendance de taille moyenne avec un mur vert, un sol en terrazzo et un sol blanc.
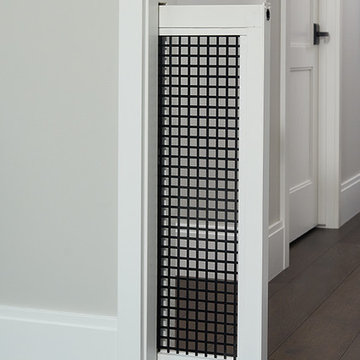
Idées déco pour un couloir classique avec un mur gris, parquet foncé et un sol marron.
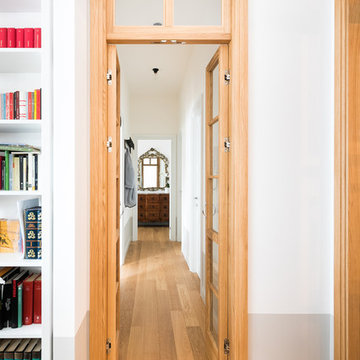
Inspiration pour un couloir nordique avec un mur gris et parquet clair.

Traditional Kitchen remodel in Ladue we completed in 2017. We expanded the entrance to the galley kitchen almost 4 feet. This was a complete remodel except the slate floors, which our team protected throughout the remodel. The end result is absolutely stunning. Custom white cabinetry with marble countertops, custom bookcases, floor to ceiling pantry cabinets and Viking appliances are just a few of the upgrades in this kitchen.
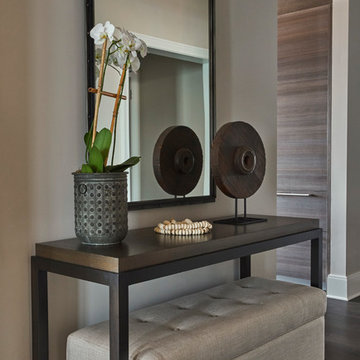
Idées déco pour un couloir moderne de taille moyenne avec un mur gris et parquet foncé.
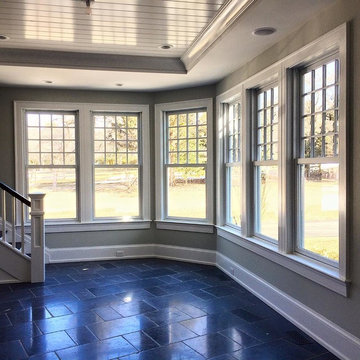
Beautiful stair landing leading into main area.
Inspiration pour un couloir marin de taille moyenne avec un mur gris, un sol en ardoise et un sol noir.
Inspiration pour un couloir marin de taille moyenne avec un mur gris, un sol en ardoise et un sol noir.

Idée de décoration pour un très grand couloir minimaliste avec un mur gris et parquet clair.
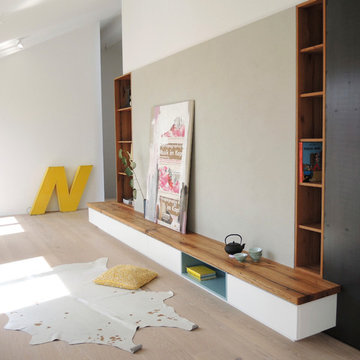
atelier für raumfragen!
Idée de décoration pour un couloir nordique avec parquet clair et un mur gris.
Idée de décoration pour un couloir nordique avec parquet clair et un mur gris.
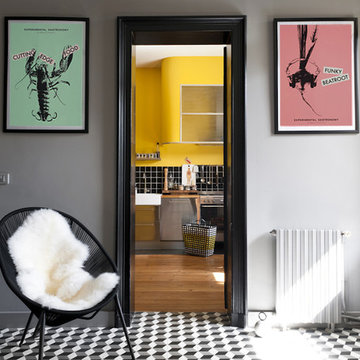
Idée de décoration pour un couloir design de taille moyenne avec un mur gris, un sol en carrelage de céramique et un sol multicolore.
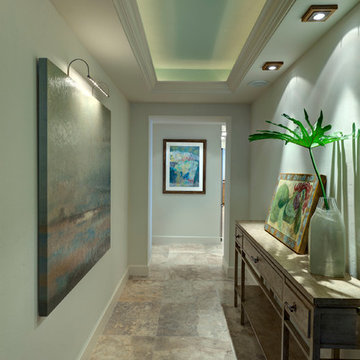
Laurence Taylor, Taylor Architectural Photography
Cette photo montre un couloir bord de mer avec un mur gris.
Cette photo montre un couloir bord de mer avec un mur gris.
Idées déco de couloirs avec un mur gris et un mur vert
7
