Idées déco de couloirs avec un mur jaune et un sol marron
Trier par :
Budget
Trier par:Populaires du jour
41 - 60 sur 228 photos
1 sur 3
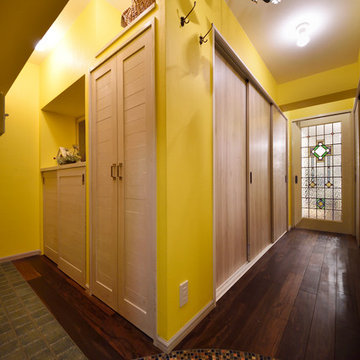
Réalisation d'un couloir design avec un mur jaune, parquet foncé et un sol marron.
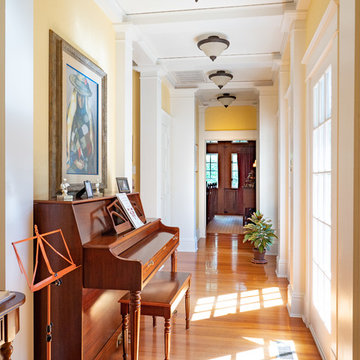
Cette image montre un couloir craftsman avec un mur jaune, un sol en bois brun et un sol marron.
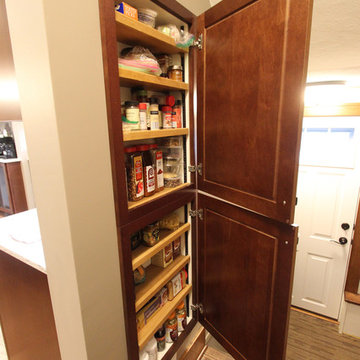
In this 1930’s home, the kitchen had been previously remodeled in the 90’s. The goal was to make the kitchen more functional, add storage and bring back the original character of the home. This was accomplished by removing the adjoining wall between the kitchen and dining room and adding a peninsula with a breakfast bar where the wall once existed. A redesign of the original breakfast nook created a space for the refrigerator, pantry, utility closet and coffee bar which camouflages the radiator. An exterior door was added so the homeowner could gain access to their back patio. The homeowner also desired a better solution for their coats, so a small mudroom nook was created in their hallway. The products installed were Waypoint 630F Cherry Spice Cabinets, Sangda Falls Quartz with Double Roundover Edge on the Countertop, Crystal Shores Random Linear Glass Tile - Sapphire Lagoon Backsplash,
and Hendrik Pendant Lights.
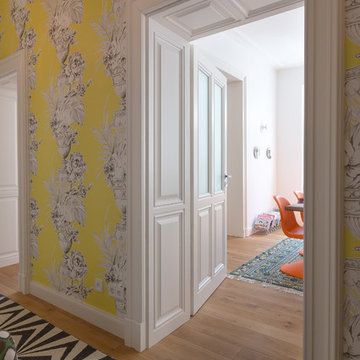
Inspiration pour un petit couloir design avec un mur jaune, un sol en bois brun et un sol marron.
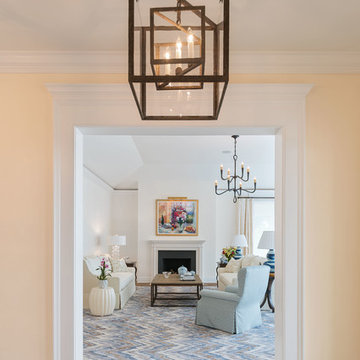
Jeffrey Jakucyk: Photographer
Idée de décoration pour un grand couloir tradition avec un mur jaune, parquet foncé et un sol marron.
Idée de décoration pour un grand couloir tradition avec un mur jaune, parquet foncé et un sol marron.
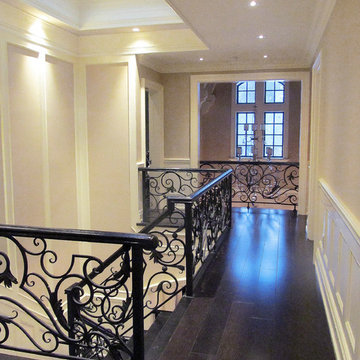
Staircase with stained glass light screen.
Réalisation d'un grand couloir tradition avec un mur jaune, parquet foncé et un sol marron.
Réalisation d'un grand couloir tradition avec un mur jaune, parquet foncé et un sol marron.
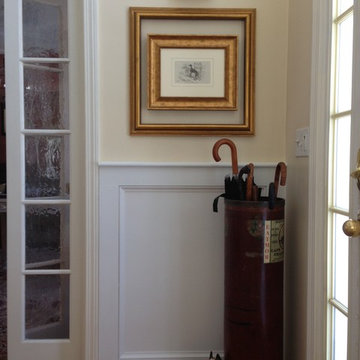
Connolly Management Group, LLC Staff
Aménagement d'un couloir craftsman de taille moyenne avec un mur jaune, un sol en bois brun et un sol marron.
Aménagement d'un couloir craftsman de taille moyenne avec un mur jaune, un sol en bois brun et un sol marron.
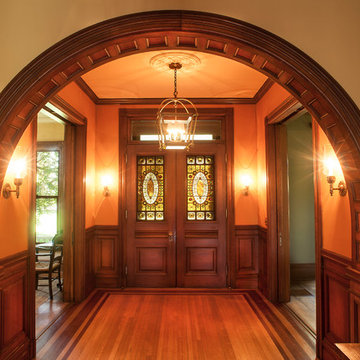
Inspiration pour un grand couloir victorien avec un mur jaune, un sol en bois brun et un sol marron.
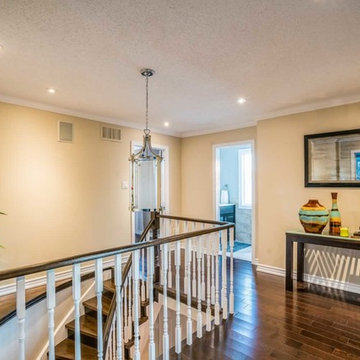
Cette photo montre un couloir chic de taille moyenne avec parquet foncé, un sol marron et un mur jaune.
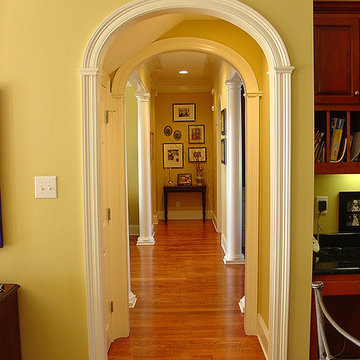
Idées déco pour un petit couloir classique avec un mur jaune, un sol en bois brun et un sol marron.
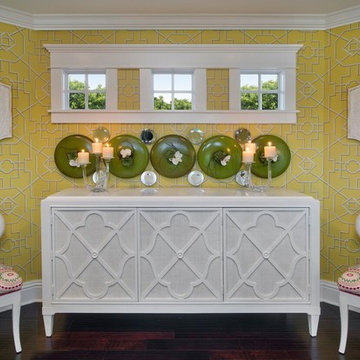
Located on the Second Floor is a quaint spot in the long hallway to sit and relax for a moment and enjoy the view of the Guest Bedrooms and built-ins. Adorned with colorful Glass plates and crystal glass candleholders this adorable storage console accents the patterned wallpaper nicely
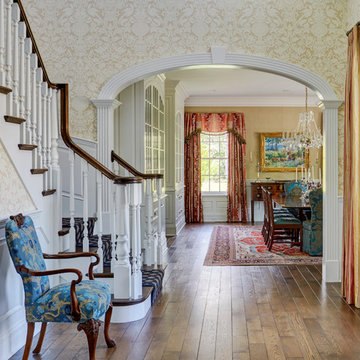
Expansive front entry hall with view to the dining room. The hall is filled with antique furniture and features a traditional gold damask wall covering. Photo by Mike Kaskel
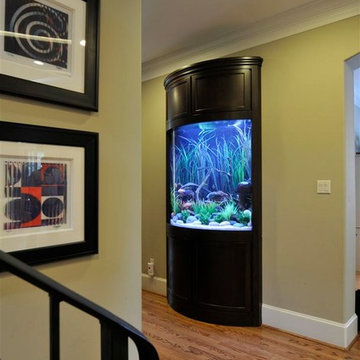
The aquarium can be seen from several different areas of the home.
Cette photo montre un grand couloir chic avec un mur jaune, un sol en bois brun et un sol marron.
Cette photo montre un grand couloir chic avec un mur jaune, un sol en bois brun et un sol marron.
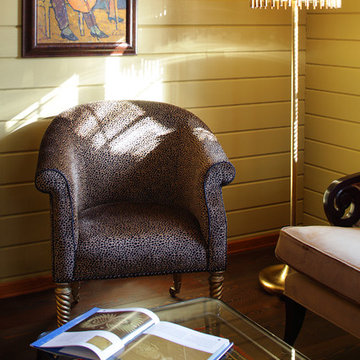
архитектор Александр Петунин, дизайнер Leslie Tucker, фотограф Надежда Серебрякова
Cette photo montre un couloir nature de taille moyenne avec un mur jaune, parquet foncé et un sol marron.
Cette photo montre un couloir nature de taille moyenne avec un mur jaune, parquet foncé et un sol marron.
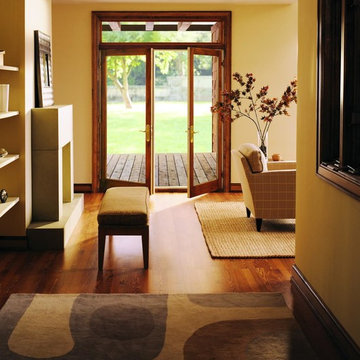
The Integrity Inswing French Doors from Marvin Windows and Doors is the most elegant way to enter a room. Rich pine interiors can be stained or painted for the look you want.
Integrity doors are made with Ultrex®, a pultruded fiberglass Marvin patented that outperforms and outlasts vinyl, roll-form aluminum and other fiberglass composites. Ultrex and the Integrity proprietary pultrusion process delivers high-demand doors that endure all elements without showing age or wear. With a strong Ultrex Fiberglass exterior paired with a rich wood interior, Integrity Wood-Ultrex doors have both strength and beauty. Constructed with Ultrex from the inside out, Integrity All Ultrex doors offer outstanding strength and durability.
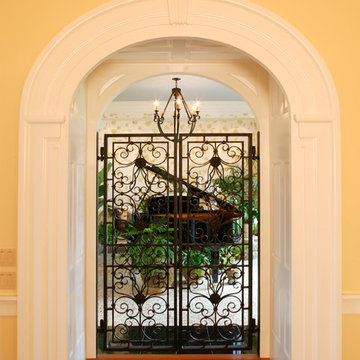
Cette image montre un couloir traditionnel de taille moyenne avec un mur jaune, parquet foncé et un sol marron.
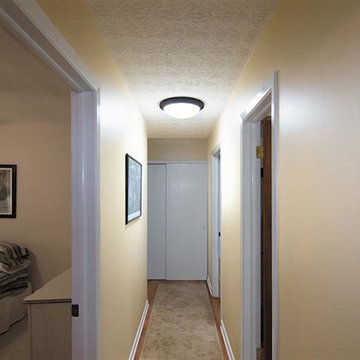
Réalisation d'un couloir tradition de taille moyenne avec un mur jaune, parquet clair et un sol marron.
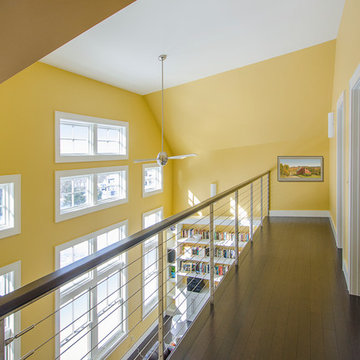
Carolyn Bates
Cette image montre un grand couloir traditionnel avec un mur jaune, parquet foncé et un sol marron.
Cette image montre un grand couloir traditionnel avec un mur jaune, parquet foncé et un sol marron.
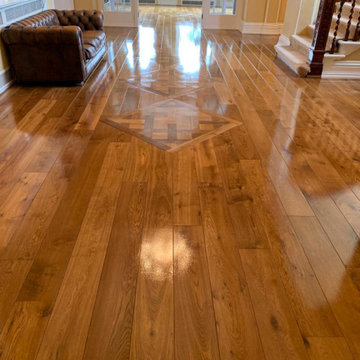
ANNUAL RE-OIL
- Engineered Oak
- Double Fumed
- Inlaid Versailles Panels
- Flooring was fitted by us 5 years ago
- Regular customer in Radlett
Image 2/2
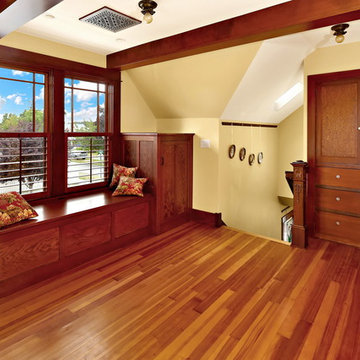
After many years of careful consideration and planning, these clients came to us with the goal of restoring this home’s original Victorian charm while also increasing its livability and efficiency. From preserving the original built-in cabinetry and fir flooring, to adding a new dormer for the contemporary master bathroom, careful measures were taken to strike this balance between historic preservation and modern upgrading. Behind the home’s new exterior claddings, meticulously designed to preserve its Victorian aesthetic, the shell was air sealed and fitted with a vented rainscreen to increase energy efficiency and durability. With careful attention paid to the relationship between natural light and finished surfaces, the once dark kitchen was re-imagined into a cheerful space that welcomes morning conversation shared over pots of coffee.
Every inch of this historical home was thoughtfully considered, prompting countless shared discussions between the home owners and ourselves. The stunning result is a testament to their clear vision and the collaborative nature of this project.
Photography by Radley Muller Photography
Design by Deborah Todd Building Design Services
Idées déco de couloirs avec un mur jaune et un sol marron
3